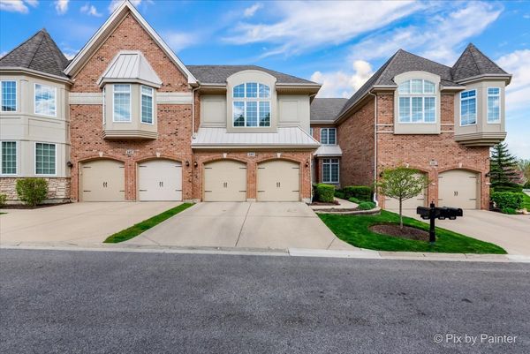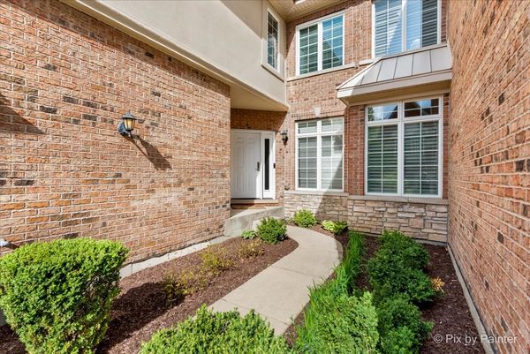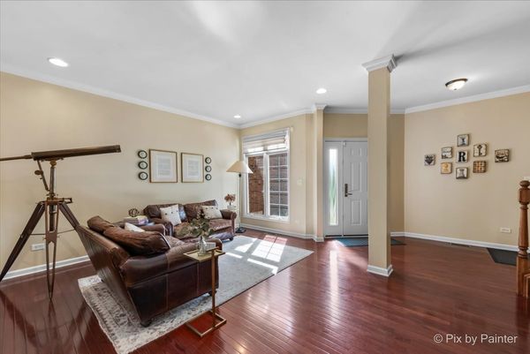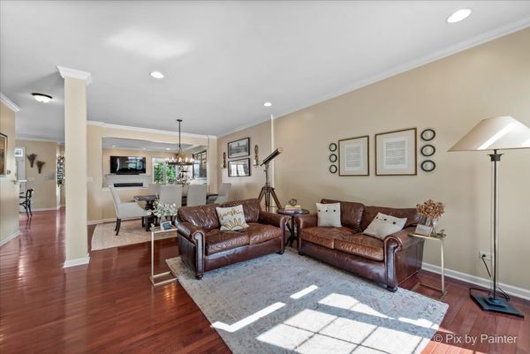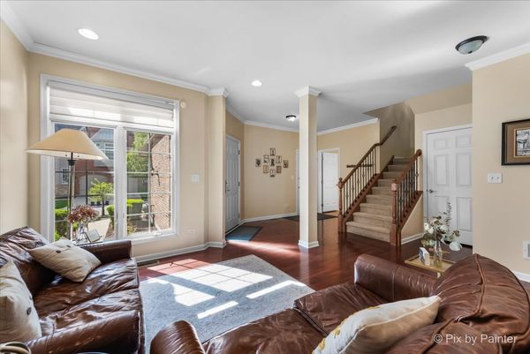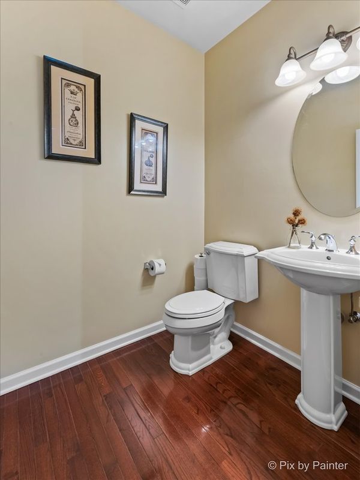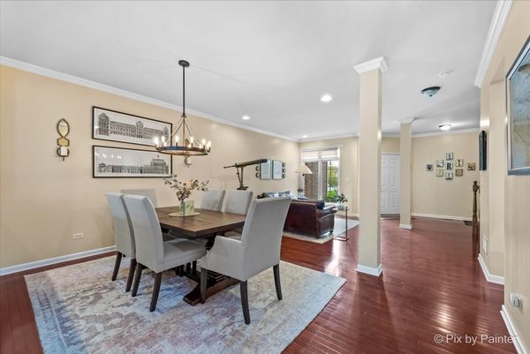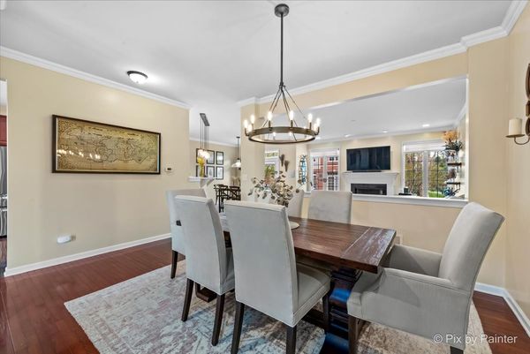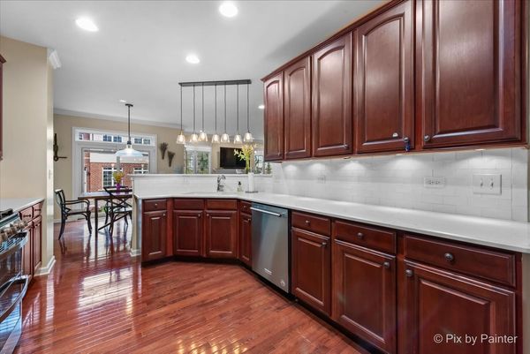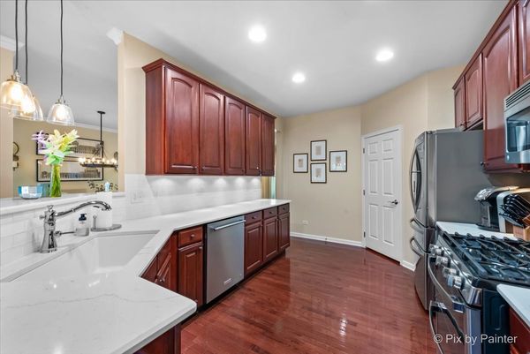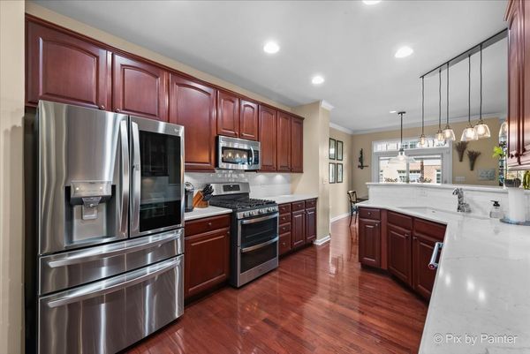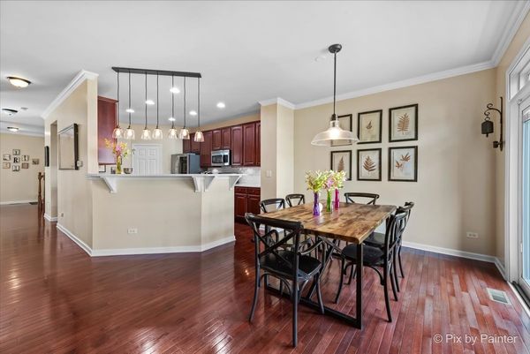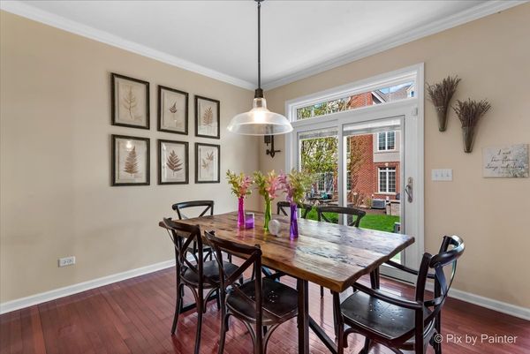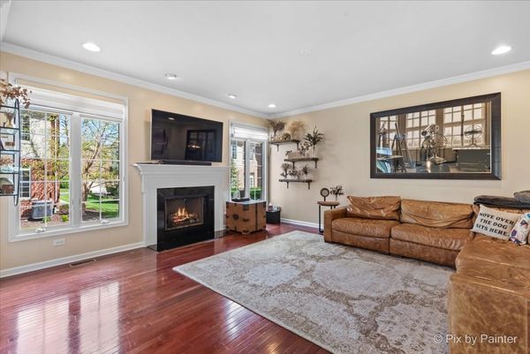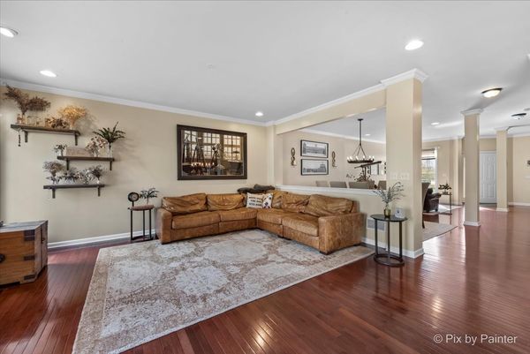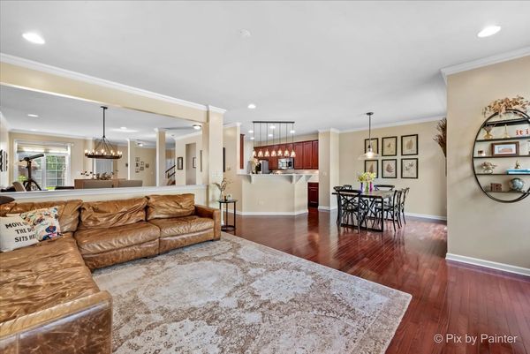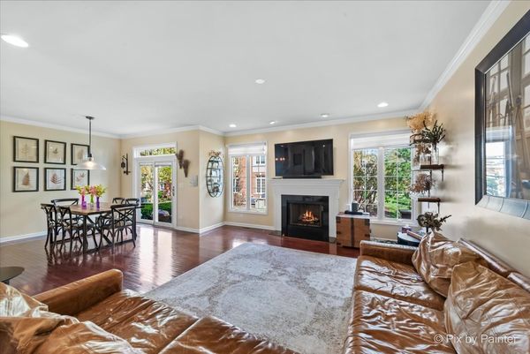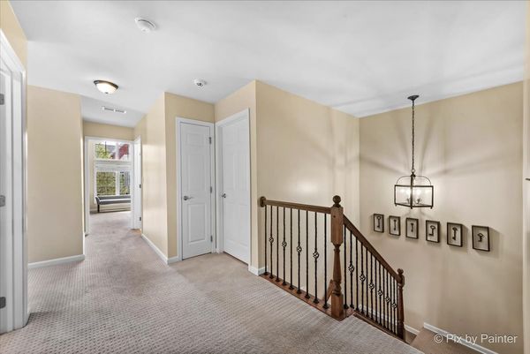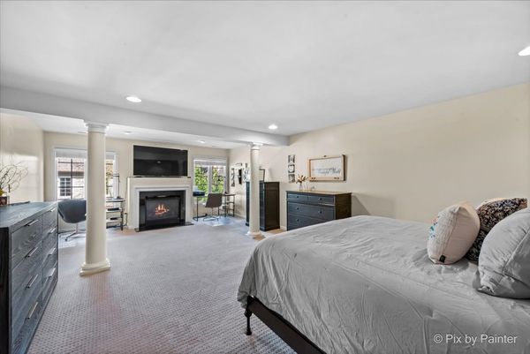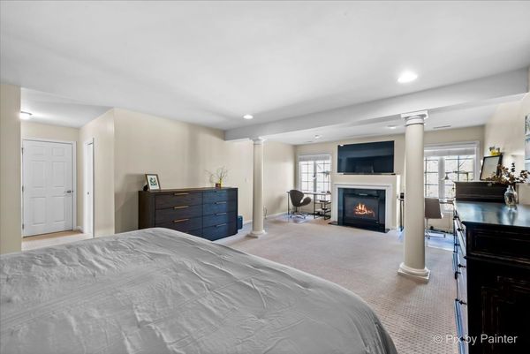149 Roundtree Court
Bloomingdale, IL
60108
About this home
UNPARALLELED LUXURY AWAITS! Indulge in the epitome of luxury living with this exquisite townhome in Bloomingdale Walk. No expense has been spared in crafting this masterpiece, boasting just under 3000 sq ft of living space. Step inside to be greeted by gorgeous hardwood flooring that seamlessly flows throughout, adding an air of elegance to the interior. Cozy up by the fireplaces in both the family room and master suite for intimate evenings of relaxation. The open floor plan effortlessly connects the living spaces, creating an inviting atmosphere perfect for entertaining friends and family. This home is move-in ready, sparing you the hassle of renovations. The updated gourmet kitchen is a chef's delight, featuring 42" cabinets, newer quartz counters, backsplash, stainless steel appliances, a walk-in pantry, and a breakfast bar/island. Retreat to the spacious master bedroom suite, complete with its own fireplace and a beautifully updated master bath, along with his and her walk-in closets. Two other generously sized bedrooms offer comfort and space for personal retreats, while the 3 1/2 baths ensure convenience for the entire household. The full finished basement is a haven of relaxation and wellness, boasting a fully furnished gym where you can maintain your fitness routine in style. And for the ultimate indulgence, enjoy your own private sauna, offering rejuvenation and relaxation at your fingertips. This home offers the perfect blend of luxury, comfort, and practicality. Recent updates include HVAC in 2021, garage doors in 2020, slider with inset blinds & front door in 2021, basement and second-floor bathrooms remodeled in 2018-19, including the basement gym and floors. Don't miss out on the opportunity to own this beautiful home. Schedule your showing today and elevate your lifestyle to new heights!
