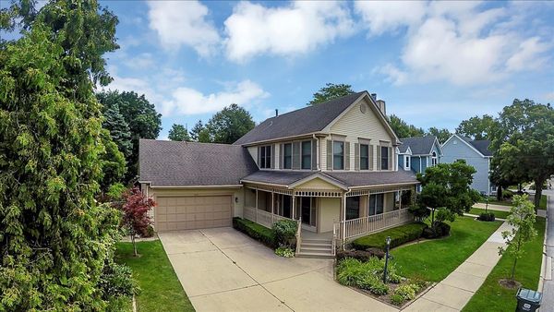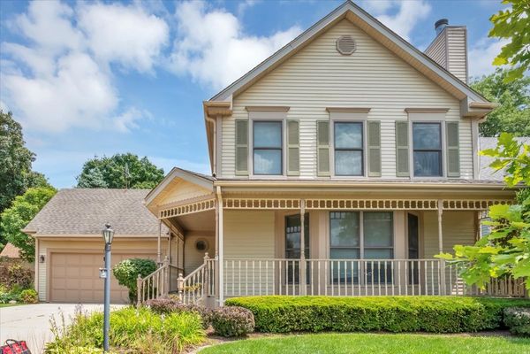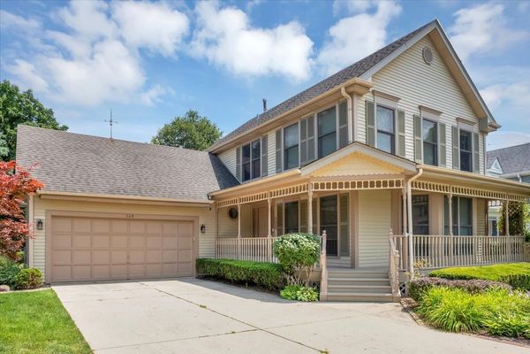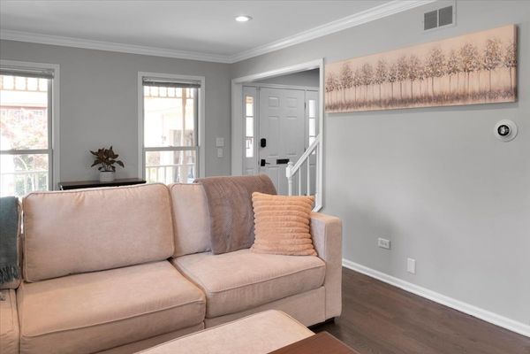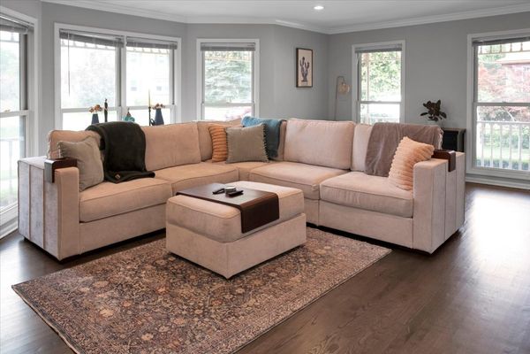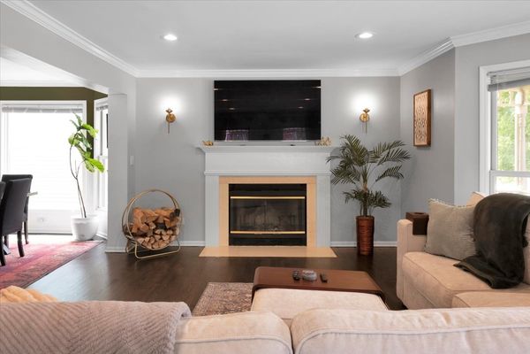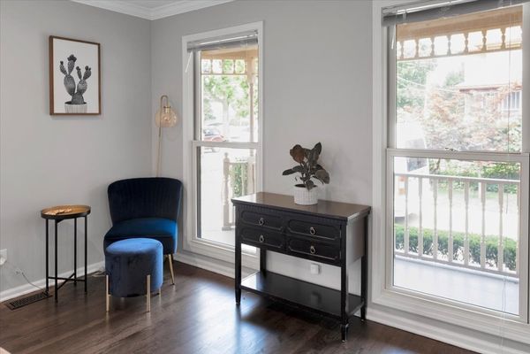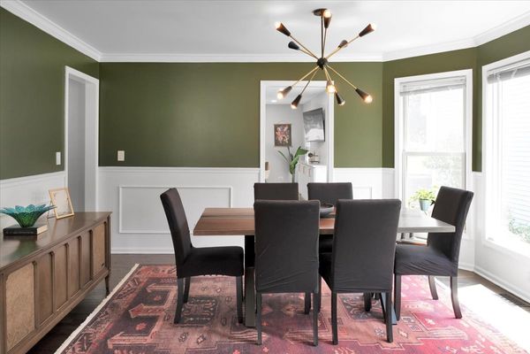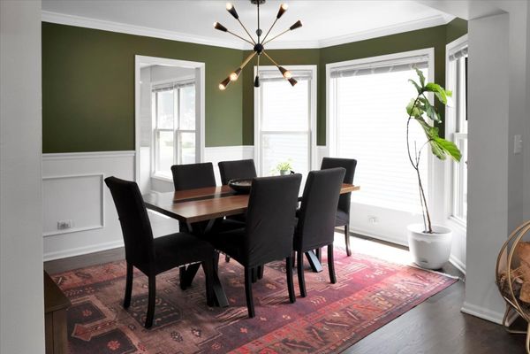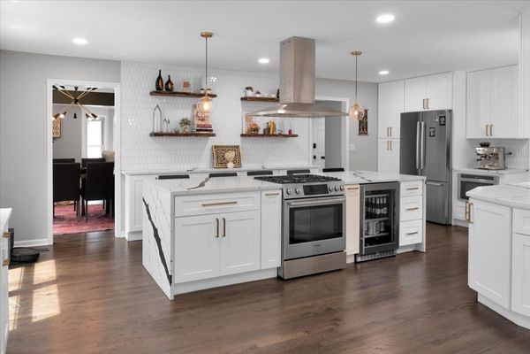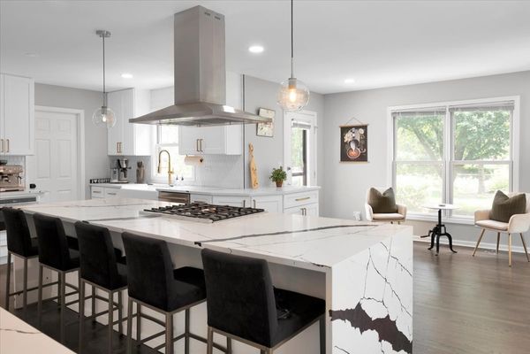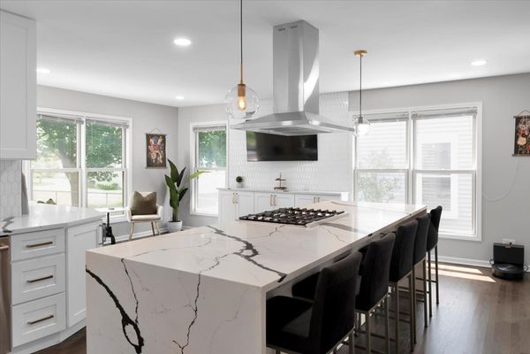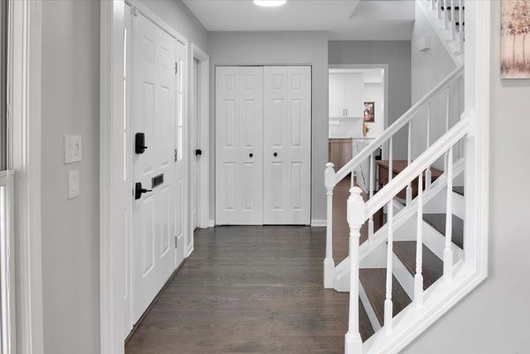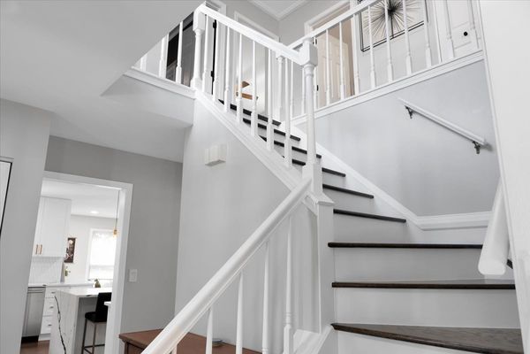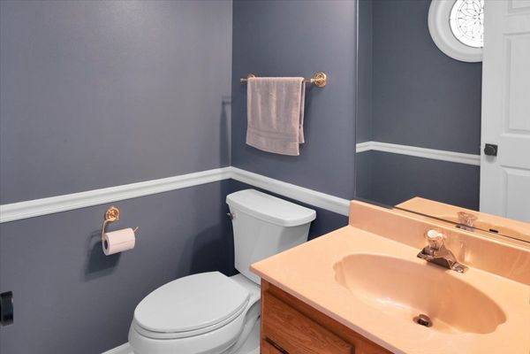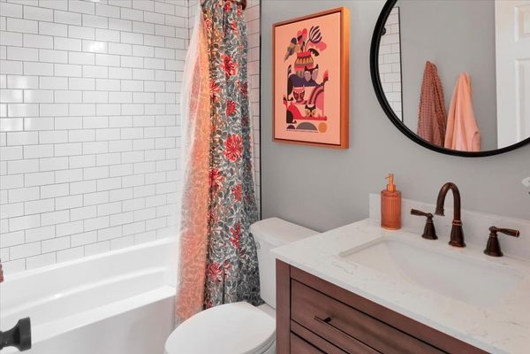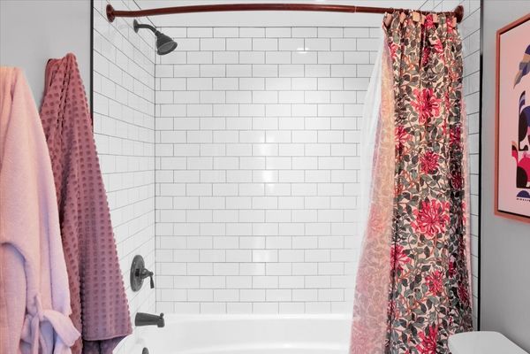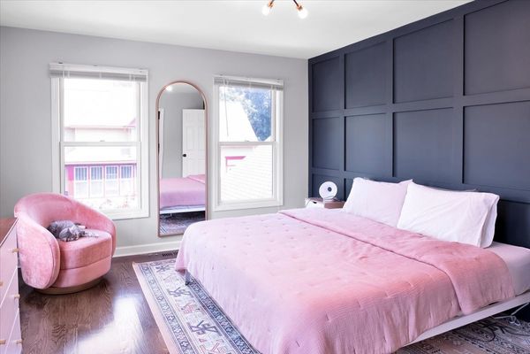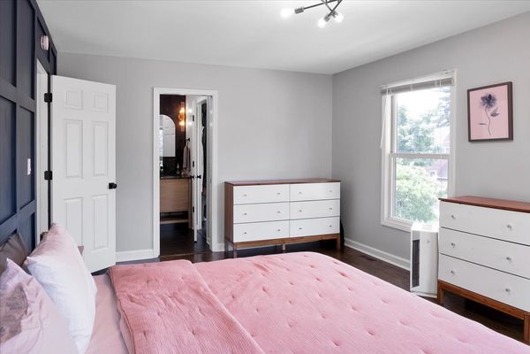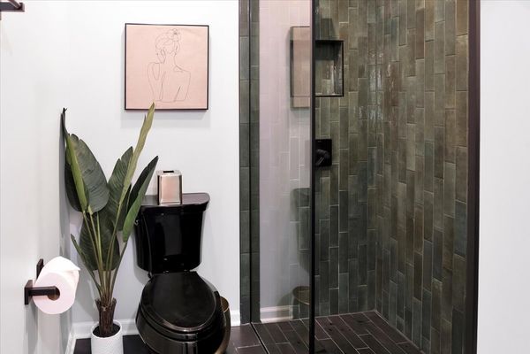149 N Hale Street
Palatine, IL
60067
About this home
MULTIPLE OFFER'S RECEIVED HIGHEST & BEST DUE SUN. 8/25 BY 4:00, Experience the perfect blend of historic charm and modern luxury in this stunning home, just a few blocks from downtown Palatine, known for its vibrant bars, restaurants, and convenient train station. Built in 1988 to reflect the timeless appeal of the historic block it's located on, this residence offers all the modern amenities you desire. Step onto the beautiful wrap-around front porch and into a spacious home featuring a heated two-car garage. The kitchen is a chef's dream, boasting a massive island with a waterfall countertop, high-end Bosch appliances, and an abundance of storage. All the windows have been replaced with top-of-the-line Marvin windows, ensuring energy efficiency and a stylish finish. The master suite is a true retreat, complete with a walk-in closet and a gorgeous en-suite bathroom. With 3 bedrooms and 2.5 baths, plus a loft upstairs perfect for an office or reading nook, there's plenty of space for everyone. The finished basement includes a dry bar, ideal for entertaining, and the backyard features a shed for additional storage. This home offers a rare opportunity to enjoy the character of a historic-looking property with the convenience and comfort of modern living. Don't miss your chance to make it yours! Showings are only during 12:00 to 3:00 Sat & Sun 8/24 & 8/25. Realtors please book on MLS so that I can send out notifications. Thanks
