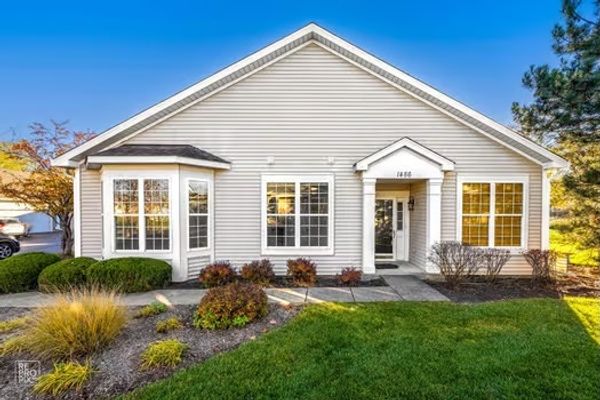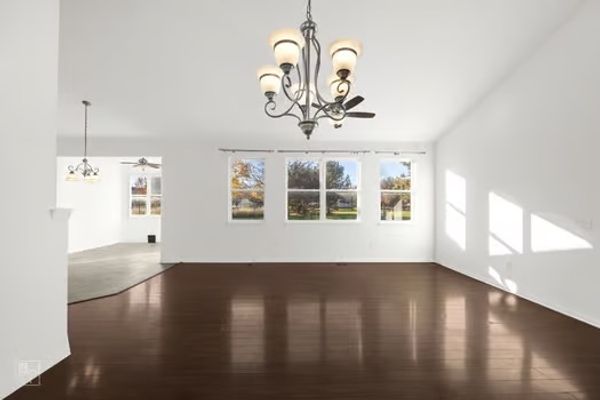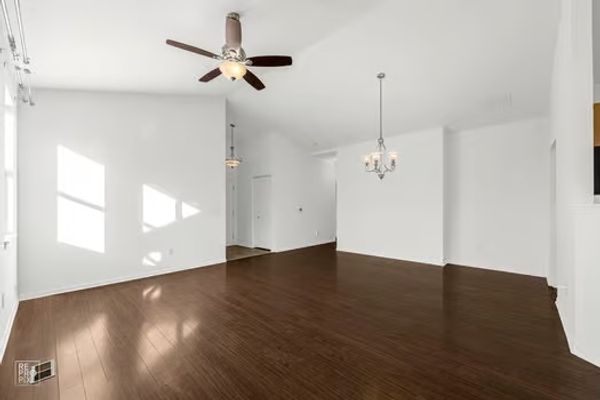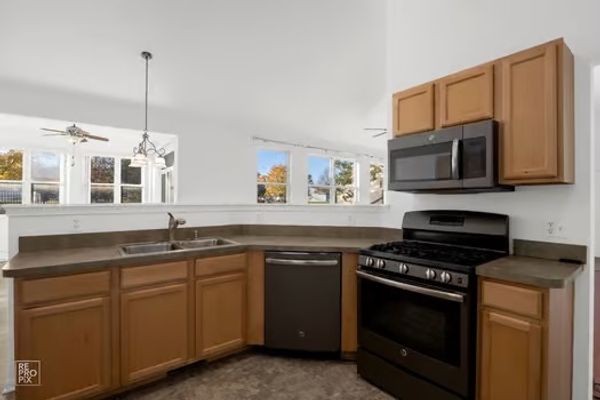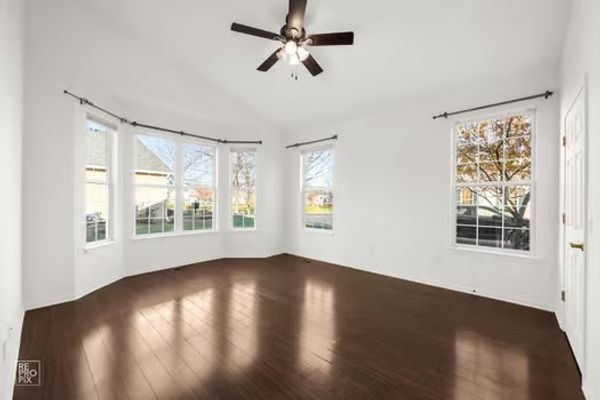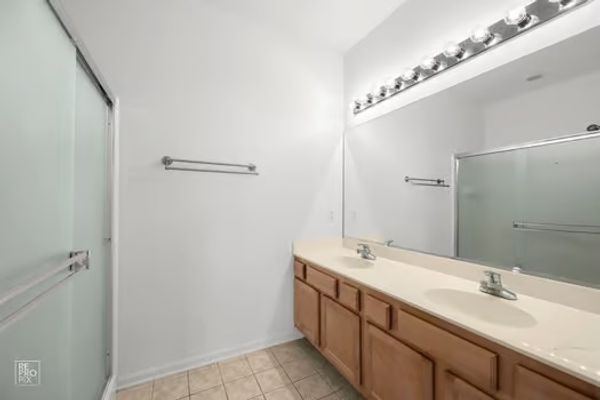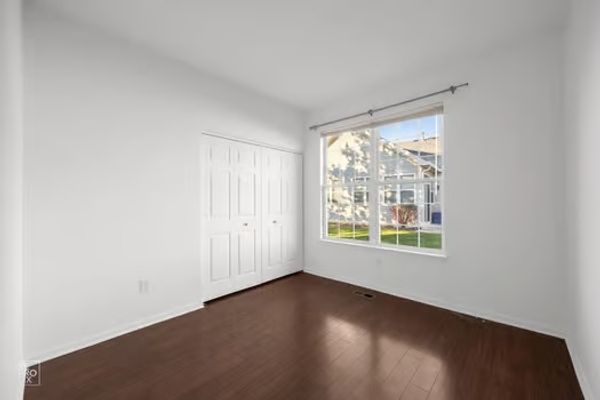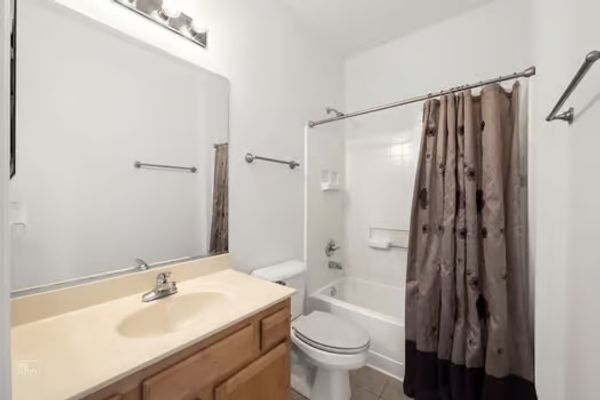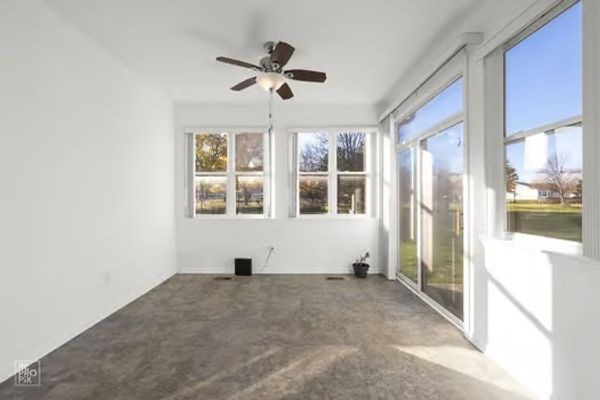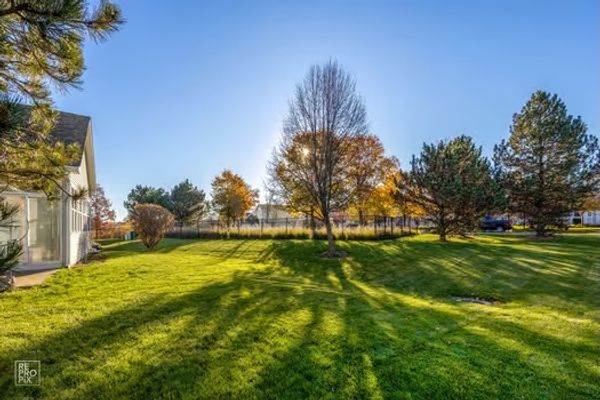1486 Ludington Circle
Romeoville, IL
60446
About this home
You'll fall in love the moment you step in the door of this wonderful end unit townhome that boasts 2 bedrooms, den, fabulous sunroom and is located in Grand Haven - THE fabulous 55 + community! Entertaining at its best in your HUGE living / dining room with vaulted ceilings, laminate floors and LOTS of windows. Perfect for letting in all the sunshine! Create a gourmet feast in your kitchen with LOTS of cabinets. You'll get up extra early to dine in your breakfast room that boasts pretty views! Sweet dreams in your primary suite with lots of windows, ceiling fan and walk in closet! You will also appreciate the generous size of the 2nd bedroom. You will also love the wonderful family room / office / den. Check out the sunroom that boasts lots of sunlight and pretty views of your back yard. You'll want to vacation from home in this resort community that has a wonderful club house, pools, golf, tennis, bike trials, beautiful ponds and has LOTS of fun social activities. You will also appreciate the amazing location! Close to tolls, shopping & entertainment. Yes, you can have it all but you better hurry, this beauty will NOT last!
