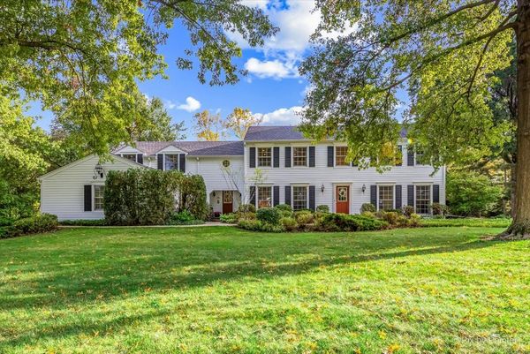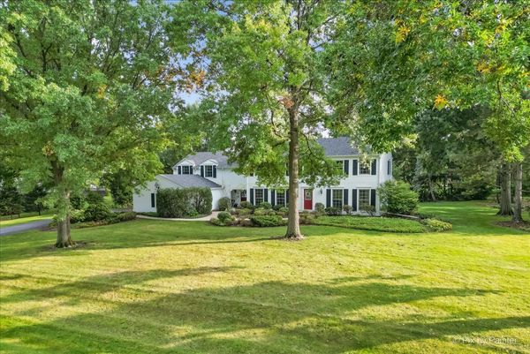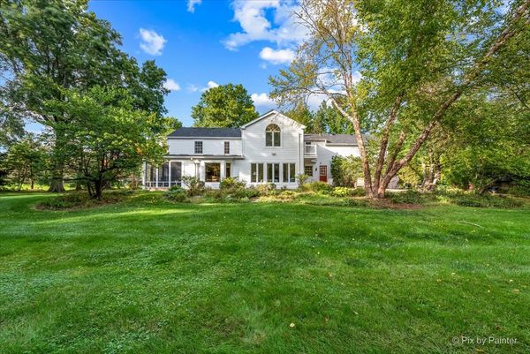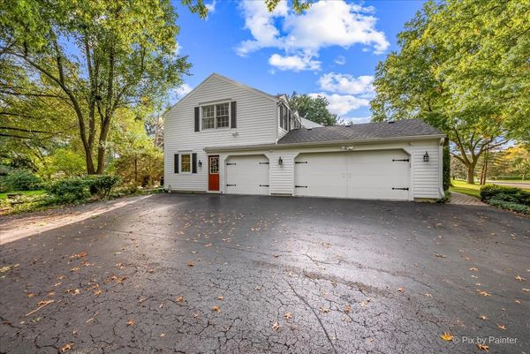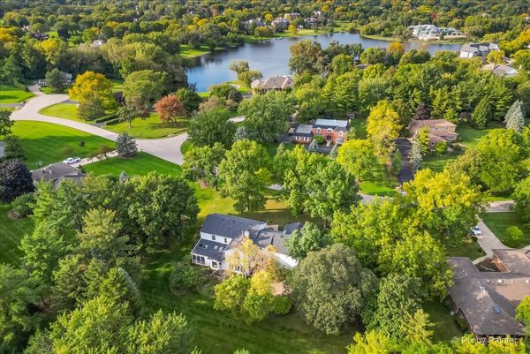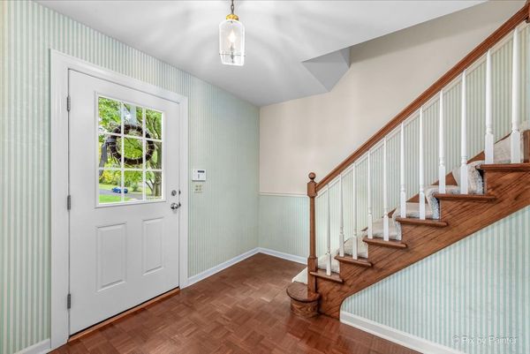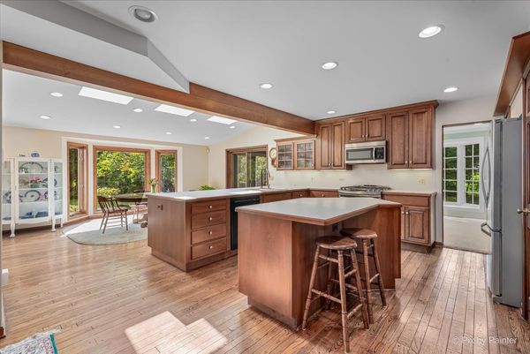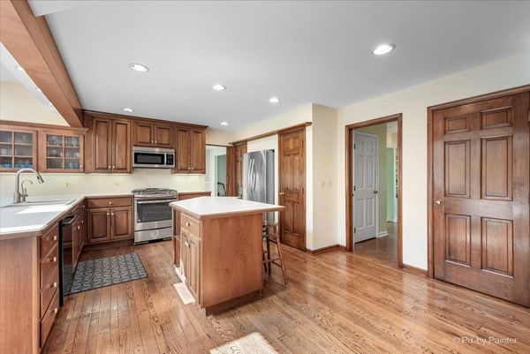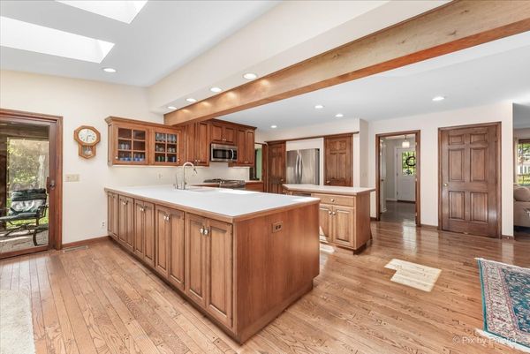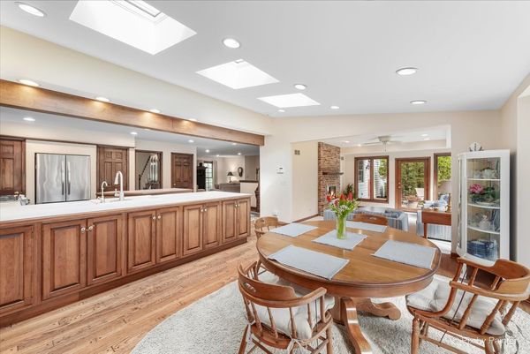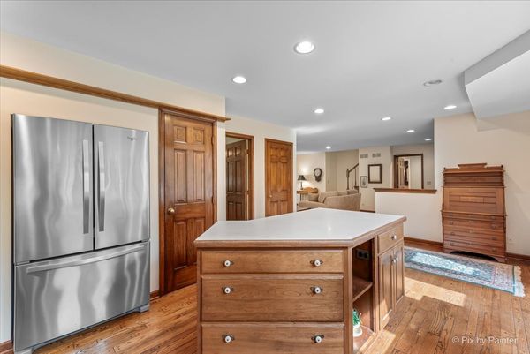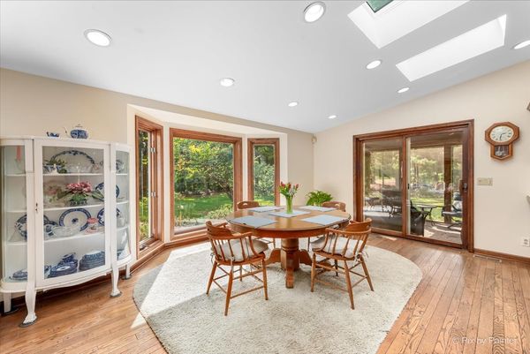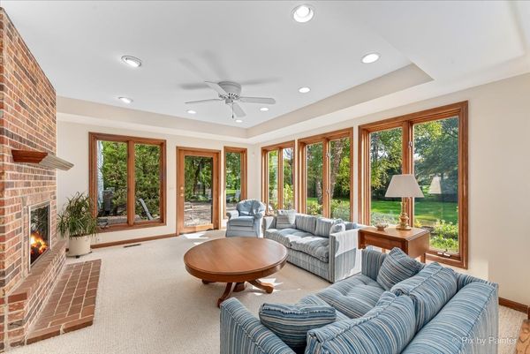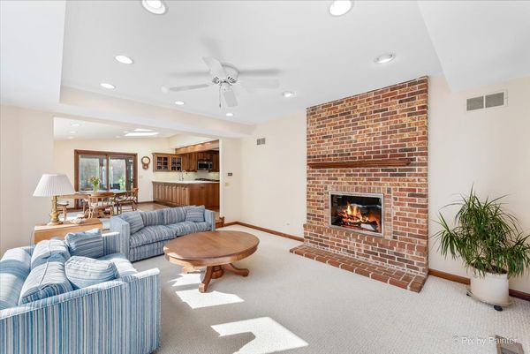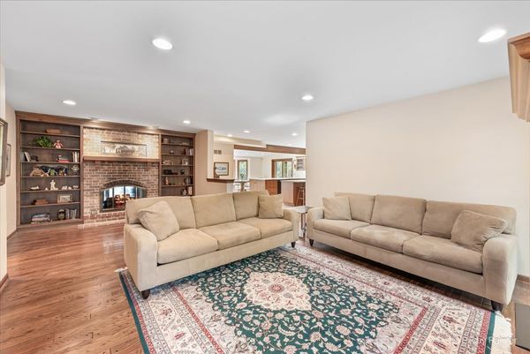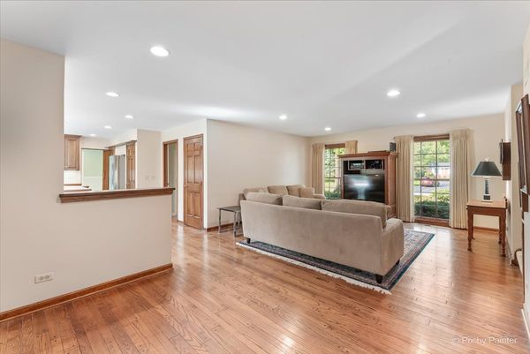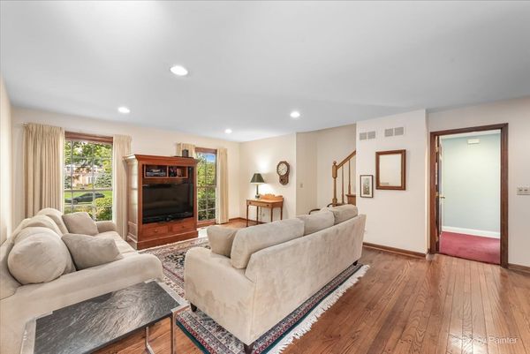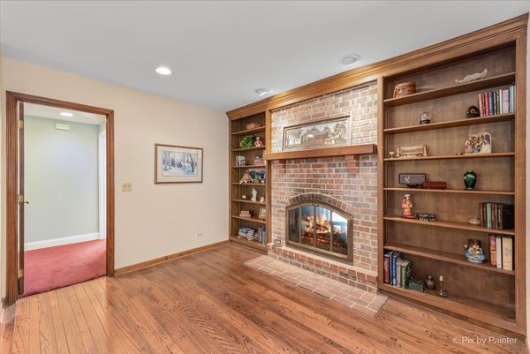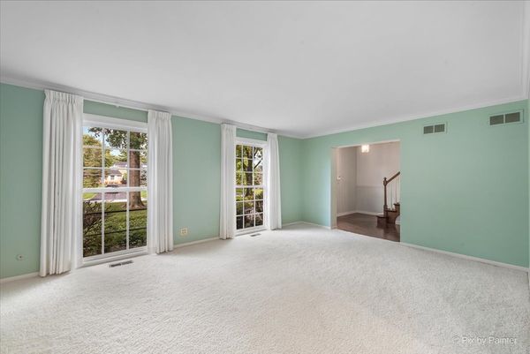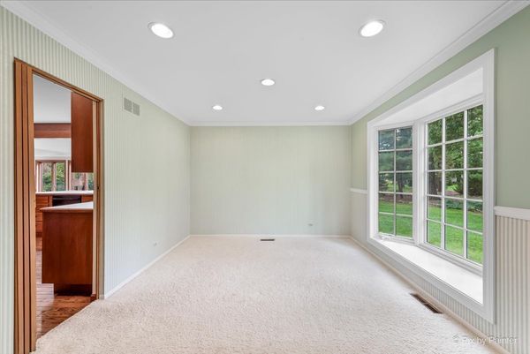1485 Turkey Trail
Inverness, IL
60067
About this home
Meticulously and lovingly cared for 5 bedroom 3.5 bath spacious and welcoming home in idyllic park-like setting. Situated in a quiet and lovely neighborhood, yet close to tollways and shopping. Many, many extras and major updates have been completed: new roof and skylights - 2023, reverse osmosis whole house system approx. 3 years old, septic treatment center approx. 4 years old, Hardie board siding approx. 8 years old, whole house generator - 2020. This home features an open floor plan which includes kitchen, eating area, den, and family room and has lots and lots of storage, as well as a large primary bath with deck overlooking beautiful back yard, HUGE room with bathroom near-by ideal for guests or in-law arrangement, built-in bookshelves in basement, den, entrance hall, upstairs office and 2 bedrooms, south-facing bay windows and floor to ceiling windows for plenty of natural light, delightful screened porch sitting area, double-sided fireplace, and so much more.
