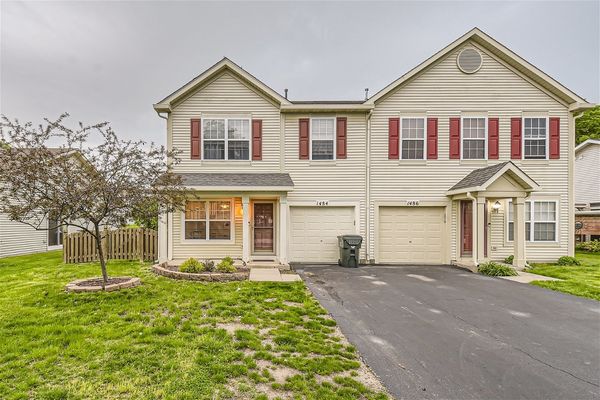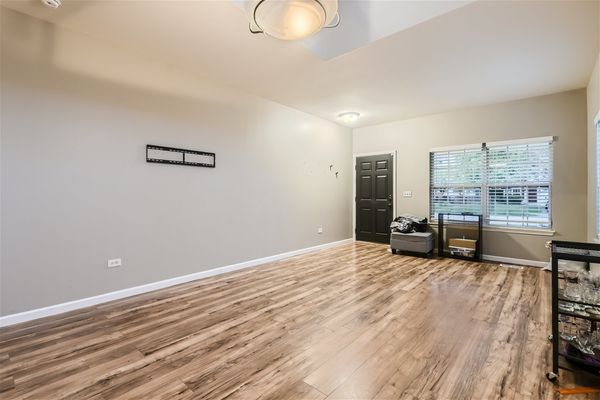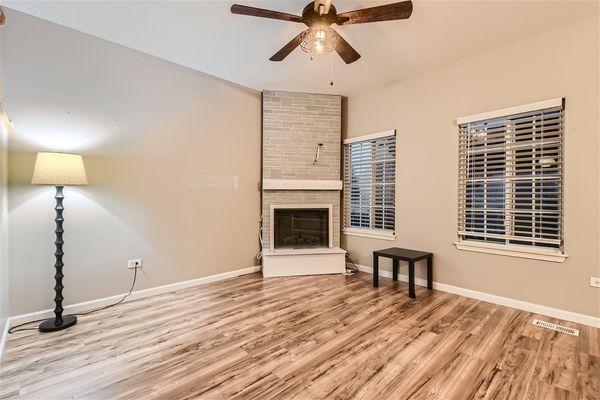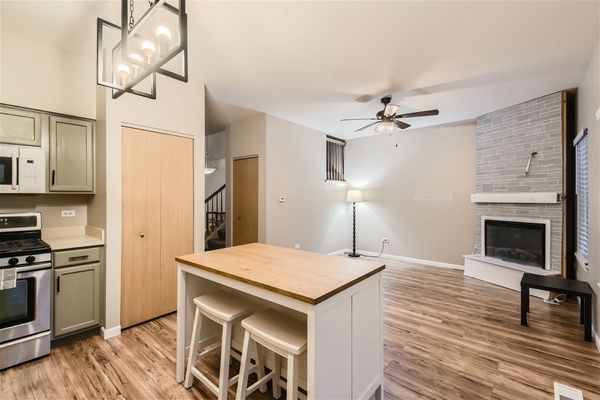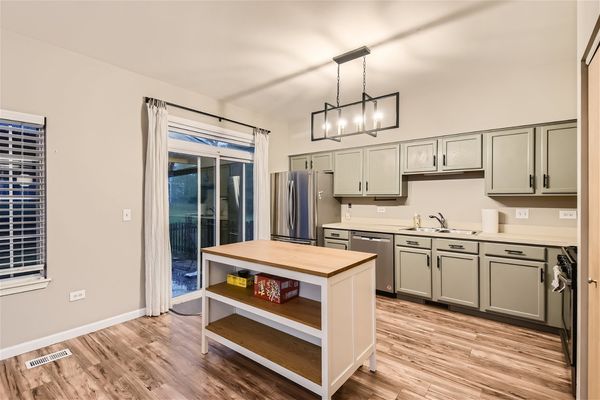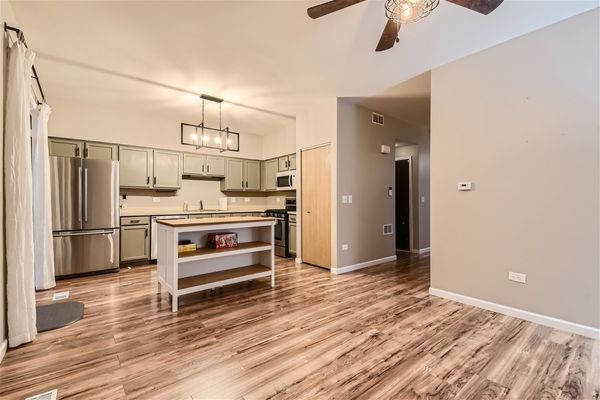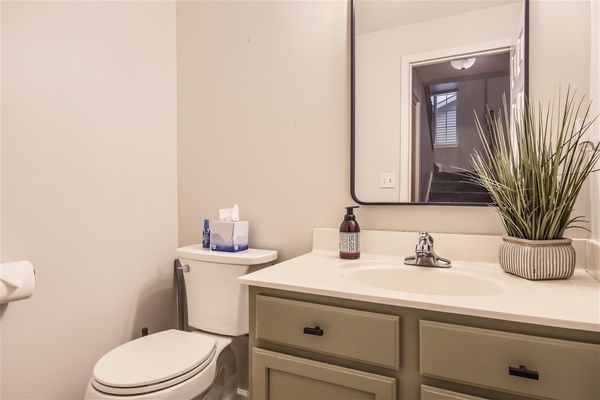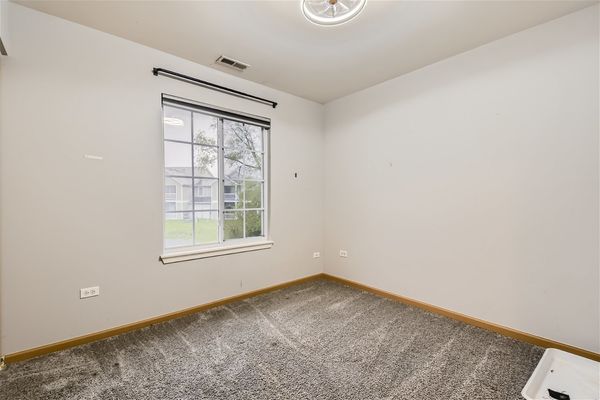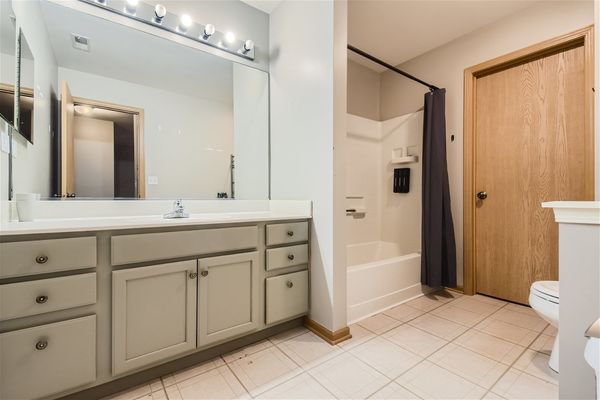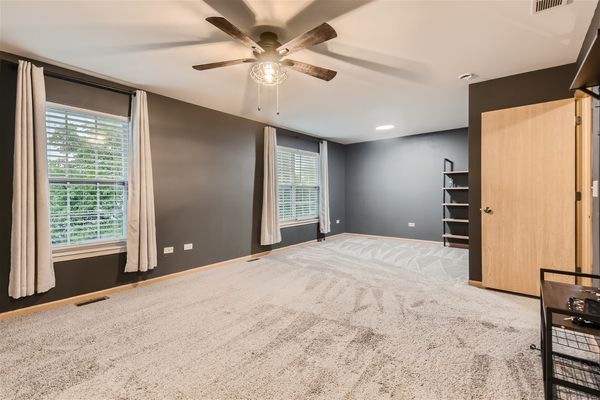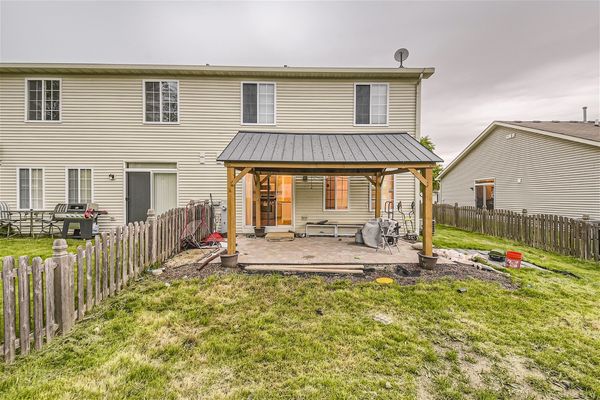1484 Red Top Lane
Minooka, IL
60447
Status:
Sold
Townhouse or Condo
3 beds
1 baths
1,700 sq.ft
Listing Price:
$250,000
About this home
This charming 3 bedroom, 1.5 bathroom duplex in a desirable location is move in ready! You will love the spacious bedrooms, a modern kitchen, and a lovely backyard. Perfect for those looking for a comfortable living space. The clubhouse give you access to the community pool, tennis courts, and playground. Conveniently located near shopping, restaurants, and interstates. Don't miss out on this opportunity!
Property details
Interior Features
Rooms
Additional Rooms
None
Square Feet
1,700
Square Feet Source
Assessor
Basement Description
None
Basement
None
Bedrooms Count
3
Bedrooms Possible
3
Disability Access and/or Equipped
No
Baths FULL Count
1
Baths Count
2
Baths Half Count
1
Total Rooms
7
Floor Level
1
room 1
Level
N/A
room 2
Level
N/A
room 3
Level
N/A
room 4
Level
N/A
room 5
Level
N/A
room 6
Level
N/A
room 7
Level
N/A
room 8
Level
N/A
room 9
Level
N/A
room 10
Level
N/A
room 11
Type
Bedroom 2
Level
Second
Dimensions
10X10
room 12
Type
Bedroom 3
Level
Second
Dimensions
10X10
room 13
Type
Bedroom 4
Level
N/A
room 14
Type
Dining Room
Level
Main
Dimensions
13X10
room 15
Type
Family Room
Level
Main
Dimensions
12X13
room 16
Type
Kitchen
Level
Main
Dimensions
13X11
room 17
Type
Laundry
Level
Second
Dimensions
5X4
room 18
Type
Living Room
Level
Main
Dimensions
13X11
room 19
Type
Master Bedroom
Level
Second
Dimensions
23X13
Virtual Tour, Parking / Garage, Exterior Features, Multi-Unit Information
Age
21-25 Years
Approx Year Built
2003
Parking Total
1
Driveway
Asphalt
Exposure
North
Exterior Building Type
Vinyl Siding
Parking On-Site
Yes
Garage Type
Attached
Parking Spaces Count
1
Parking
Garage
MRD Virtual Tour
None
School / Neighborhood, Utilities, Financing, Location Details
Air Conditioning
Central Air
Area Major
Minooka
Corporate Limits
Minooka
Directions
Follow I-80 W and US-6 E to County Rd 8000 E/N Ridge Rd in Channahon Slight left onto the ramp to US-6 Turn left onto Brisbin Rd/County RD Turn left onto US-6 E Turn right onto Prairie View Dr Turn right onto Red Top Ln
Elementary School
Aux Sable Elementary School
Elementary Sch Dist
201
Heat/Fuel
Natural Gas
High Sch
Minooka Community High School
High Sch Dist
111
Sewer
Public Sewer
Water
Lake Michigan, Public
Jr High/Middle Dist
201
Township
Aux Sable
Property / Lot Details
Lot Dimensions
4180
Lot Size Source
County Records
Number of Stories
2
Ownership
Fee Simple w/ HO Assn.
Number Of Units in Building
2
Type Attached
1/2 Duplex
Property Type
Attached Single
Financials
Financing
Conventional
Investment Profile
Residential
Tax/Assessments/Liens
Master Association Fee($)
$123
Association Amenities
Park, Pool, Clubhouse
Frequency
Quarterly
Master Association Fee
No
Assessment Includes
Clubhouse ,Pool
Master Association Fee Frequency
Not Required
PIN
0313155035
Special Assessments
N
Taxes
$4,369
Tax Year
2022
$250,000
Listing Price:
MLS #
12047829
Investment Profile
Residential
Listing Market Time
54
days
Basement
None
Number of Units in Building
2
Type Attached
1/2 Duplex
Parking
Garage
List Date
05/05/2024
Year Built
2003
Request Info
Price history
Loading price history...
