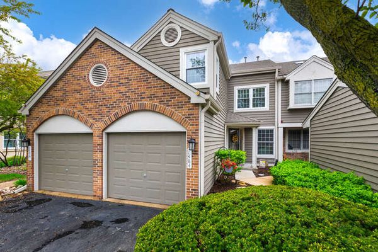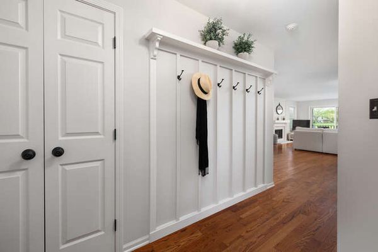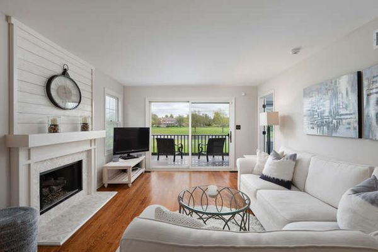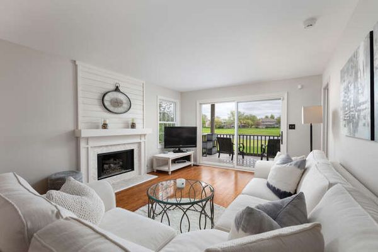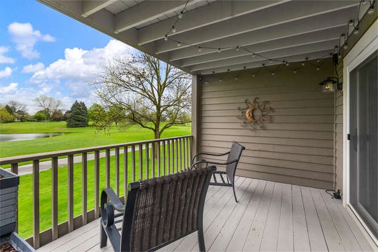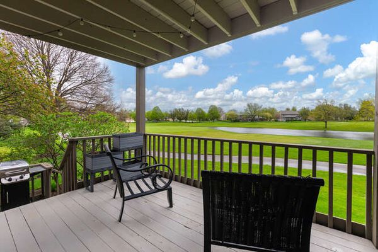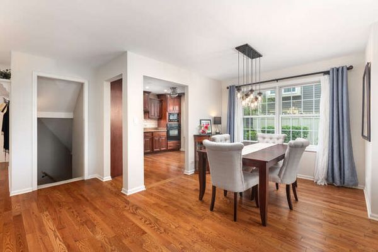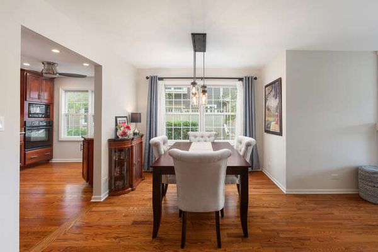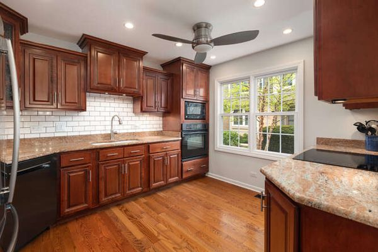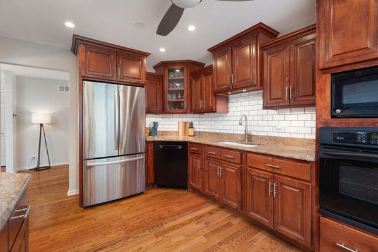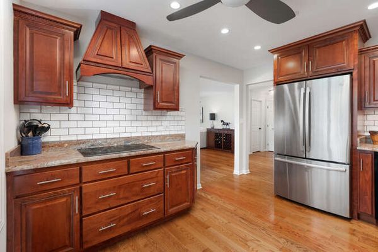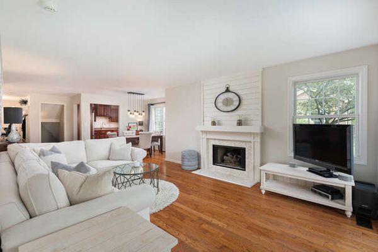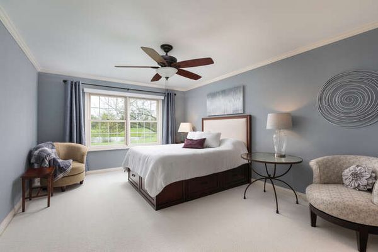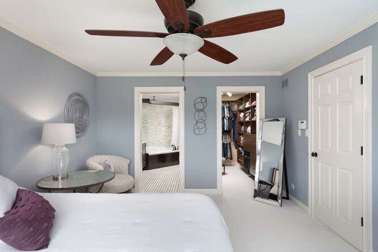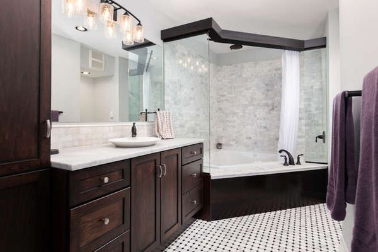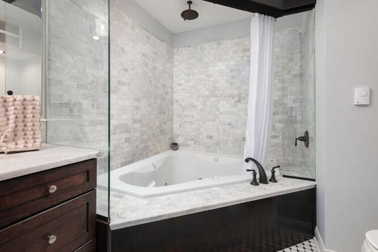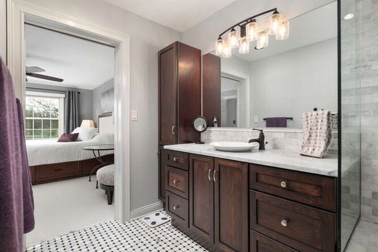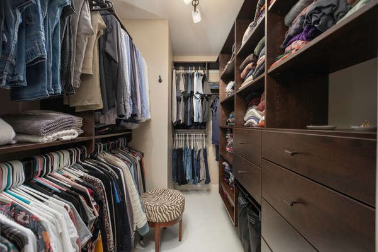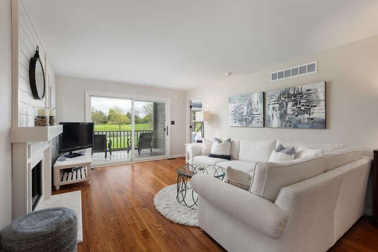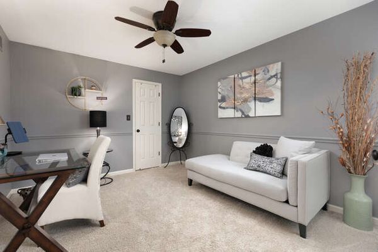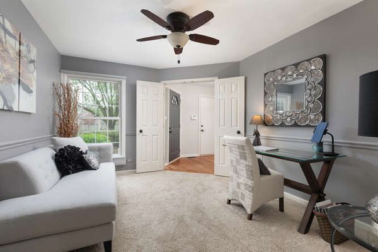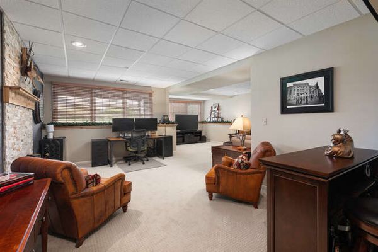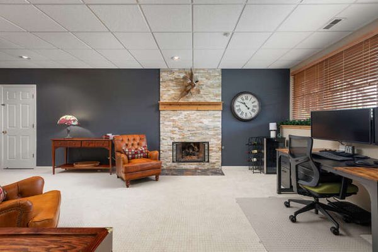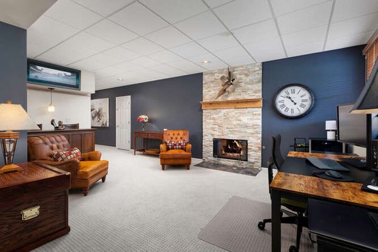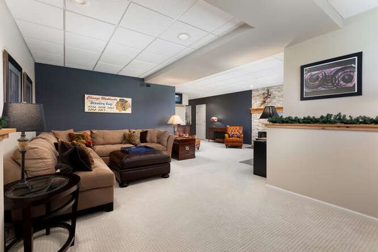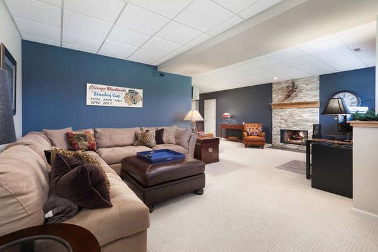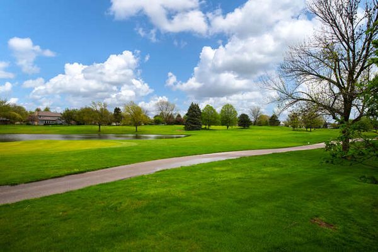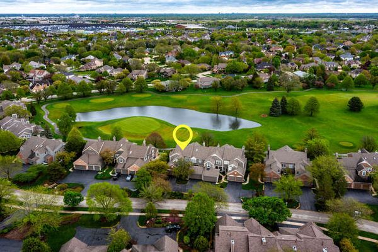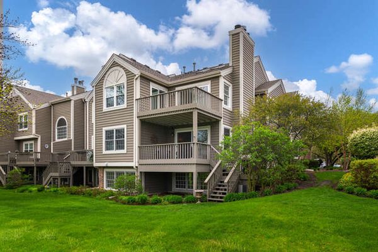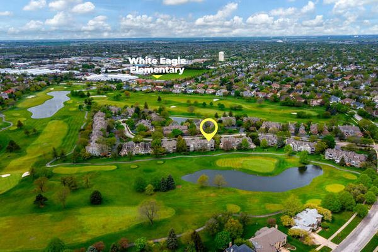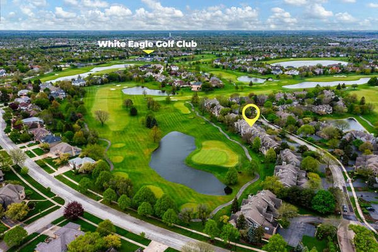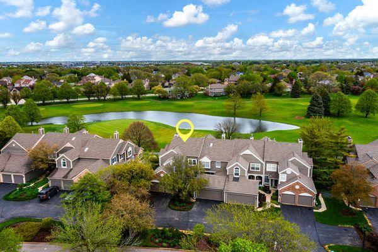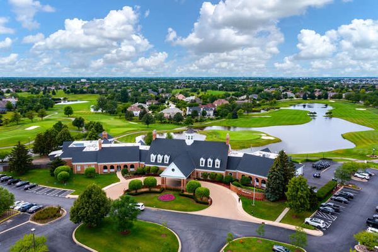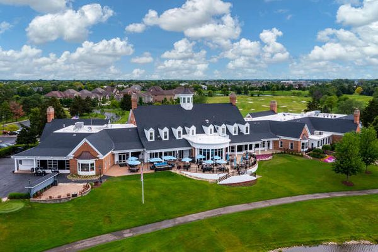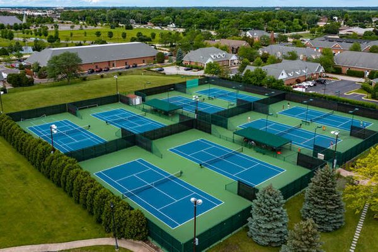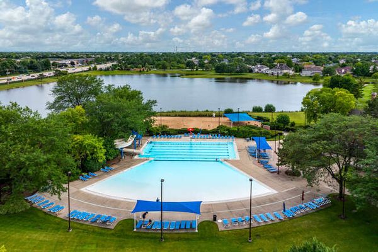1484 Aberdeen Court Unit 1484
Naperville, IL
60564
About this home
Nestled among tall oak trees in White Eagle Club sits this stately Golf Villa condominium west facing Luxe Quality built home which combines glamour & functional living in over 2000 sq ft. of finished space ( includes the lower level lookout). Recently Painted in todays popular colors. Newer hardwood 3 inch flooring span much of the first floor. Two Bedrooms are featured on the main level- no stairs to climb to enjoy your bedroom suite or the second bedroom. The views of the 17th golf fairway are magnificent. Each season brings a different set of picture perfect landscape. The cozy living room features a newly refaced fireplace. NEW Marvin Infinity Windows ( main level ) adorn much of the first floor! An extra wide NEW Marvin sliding door brings the outside in 365 days a year. Your deck has convenient steps to the common area. The Chef's Kitchen is perfect. Custom cabinetry which mimic furniture with beautifully trimmed custom millwork expands the enjoyment of cooking. The premiere suite showcases a bedroom, walk-in closet and newly renovated master bathroom. On the look-out lower level, is your family room area featuring look-out large windows, 2nd fireplace and plenty room for a recreation area and storage. The White Eagle Golf villas is maintenance free with landscaping, snow removal, and exterior ( except for windows and decks) handled by the HOA. As a homeowner, enjoy the White eagle clubhouse with activities, swimming pool, outdoor patio, sand volleyball, and playground as well lighted tennis/pickleball courts and roving security. Welcome Home!
