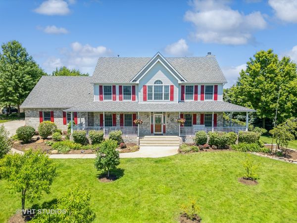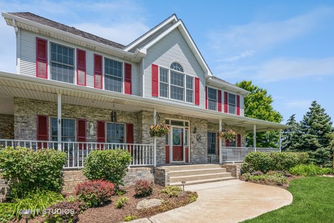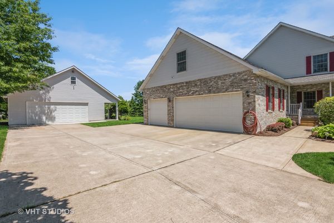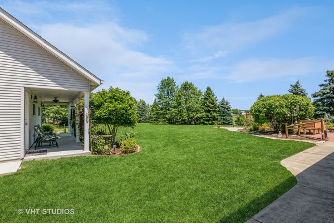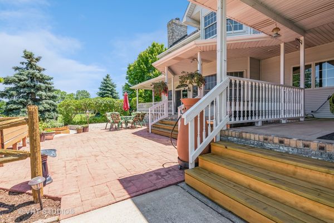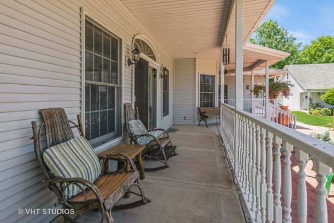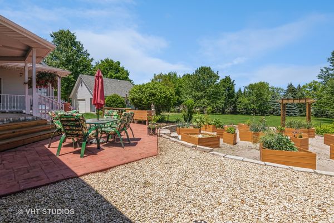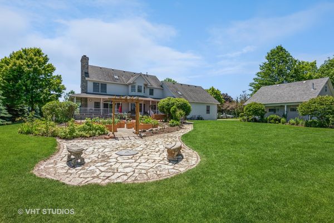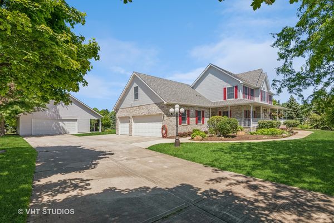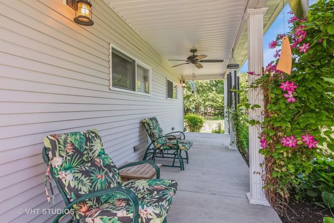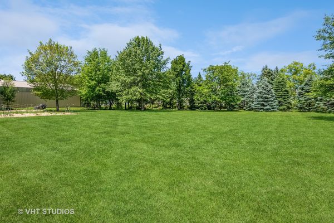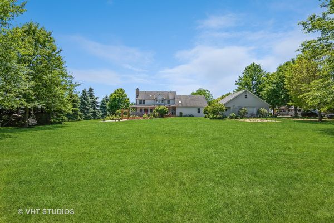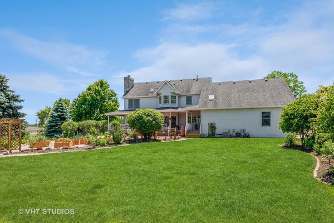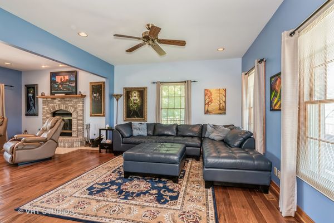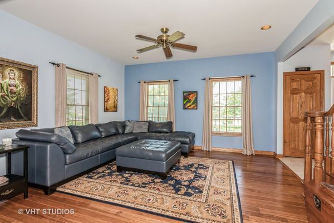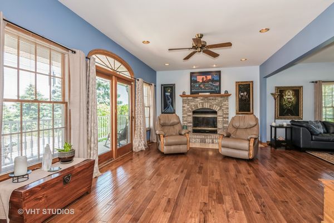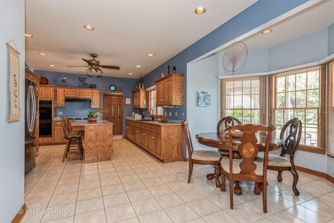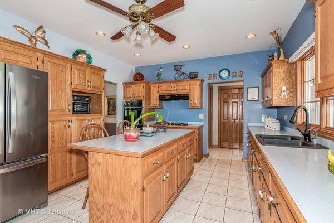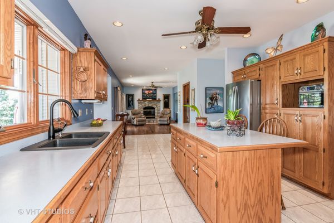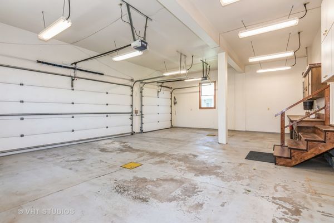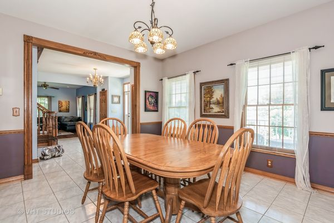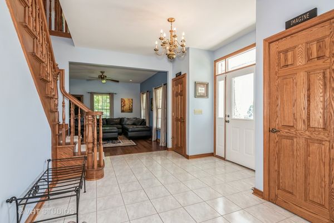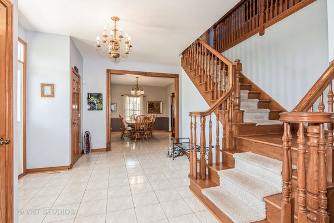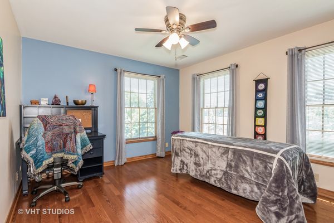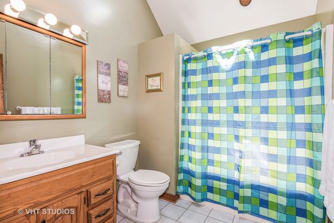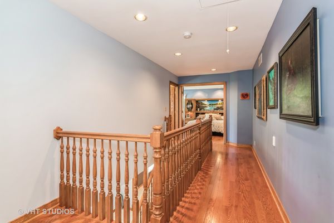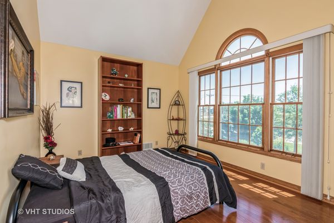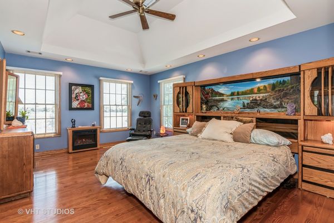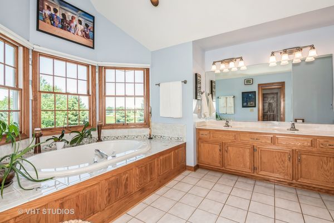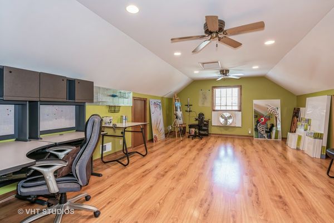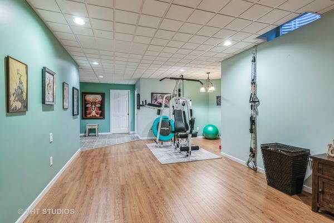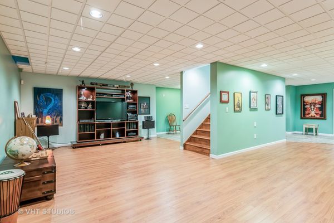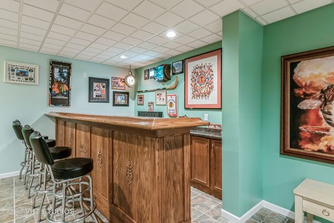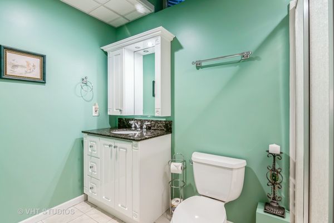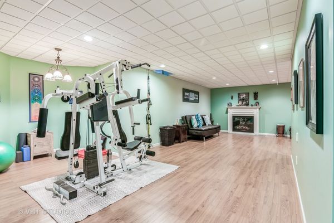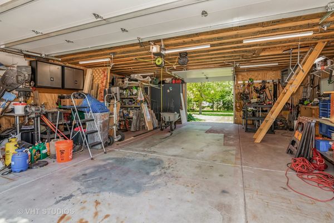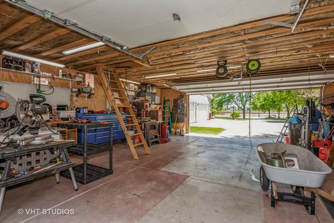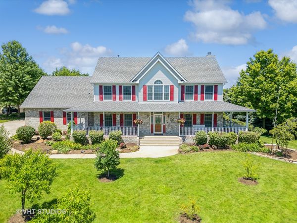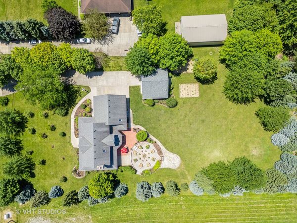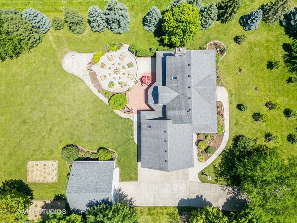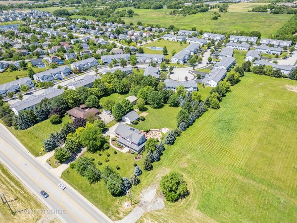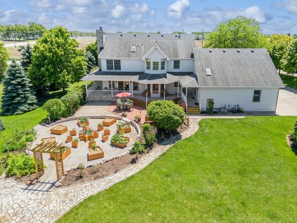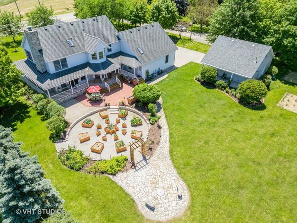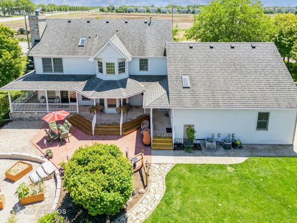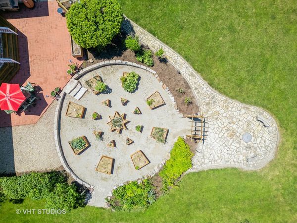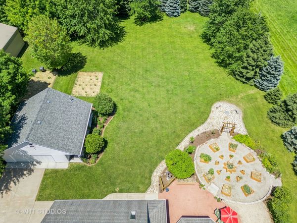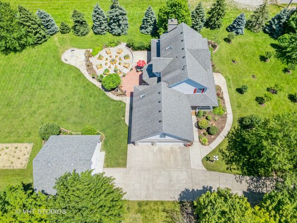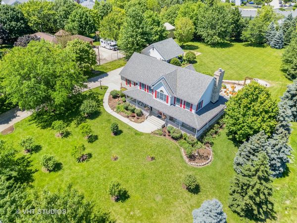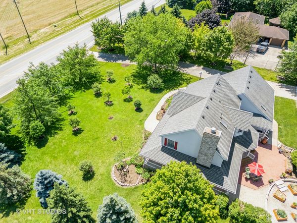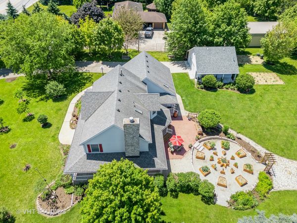14826 W 167th Street
Lockport, IL
60441
About this home
Welcome to this stunning country retreat! Situated on a large acre plus lot, this home boasts beautiful outdoor spaces that are perfect for enjoying the peaceful surroundings, lush landscaping, fruit trees, beautiful gardens and vibrant perennials & underground sprinkler in front yard.Enjoy the expansive & private outdoor space to entertain & play or just relax on one of the charming porches. This is truly a nature lover's paradise, offering a serene escape from the hustle and bustle of everyday life. Car buffs & mechanics dream:3-car attached garage & an oversized 2-car detached, heated garage with overhead front & rear doors & full attic for storage. Invisible fence runs perimeter of property 50 feet in from street. Step into this charming 2-story Victorian home! The wrap-around porch welcomes you into an open floor plan that boasts over 2, 830 square feet, with an additional 1, 200+ finished square feet of living space in the basement. The gracious foyer will impress. The well-designed floor plan is great for entertaining! Cook's kitchen with island, ample cabinets, eating area for large table and open to family room. Living room and dining room on main level offer great flexibility options for office, play room or your best option. Upstairs, you'll find a huge bonus room that could serve as an office, studio, or art/music studio. Loft offers option for office.The primary suite is a true retreat, complete with a luxury bath and walk-in closet. 3 additional spacious bedrooms & full bath, The finished basement offers a full bath and the potential for related living, providing ample space for guests or extended family members. Second stairwell with access from back door. Great storage spaces through-out.This home truly has it all with great living spaces & and lots of flexibility to meet your lifestyle needs. Don't miss out on the opportunity to make this dream property yours!
