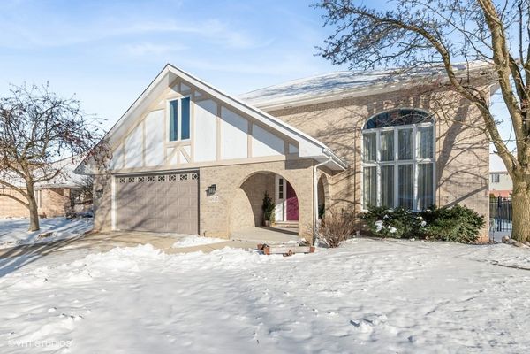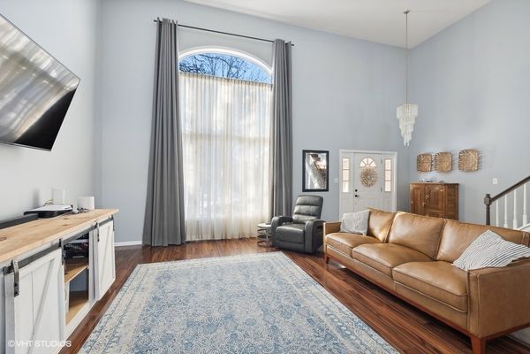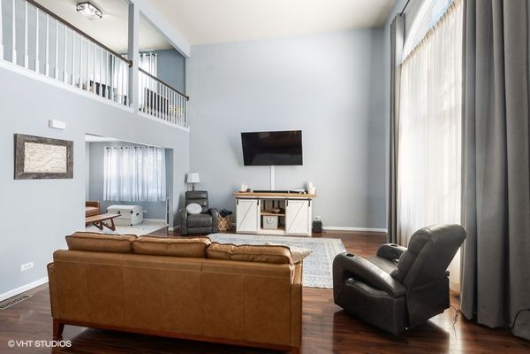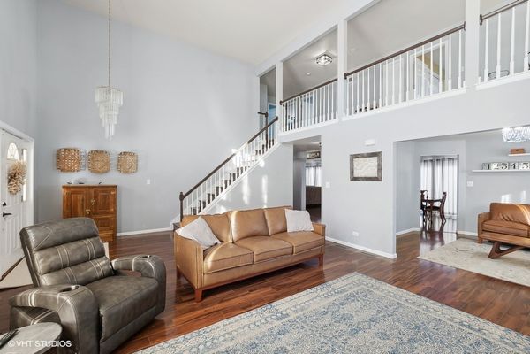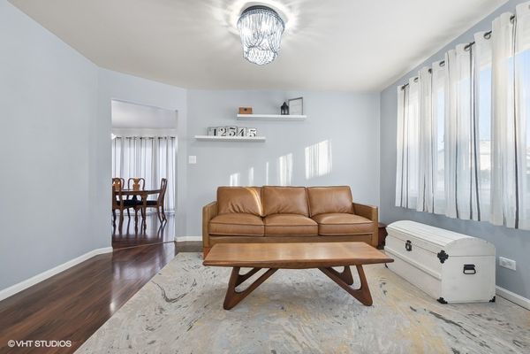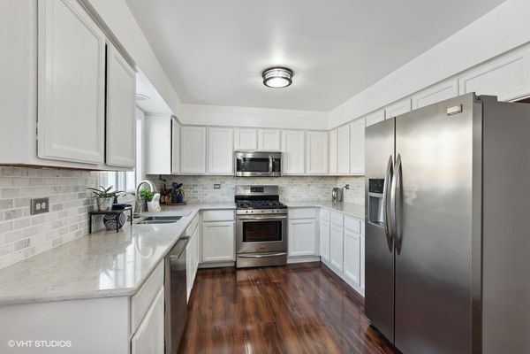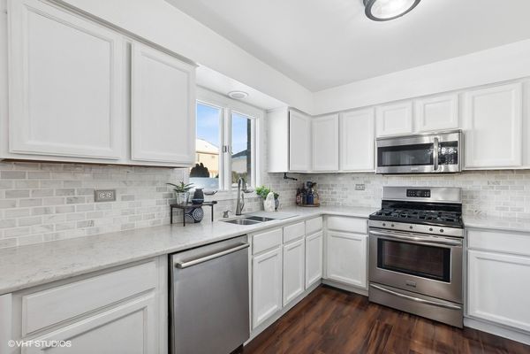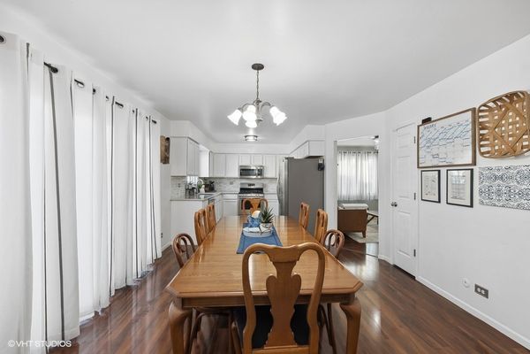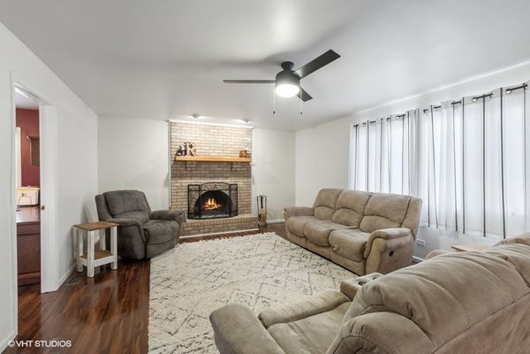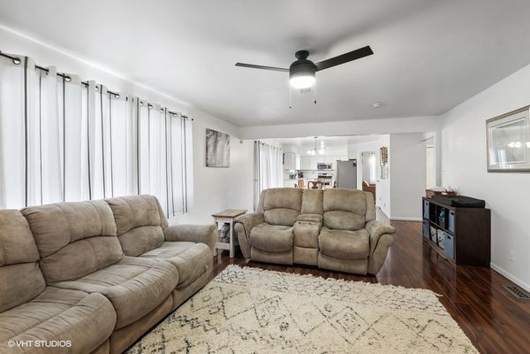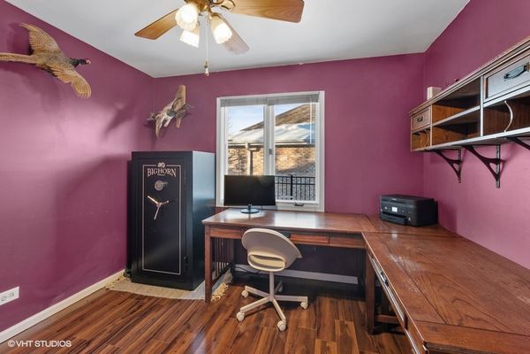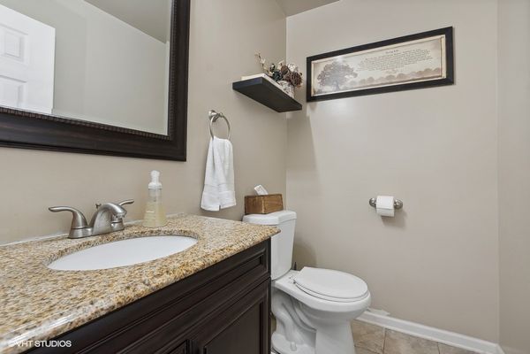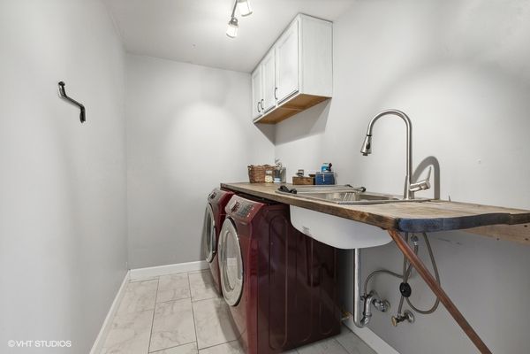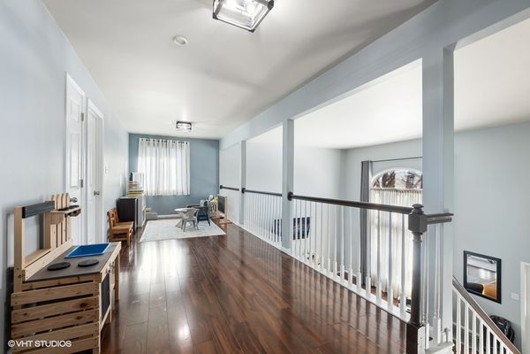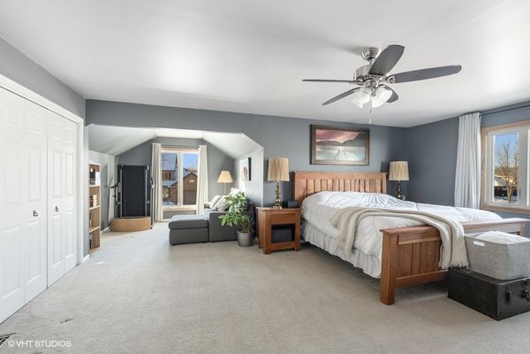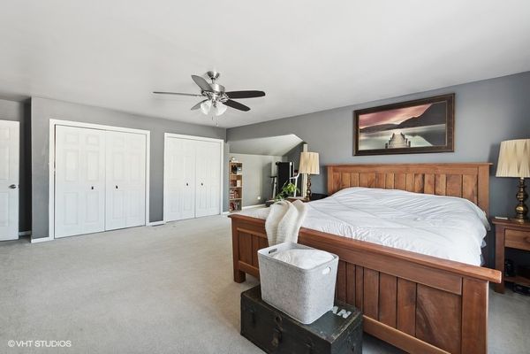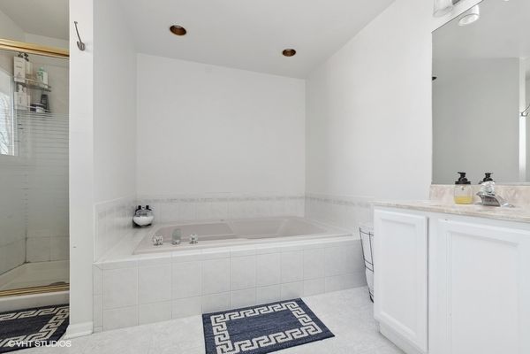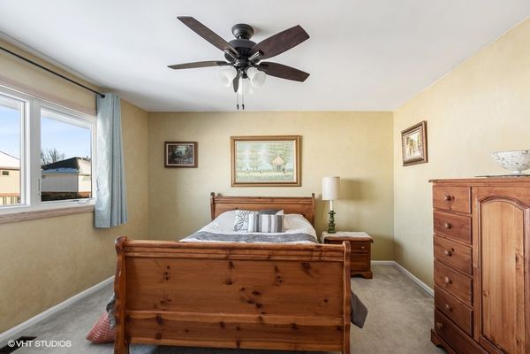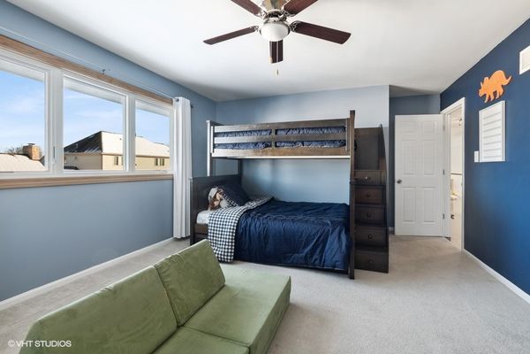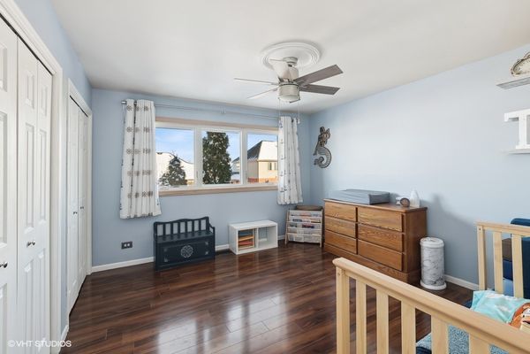14825 Landings Lane
Oak Forest, IL
60452
About this home
Welcome to this beautifully updated 2 story home with a desirable open floor plan in sought after Landings subdivision. Notable updates include the new furnace installed in 2020, tankless hot water heater, and new 2nd floor Andersen windows. As you enter the home you're greeted with a tastefully painted interior and wood laminate flooring throughout. The home also has all new window treatments, newer light fixtures, and 6 panel interior doors. The main level boasts a sun filled living room with floor to ceiling windows dressed in custom drapes. Formal dining room equipped with a nest thermostat and opens up to the living room area. Inviting eat in kitchen showcasing stainless steel appliances, tile backsplash, and quartz counters. The kitchen opens up into the spacious family room which offers a new ceiling fan, drapes, and a versatile wood burning fireplace with a gas starter, creating the perfect ambiance for any gathering. Additionally, the main level includes a convenient bedroom or office space. There is also a half bath and an upgraded laundry room complete with a Samsung washer/dryer, utility sink, custom counter area and added cabinets. Heading to the 2nd level, where all new Andersen windows with transferable warranty have been installed. This level also features a versatile loft with new light fixtures and great space for an office. The large primary suite includes double closets, a serene sitting room, and a full private bathroom boasting a jacuzzi tub, shower, and a skylight. Three additional large bedrooms, each with double closets. Full hall bathroom with a skylight and double sinks to complete the 2nd level. The full basement offers ample potential for an additional bathroom with roughed in plumbing and nice workbench area. Step outside to discover the newly installed fence and refreshing landscaping highlighted by raised garden beds, creating a picturesque and private outdoor oasis. The concrete patio provides the ideal space for outdoor entertaining and relaxation. Steps away from the neighborhood park. This meticulously maintained home offers a perfect blend of modern updates and timeless charm, providing a turnkey opportunity for the next fortunate owner.
