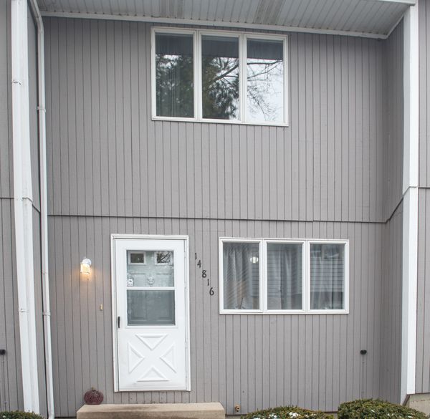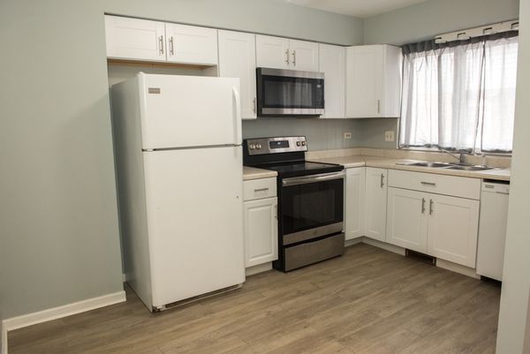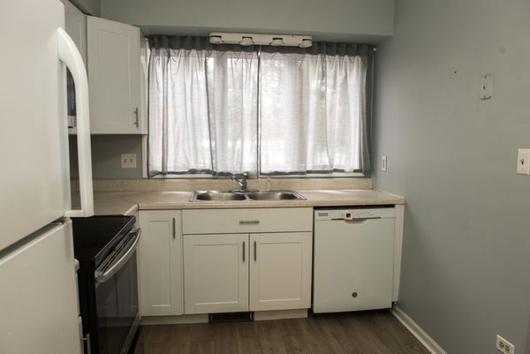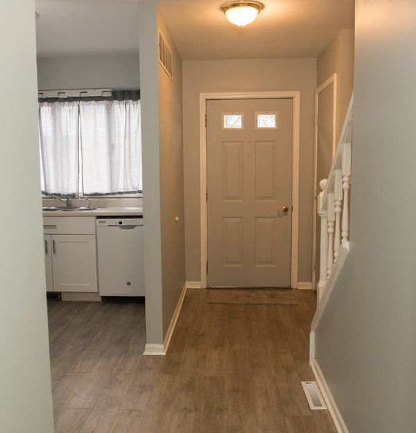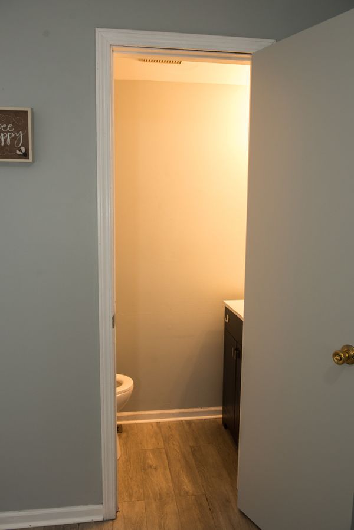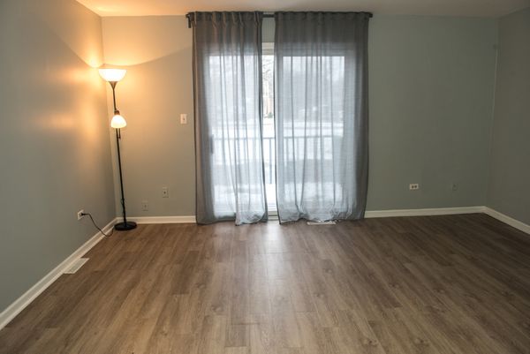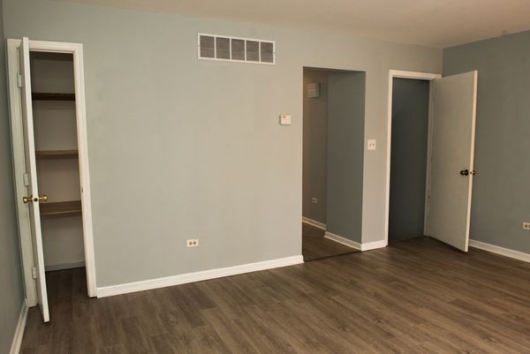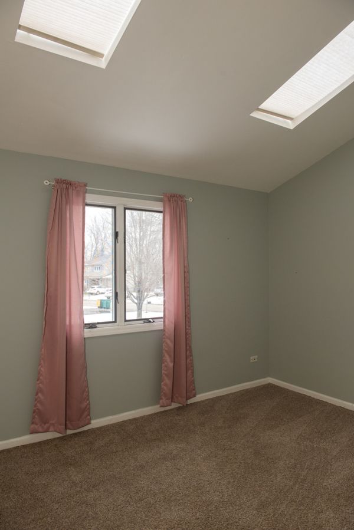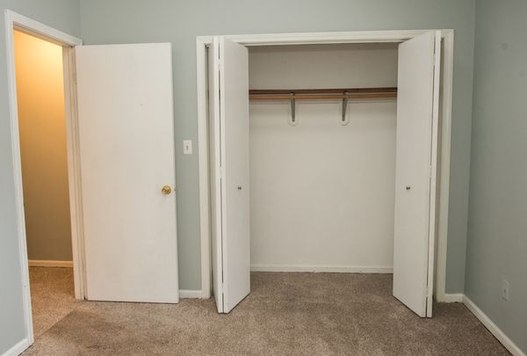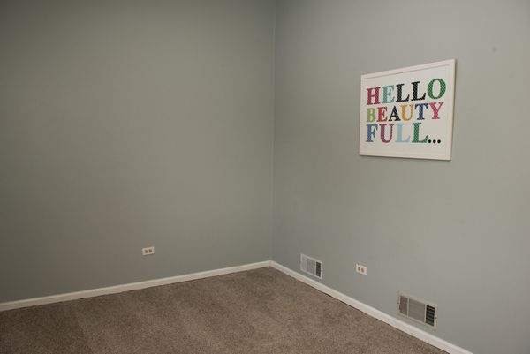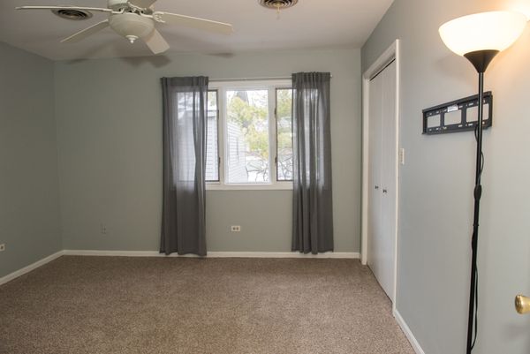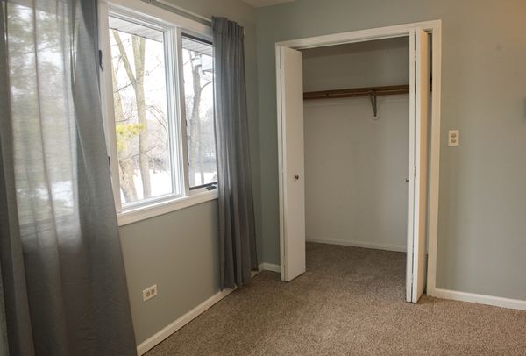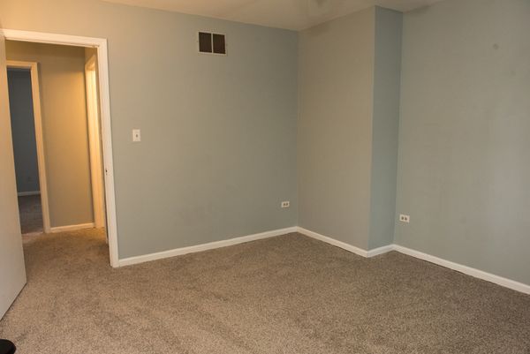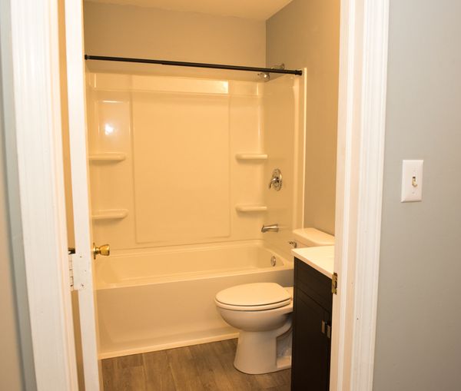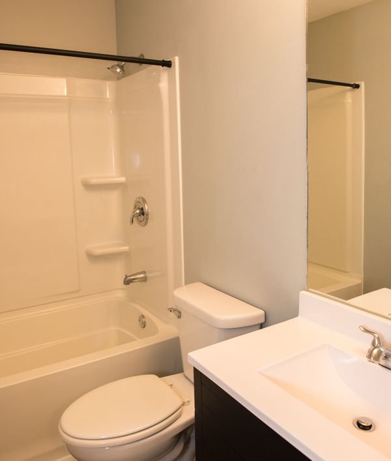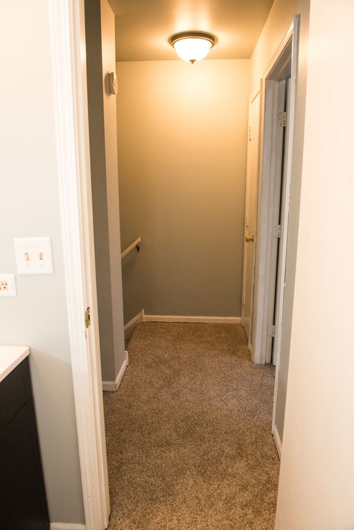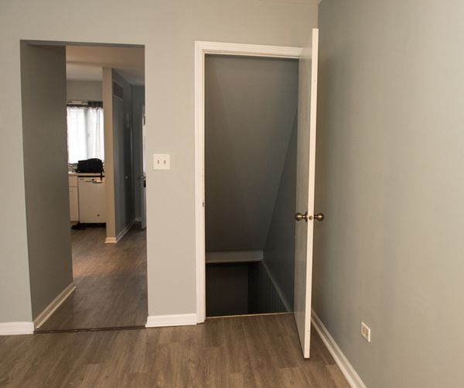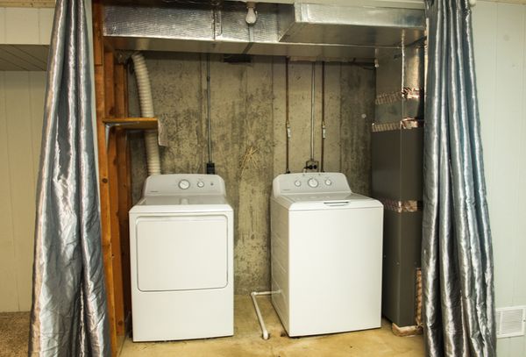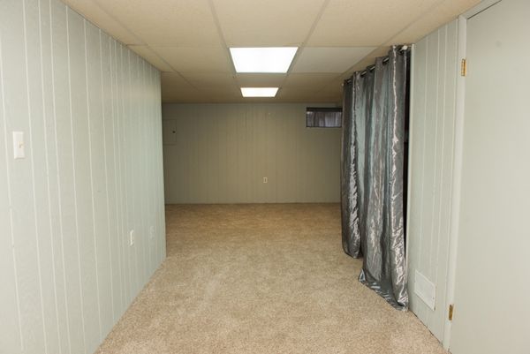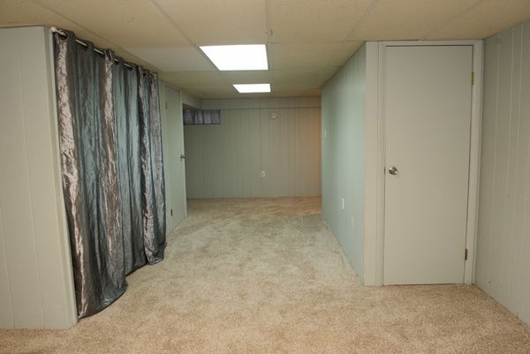14816 S Penn Road
Plainfield, IL
60544
About this home
Welcome to this move-in-ready townhome situated near the heart of downtown Plainfield. This property is perfect for investors or first-time homeowners. It features 2 bedrooms, 1.5 bathrooms, a walk-out deck, and a finished basement with a newer washer and dryer. Upstairs, you'll find two spacious bedrooms, with the bathroom boasting a brand-new shower tub, less than a year old. The kitchen was renovated in 2019, and the property received updated engineered vinyl flooring in 2020. The carpet is only a few months old, and the entire interior has been freshly painted. Additionally, the home is equipped with a newer HVAC system that is only 3 years old. A detached 1-car garage is included, providing convenient parking. The location offers close proximity to the vibrant downtown Plainfield, with shopping, restaurants, and easy access to I-55. The property backs up to the river, allowing you to enjoy tubing or kayaking down the river during the summer, or simply relax by a campfire with a picturesque river view.
