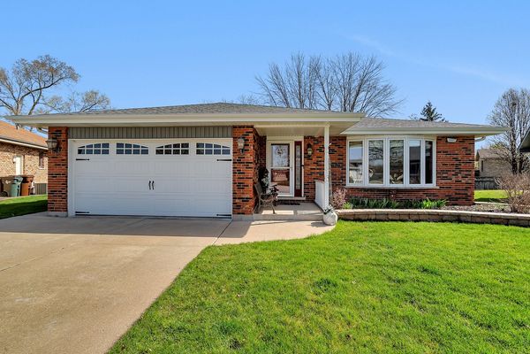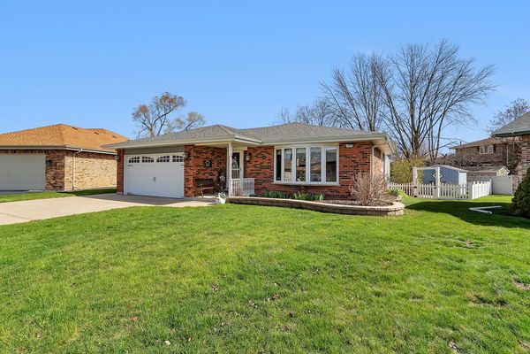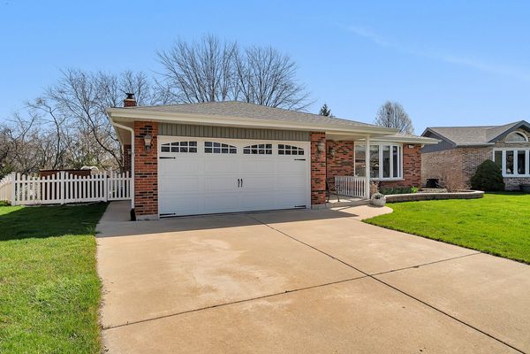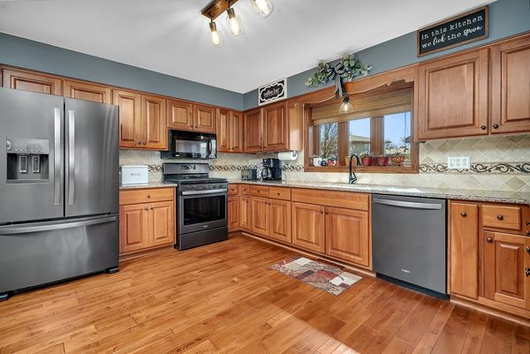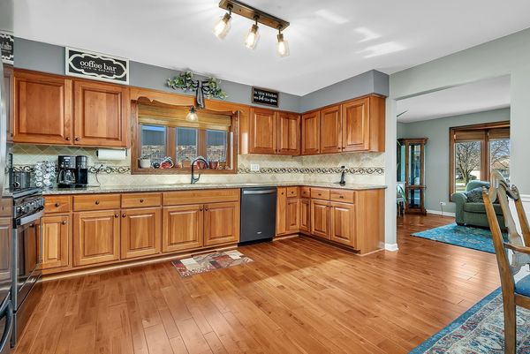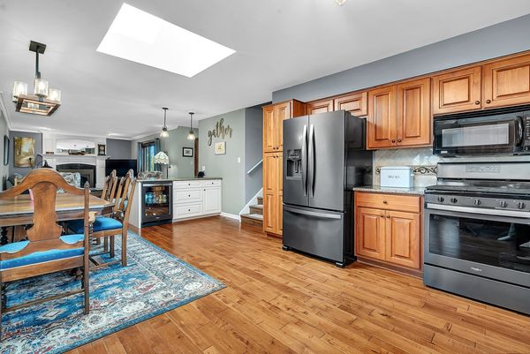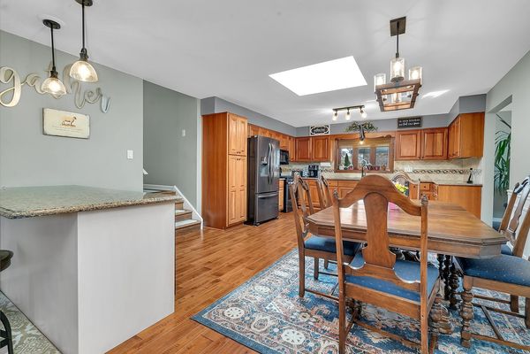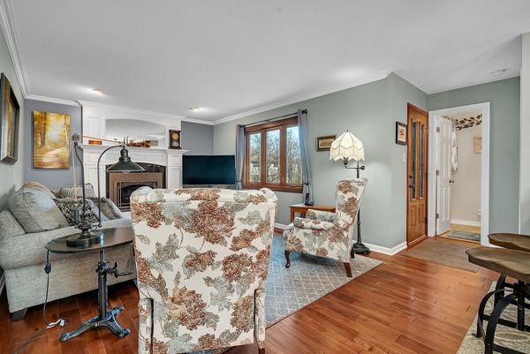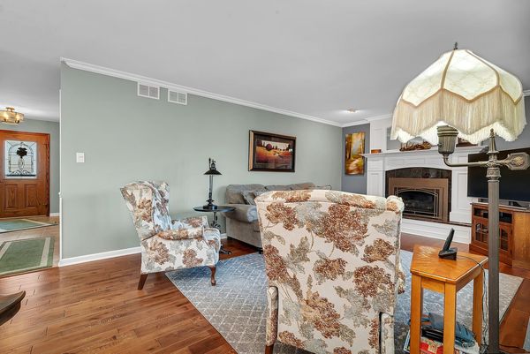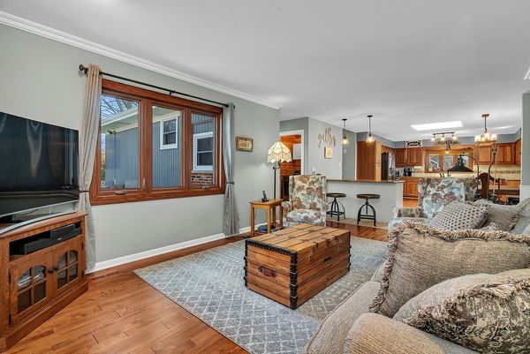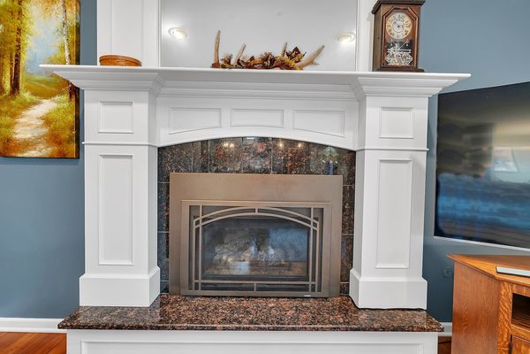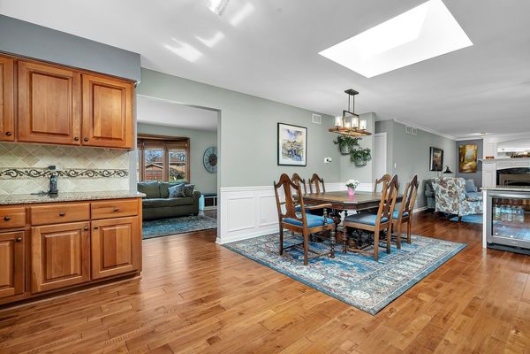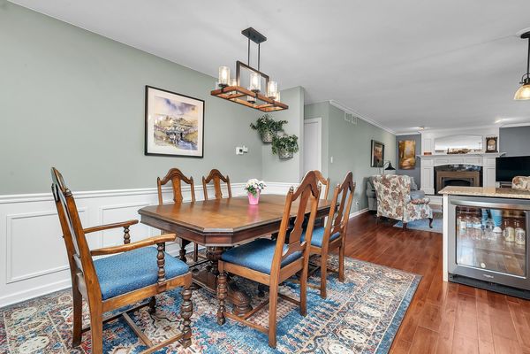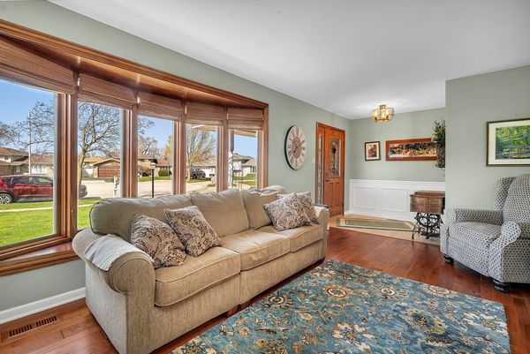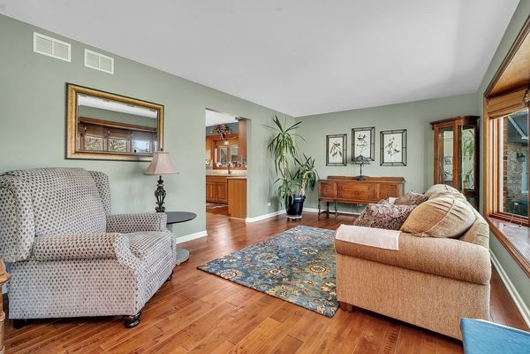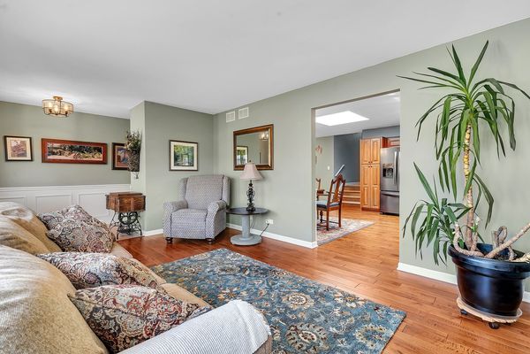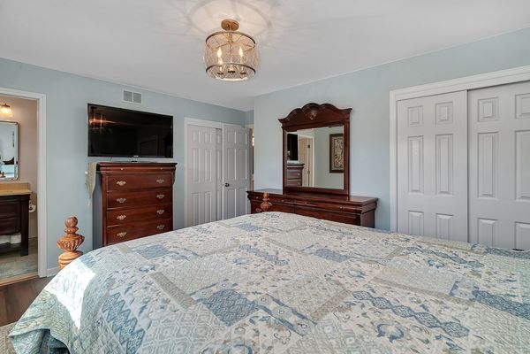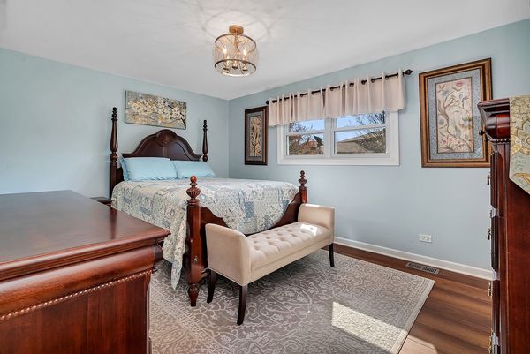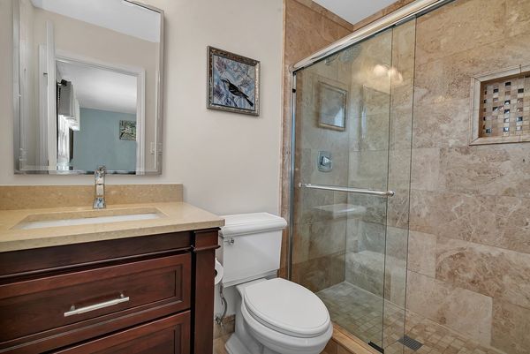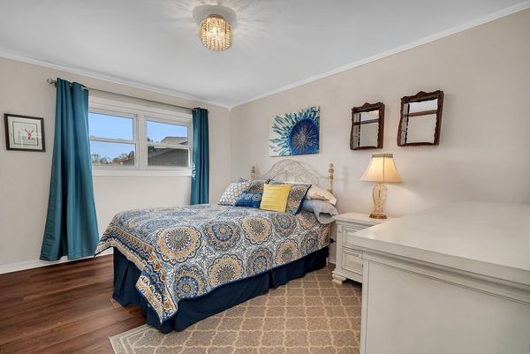14807 Jean Court
Oak Forest, IL
60452
About this home
Multiple offers recieved. Highest and best due Saturday 4-13 at 2:00. Welcome to 14807 Jean Court, a beautifully updated 3-step ranch nestled in the heart of Oak Forest, IL. This charming home is perfect for families looking for a harmonious blend of comfort and convenience. With 3 cozy bedrooms and 2.5 modern bathrooms, this property promises ample space for family living and guest accommodation. Step inside to discover a living space that exudes warmth and sophistication. The finished basement is a true highlight, boasting an additional bedroom that could double as a home office or entertainment area. Numerous updates throughout the home reflect a commitment to quality and contemporary style. The heart of the home features an inviting kitchen that opens up to a delightful dining area, perfect for family meals or hosting friends. The property's beauty extends outdoors, where a picturesque backyard awaits. The deck provides a serene spot for outdoor dining or simply enjoying the peaceful surroundings. With a two-car garage, you'll have plenty of space for vehicles and storage. Situated in a prime location, this house combines the tranquility of suburban living with the convenience of nearby amenities. New HVAC in 2022, H2O in 2021, Newer appliances and 10 year old roof. Move right in with piece of mind.
