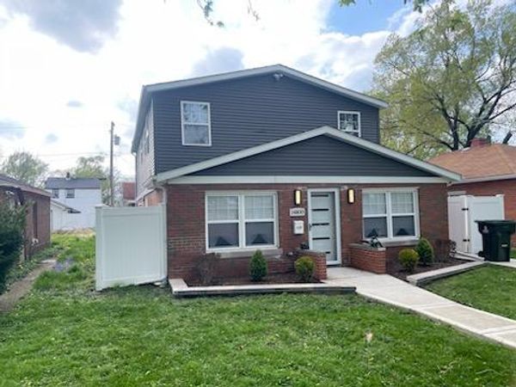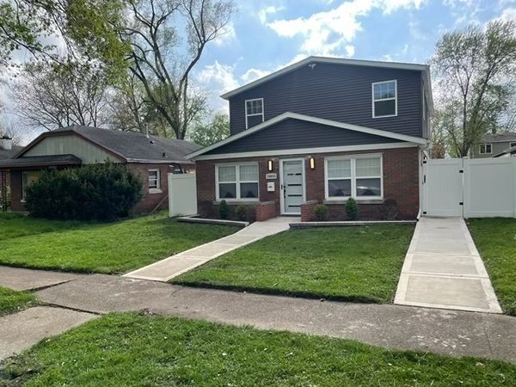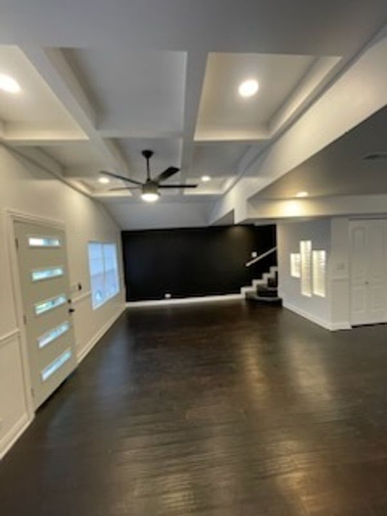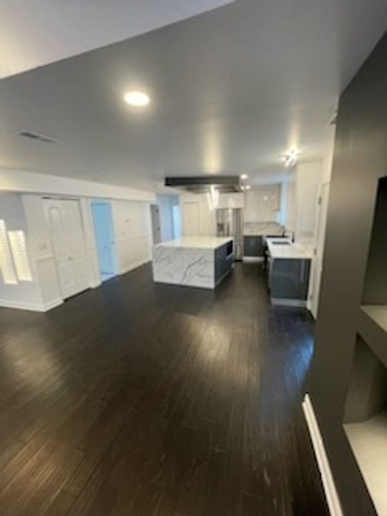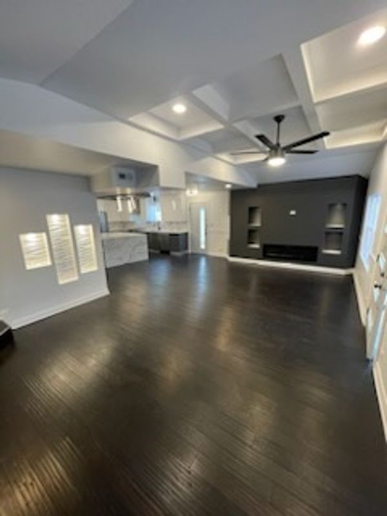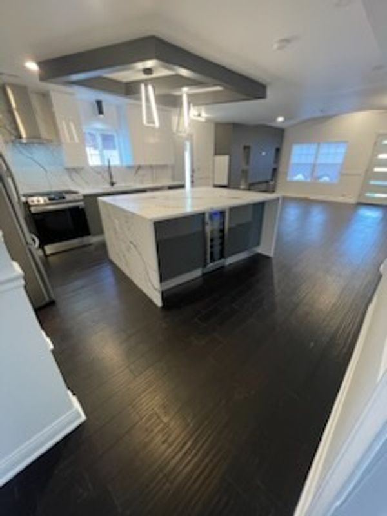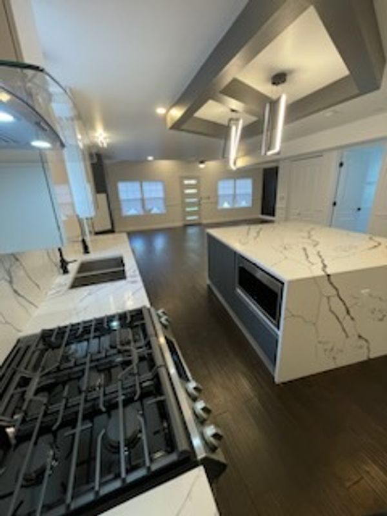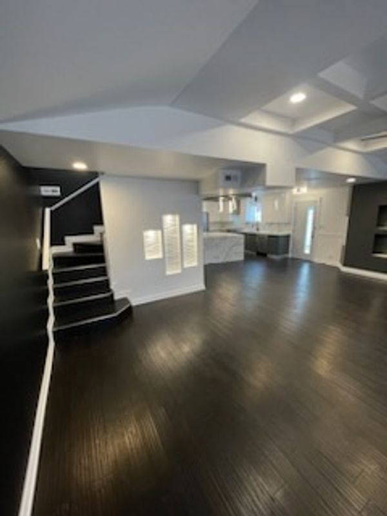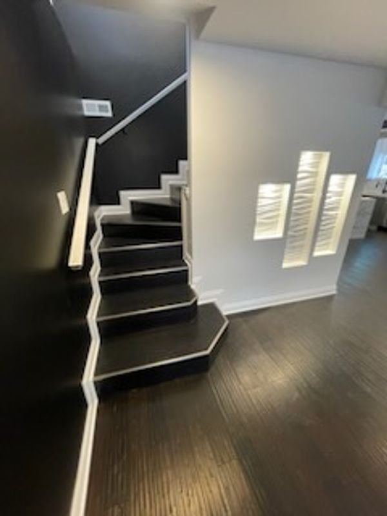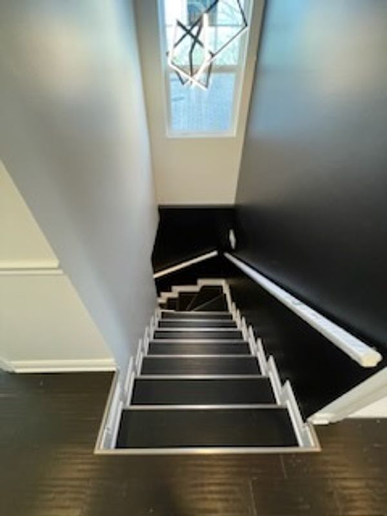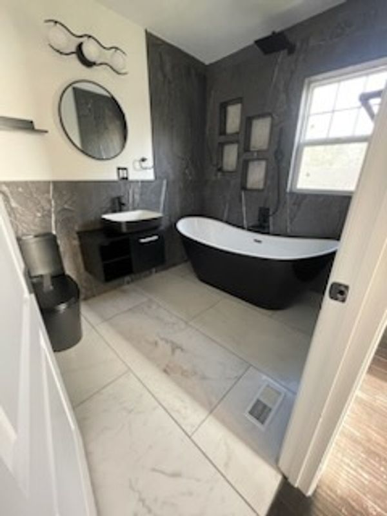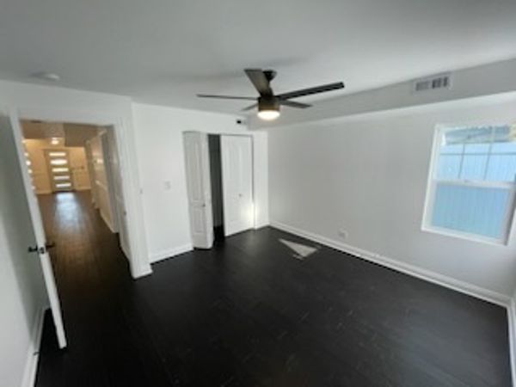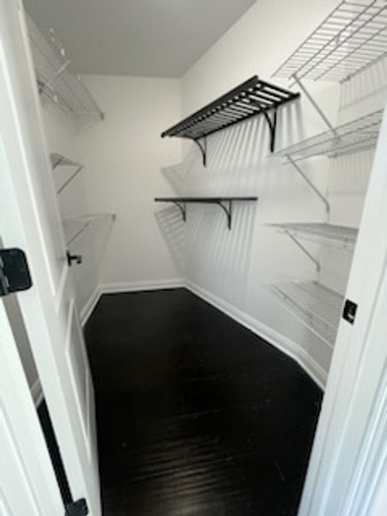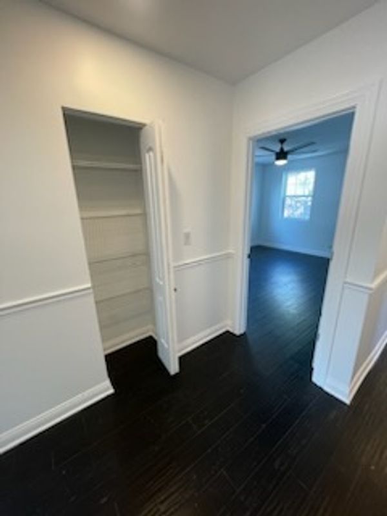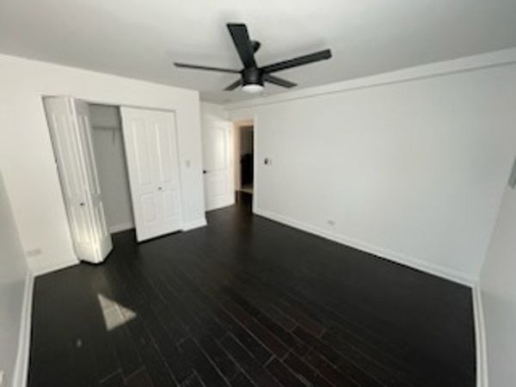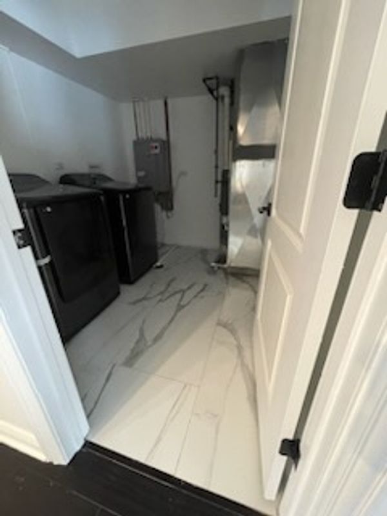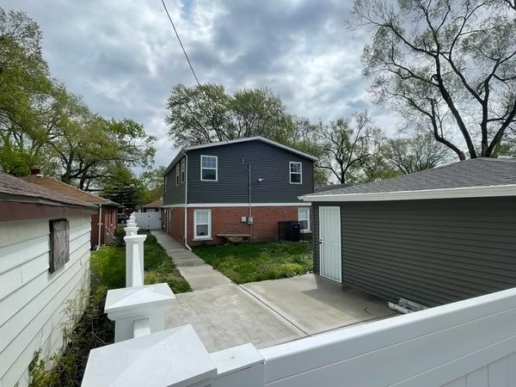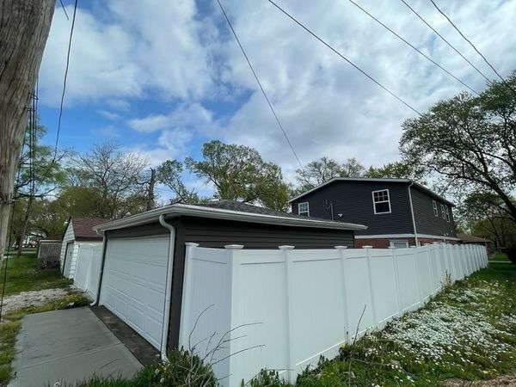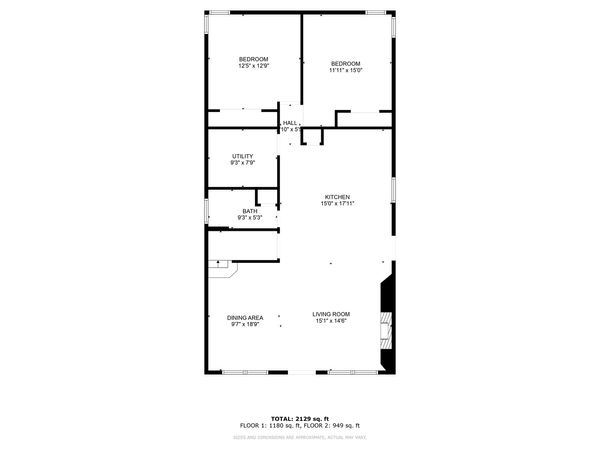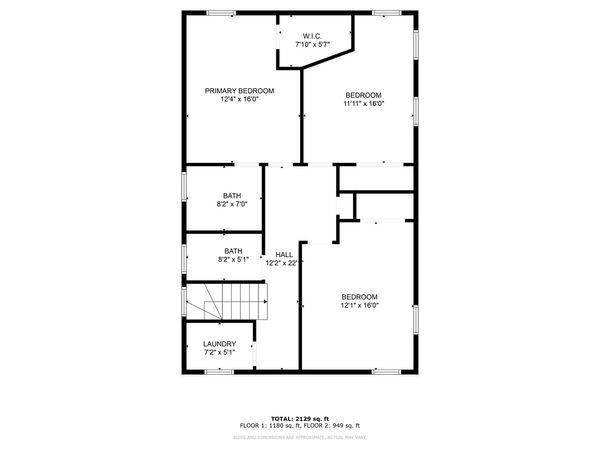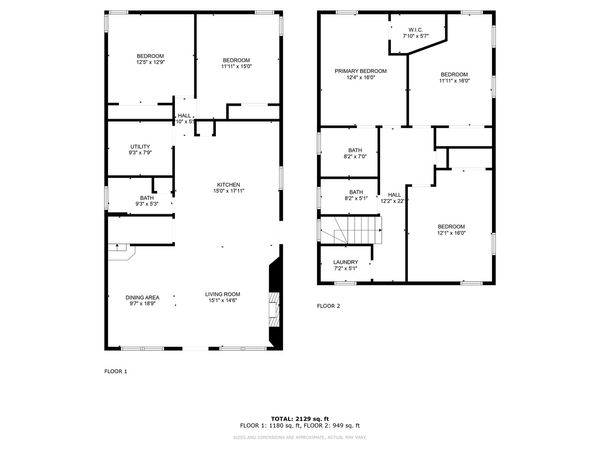14800 Oak Street
Dolton, IL
60419
About this home
Prepare to fall in love with this Flawlessly Designed masterpiece Offering a generous 5 bedrooms and 3 full baths. This home is situated on a quiet tree-lined street architectural plans and permits. The seller's have meticulously redone the home with new electric, new plumbing, tankless hot water tank, New HVAC, new roof, new windows, new sidewalks, New washer and dryer, upper and lower laundry rooms, newly built garage, professional landscaping, and much more. The main level features an open concept with coffered ceilings, fireplace, hardwood flooring throughout. The heart of this home is undoubtedly the kitchen, a masterpiece of design and functionality, featuring Samsung, stainless steel appliances, quartz countertops, a chic porcelain backsplash, and a massive waterfall island with seating, creating a modern and sleek look. The custom-built 42-inch soft-close cabinets provide ample storage space, marrying style with convenience. The upper level whisper elegance, guiding you to spa-inspired bathrooms adorned with the finest finishes. Discover the perfect harmony of style and functionality. Outside, a pristine white vinyl fence envelopes the property, ensuring both security and privacy for your outdoor oasis. Parking is a breeze with a 2-car garage and a 2-car fenced side apron, totaling 4 parking spaces.This isn't just a house-it's an embodiment of contemporary luxury, meticulously crafted for those who appreciate the finer things in life. Your dream home awaits. Schedule your exclusive viewing today and prepare to be enchanted by the most refined finishes. Convenient access to expressway, metra, public transportation, schools, shopping and entertainment. This home is a must see.
