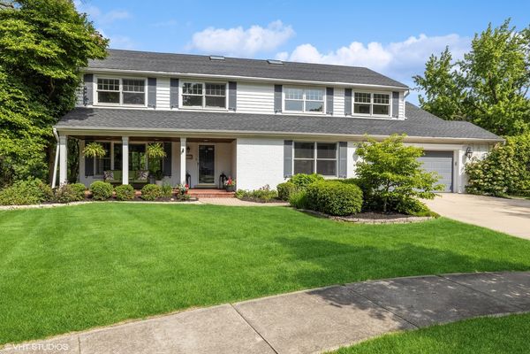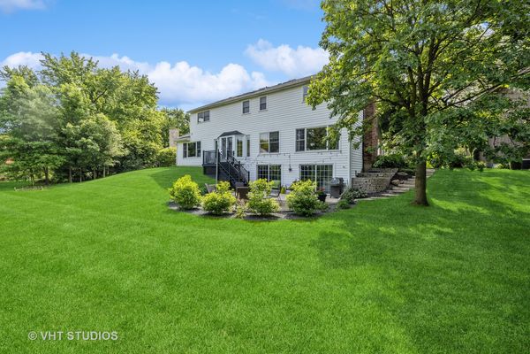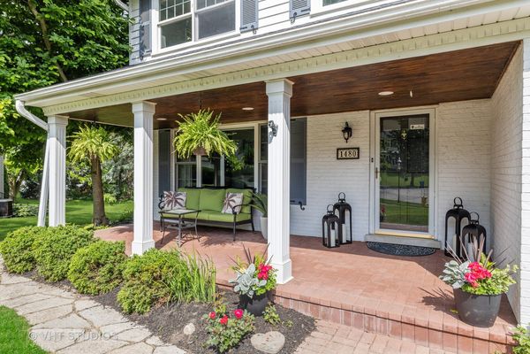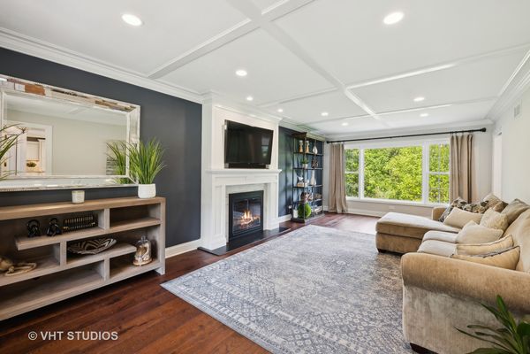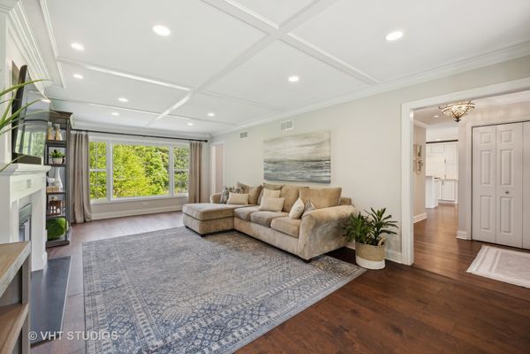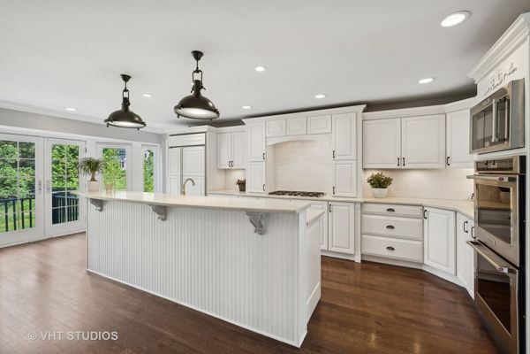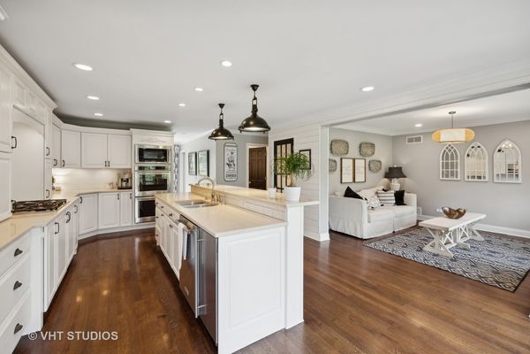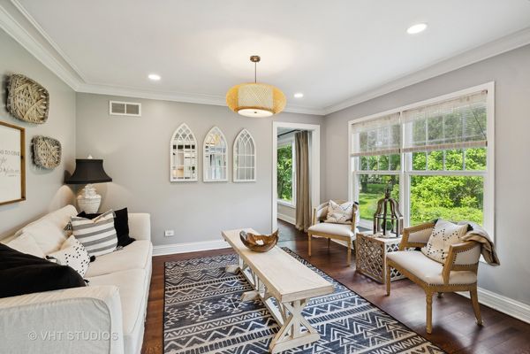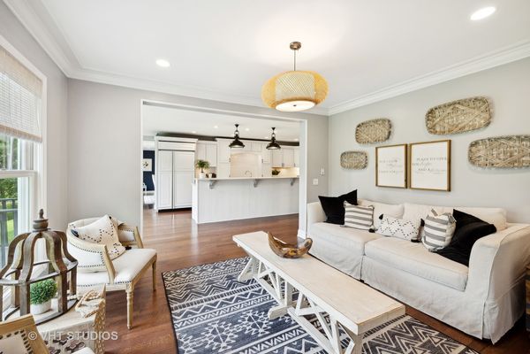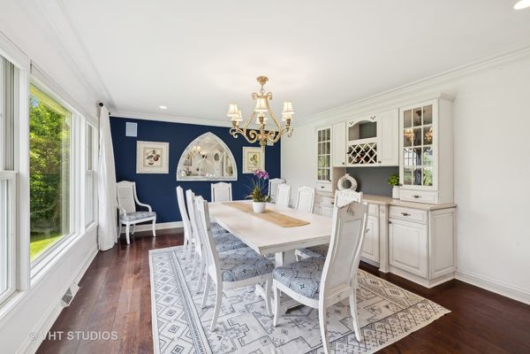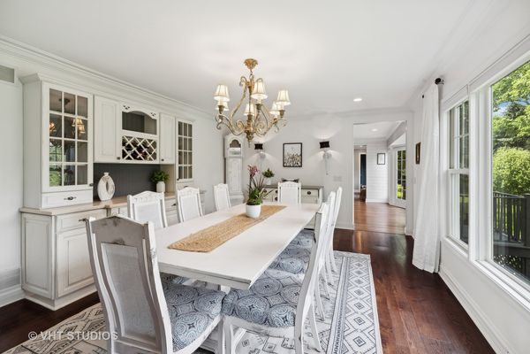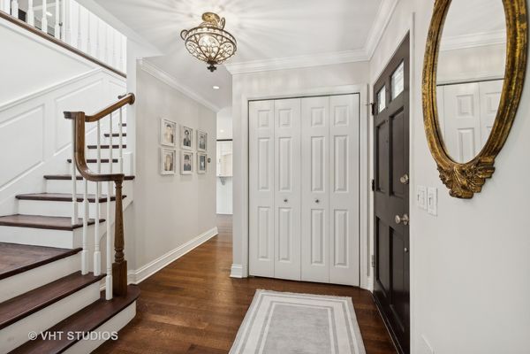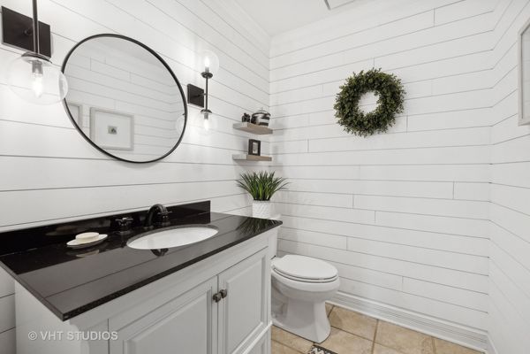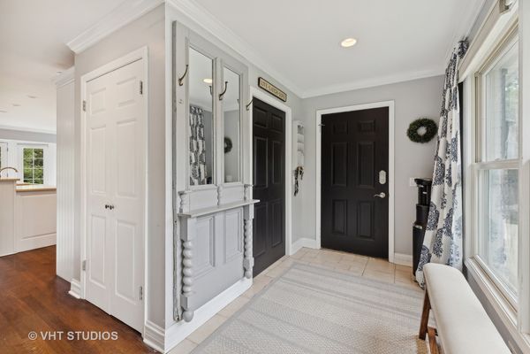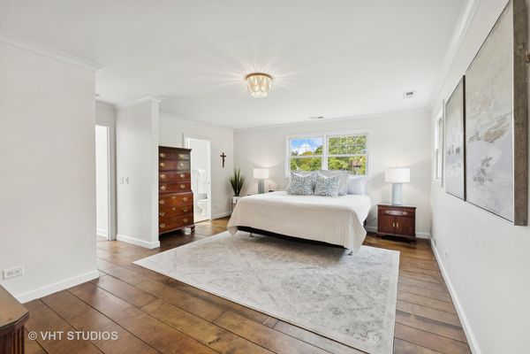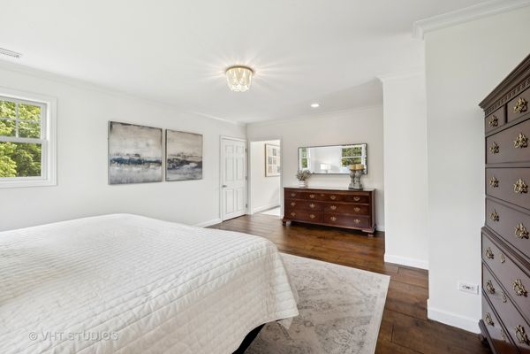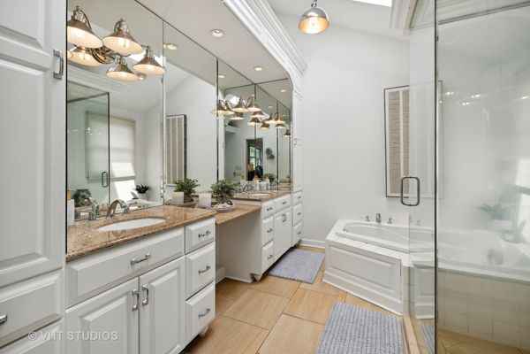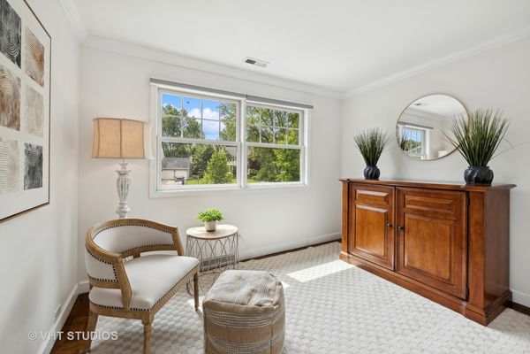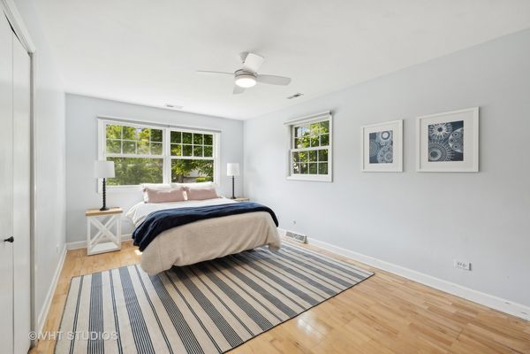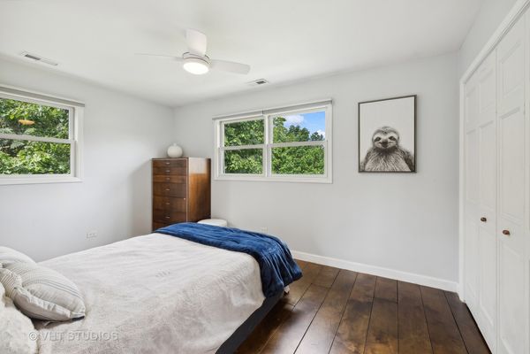1480 Golden Bell Court
Downers Grove, IL
60515
About this home
They say that "Home is where your story begins", are you ready to begin yours? This delightful Colonial is full of surprises and space! Situated in a cul-de-sac on a quiet street, the moment you pull up curbside you will fall in love with this location on one of the largest lots in Orchard Brook Subdivision. Lush landscaping envelopes the facade of this charmer with a spacious brick front porch and bead board ceiling! Lovely details throughout include crown molding, wainscot, custom cabinetry, modern fireplace tile detail and shiplap. The family room is flanked by two large pictures windows offering lovely views of both yards. A cozy den sits just off the kitchen and can easily be arranged to suit your needs. A bright white kitchen with large island is definitely the heart of this home and offers direct access to the back yard. The dining room is certain to be a space to host large family gatherings! A powder room, convenient mudroom and laundry room complete this level. Just up the staircase is a magnificent landing with beams and soaring ceilings! Upstairs is home to 5 generously sized bedrooms, including a master bedroom with large walk in closet, attached flex space and master bath with plenty of storage and vaulted ceilings! The walk out basement offers several recreations spaces, ample storage space and a full bath! Double sliders open to the beautiful back yard with mature trees and a private space to unwind around the firepit. Attached 2.5 car garage has an abundance of extra storage space! Orchard Brook is the only subdivision in Downers Grove that has a swimming pool and club house for exclusive use by the subdivision residents. Fantastic location with easy access to I-88 and I 355. Just minutes to the vibrant downtown of Downers Grove, featuring an array of unique shops and restaurants. Loads of charm and character through out this gem! Are you ready for your next chapter? Welcome Home!
