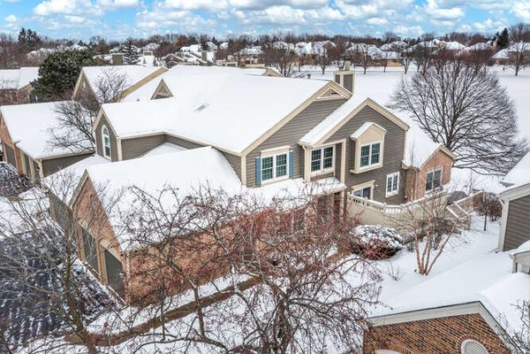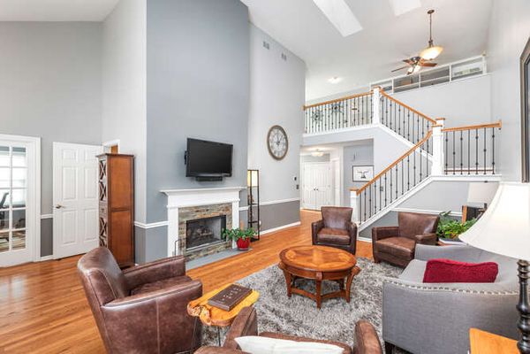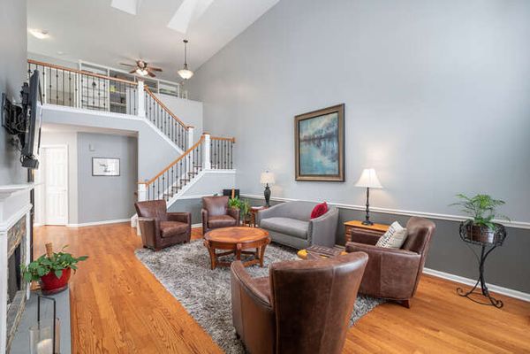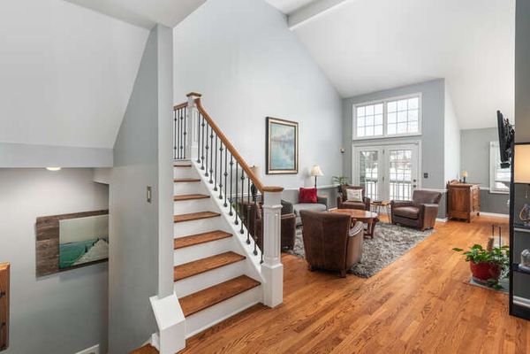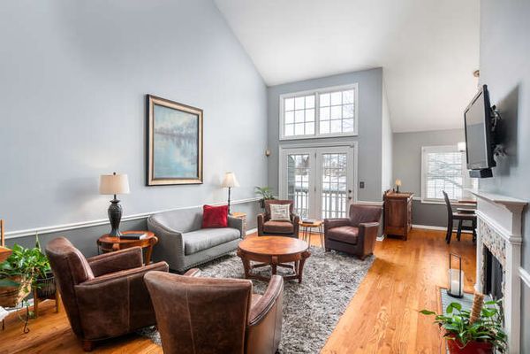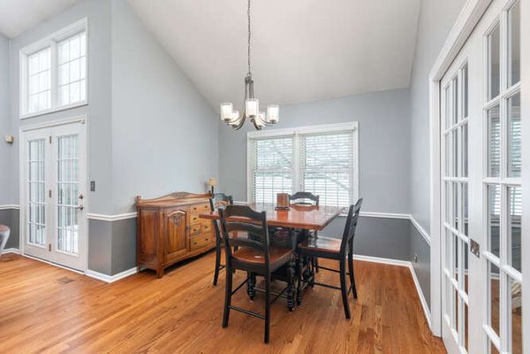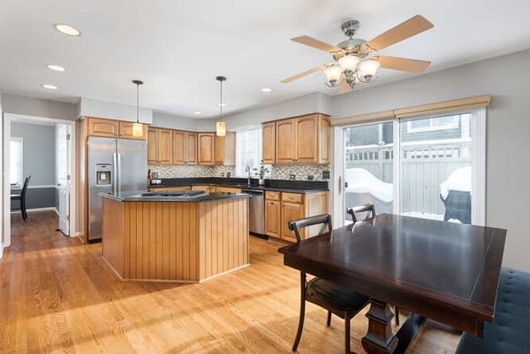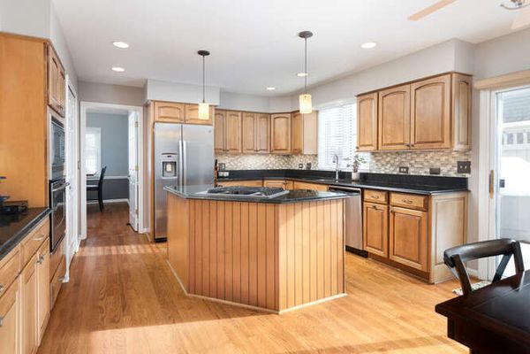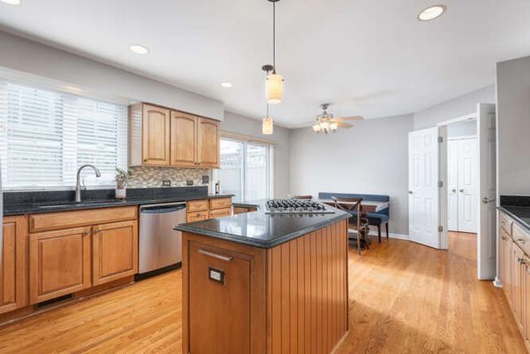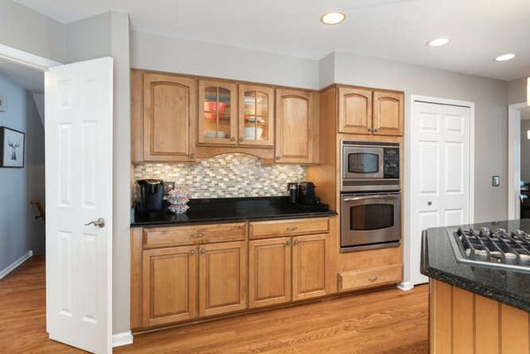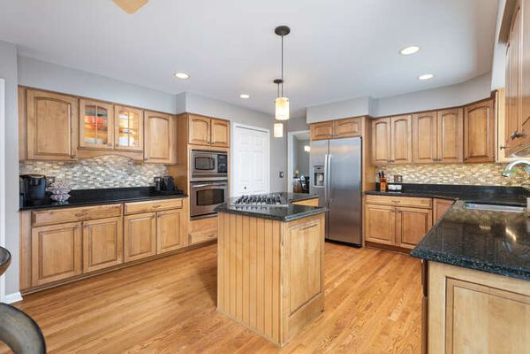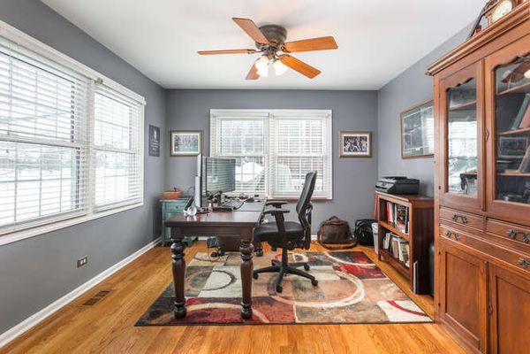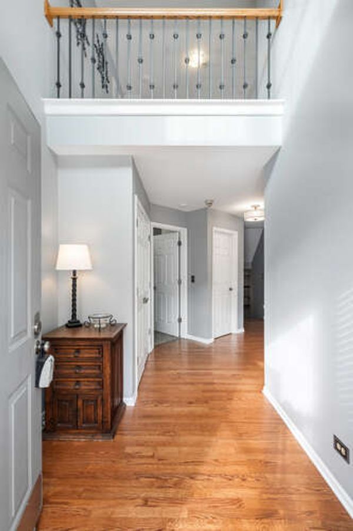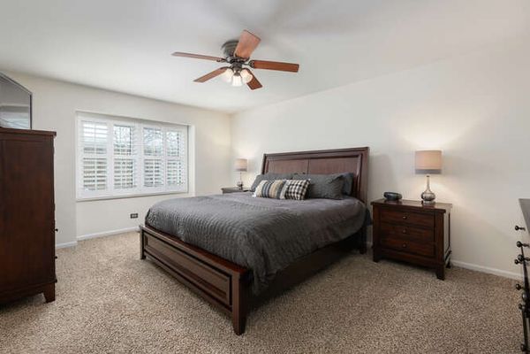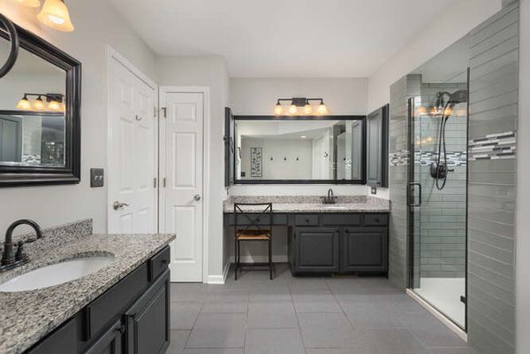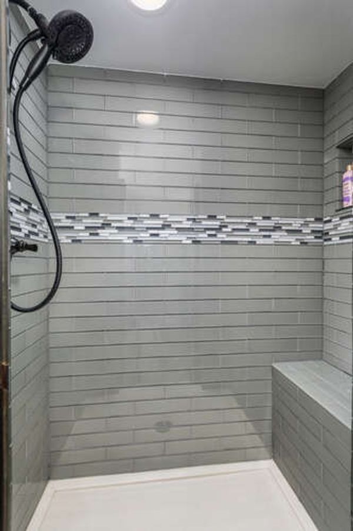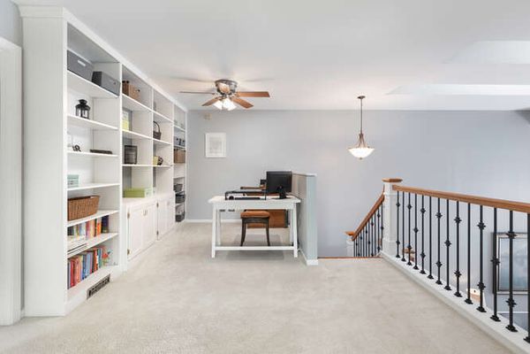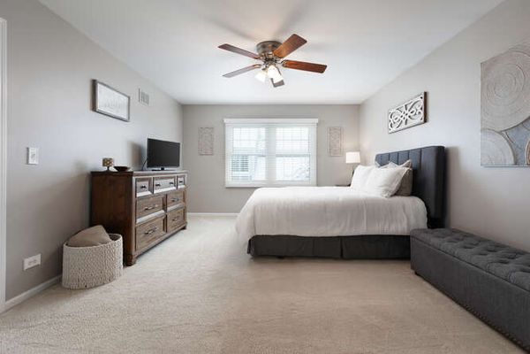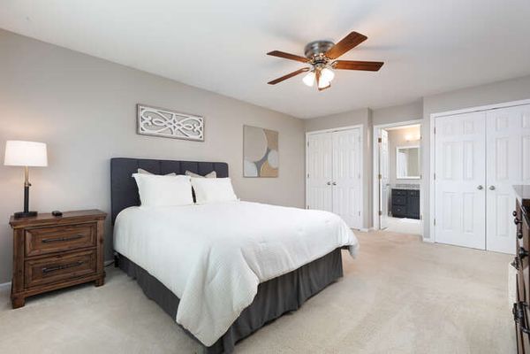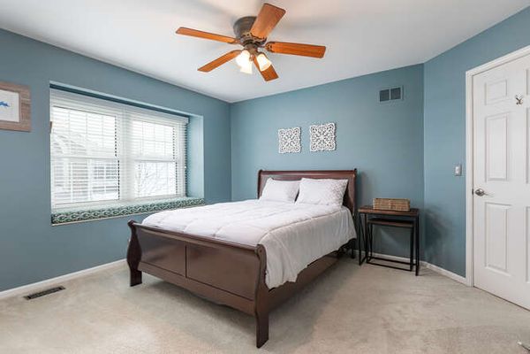1480 Aberdeen Court Unit 1480
Naperville, IL
60564
About this home
Presenting 1480 Aberdeen court, a remarkable golf villa situated within the White Eagle golf community in Naperville. Boasting stunning golf course views from the NEW windows 2016, this property offers an exceptional lifestyle combined with luxurious features and picturesque surroundings. The First Floor master suite provides a private retreat, complete with a beautifully renovated master bathroom, offering both comfort and elegance. The Chef's Kitchen is a culinary masterpiece, featuring granite countertops and custom cabinetry that provides both functionality and style. Whether you are preparing a gourmet meal or enjoying a casual breakfast, this space is sure to inspire your inner chef. The main level's popular two-story family room showcases a wall of windows allowing natural light to fill the space. When work demands your attention at home, there is a private first floor office and open loft office. Upstairs, there are two large bedrooms and the large loft, each bedroom featuring a private bathroom. The lookout lower level adds even more versatility to the home, with a second fireplace, second family room, wet bar and recreation area perfect for entertaining or unwinding after a long day. Outside two decks provide perfect vantage point to enjoy the expansive golf course views, creating an ideal setting for outdoor gatherings, relaxation, and taking in the beauty of the surroundings. Living in White Eagle community offers homeowners a Clubhouse, Swimming pool, outdoor dining, sand play area, lighted pickleball & tennis courts, roving security and in-house security. A Private White Eagle country club is optional to join which features 27-hold Golf course, Clubhouse with dining, Paddleball courts, Pickleball courts, and swimming pool. Schedule a showing today and experience the lifestyle and beauty this property has to offer.
