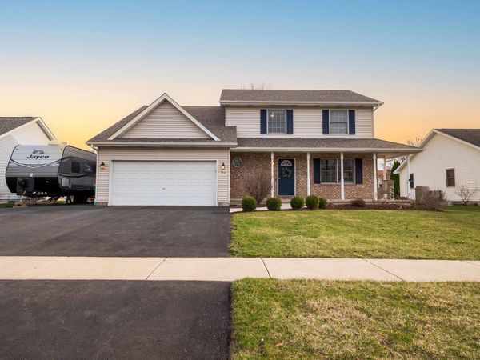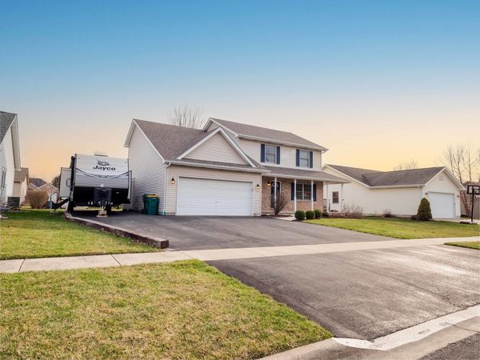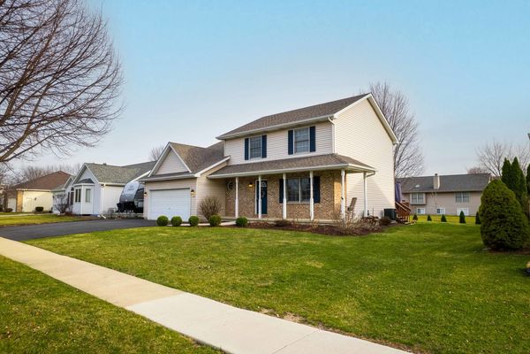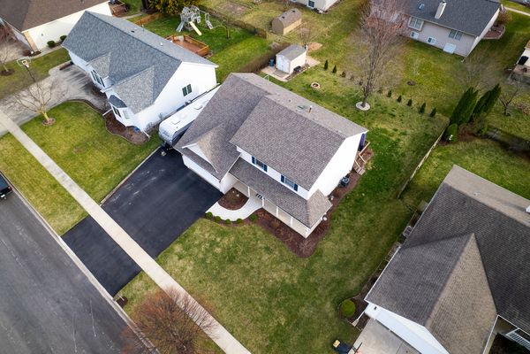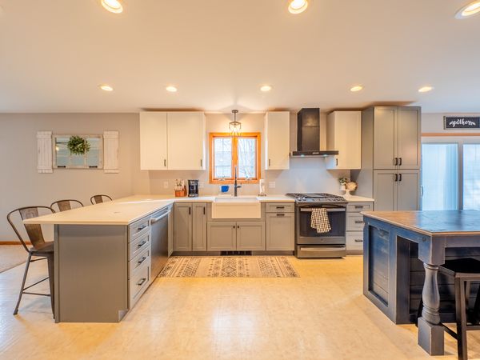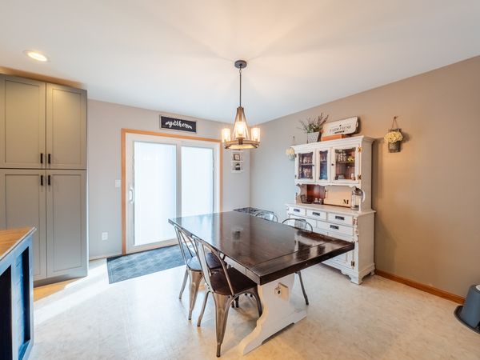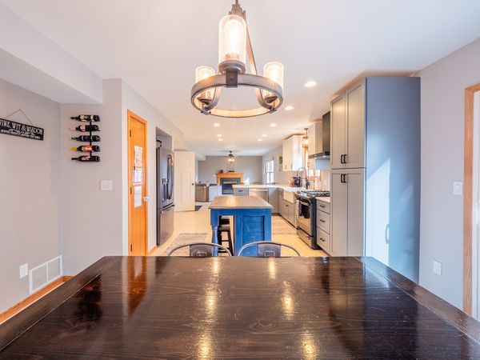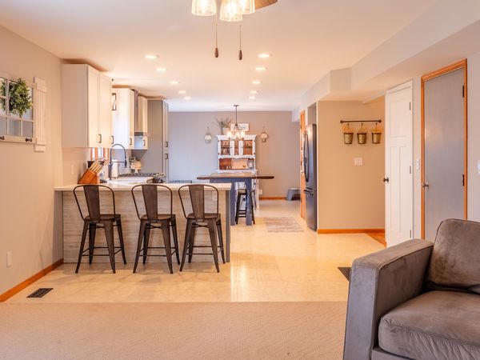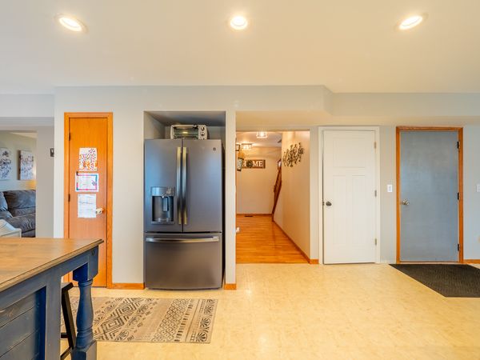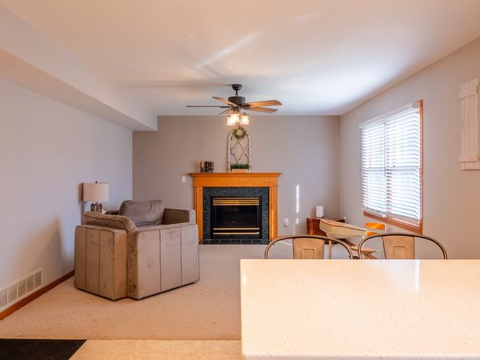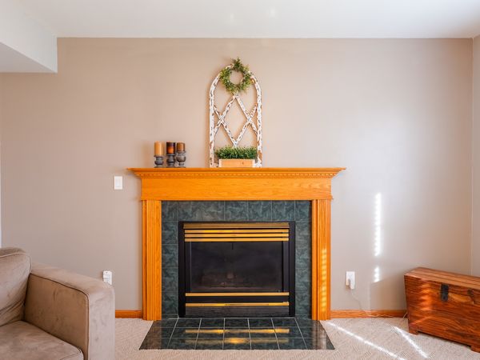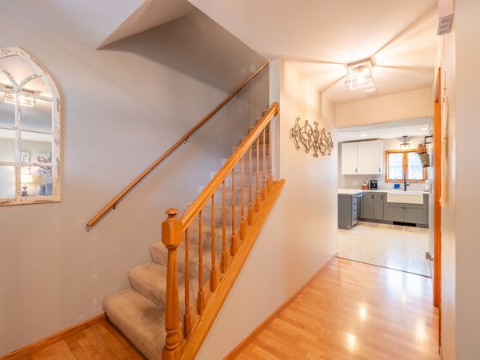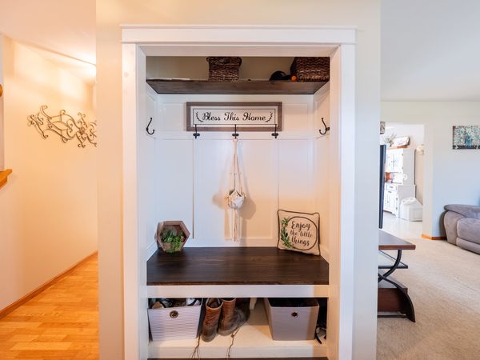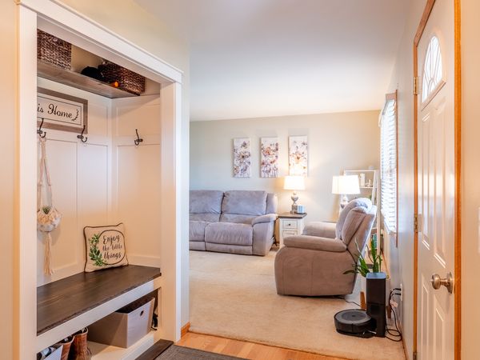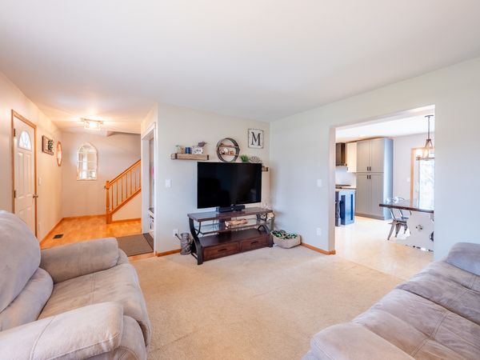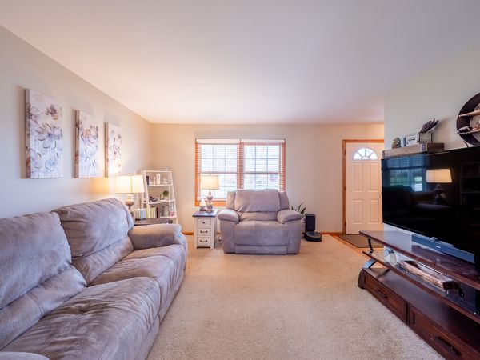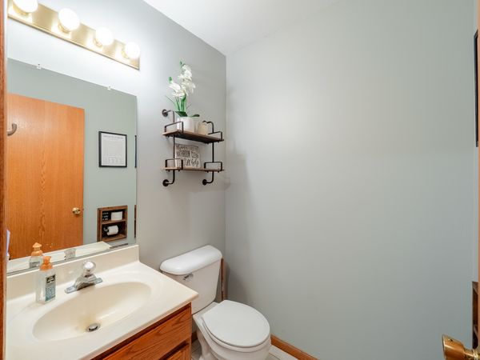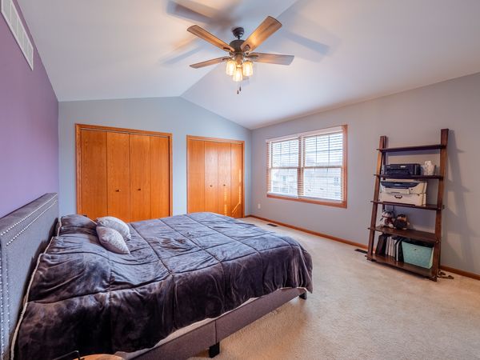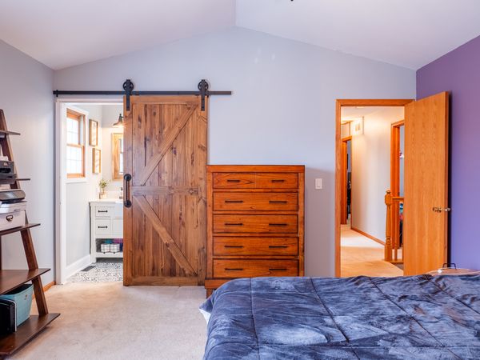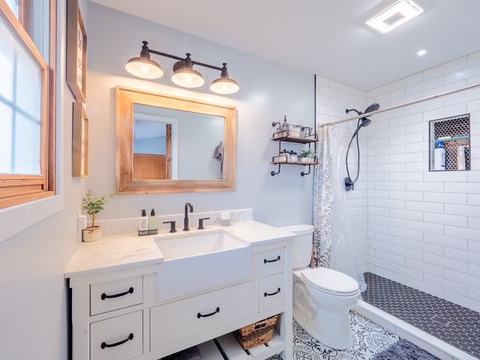148 Wendy Street
Sycamore, IL
60178
About this home
Step into suburban comfort at 148 Wendy St, Sycamore, IL. This charming residence has been thoughtfully updated to seamlessly blend modern comforts. With four bedrooms, including a luxurious master suite, and two and a half bathrooms, this home offers ample space for your family to grow and thrive. Step into the heart of the home, a newly remodeled kitchen that marries functionality with style. Gleaming countertops and contemporary appliances beckon both seasoned chefs and culinary novices alike to create memorable meals. For those with a taste for adventure, the property boasts a 30-amp camper connection, perfect for housing your recreational vehicle right at home. Embrace the serenity of the outdoors as you gather around the fire pit in the backyard, sharing stories and laughter under the open sky. Take a moment to unwind on the welcoming front porch, where you can bask in the warmth of the sun or greet neighbors with a friendly wave. Venture indoors to discover a versatile basement recreation or entertainment room, ideal for hosting gatherings or simply relaxing with loved ones. Storage is never in short supply, with plenty of space to stow away belongings and keep clutter at bay. Situated in a highly desirable subdivision and close to local schools, this home offers the perfect blend of convenience and community. Updates abound throughout the property, ensuring peace of mind and convenience. A new roof in 2017 safeguards against the elements, while a new 50-gallon water heater and softener, installed in 2020, guarantee comfort and efficiency. The addition of a new furnace and AC unit in 2022 ensures year-round comfort, no matter the weather outside. Don't miss your chance to experience suburban living at its finest at 148 Wendy St. Schedule a showing today and make this inviting abode your own.
