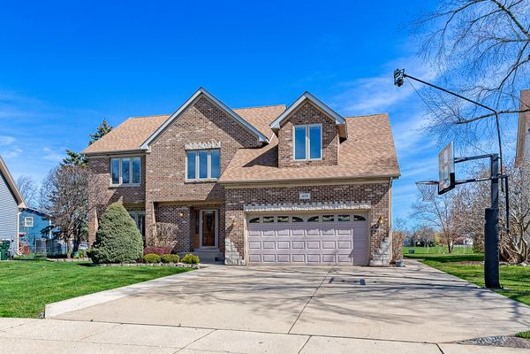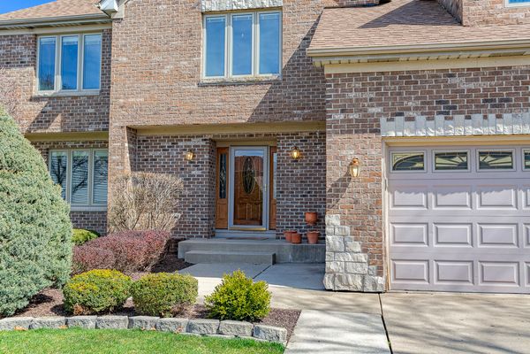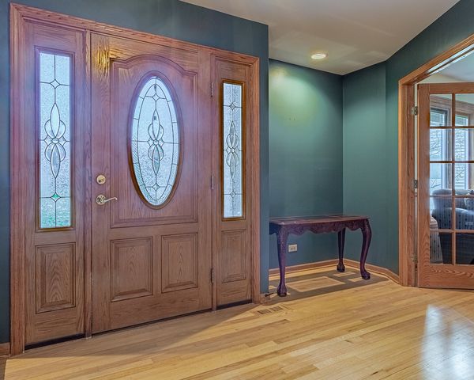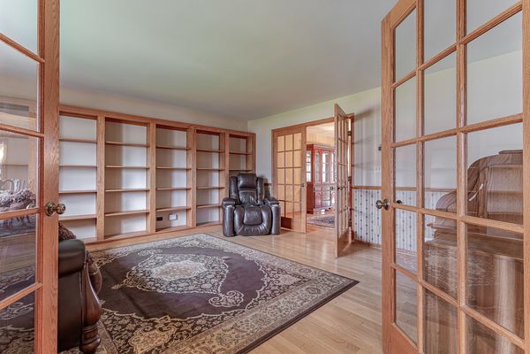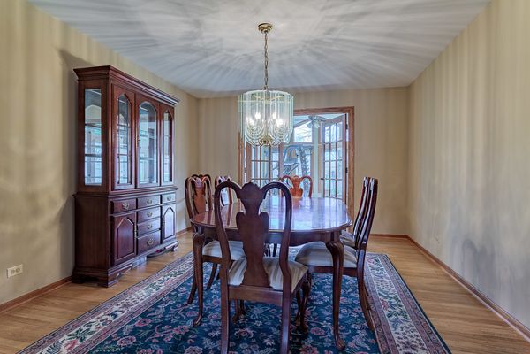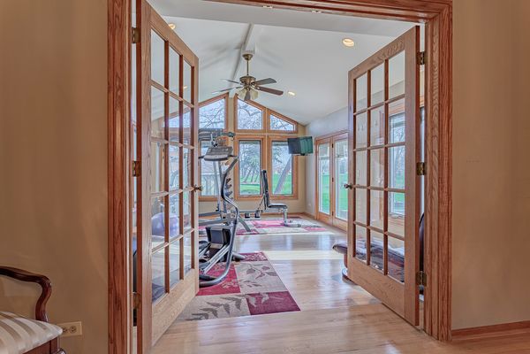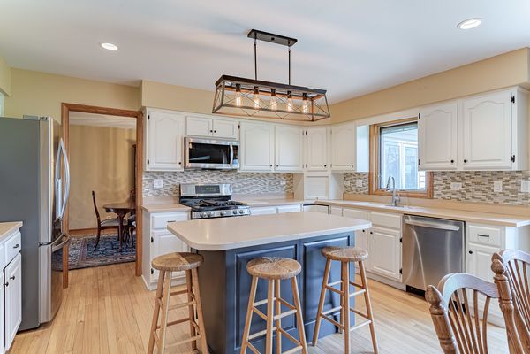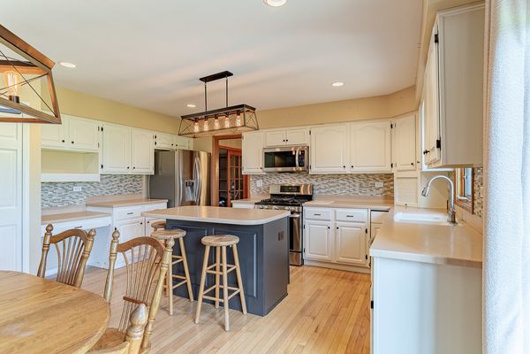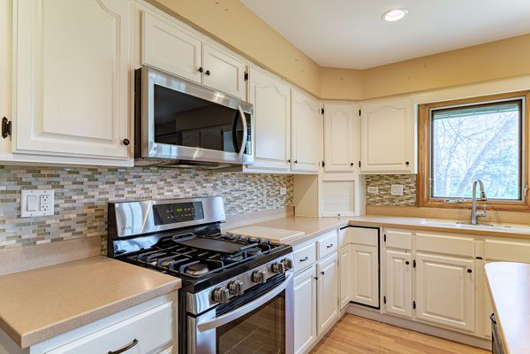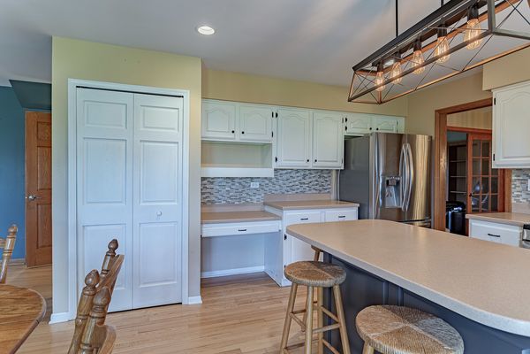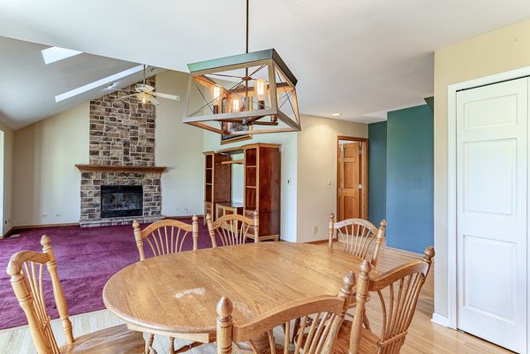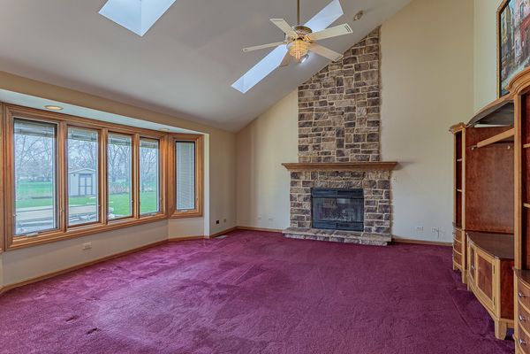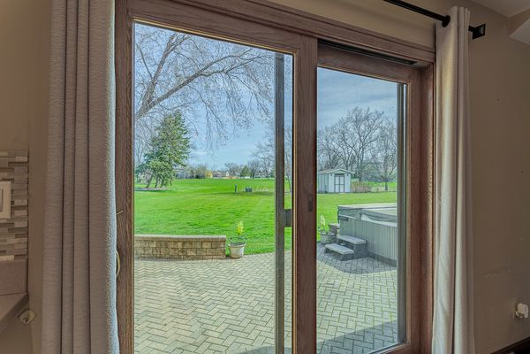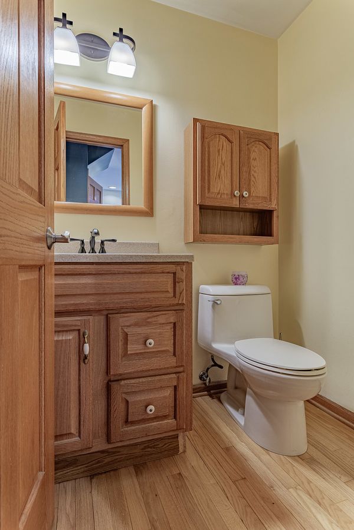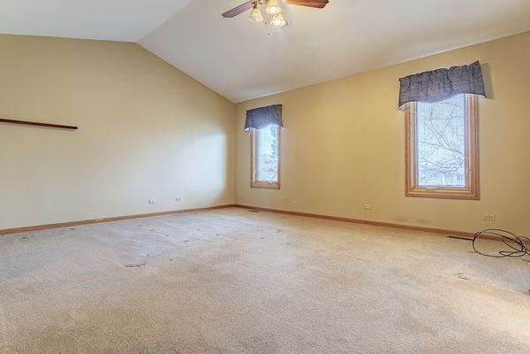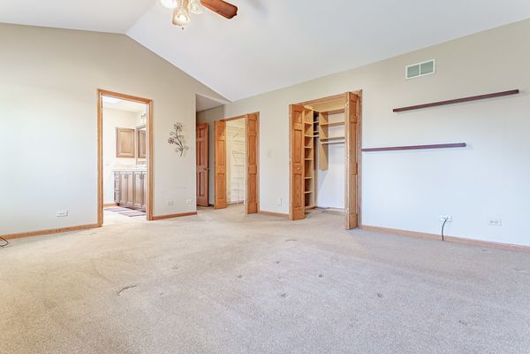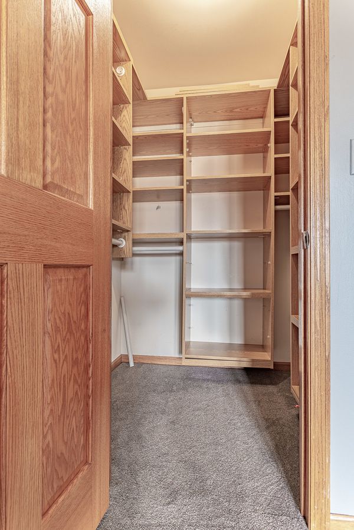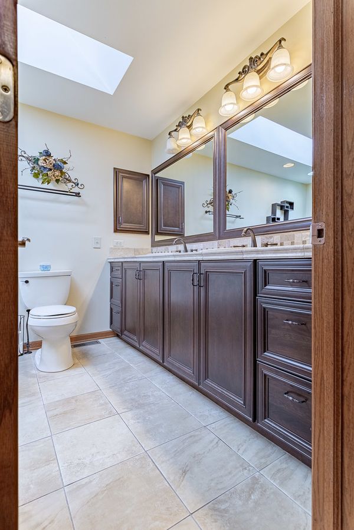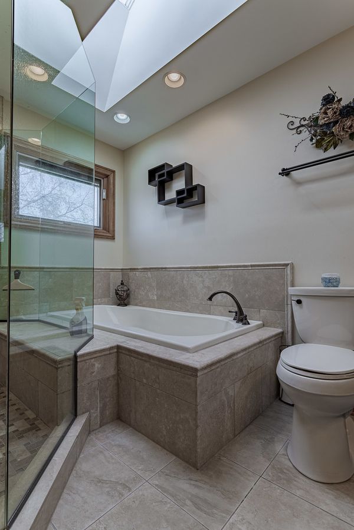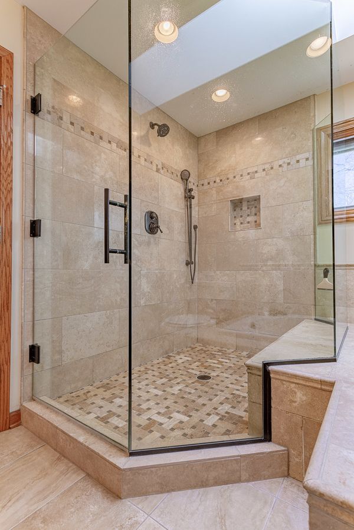1479 Morgan Drive
Elk Grove Village, IL
60007
About this home
MULTIPLE OFFERS RECEIVED HIGHEST & BEST DUE BY 5PM SUNDAY! Perfect opportunity for this rarely available lovely home located in the desired Morganfield Subdivision in Elk Grove Village! 4BR 3.5BA home greets you with a 2-story exterior custom brick/stone faced front. 3400 sf of living space sits on a long deep lot that backs up to a serene Carson Park. Upon entering, first floor features mostly hardwood floors that flow into a beautiful living room with 2 sets of french doors and a custom built bookcase wall. The kitchen with newer SS appliances is centered between a charming dining room and a family room w/vaulted ceilings, skylights and a cozy brick fireplace. Check out the sharp huge Sunroom addition that boasts hardwood floors while sunlight streams through custom Pella windows (w/built in blinds) enhanced by vaulted ceilings creating a bright and inviting atmosphere while overlooking the backyard & park. Second floor features a master bedroom & bath, his & hers walk in closets, double vanity, jetted tub and glass surround shower w/skylight. All but one of the generous size bedrooms have walk in closets and is surrounded by a hall bath w/dbl vanity and a skylight too. Convenient laundry/mud room w/cubbies is located off of garage door entrance. The basement is nicely finished w/full bath, cabinetry w/granite top, large refrigerator, plenty of storage and a ping pong/pool table for another whole level of entertainment. Updates include solid wood interior doors, HVAC '19, Roof '18, Washer/Dryer '22, Pella Windows w/blinds '07, SS Appliances '18, Invisible Fence for your pet. Enjoy the huge deep backyard with paver patio and hot tub. Two car garage has attic storage, power/plug for electric vehicle and stairway entrance directly to the basement. Super wide concrete driveway can hold up to 6 cars or possibly a half court basketball game. Quiet cul de sac location. Award winning School Districts 54 and 211 James B Conant High School.
