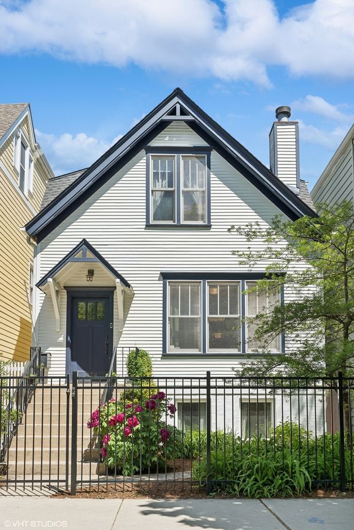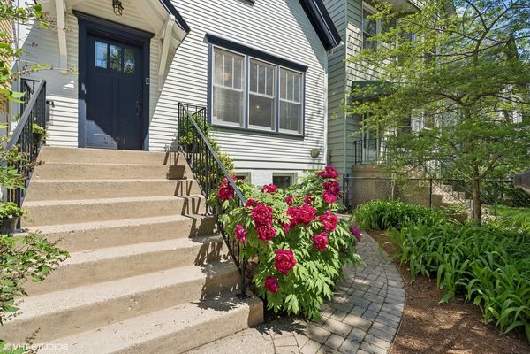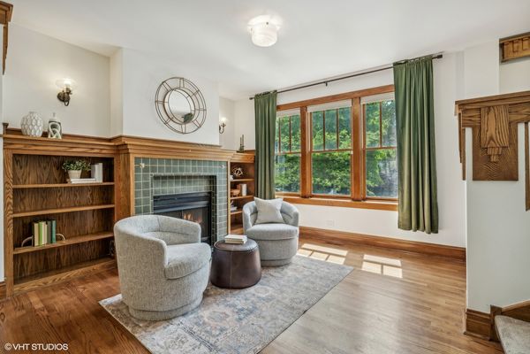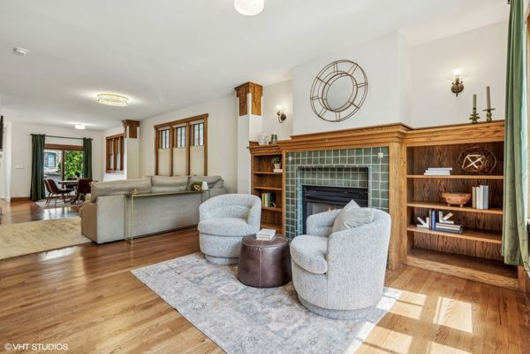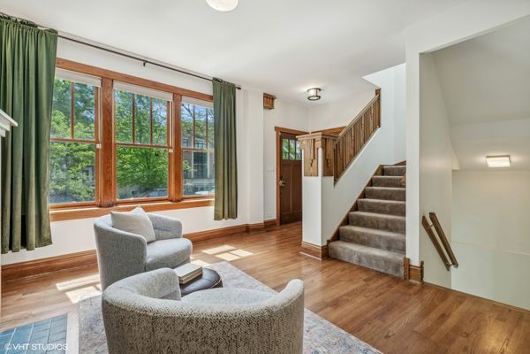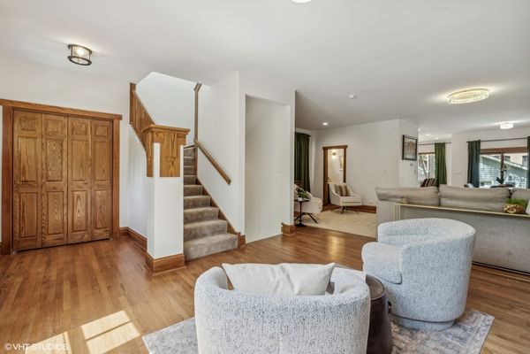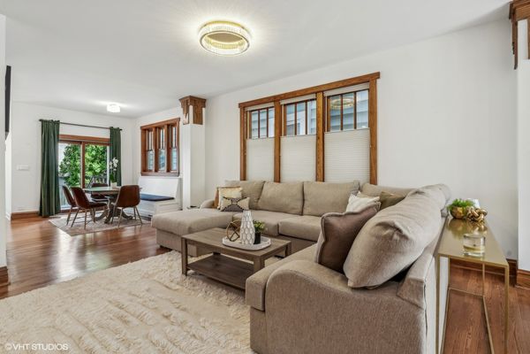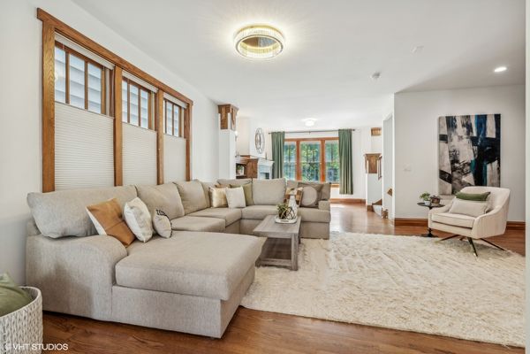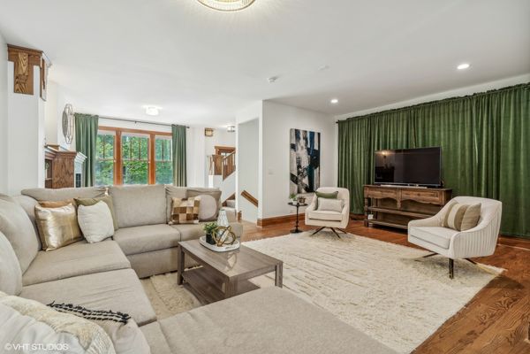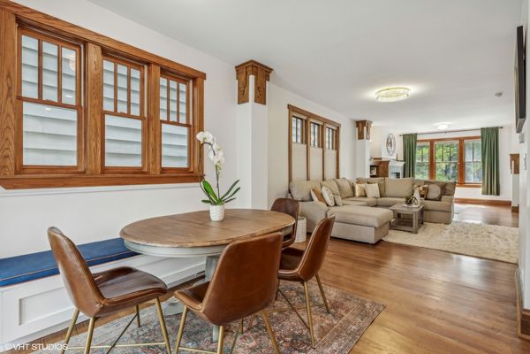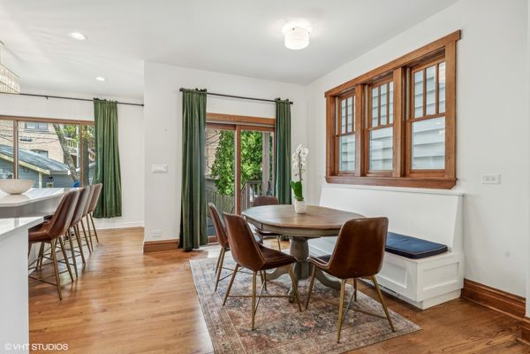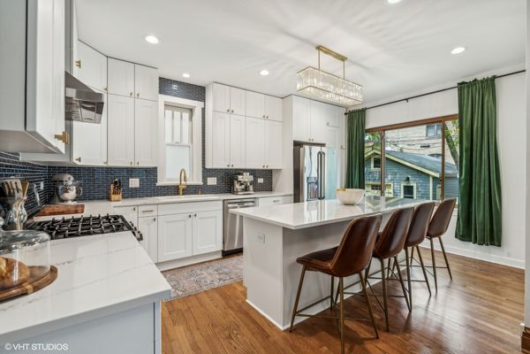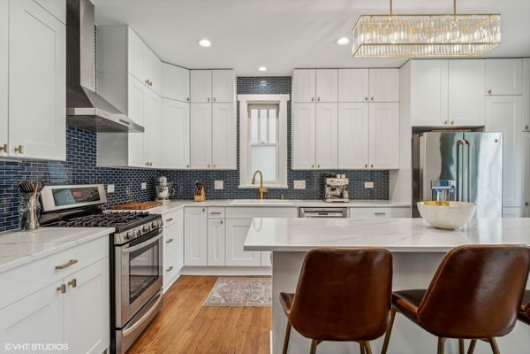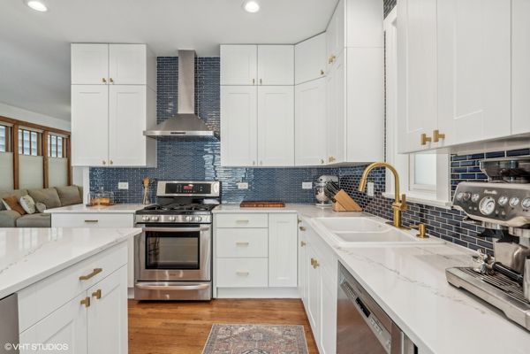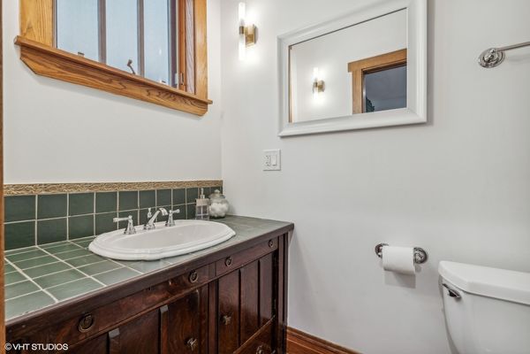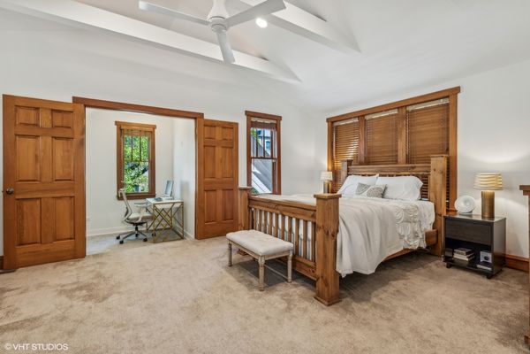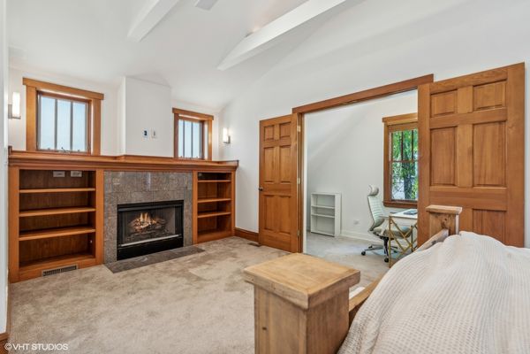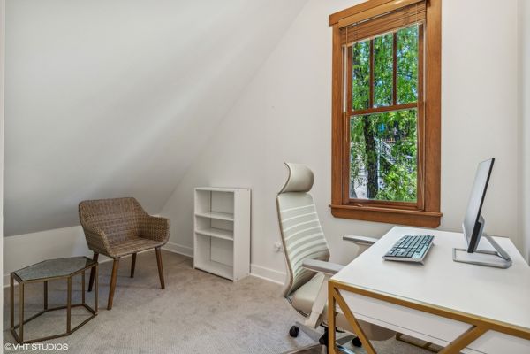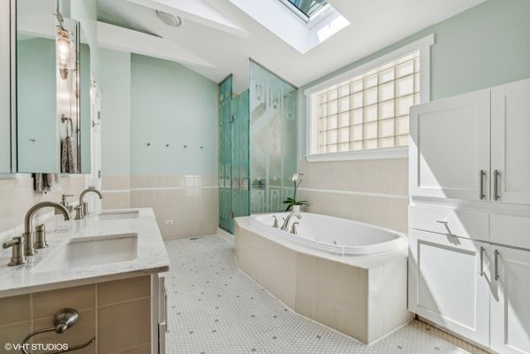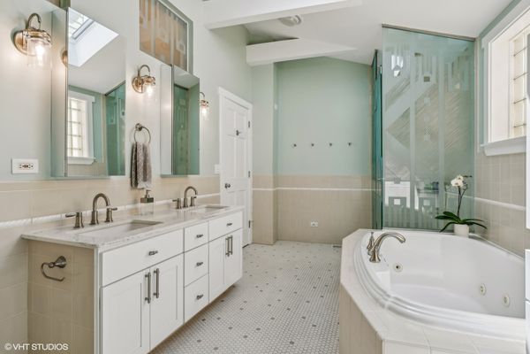1474 W Grace Street
Chicago, IL
60613
About this home
Incredible opportunity to own a single family home in one of the most coveted pockets of Southport Corridor. This 3 bedroom/3 bath home with a spacious backyard and 2 car garage has just been meticulously updated and is down the street from Blaine Elementary. With southern exposure and large front and rear windows, this home's main level is flooded with natural light and is accented with stunning antique millwork. The main floor also features rich wood flooring throughout, a front hall closet and an enormous reimagined living room space with a vintage green tiled fireplace flanked with beautiful built-ins. A recently updated bright and airy kitchen with brand new quartz countertops, stylish cabinets, ample storage and a large kitchen island overlooks your beautifully landscaped backyard. A composite deck just off the kitchen and dining space is perfect for grilling. Your top level offers an oversized primary suite with vaulted ceilings, fireplace, large walk-in closet with storage system and a bonus den perfect for a flex office / nursery space. The second bedroom features ample closet space, a built in desk, and vaulted ceilings. An open and airy bath with double vanity, skylight and soaking tub caps off the top level. The completely redesigned lower level has been dug out to modernize the space and features a brand new full bath, additional bedroom and separate living/playroom area. This would be an ideal guest area or home office space. Additionally, the lower level has a separate laundry room with side by side washer and dryer and two standalone storage spaces. Your private backyard has both green space and pavers, ideal for relaxing, and is capped off with a new 2 car garage offering plenty of storage. Only blocks away from Southport Ave. and the Brown Line stop, this home offers you a front row seat to some of the best restaurants, bars and attractions that the city has to offer.
