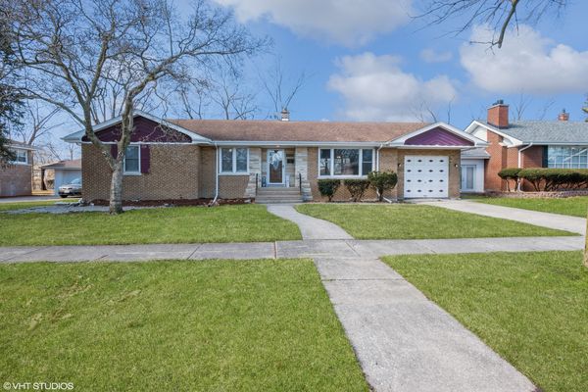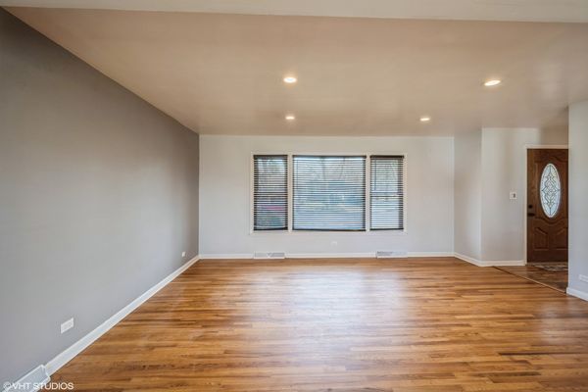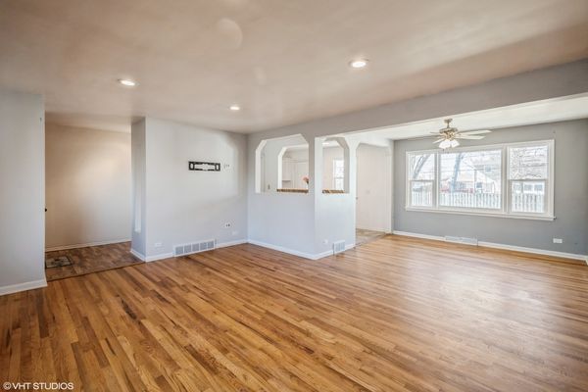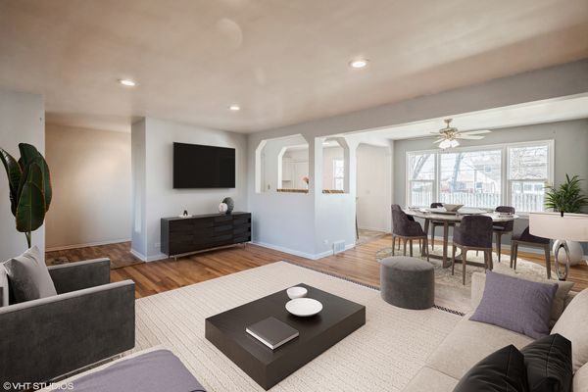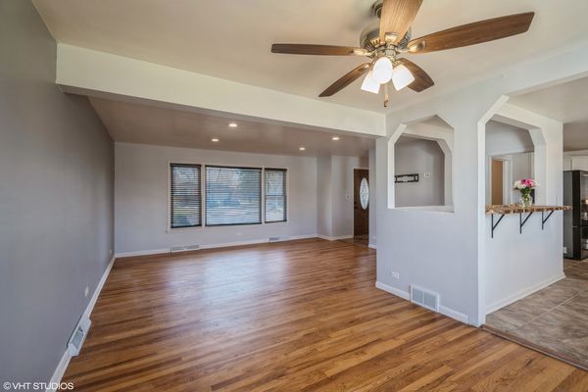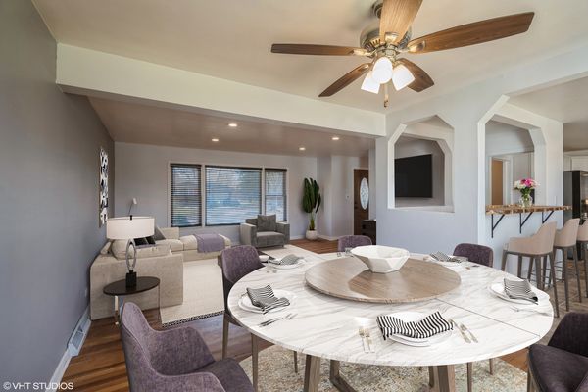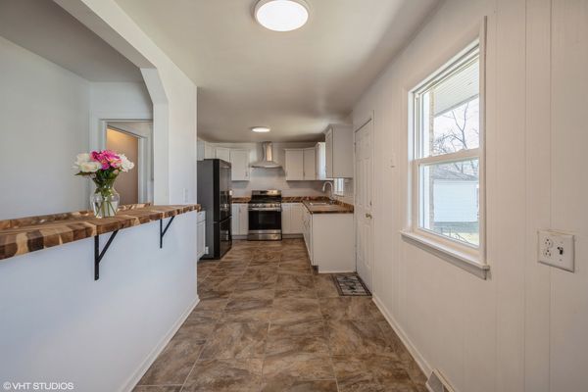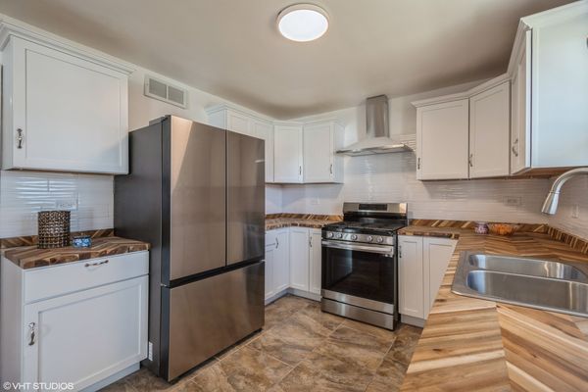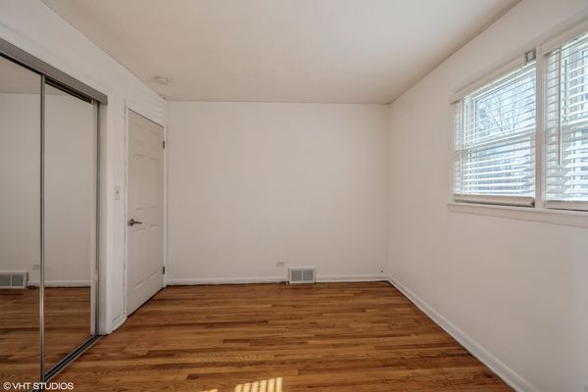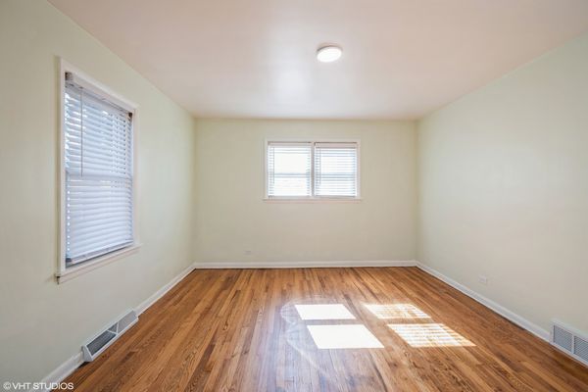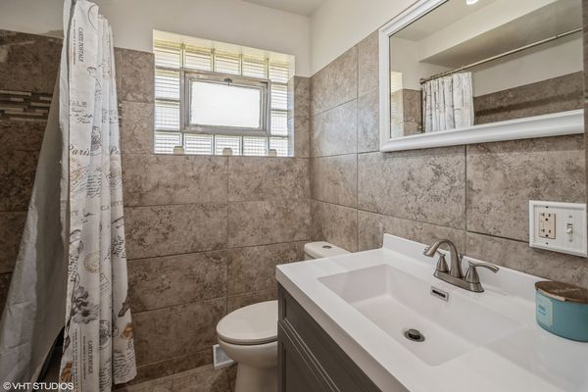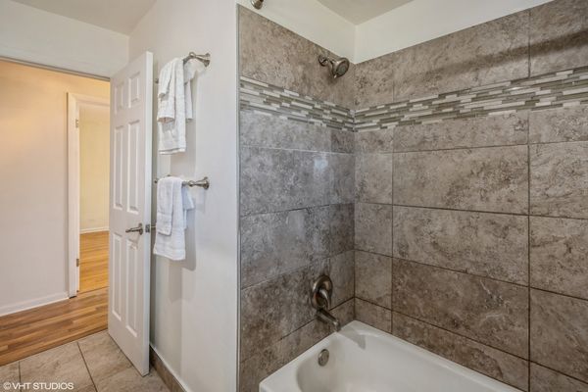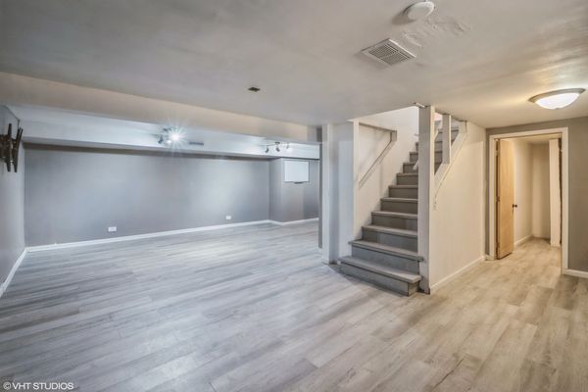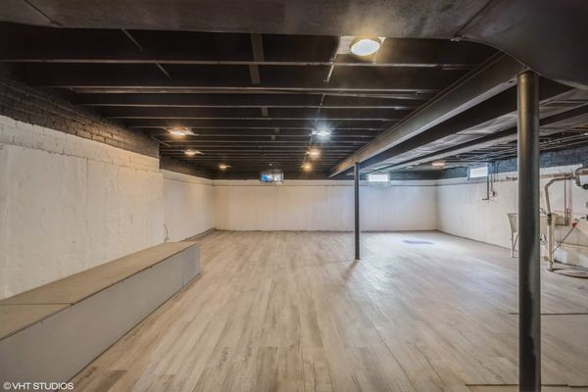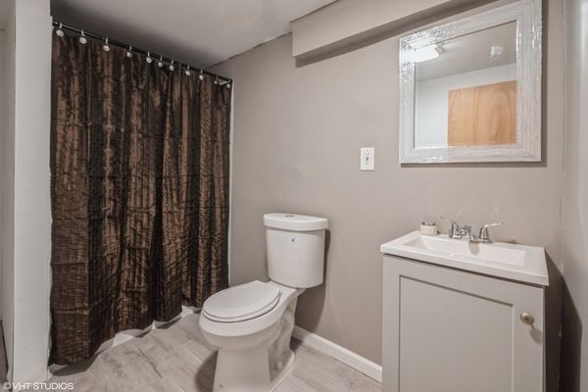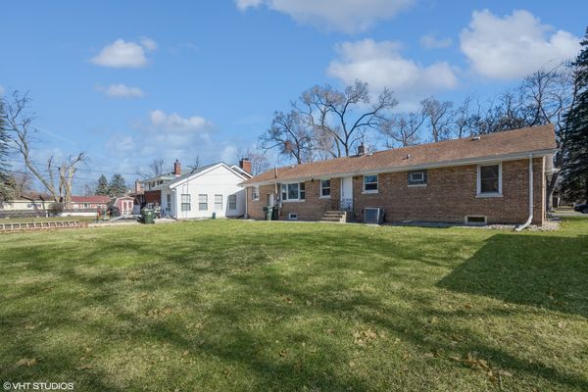14726 Dearborn Street
Dolton, IL
60419
About this home
Welcome to your dream home in Dolton! Situated on a recently paved street, this charming property has undergone recent renovations that will make your purchase comfortable and worry free. Offering 3 bedrooms and 2 bathrooms this home is a rare find combining great location, affordability and move-in ready! Upon entry, you'll be greeted by freshly painted walls and an array of modern updates: The kitchen stands out with brand new cabinets, a sleek hood over the range, updated plumbing, and exquisite Chevron butcher block countertops. Stainless steel appliances are ready for your culinary endeavors. Throughout the home, new flooring complements the abundant natural sunlight, creating a bright and welcoming atmosphere. The full basement is an opportunity to create a personalized space to meet your needs and preferences. Rest assured, this gem features all new windows, plumbing, gutters, water heater, AC condenser, and not one, but two new sump pumps, providing peace of mind for years to come. Don't miss the chance to make this meticulously updated residence your own. And the huge yard is perfect for entertaining, relaxing and maybe even a wonderful garden! Just minutes from the expressway, Close to Shopping and Restaurants. Schedule a showing today and prepare to fall in love with your new home sweet home! Taxes are significantly lower than reflected with Homeowners Exemption [Ask me about this].Inquire about our preferred lender for a $7, 500 credit to make your purchase a breeze!
