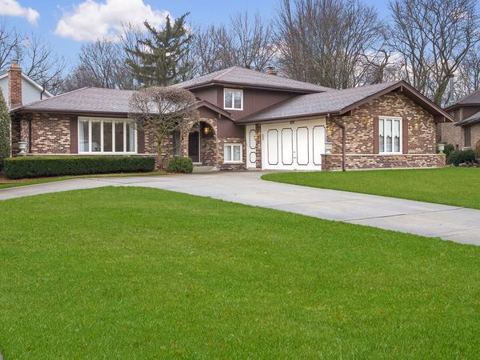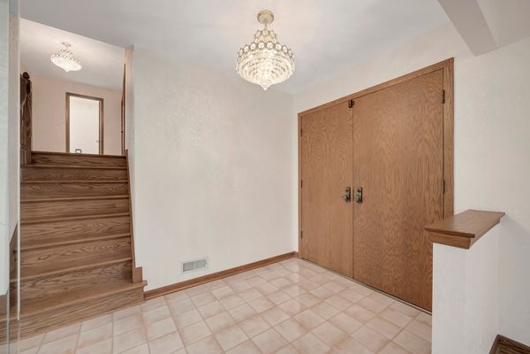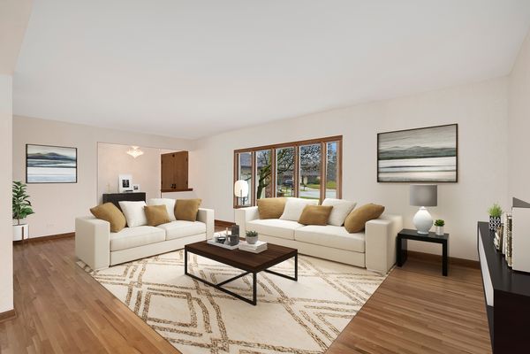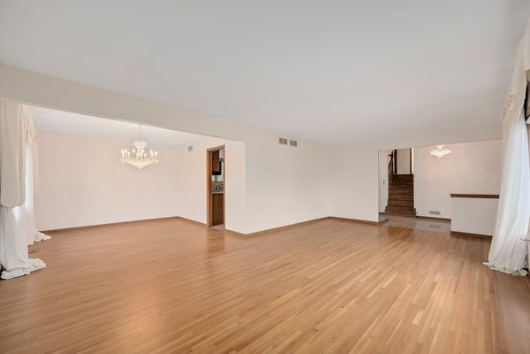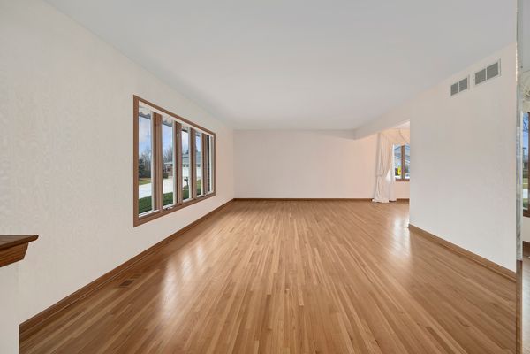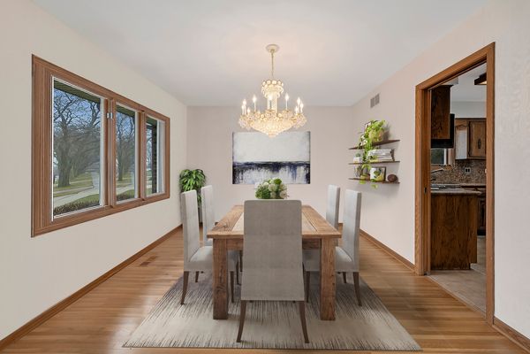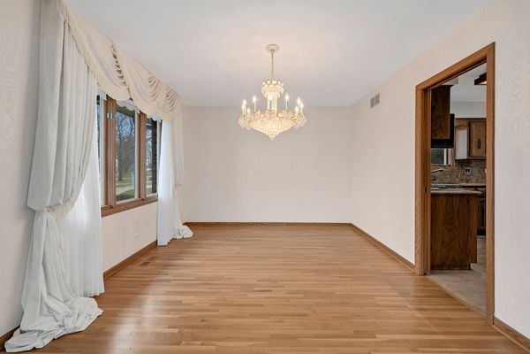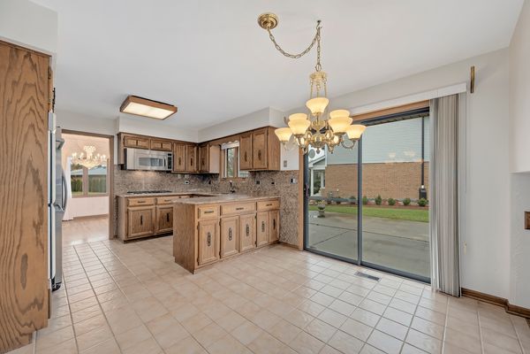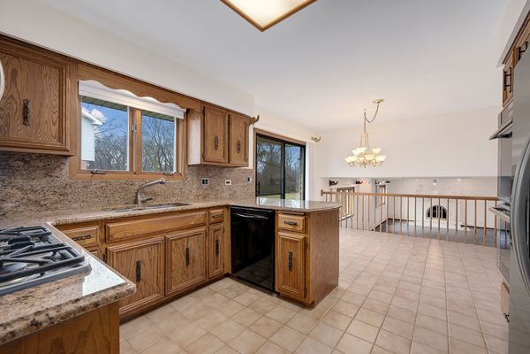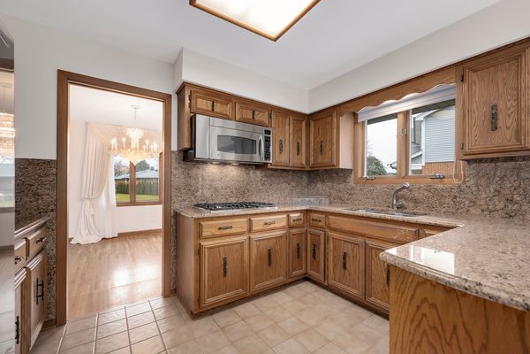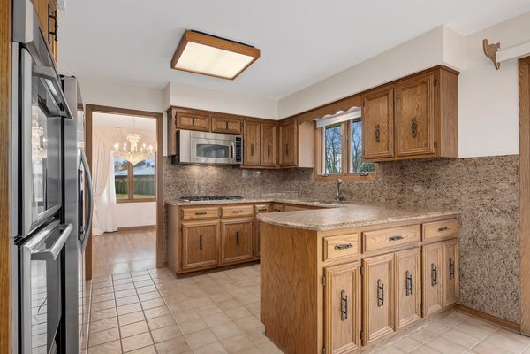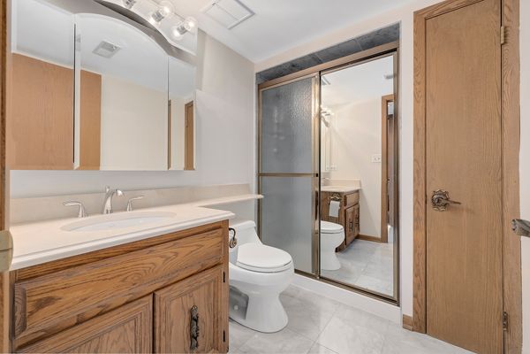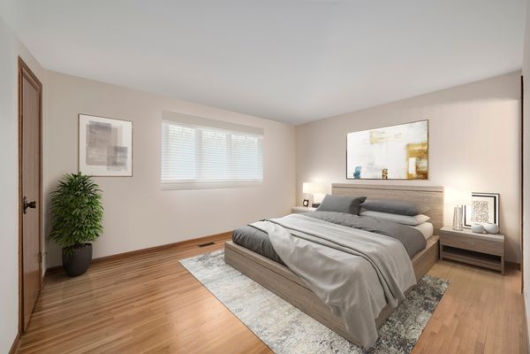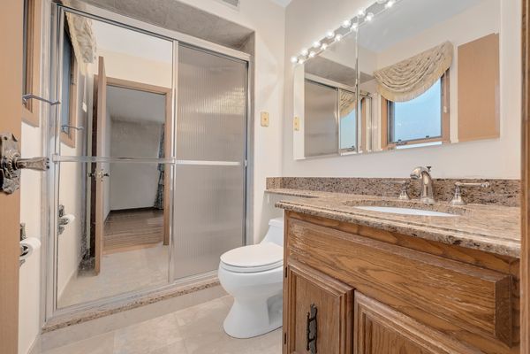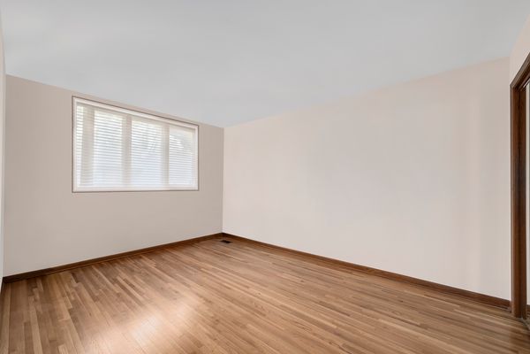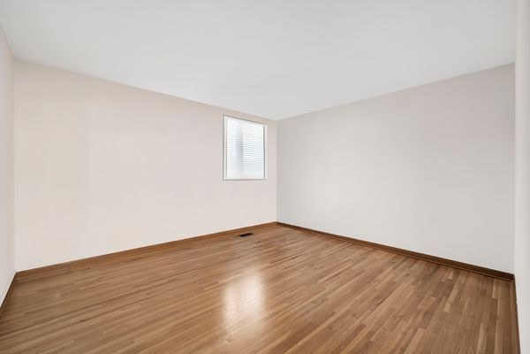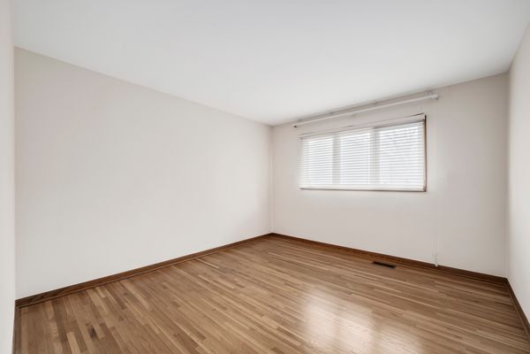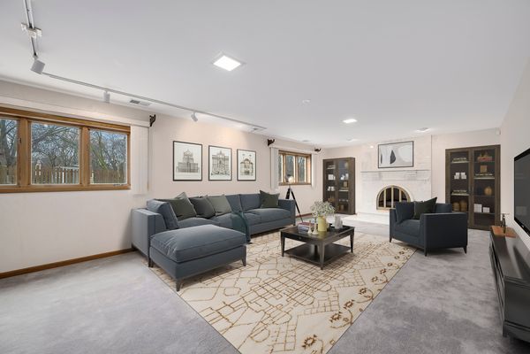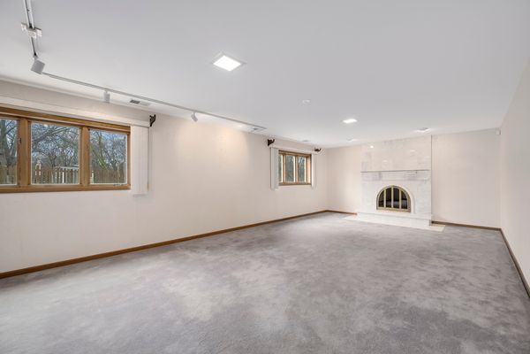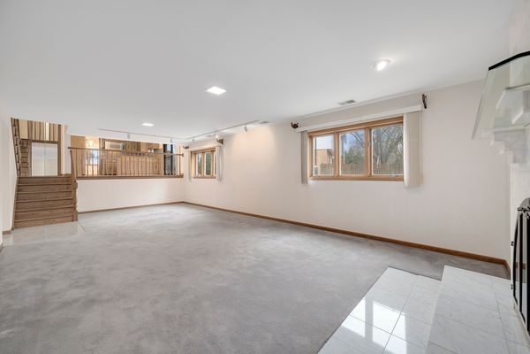1472 Schramm Court
Westmont, IL
60559
About this home
**Multiple offers received!** The search is over! If you want an absolutely, positively move-in ready house, you have found your next home. It's all been done for you. Over 3600 square feet of total living space. Custom Gallagher and Henry- one of the largest models not often available. Light and bright foyer greet all who enter. Generous sized formal living and dining rooms with gleaming hardwood floors. Kitchen with expanded cabinetry offers flexibility and space. Stainless steel appliances including Thermador. All three full bathrooms are neutral, hall bath with skylight. The overall look is so well-coordinated and open; incredible space. Four bedrooms plus potential 5th in lower level offer work from home/play from home and in-law potential. Primary suite boasts private bath and ample closet space. Family room with gas fireplace and tremendous entertaining space. Huge sub basement with storage and additional work/kitchen space. Set on an extraordinarily family friendly block in the most picture perfect location. Entertaining is easy on the oversized patio. Backs to private wooded area offering park like views. You can buy a house anywhere, but you can't buy a neighborhood; and this one is spectacular. Welcome home! Premier schools including Downers North. Simply meticulous- Prepare to be impressed.
