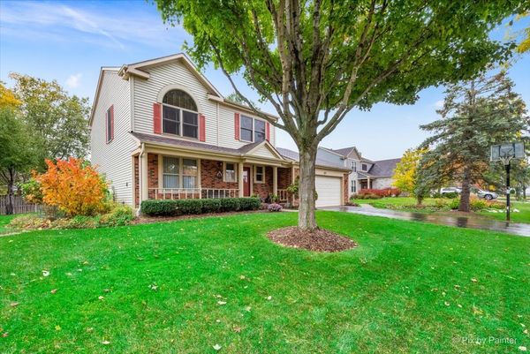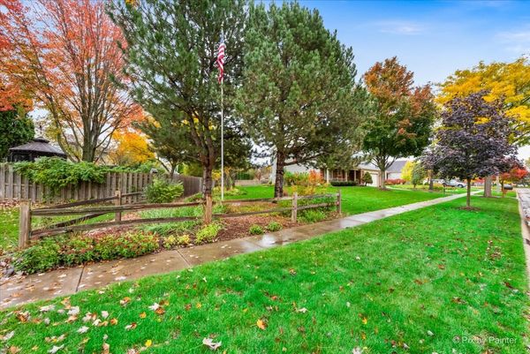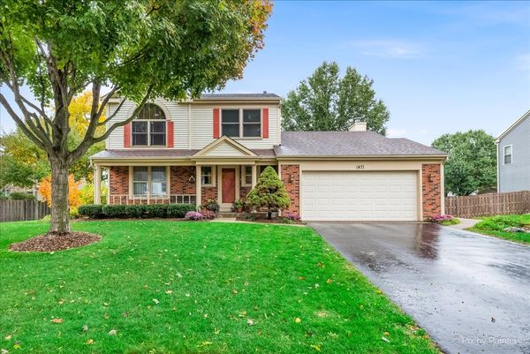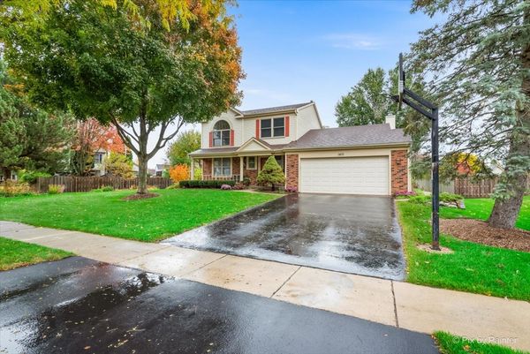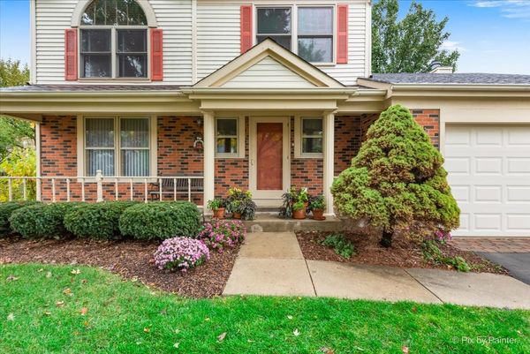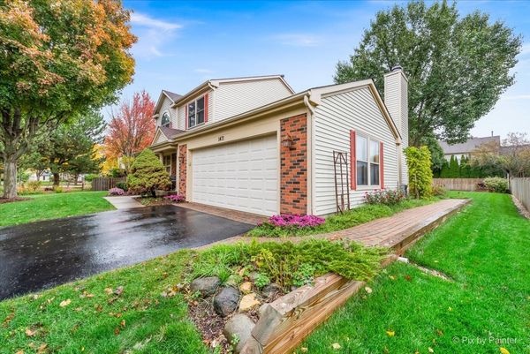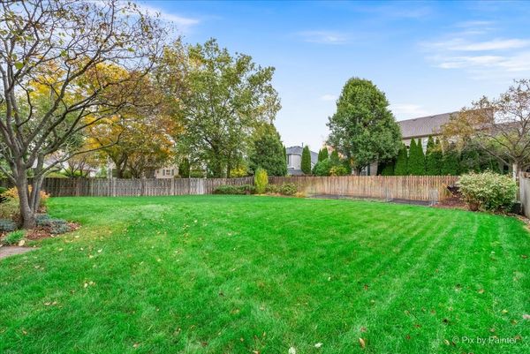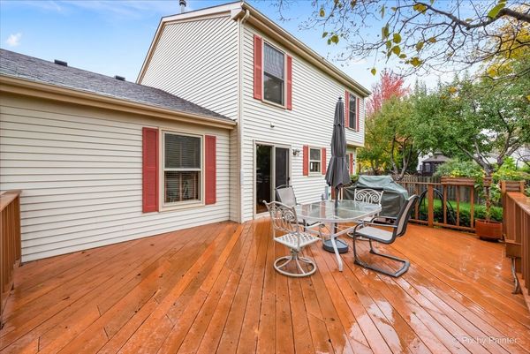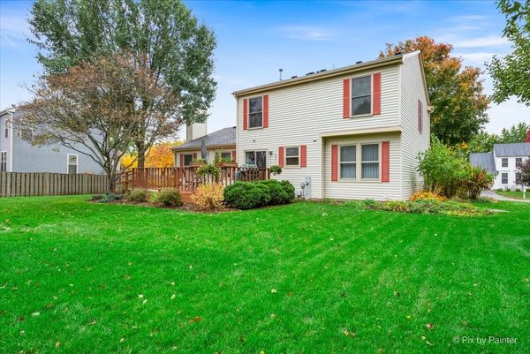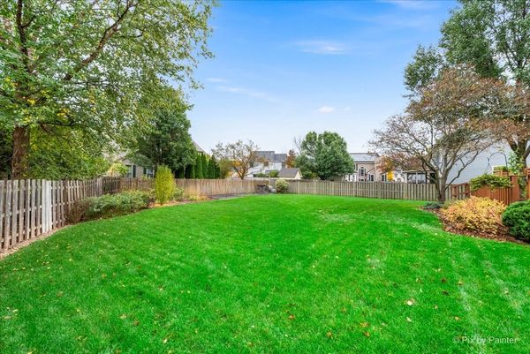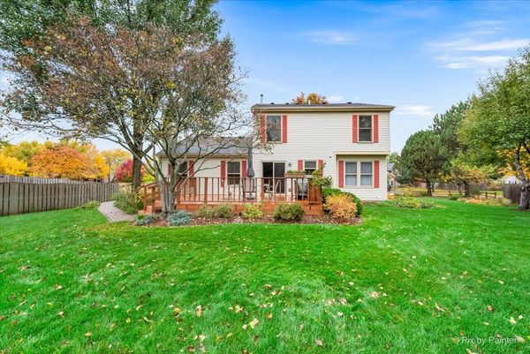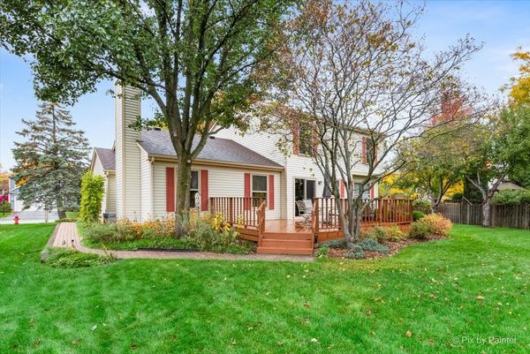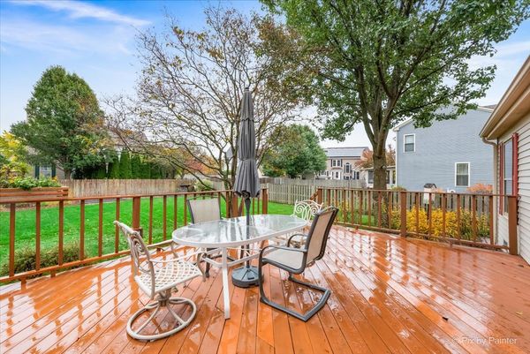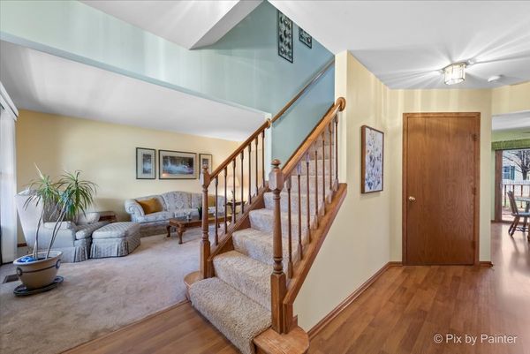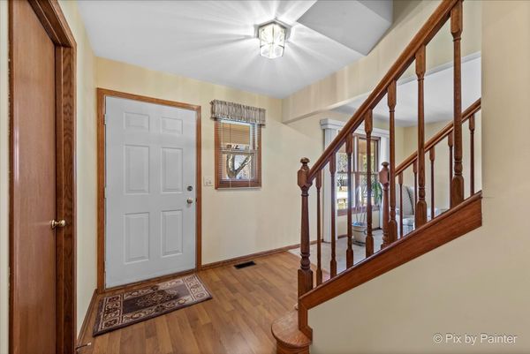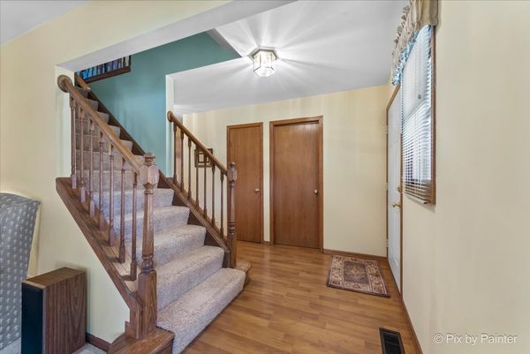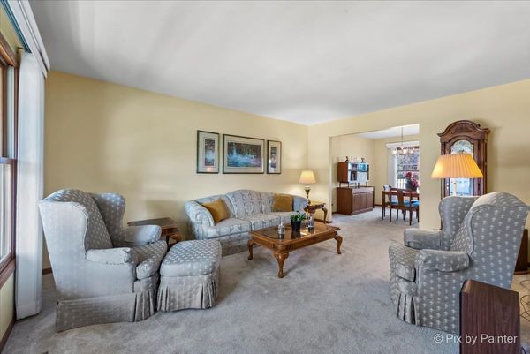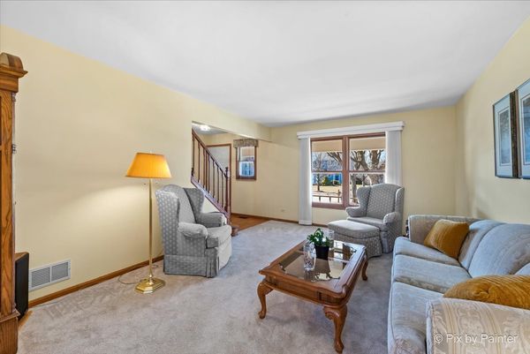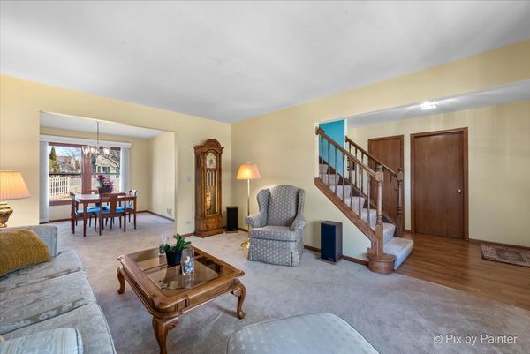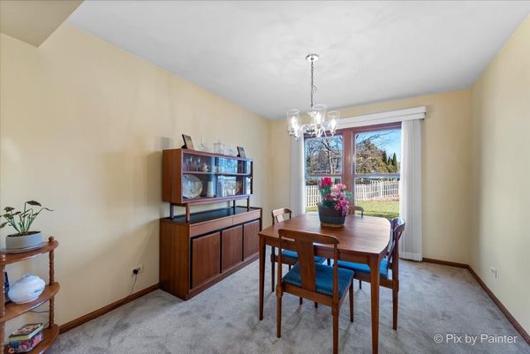1471 Pebble Lane
Crystal Lake, IL
60014
About this home
***Multiple offers received. Highest and best due by Sunday at 7. Welcome to this meticulously maintained home nestled in one of the most desirable neighborhoods in Crystal Lake. This charming abode boasts 3 bedrooms and 2 and a half bathrooms, spread across 1800 square feet above grade, ensuring ample space for relaxation and entertainment. Upon entry, you're greeted by a warm and inviting ambiance. The main level features a spacious living area, perfect for gatherings or quiet evenings by the fireplace. The adjacent kitchen is a wonderful space with an island and table space. Ascend to the upper level, where you'll find the serene master suite, complete with an ensuite bathroom and ample closet space. Two additional bedrooms offer flexibility for guests, children, or a home office, ensuring everyone has their own private sanctuary. Descend to the partially finished basement, where versatility abounds. With designated hangout space for movie nights or game days, along with a dedicated office space, this level offers endless possibilities to suit your lifestyle needs. Step outside to discover the expansive and picturesque yard, partially fenced for privacy and security. Whether you're hosting summer barbecues, gardening, or simply enjoying the fresh air, this outdoor oasis is sure to delight. Conveniently located in a sought-after neighborhood, this home offers proximity to top-rated schools, shopping, dining, and recreational amenities. With meticulous upkeep and thoughtful upgrades throughout, this is a rare opportunity to own a true gem in the heart of an esteemed community. Don't miss your chance to make this house your forever home.
