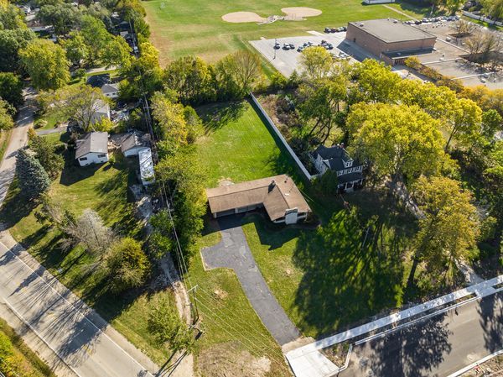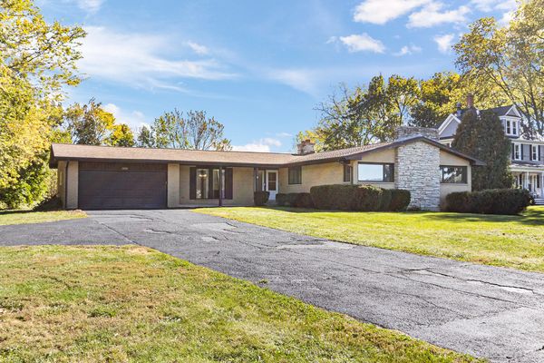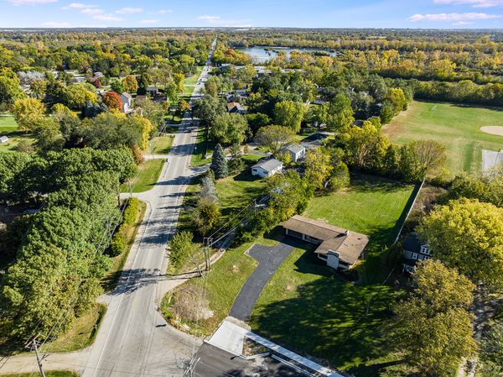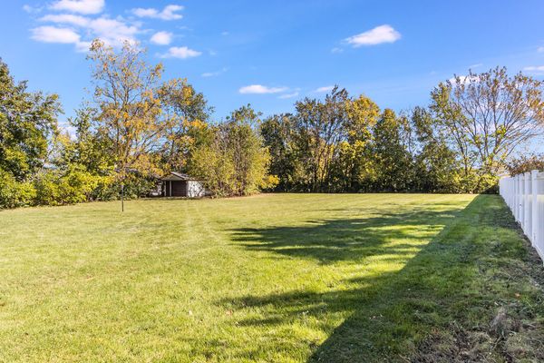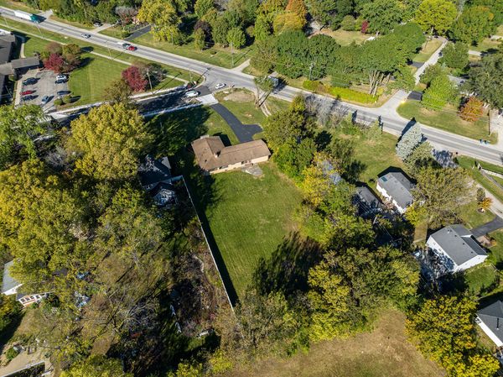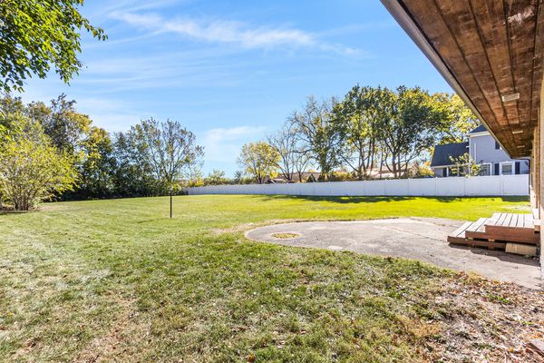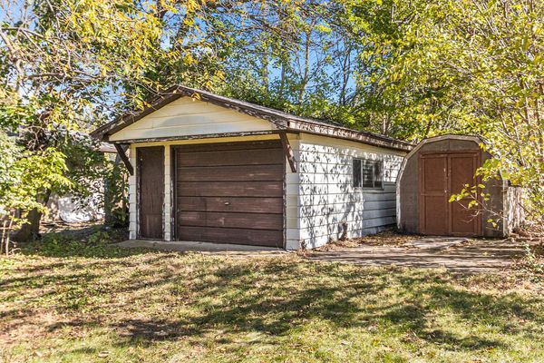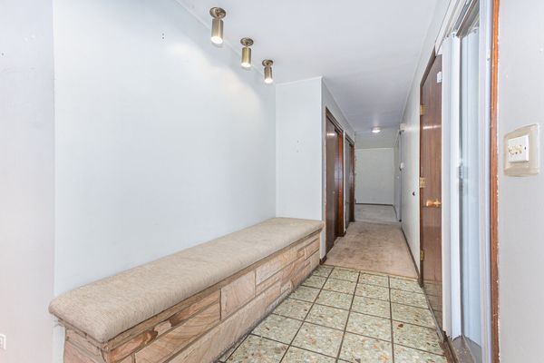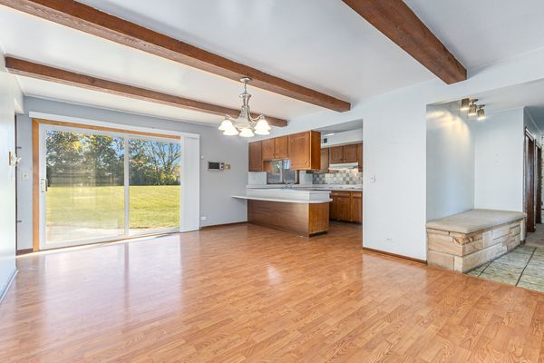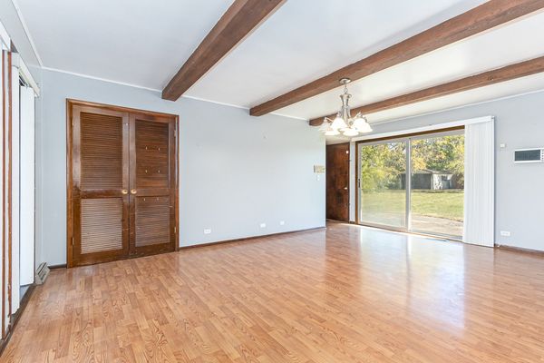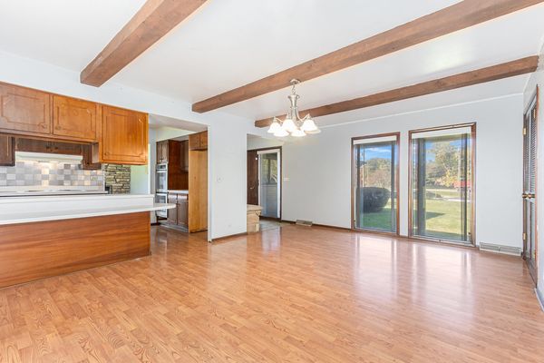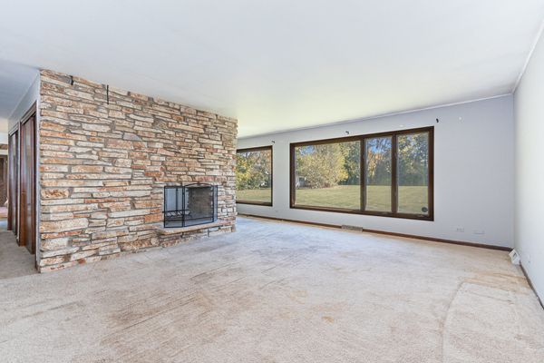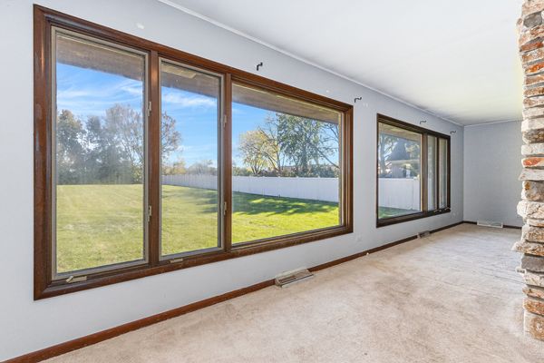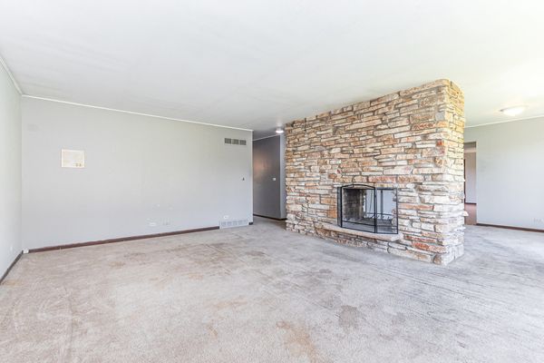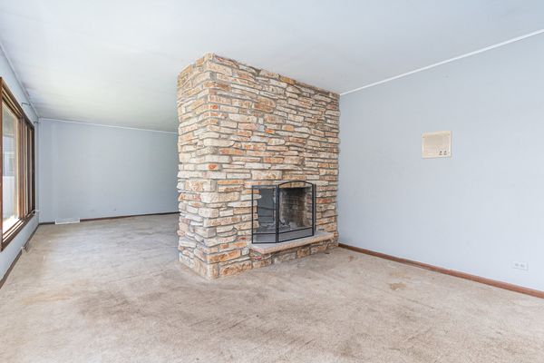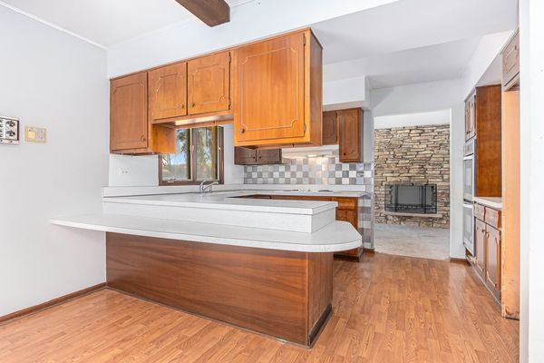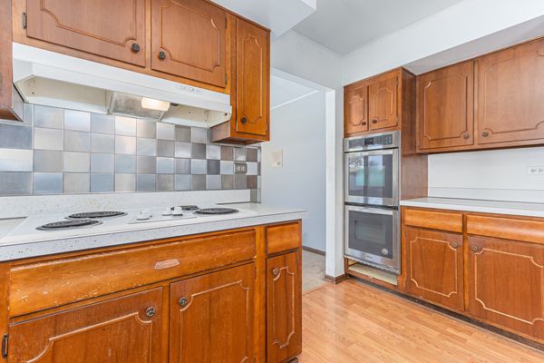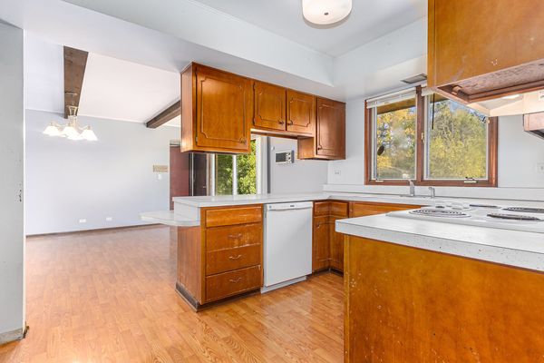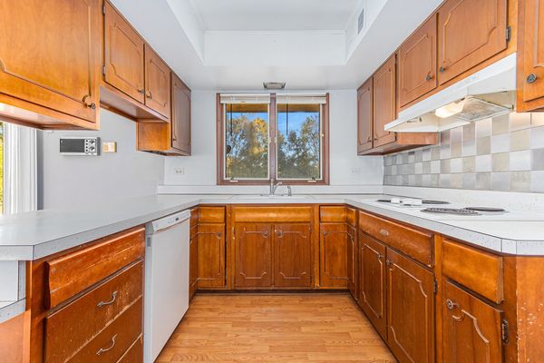14705 S Eastern Avenue
Plainfield, IL
60544
About this home
One of a kind contractor/at home business dream property, very spacious 1941 square foot stone and brick ranch boasts 3 bedrooms 2&1/2 baths, 2&1/2 car attached garage 24' deep and detached 14x21' deep shop/garage, property is annexed to Village of Plainfield serviced by Lake Michigan water and public sewer totaling 1.1 acres (130x375), tile front entry foyer with stone storage seating wall, walls of picture windows in the rear family room with stone fireplace overlook the sprawling back yard, a front beamed living room with extra wide slinging glass door to a patio opens to the kitchen, efficient kitchen with eat at bar leads to the dining room, 3 well sized bedrooms with corner windows, one bedroom with hardwood floor 2 bedrooms with hardwood floor under carpet, guest bath features double bowl vanity with sitting area and skylight, both full baths feature original cast iron tubs with tile surround, casement and picture windows throughout, full deep lookout window basement with 700 square foot finished beamed recreation room features brick wall gas fireplace and powder room, rear concrete patio, large 4x25' concrete covered front porch, primary 2.5 car attached garage 20x24' is extra deep for storage, property also features a 14x21' deep detached garage/shop with adjacent storage shed, extra long driveway affords abundant parking for work and recreational vehicles, no HOA, new Lennox Elite 96 high efficiency HVAC June 2023, updated architectural shingle roof, this property was previously a law office and also approved for special use as a private religious school in 2010, currently used as a single family home, substantial room at the rear for any type of indoor/outdoor living space addition you might want, new Old Town road surface/curb/gutter/sidewalk extends down to Lockport Street, no current tax exemptions, property backs to open greenspace, one of a kind flexible estate sized property in town just a half mile from downtown Plainfield's abundant parks/dining/shopping/nightlife.**Plainfield's 143rd Street East extension to reroute major traffic from Route 126 has an anticipated completion date of late 2025**

