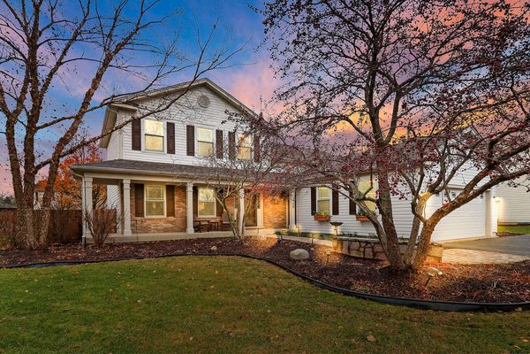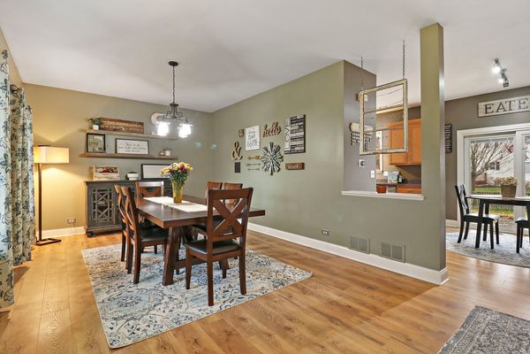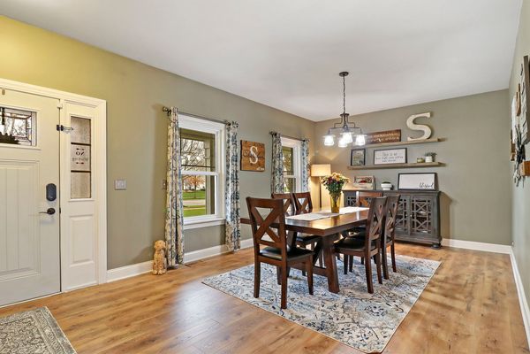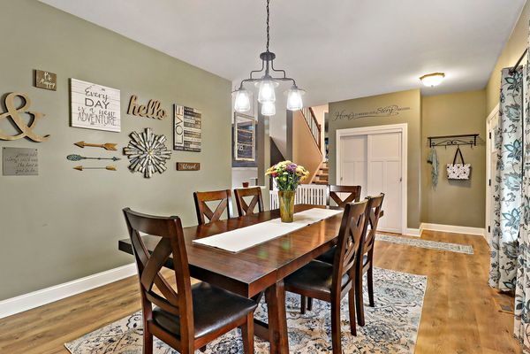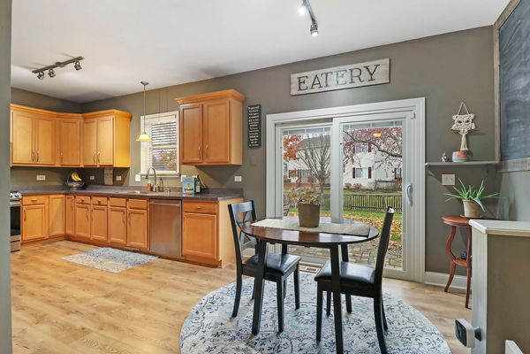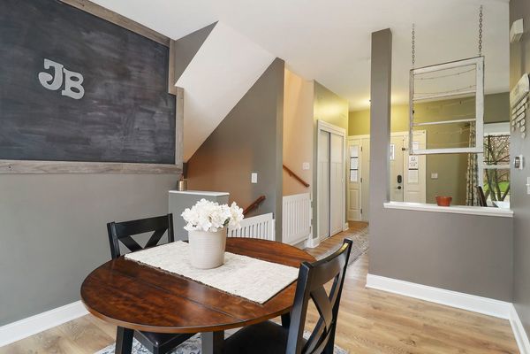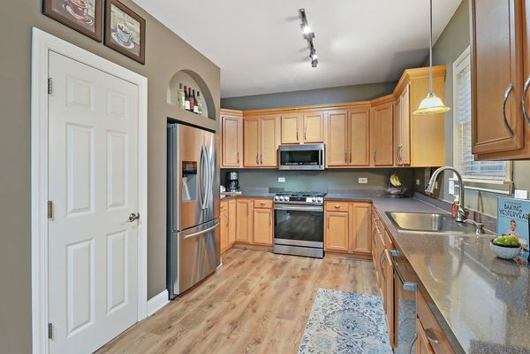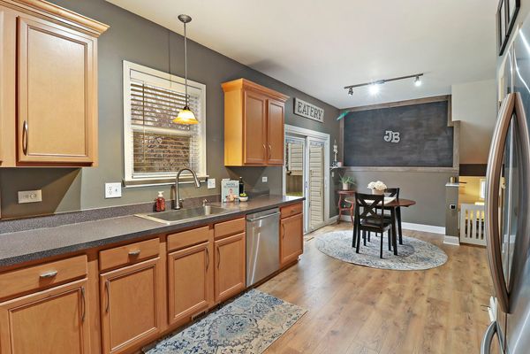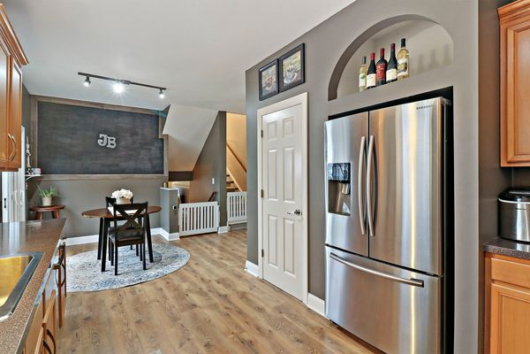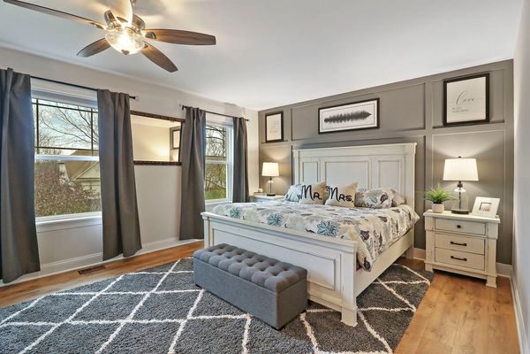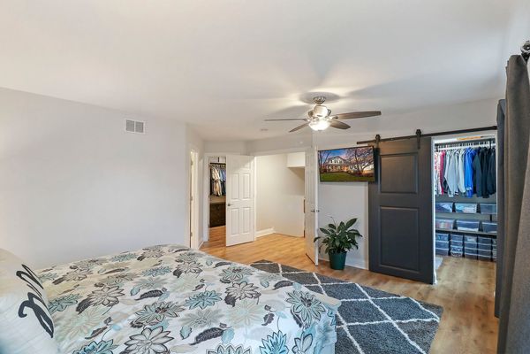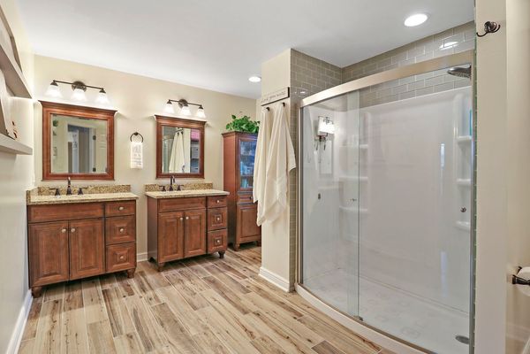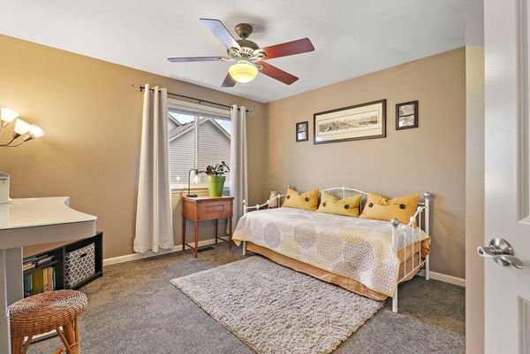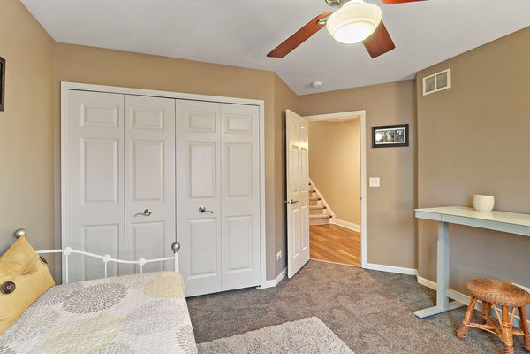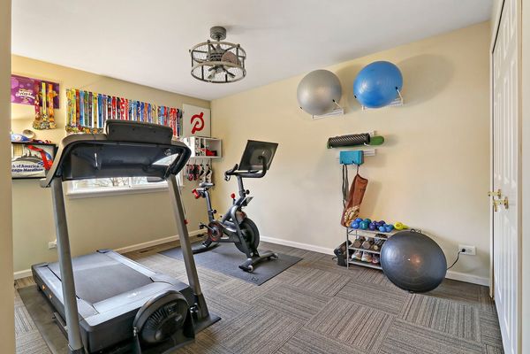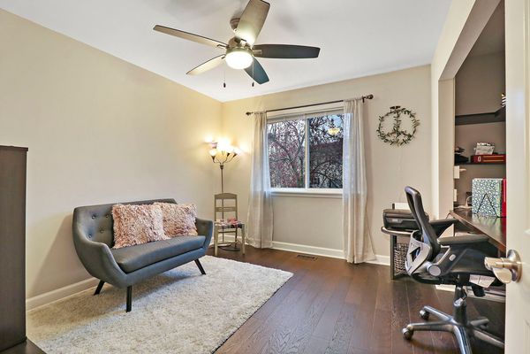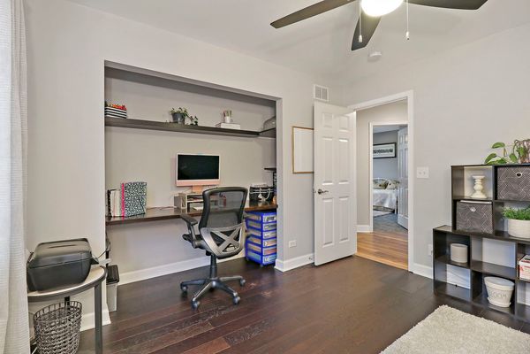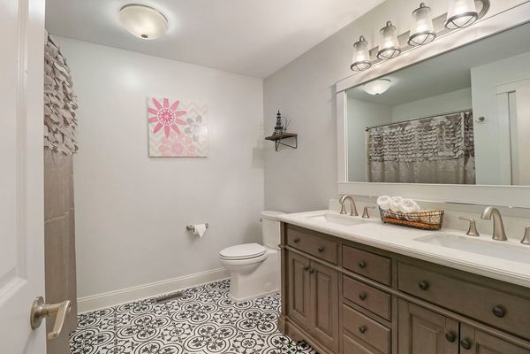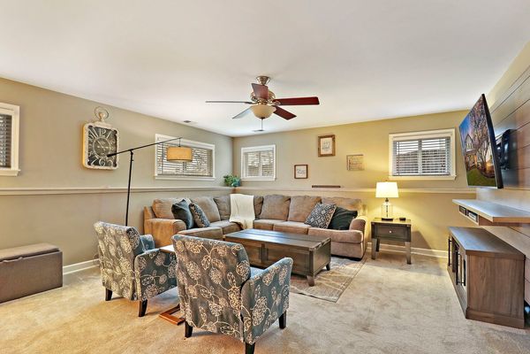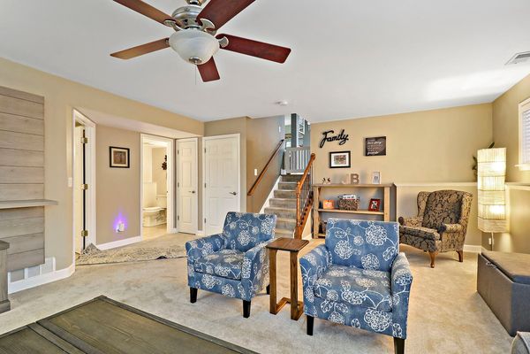1468 Sutton Circle
Wauconda, IL
60084
About this home
Welcome to your dream home in the picturesque Apple Country Estates! Nestled in a serene neighborhood, this stunning residence offers a perfect blend of comfort, style, and functionality. Immerse yourself in the tranquility of the area, with convenient access to the Millenium Trail right from your doorstep. This exquisite 4-bedroom, 2.5-bathroom home has been meticulously cared for and boasts a range of upgrades that make it truly stand out. A new roof installed in 2022 ensures peace of mind for years to come, while new windows flood the interior with natural light, creating a warm and inviting atmosphere. Step inside to discover a beautifully remodeled interior, featuring new flooring throughout the house that complements the modern aesthetic. The bathrooms have been tastefully updated, providing a spa-like experience for your daily routine. The heart of this home lies in the spacious and functional kitchen, perfect for entertaining guests or preparing family meals. One of the highlights of this residence is the primary bedroom, situated on its own floor for ultimate privacy. Revel in the luxury of two walk-in closets, offering ample storage space for your wardrobe and accessories. The remaining three bedrooms provide flexibility for guests, a home office, or a growing family. The surprises don't end there! Descend to the sub-basement, where you'll find an abundance of storage space and a dedicated workshop area - a haven for hobbyists and DIY enthusiasts. Step outside to your private oasis. The backyard is a retreat in itself, featuring a fenced yard for added privacy, a charming brick patio for outdoor gatherings, and fenced-in raised garden beds for those with a green thumb. Embrace the outdoors in the comfort of your own home. This residence is not just a house; it's a lifestyle. With its ideal location, thoughtful upgrades, and a perfect blend of indoor and outdoor living spaces, this Apple Country Estates gem is ready to welcome you home. Don't miss the opportunity to make this dream home yours - schedule a showing today!
