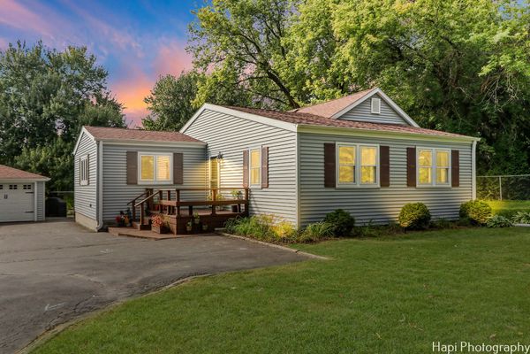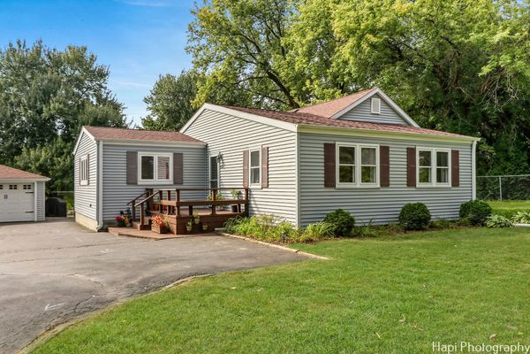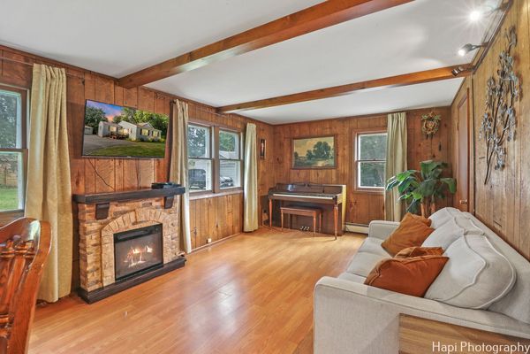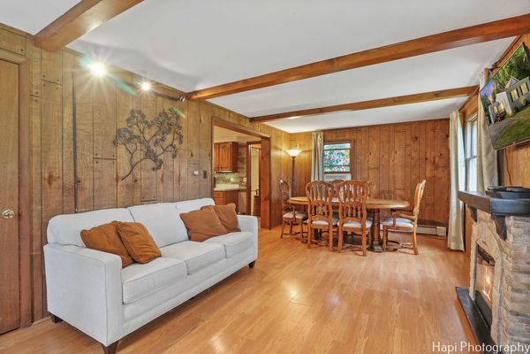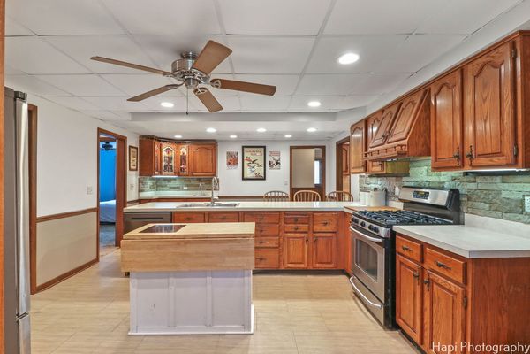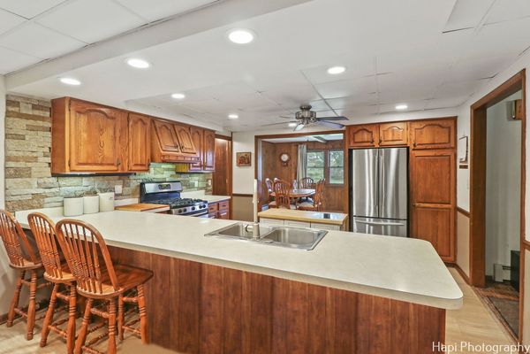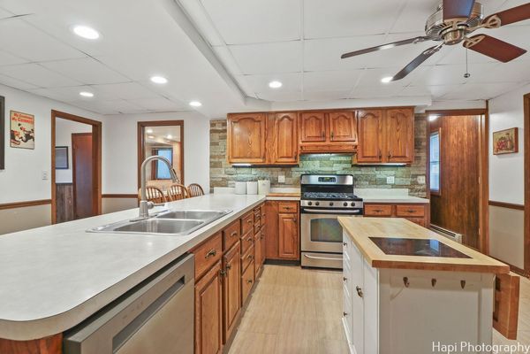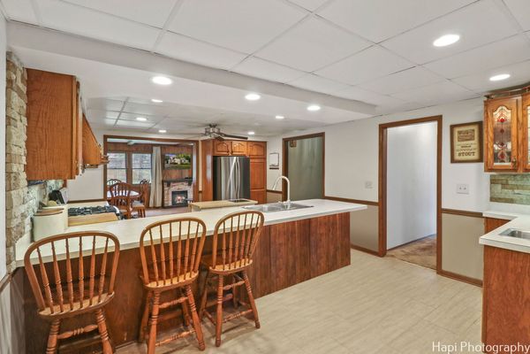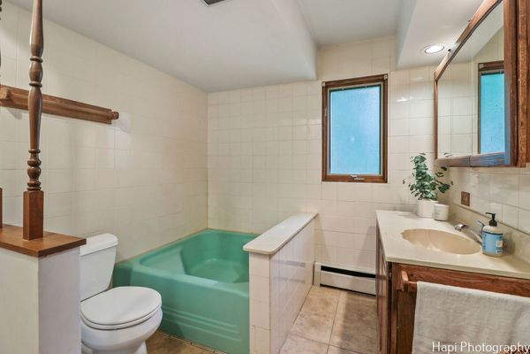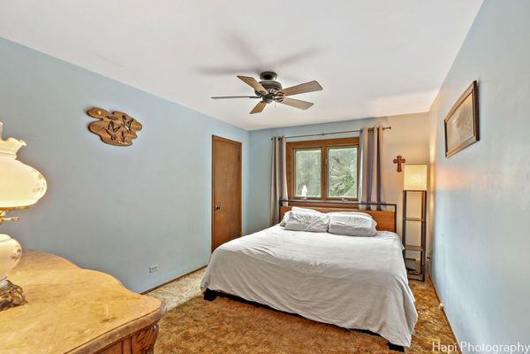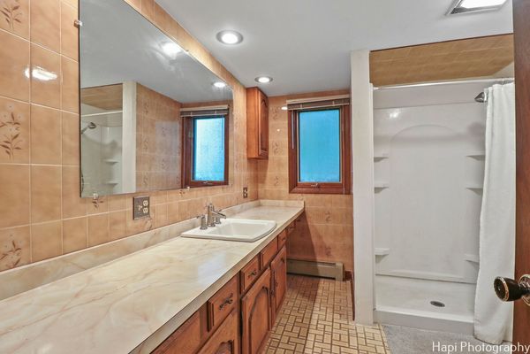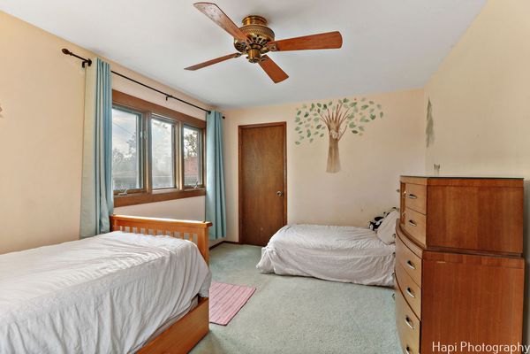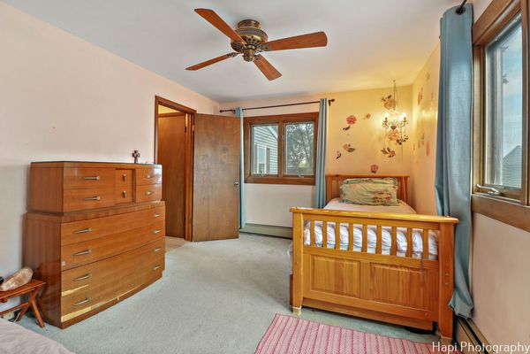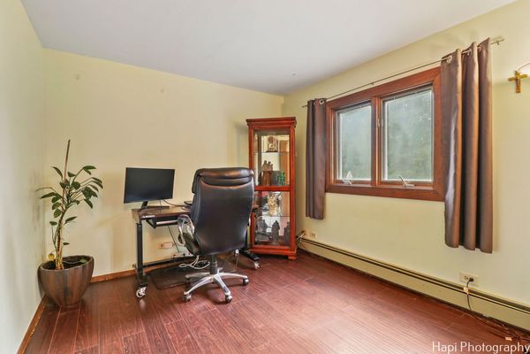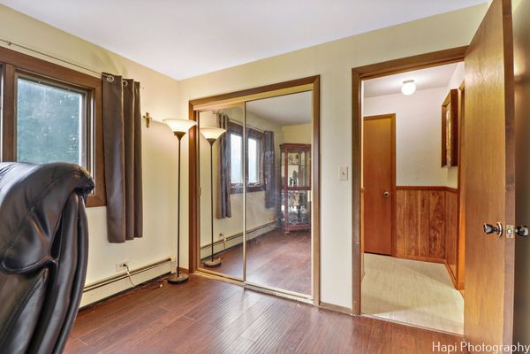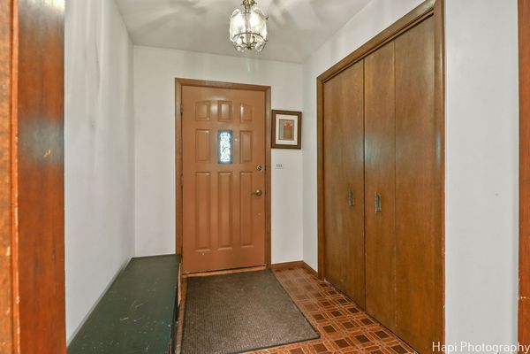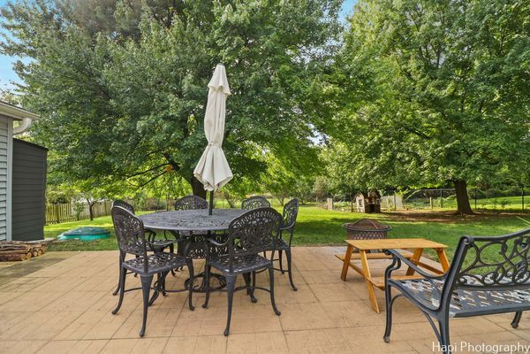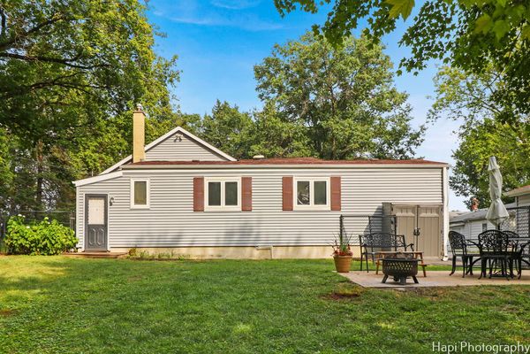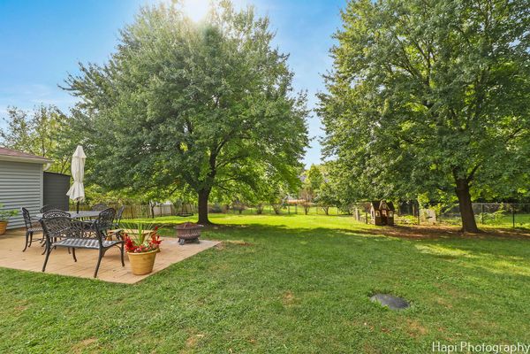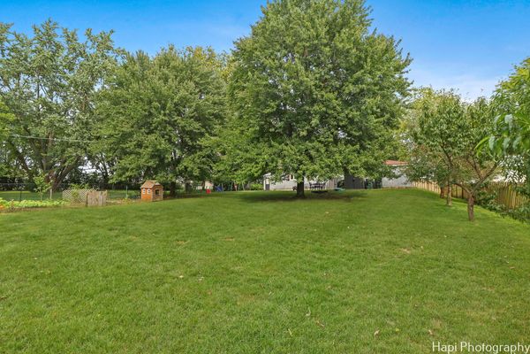1468 N Hicks Road
Palatine, IL
60067
About this home
Experience the perfect blend of rural charm and suburban convenience in this well-maintained 3-bedroom, 2-bathroom home. Recently updated with a new roof and siding, this home is nestled on a .61-acre lot that offers privacy and ample space, including the potential for a small-scale hobby farm. Raising chickens is a possibility, however approval is required. The large, fully fenced backyard with mature fruit trees is a peaceful retreat, ideal for outdoor living and entertaining. The spacious kitchen is the heart of the home, designed for family gatherings and hosting friends, while the cozy living room provides a comfortable place to relax. Although the home is located near a busy road and across from the fire department, it remains remarkably quiet, offering a serene living environment that's perfect for unwinding. Conveniently located just minutes from top-rated schools, parks, shopping, dining, and train services, this home offers all the amenities you need within easy reach. For outdoor enthusiasts, Deer Grove Forest Preserve is within walking distance, featuring cross-country skiing, hiking, and horse trails across nearly 2, 000 acres of natural beauty. Don't miss this rare opportunity to own a private oasis that combines the best of rural tranquility and suburban convenience.
