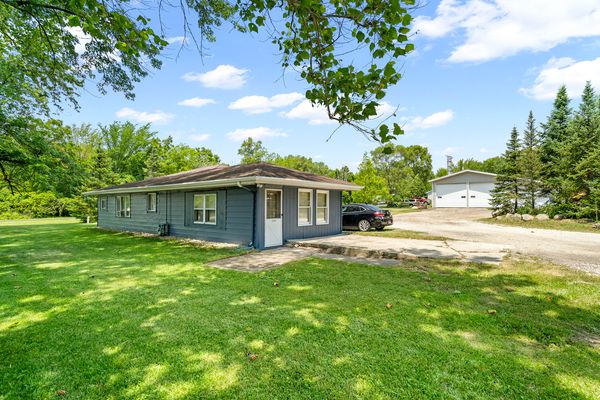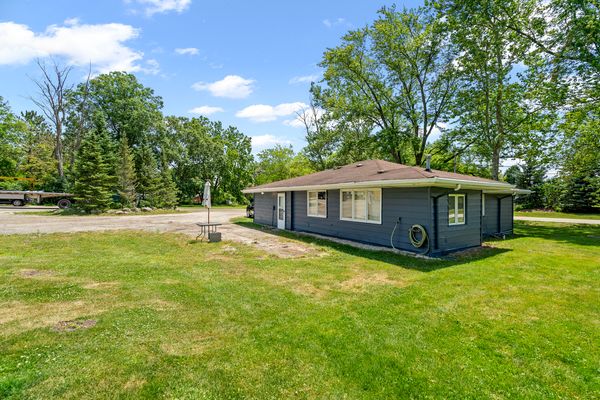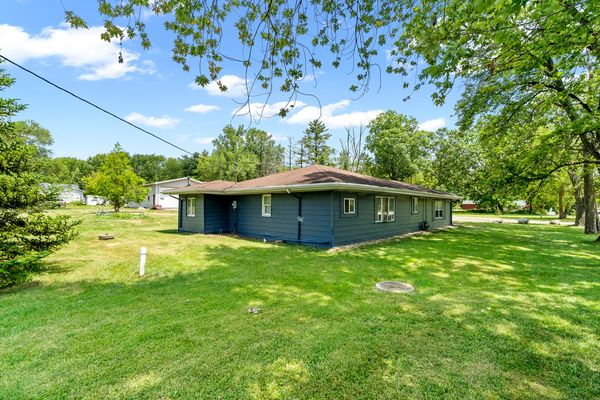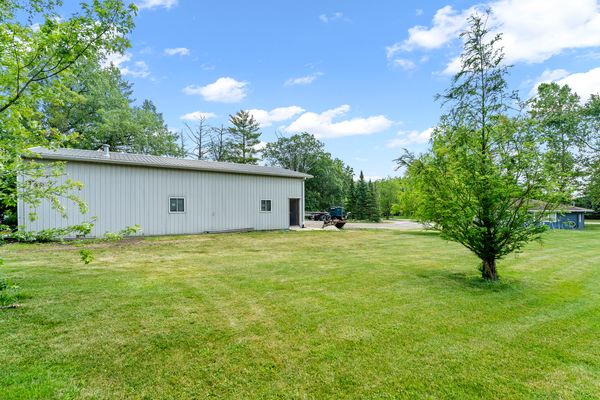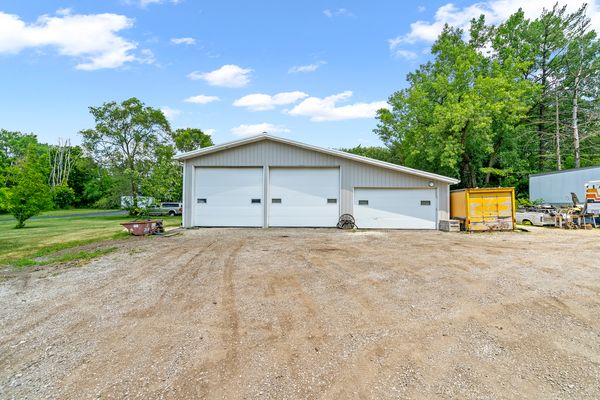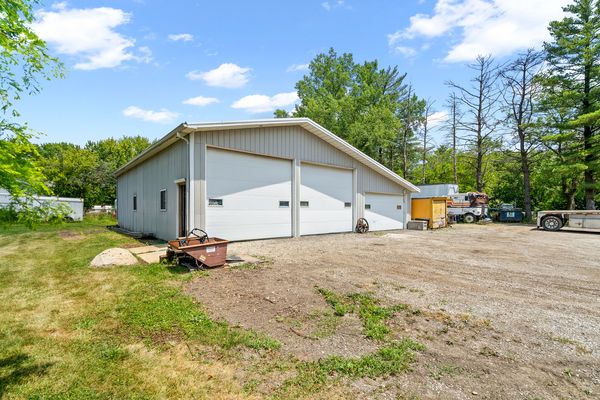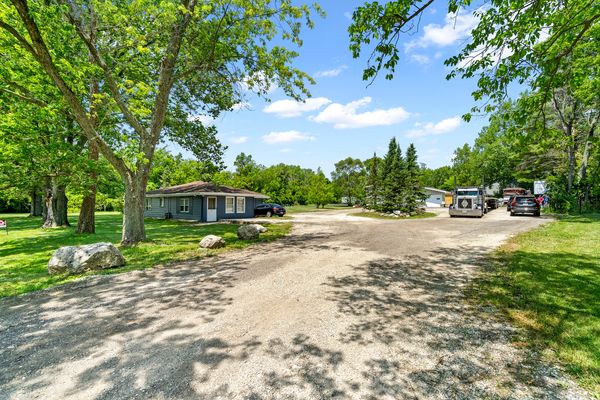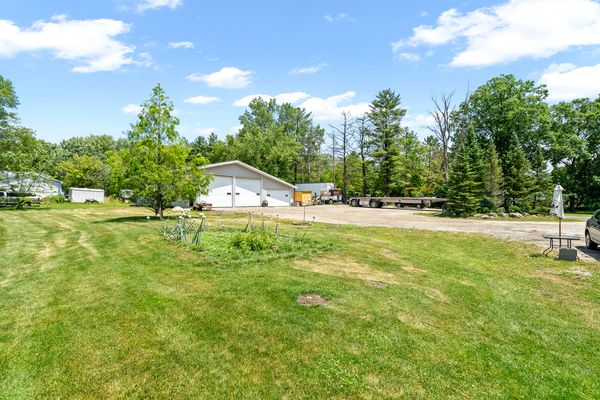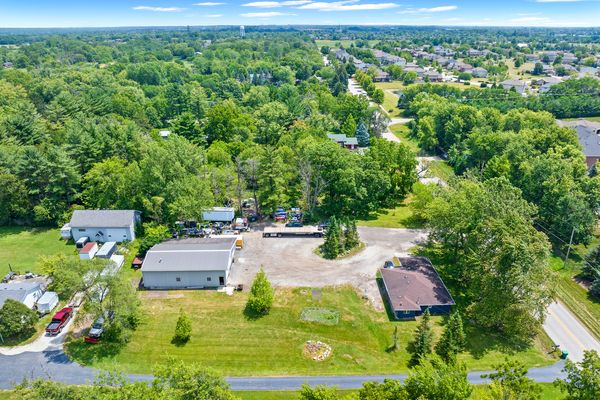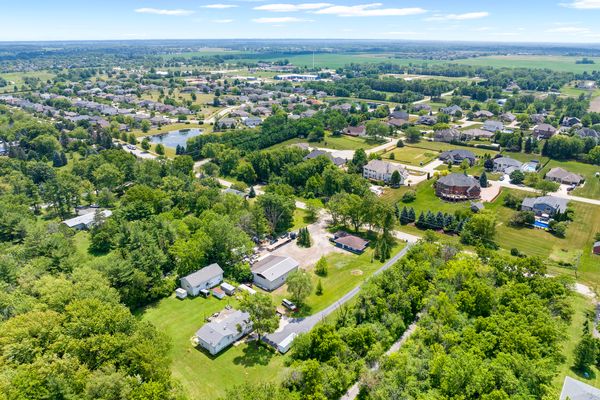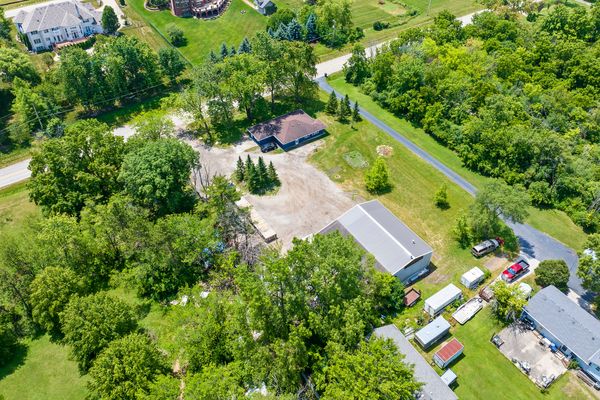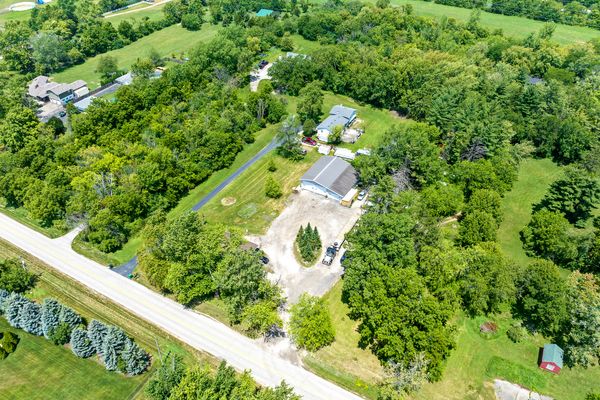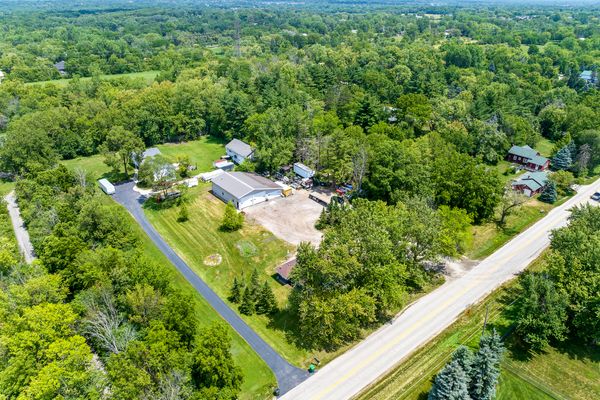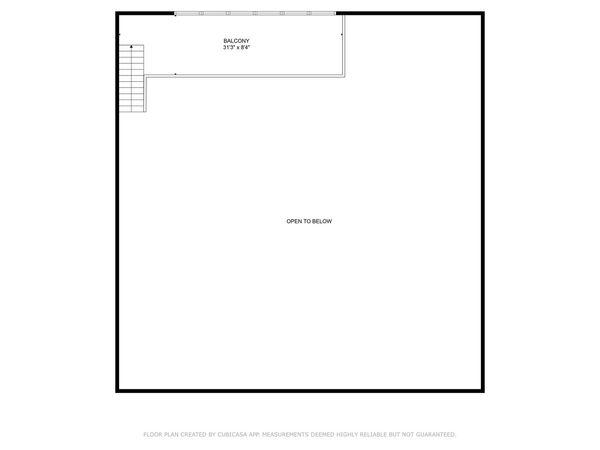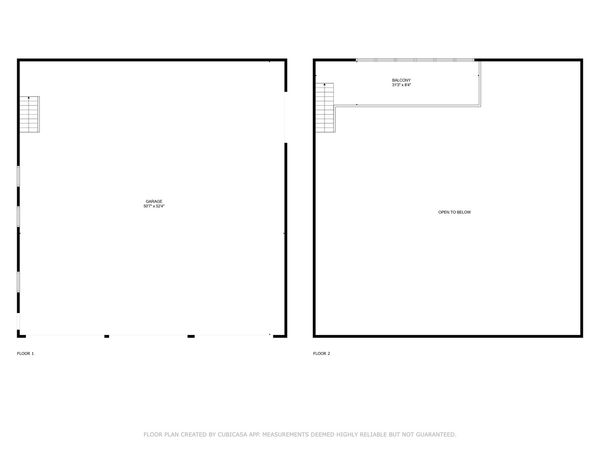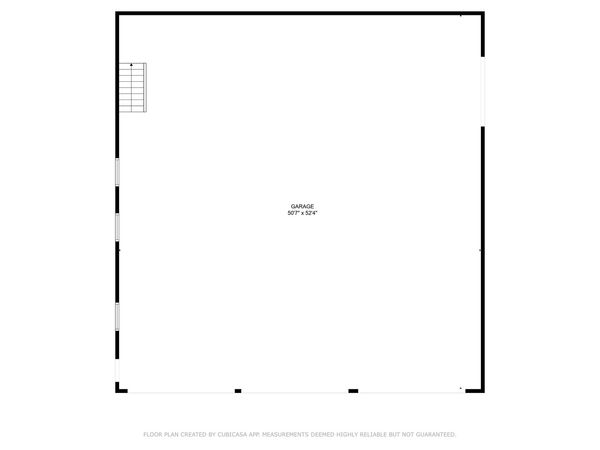14650 W 147th Street
Homer Glen, IL
60491
About this home
Nestled in the serene surroundings of Homer Glen, Illinois, this charming ranch-style home offers a perfect blend of comfort and privacy. Spanning nearly an acre of land, this property is adorned with mature trees, providing a picturesque and tranquil environment. The home features two spacious bedrooms, each designed for relaxation and comfort. One of the highlights of this property is the large garage, which provides ample space for parking large vehicles, storage, or even a workshop area. The driveway leading to the garage is spacious, accommodating additional parking for guests. The property's mature trees and landscaping offer a sense of seclusion, making it a private retreat away from the hustle and bustle. Despite its peaceful setting, this home is conveniently located close to the interstate, ensuring easy access to nearby amenities, shopping, dining, and commuting routes. Whether you're looking for a family home or a quiet sanctuary, this ranch-style residence in Homer Glen is a perfect choice. Interior of the dimensions of pole barn is 56'x56' there is a car lift in the garage, possible to park tractors or RVs inside.
