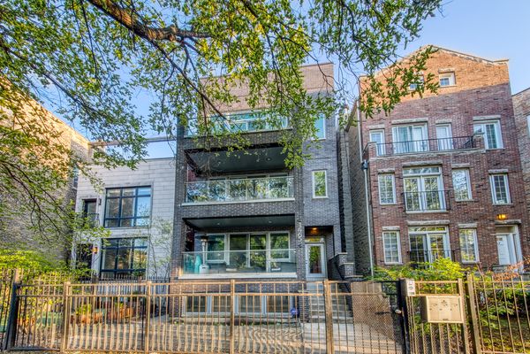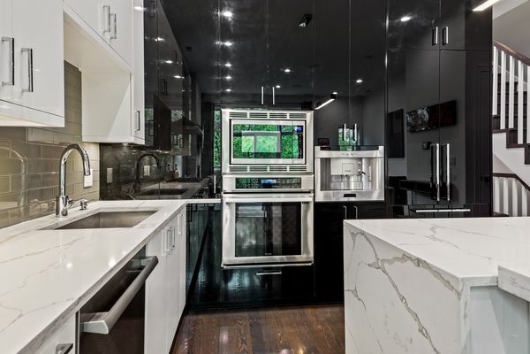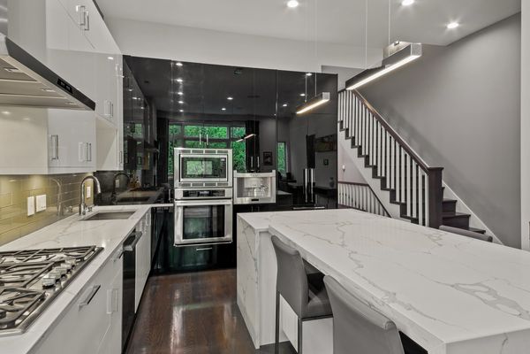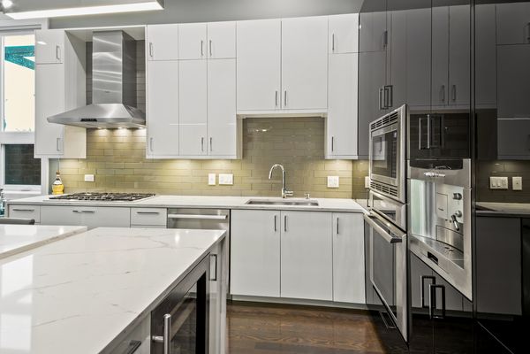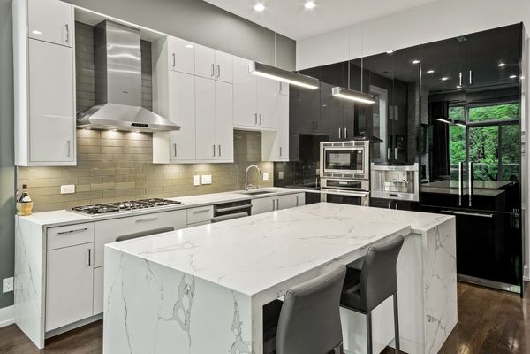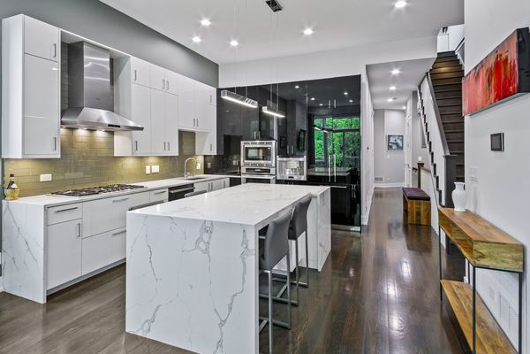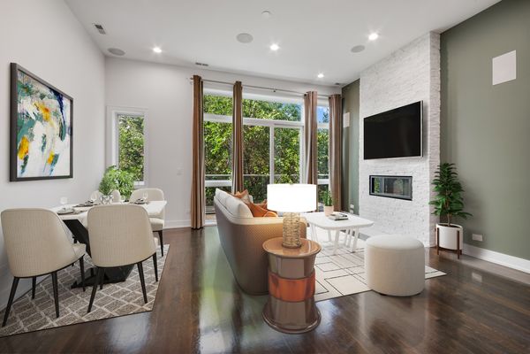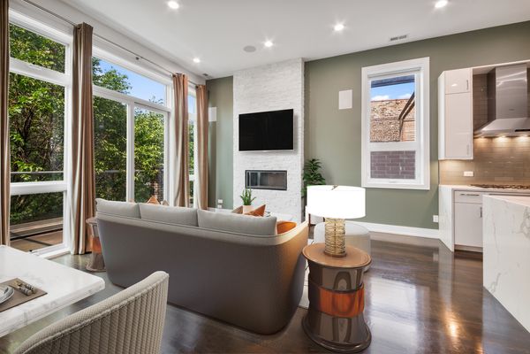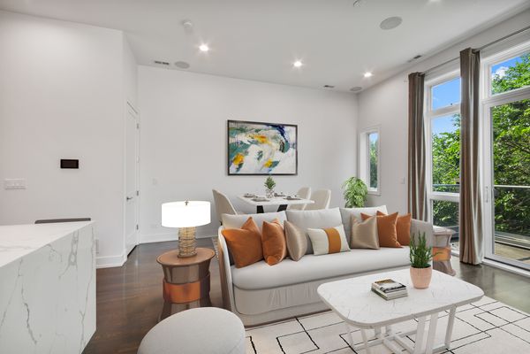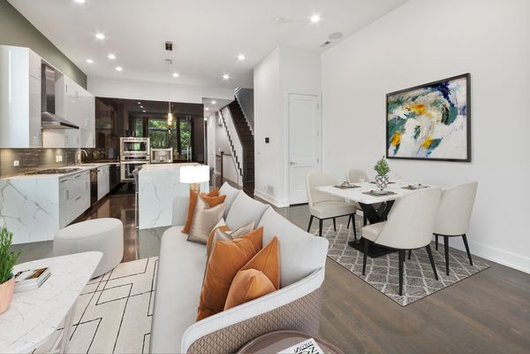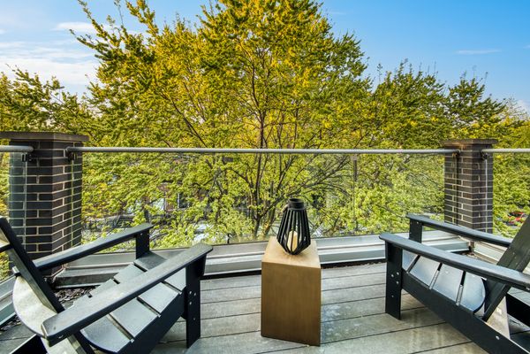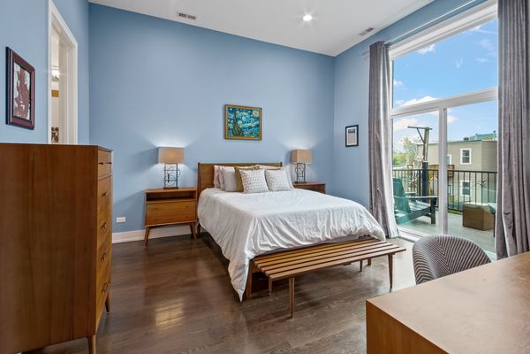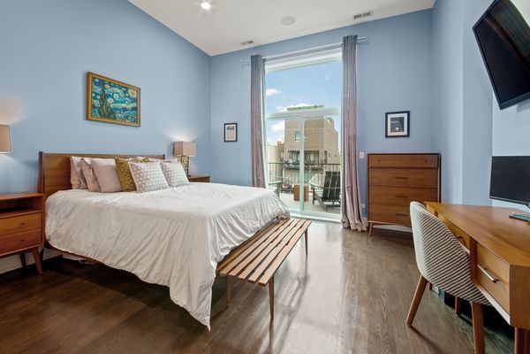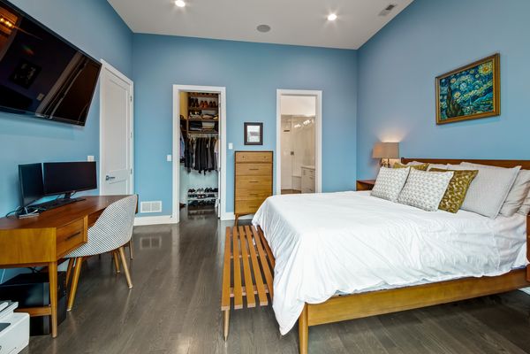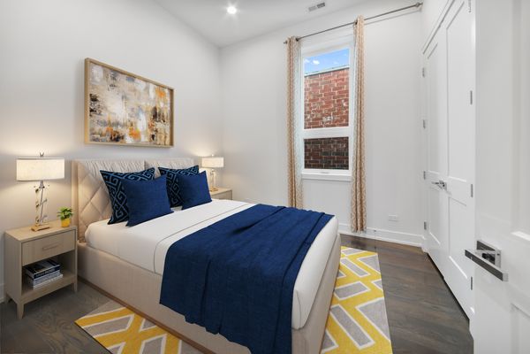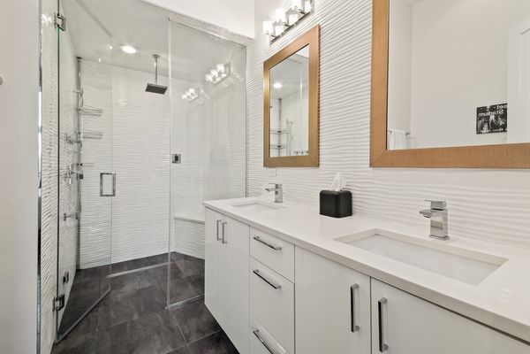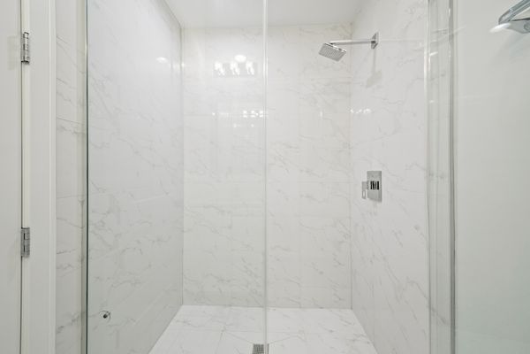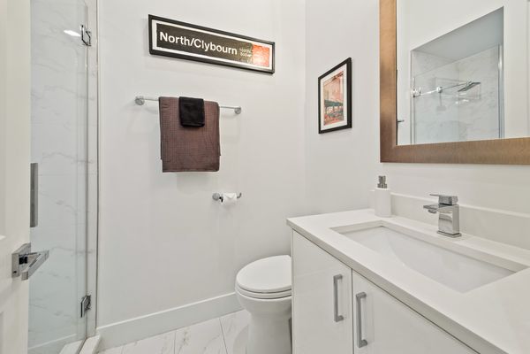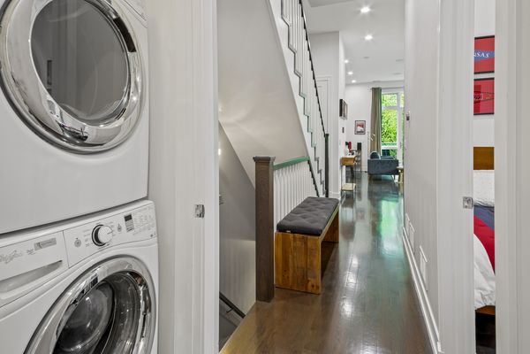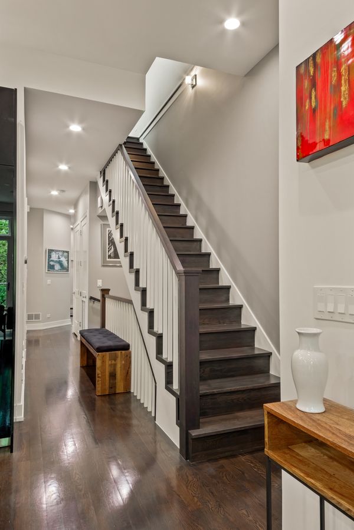1465 W Erie Street Unit 3
Chicago, IL
60642
About this home
Luxury, all masonry penthouse located in the historic West Town/Noble Square, with easy access to downtown and the expressway. This unit is part of a newly constructed (2016) self-managed association and boasts high-end finishes, including Thermador appliances, Valencia lacquered cabinets, two wine fridges, a built in coffee maker, and Calacatta Laza stonework in the kitchen. The bathrooms feature high-end fixtures, marble, quartz, and porcelain accents with heated floors. The unit boasts three private outdoor spaces all equipped with trex decking. The front balcony is off the living room/kitchen and feels like you're sitting in a private tree house. The back balcony has a fantastic city/neighborhood view and is accessible from the main hallway as well as the primary suite. The 1600sqft PRIVATE rooftop boasts an unbeatable eastern-city view and tons of privacy as this is one of the higher buildings in the area. Water and gas are up there as well for an amazing entertainment space. This home is fully equipped (including the roof) with an Elan surround sound system, a front-load washer/dryer, and a garage space in the rear of the building accessible through the alleyway included in the price. The quality of construction and finishes are of the highest standard and must be seen in person to be fully appreciated. The unit also features fully finished hardwood floors throughout, with a gas-operated, stone-covered fireplace at the center. The entire unit was freshly painted a year ago making this home move in ready just in time to enjoy an amazing Chicago Summer!
