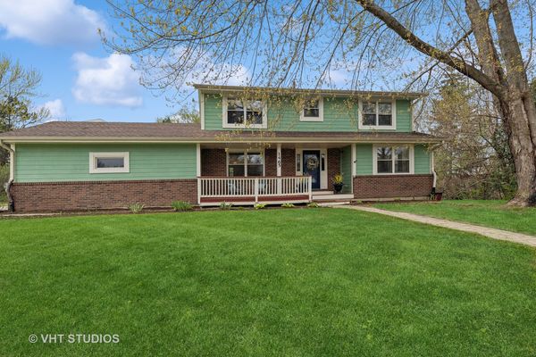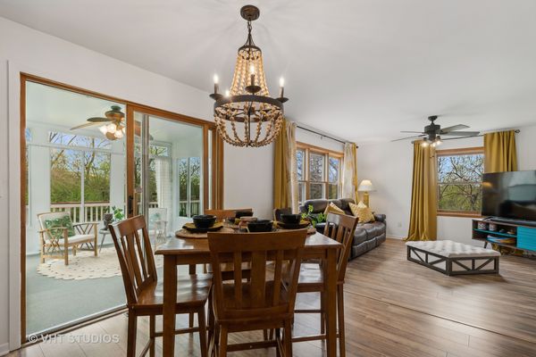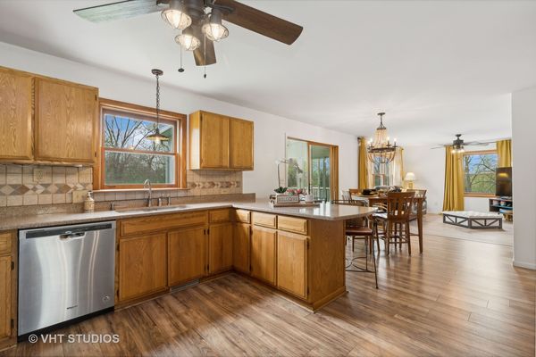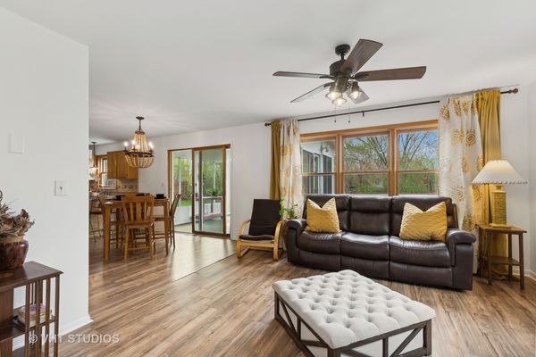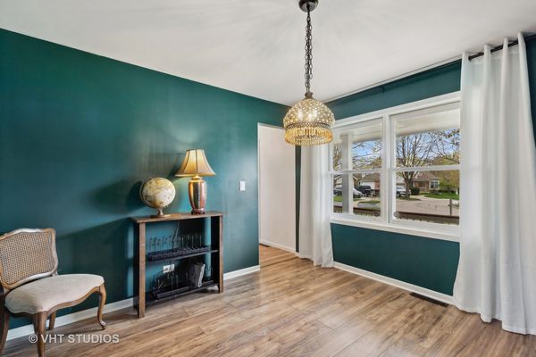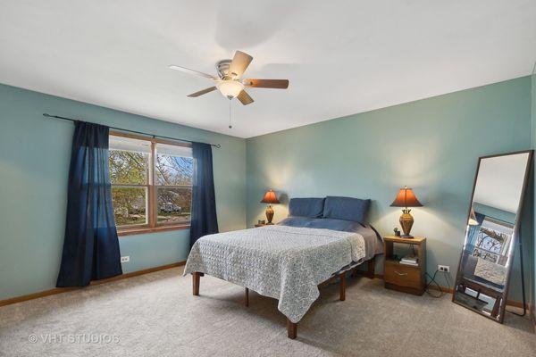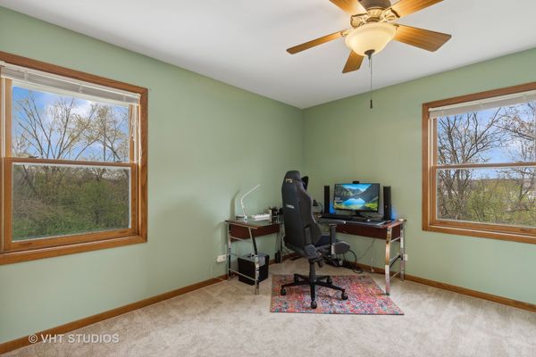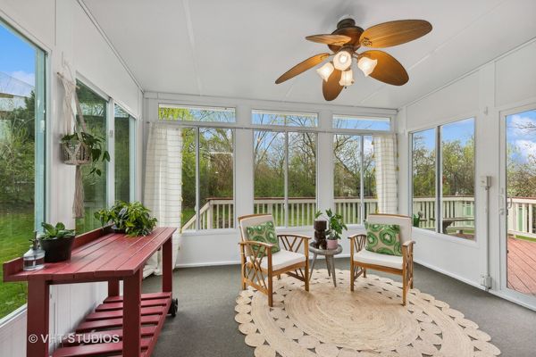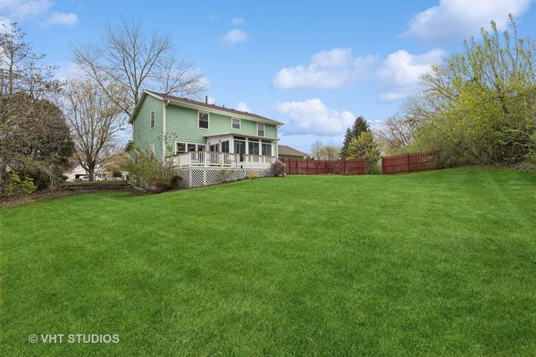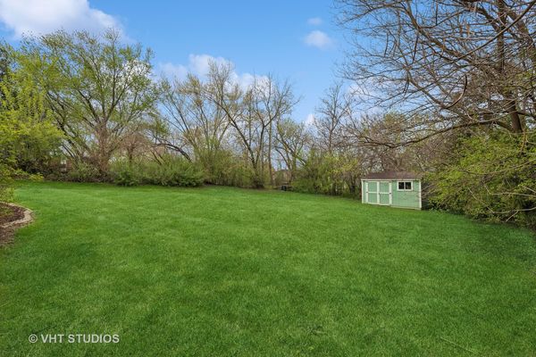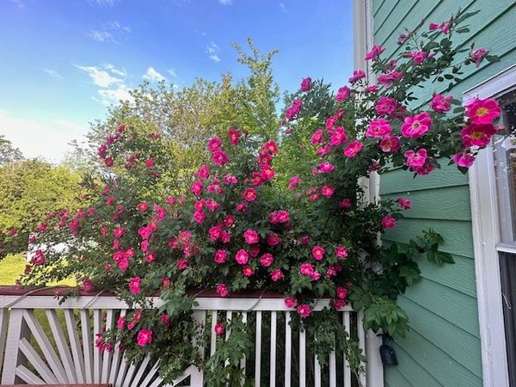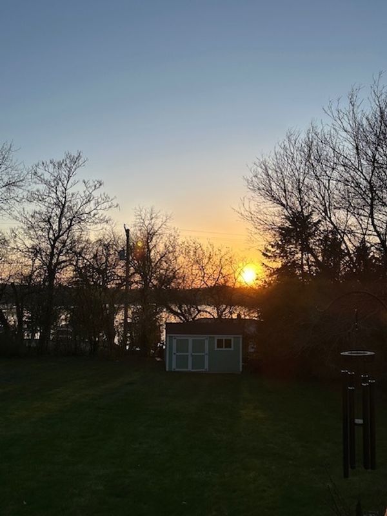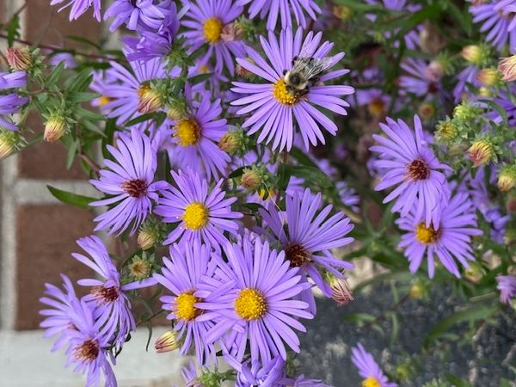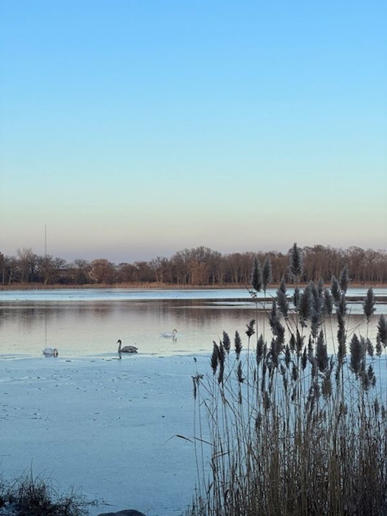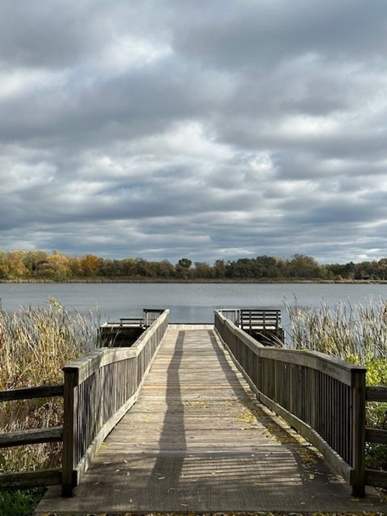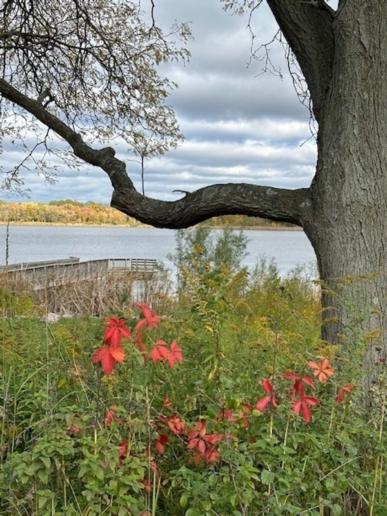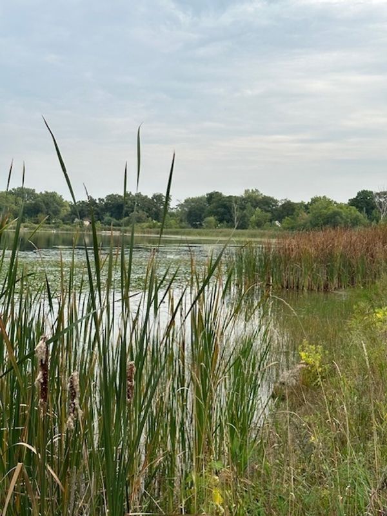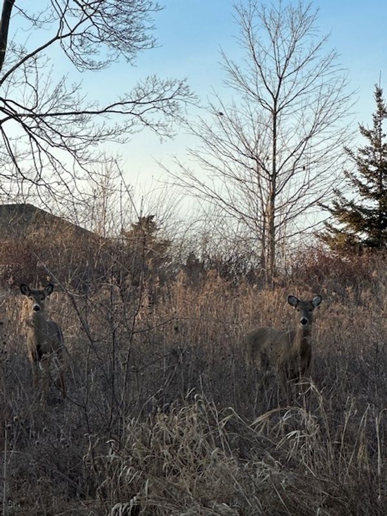1465 Robincrest Lane
Lindenhurst, IL
60046
About this home
Nestled in a tranquil cul-de-sac in the highly sought after Mallard Ridge subdivision, this warm, bright and inviting home offers the epitome of suburban bliss. Feel right at home as you explore this 4-bedroom, 2 and a half bath haven, boasting a wealth of enticing features. Upon arrival, you'll be greeted by the charming curb appeal of this home, set amidst lush greenery and mature trees. The spacious living area beckons with its FRESHLY PAINTED WALLS and NEW LUXURY VINYL PLANK FLOORING, creating an ambiance of comfort and relaxation. Gather with loved ones in the cozy family room, which opens to the kitchen area, adorned with stainless steel appliances, ample cabinetry, and a convenient peninsula. Discover true tranquility in the expansive master suite, offering a private sanctuary to unwind after a long day. Three additional bedrooms provide ample space for family and guests, each boasting brand NEW CARPETING and ample natural light. Let's not forget the updated bathrooms, and all NEW LIGHTING THROUGHOUT THE HOME. But the allure doesn't end indoors. Step outside to your own private oasis, with a large backyard, spanning CLOSE TO HALF AN ACRE. Host summer gatherings in the delightful three-season room, overlooking the sprawling grounds and lush landscaping. For outdoor enthusiasts, adventure awaits just steps from your doorstep. Explore the scenic trail leading to Hastings Lake Forest Preserve, perfect for hiking, biking, fishing, kayaking, and communing with nature. Just a stone's throw away, Duck Farm Dog Park beckons furry friends for hours of off-leash fun. Conveniently located, this home offers easy access to a plethora of amenities. Enjoy the nearby park and playground, or visit the local library for a quiet afternoon of reading or studying. With its prime location, luxurious updates, and unparalleled charm, this home presents an extraordinary opportunity to live the lifestyle you've always dreamed of. Don't miss your chance to make this exquisite residence your own - schedule a showing today and prepare to fall in love. Welcome home!
