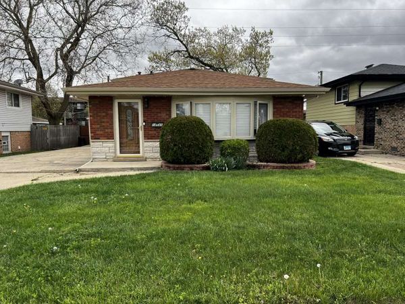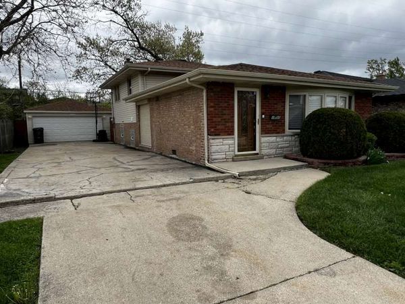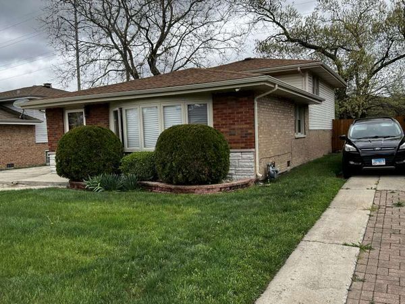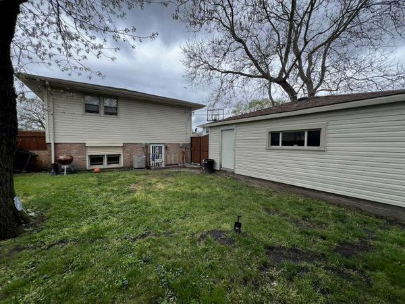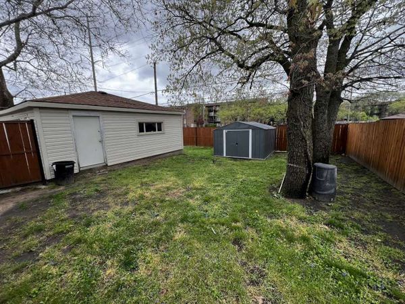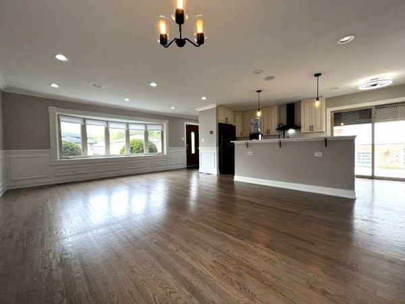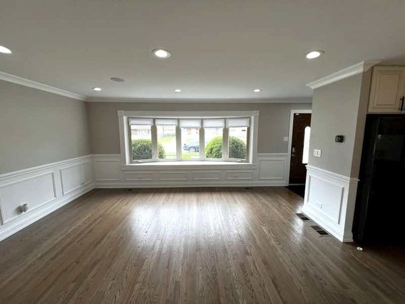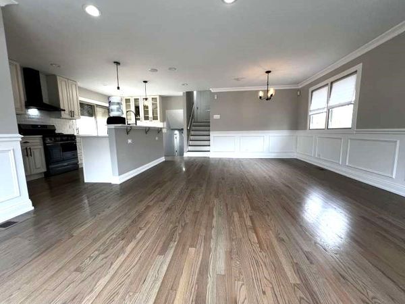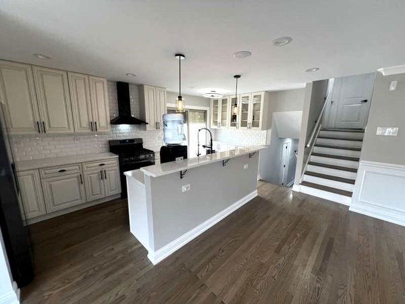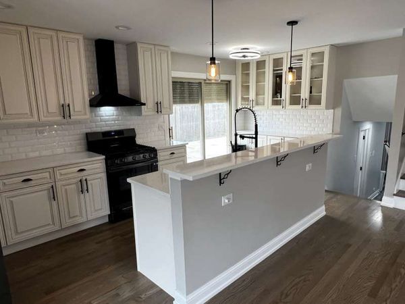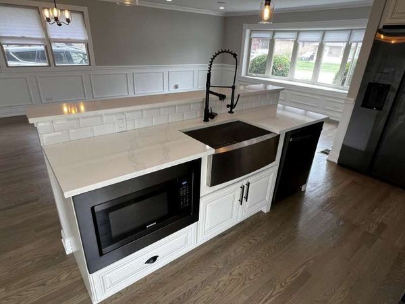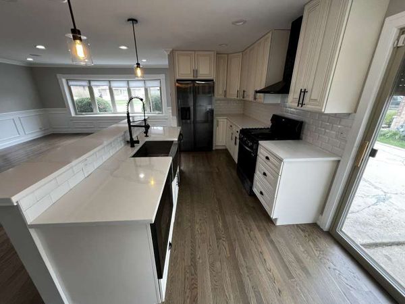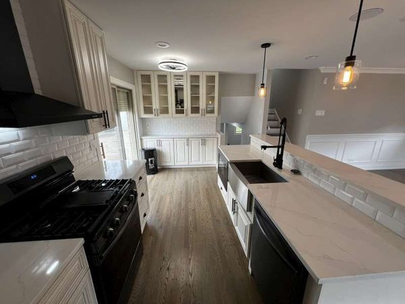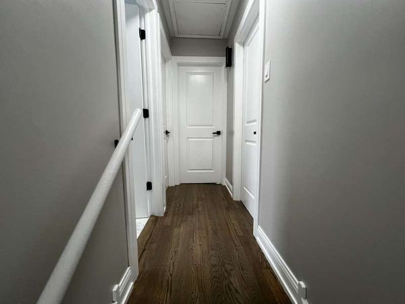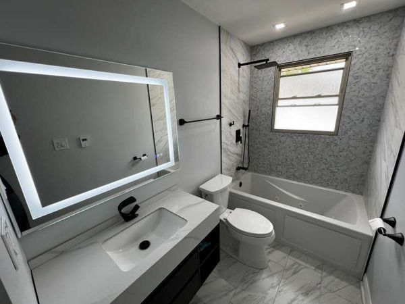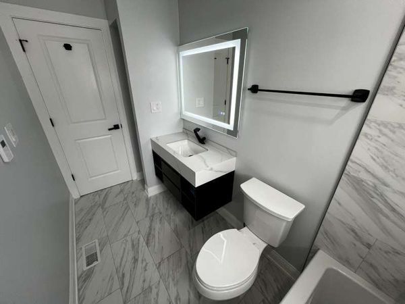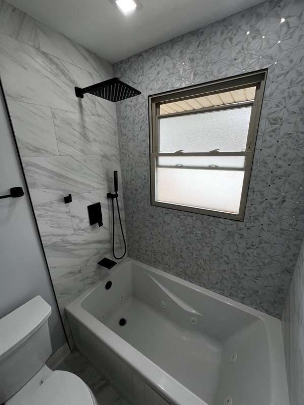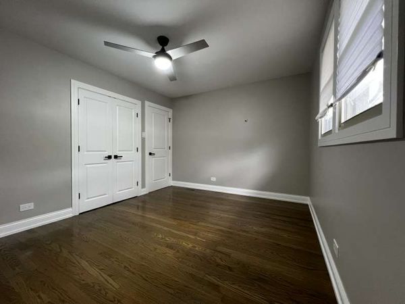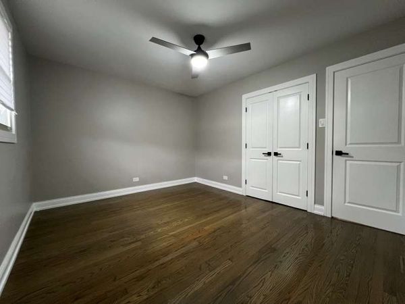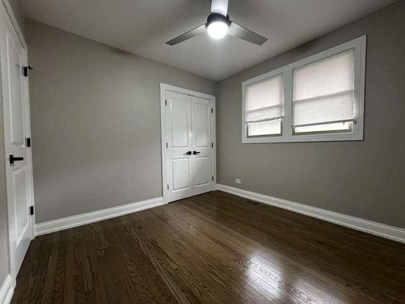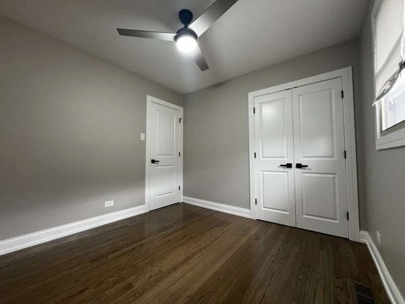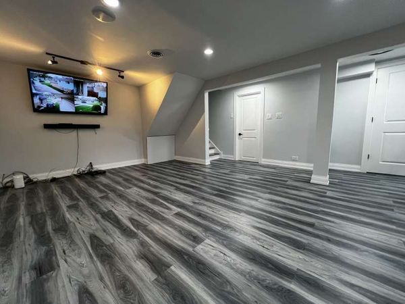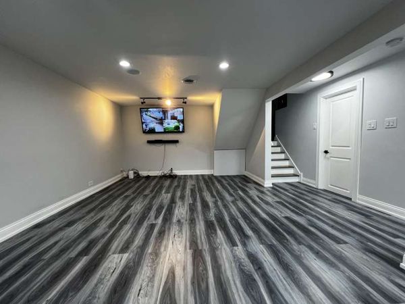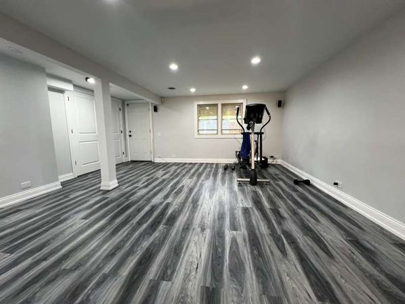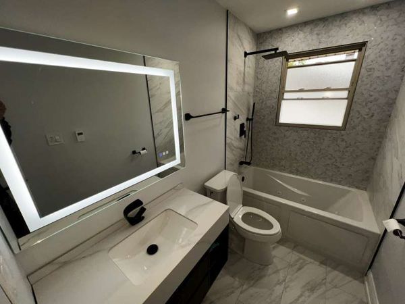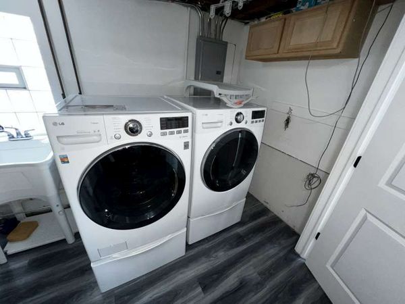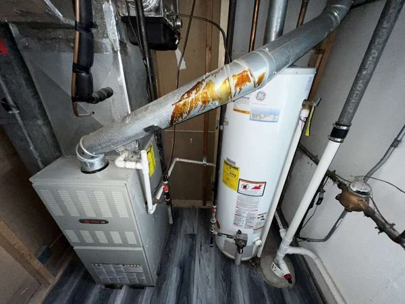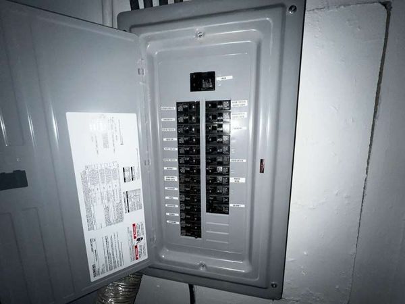14645 Memorial Drive
Dolton, IL
60419
About this home
Seller to give up to 10k towards buyer closing costs with this stunning Tri-Level with double wide driveway, large backyard and all the bells and whistles. Home offers 3 bedrooms, 2 full baths and finished basement. This contemporary rehab with oak hardwood flooring and canned recessed lighting features open concept living, accentuating the main floor living room/dining room and kitchen area with style, quality and exquisite taste. Enjoy your morning coffee at the convenient breakfast bar adjoined to the custom center island with built in sink, microwave, dishwasher and garbage disposal. Kitchen is also equipped with quartz countertops, white soft close cabinets and drawers and black finish Samsung appliances. Trim, hinges and faucets are all finished in matte back. Find additional comfort and newly renovated living space on the 2nd level with 3 bedrooms, sharp full bath with jacuzzi tub, heated floors, heated vanity mirror and blue tooth speaker. The basement provides even more living space with a tastefully finished family room with luxury plank vinyl floors, full bath with jacuzzi tub and a laundry room. It's also wired with speakers for a theater sound system. This home is truly designed for safety, comfort and convenience: smart front entry door locks, smart thermostat, blue tooth built in speaker system throughout, hardwired security camera system with full exterior views, sliding shutters over side patio door and LG front load washer and dryer. If you're looking for style, quality and comfort, this home is for you. A must see!
