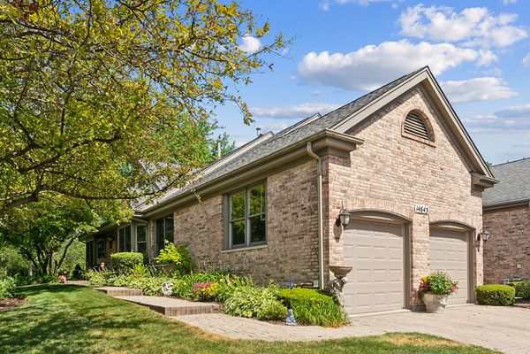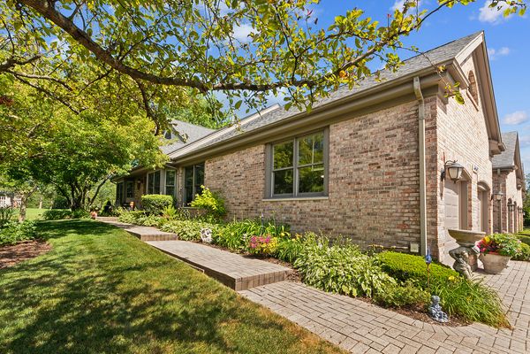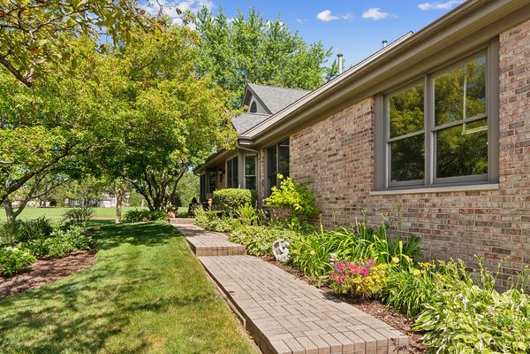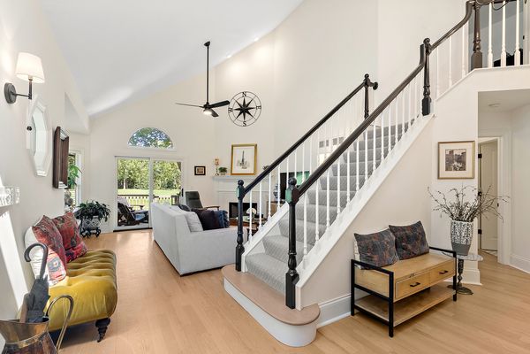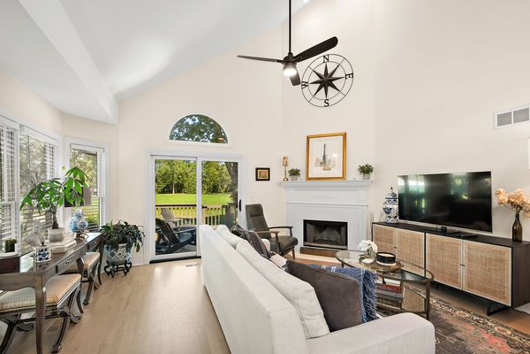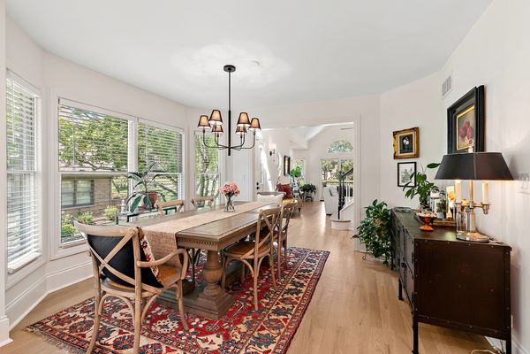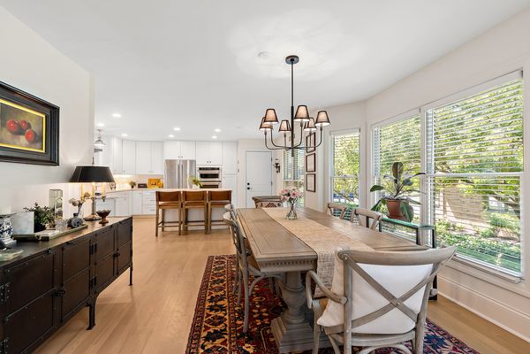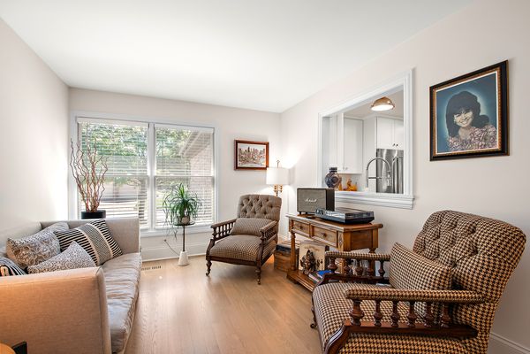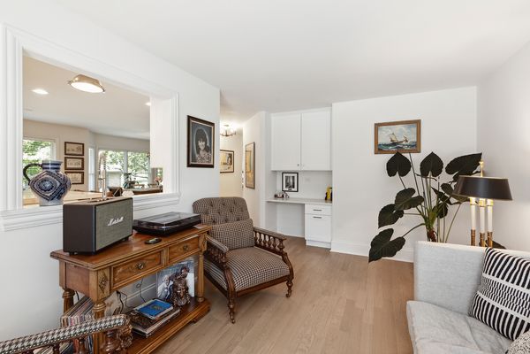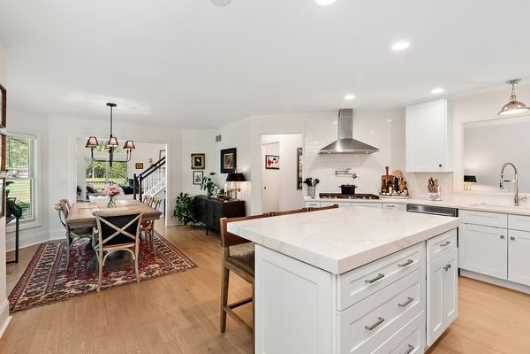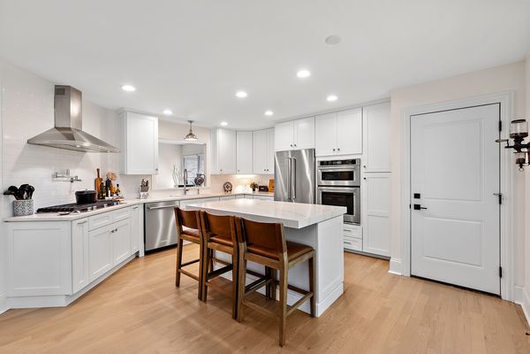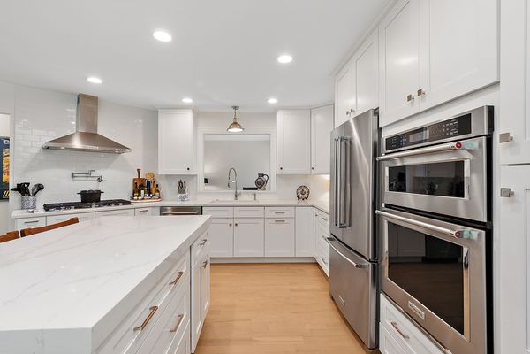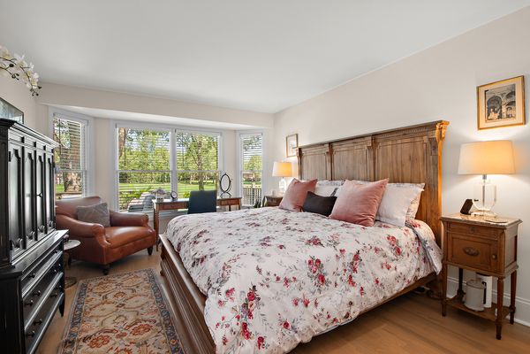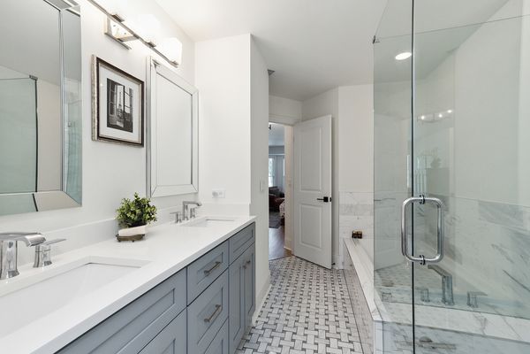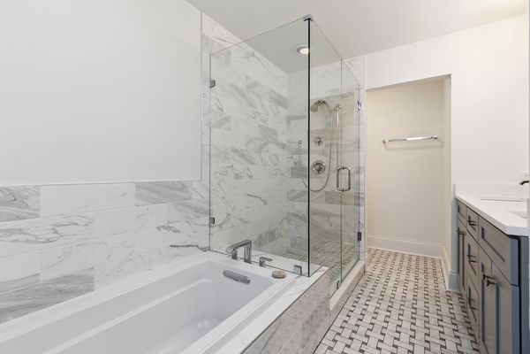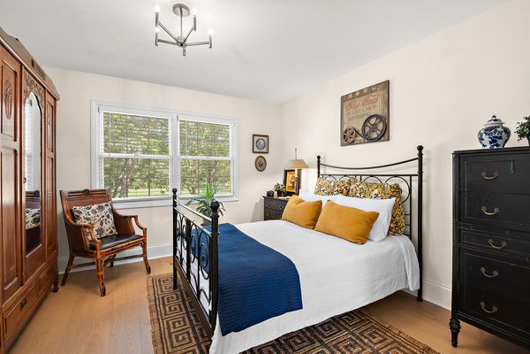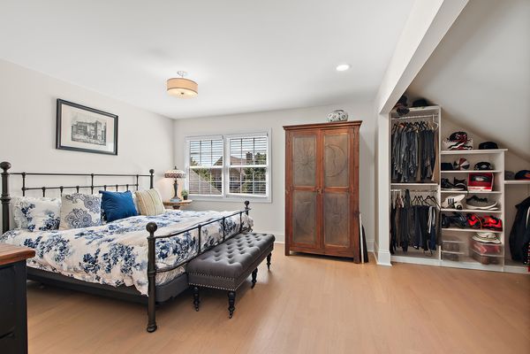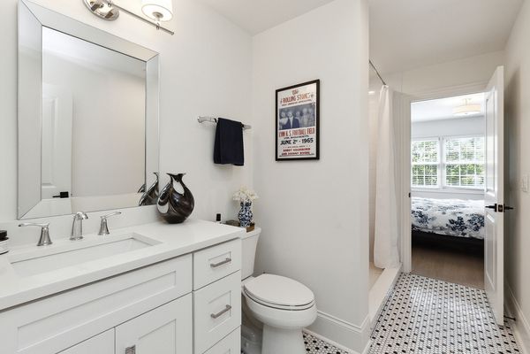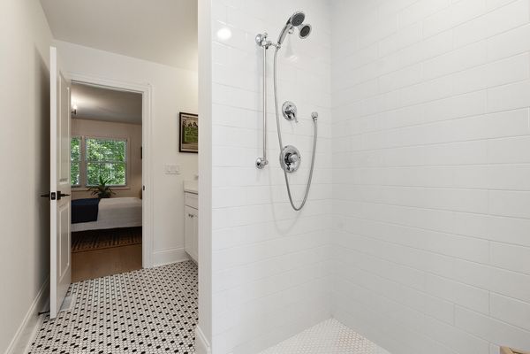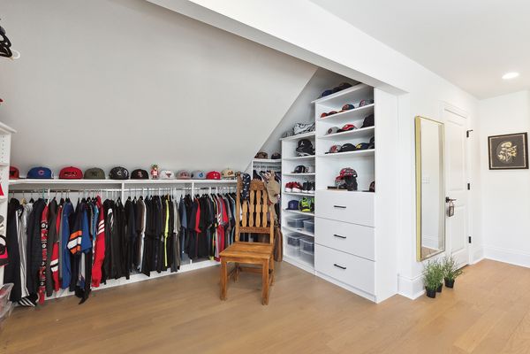14643 Golf Road
Orland Park, IL
60462
About this home
Experience luxury living in this beautifully renovated townhome nestled within the prestigious Crystal Tree, a gated golf course community. Three bedrooms, three and a half bathrooms, with an exquisite main level primary suite with luxurious bath. Inviting chef's kitchen with a large island, five burner cook top, wall oven, convention bake/microwave, all ss appliances and Blanco kitchen sink. Gleaming hardwood floors throughout the main level and second level. Full finished basement great for entertaining. Upgraded interior doors and trim. Custom closets add a touch of sophistication and ample storage. Pella windows, newer siding, maintenance free deck, updated landscaping, paver brick sidewalk and driveway. Situated on a fairway across from elegant single-family homes. This townhome offers serene views and a sense of exclusivity. Enjoy the seamless blend of style and convenience in a home designed for comfort and elegance in a sought-after location.
