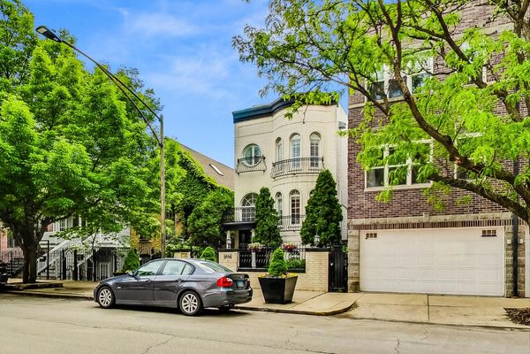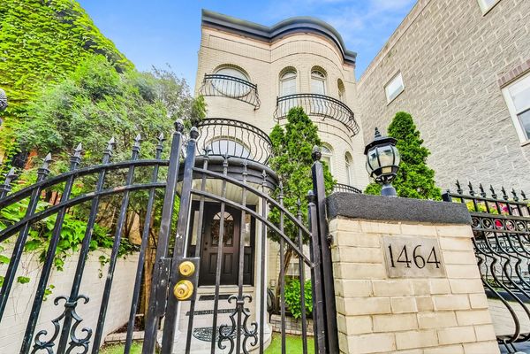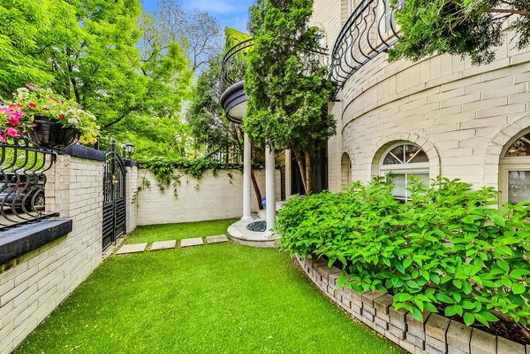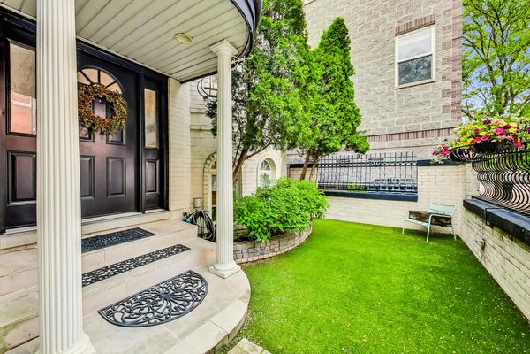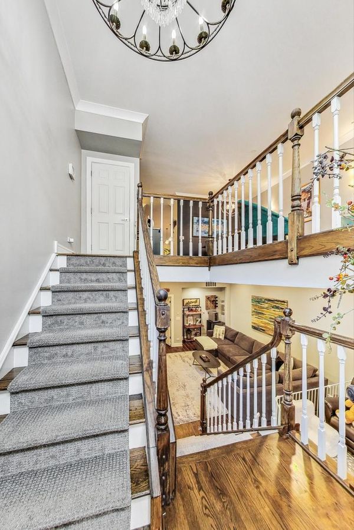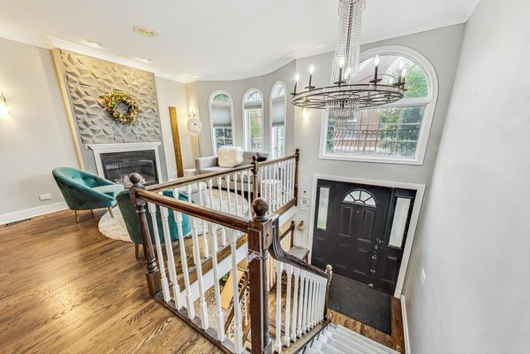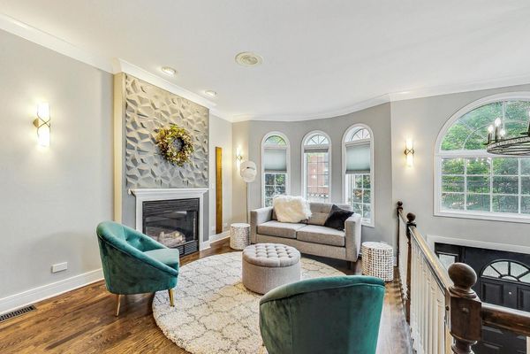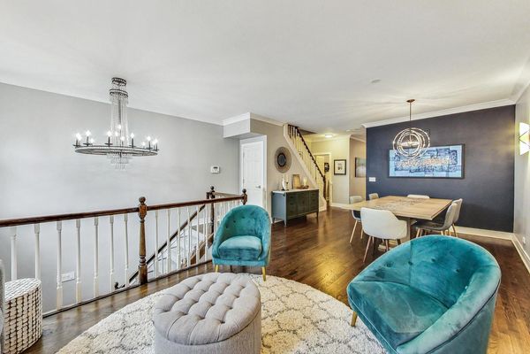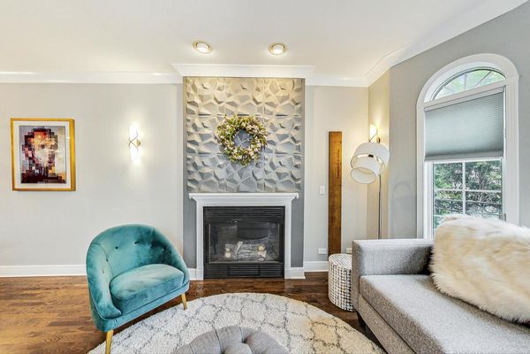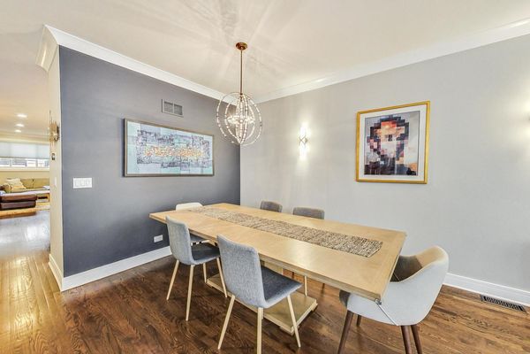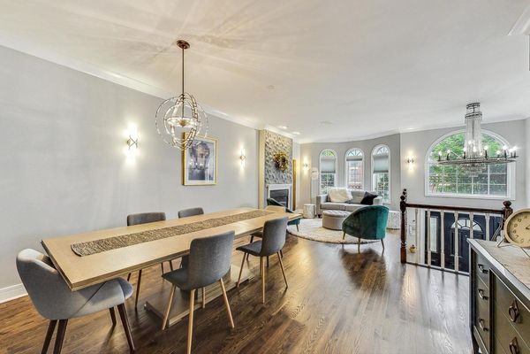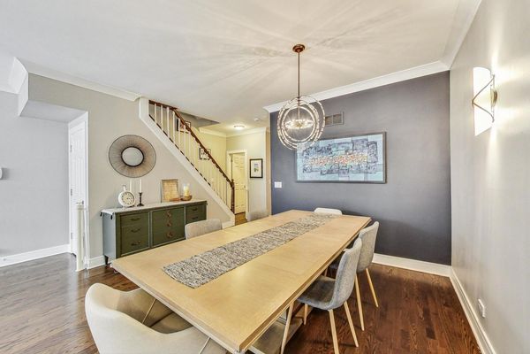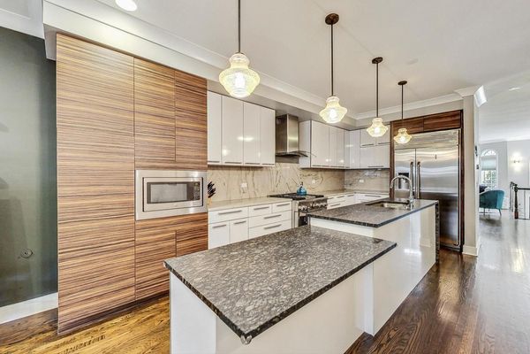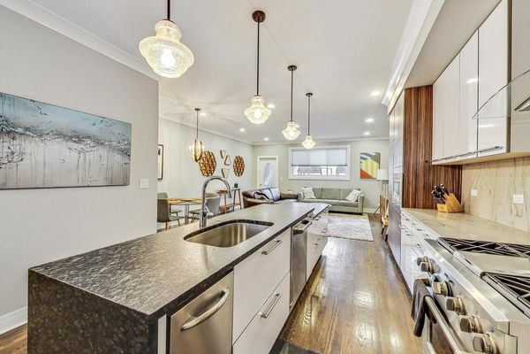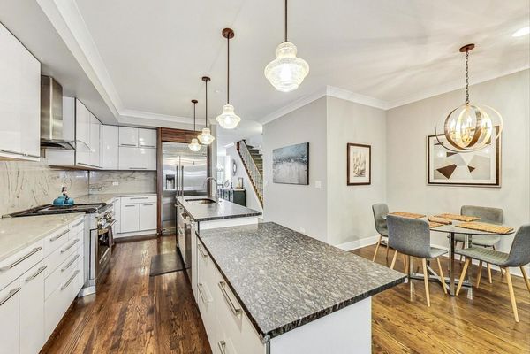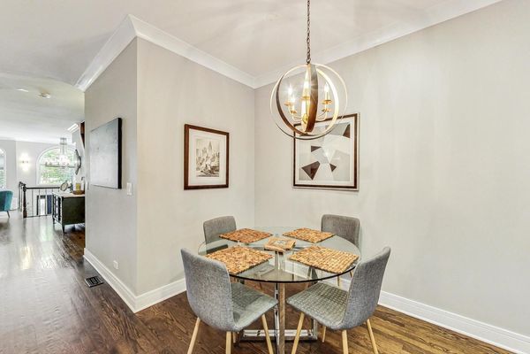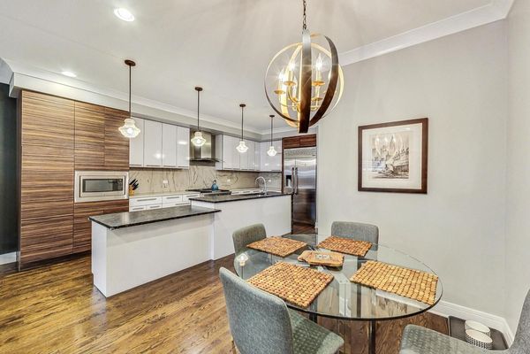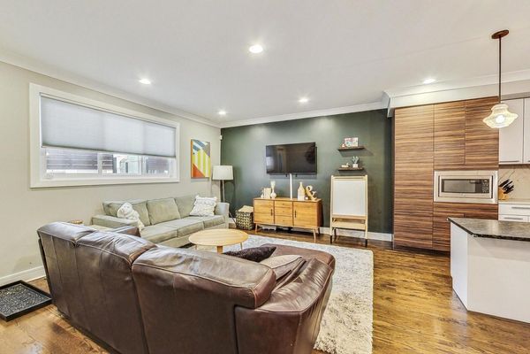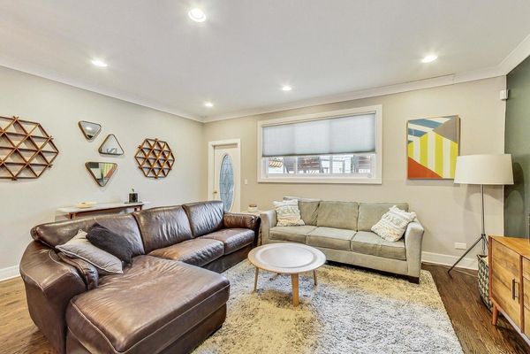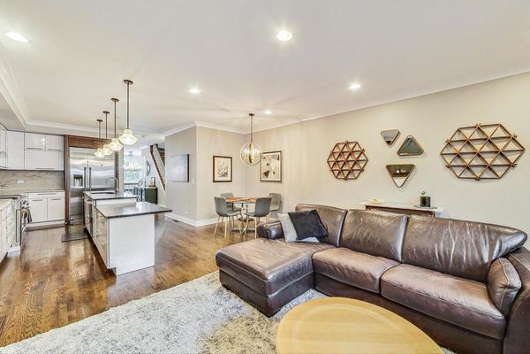1464 N Paulina Street
Chicago, IL
60622
About this home
Welcome to the heart of Wicker Park! This exceptional single family 5 bed, 3.5 bath home has gorgeous finishes and updates throughout. The open kitchen features custom cabinetry, granite counters and backsplash, Monogram stainless steel appliances and built-in pantry. This kitchen connects to a family room that leads to a private 2 car attached garage roof deck that's perfect for entertaining. Primary bedroom features organized closets, vaulted ceilings and balcony. Retreat to your primary bath spa with skylight over a luxurious soaking tub, oversized rain shower, and floating dual vanity. The lower level features high ceilings, spacious family room, 2 additional bedrooms, and a full bathroom. Other recent updates include: New roof, HVAC, AC, and tuckpointing (2019), Respicare air purifier(2022), garage roof & deck (2022) and awning (2024). The location is ideal - you're just steps away from fantastic shops and restaurants, many parks, and convenient transportation to the Loop, O'Hare, 90/94.
