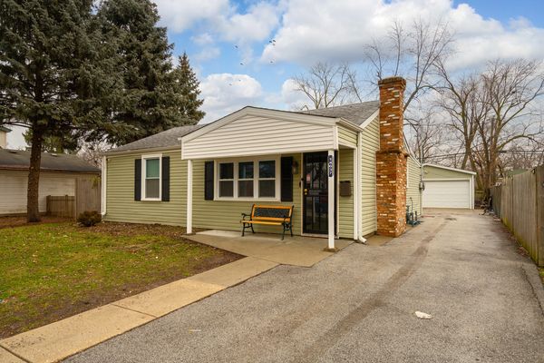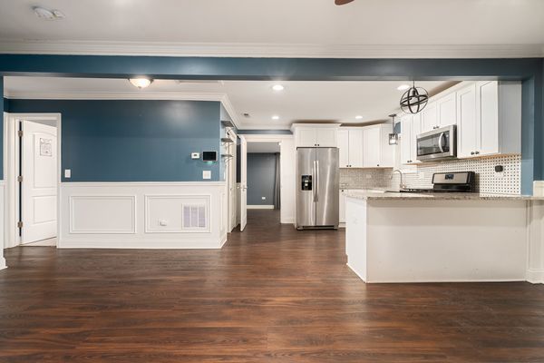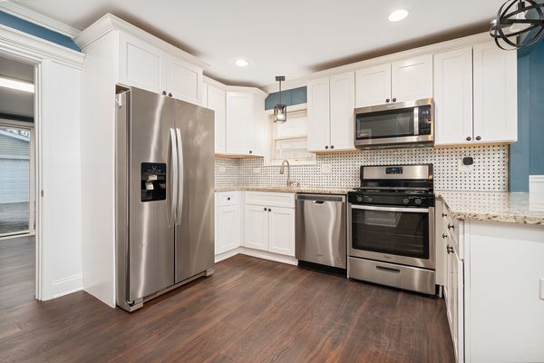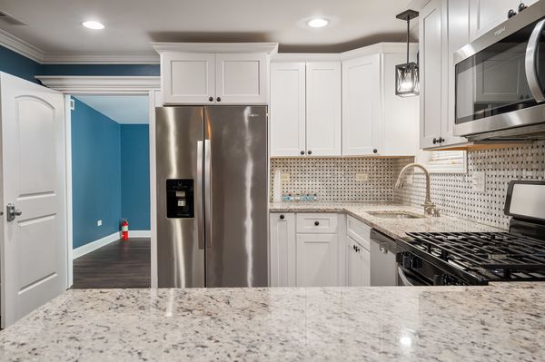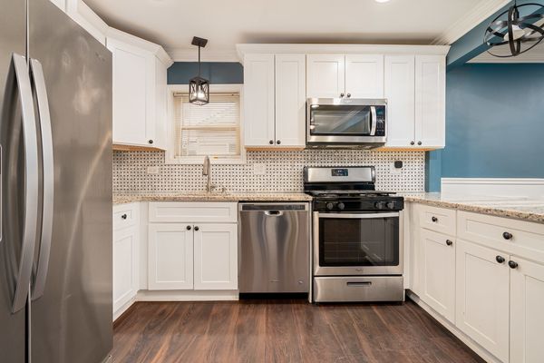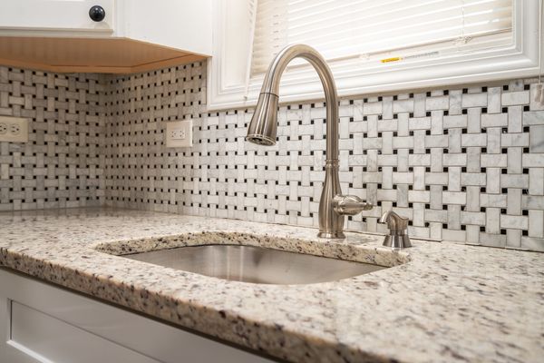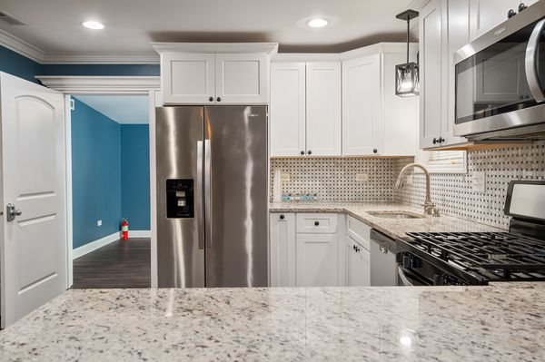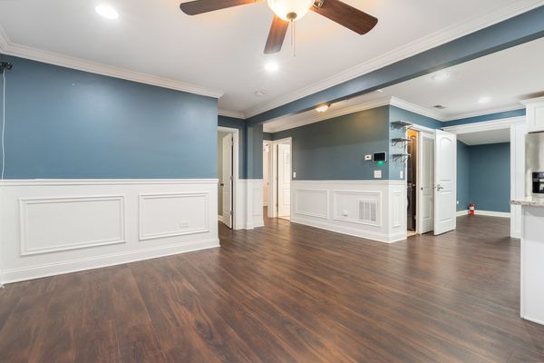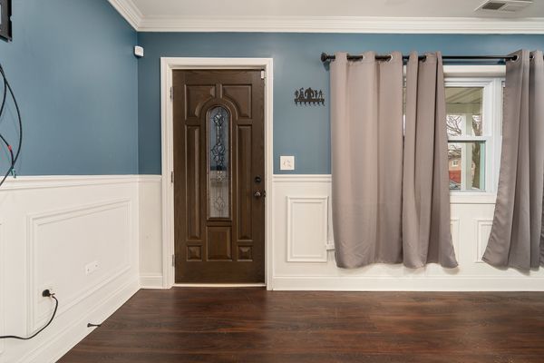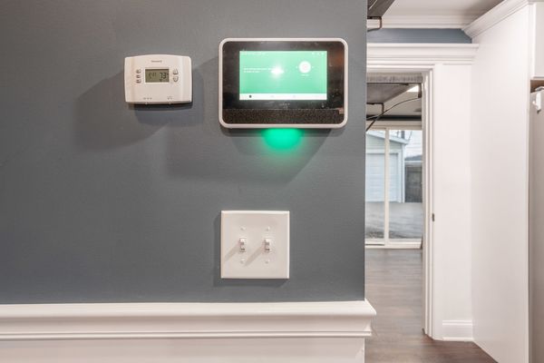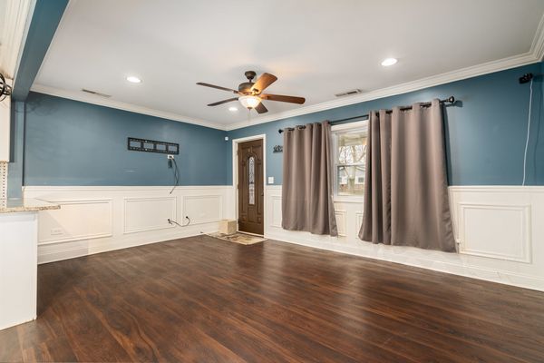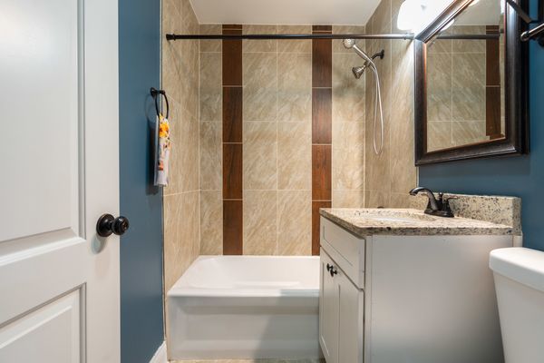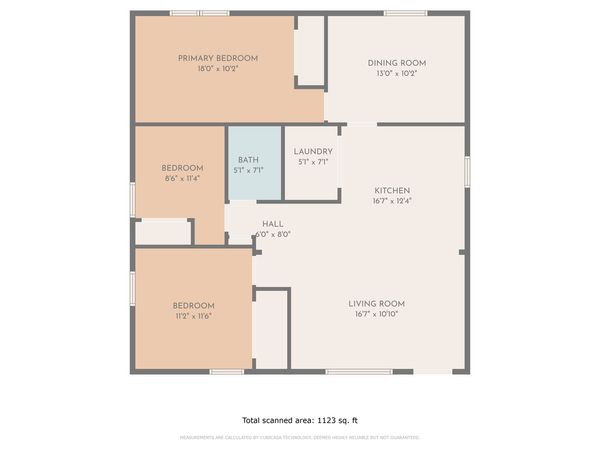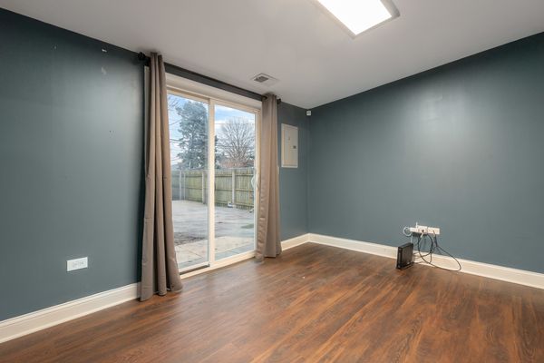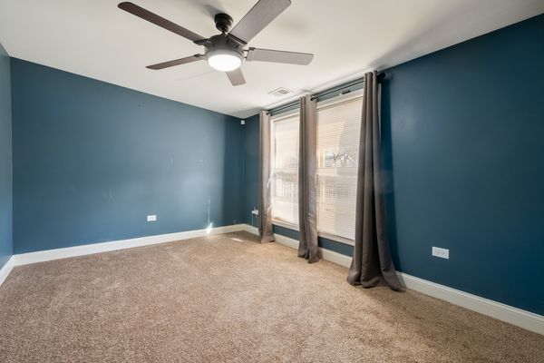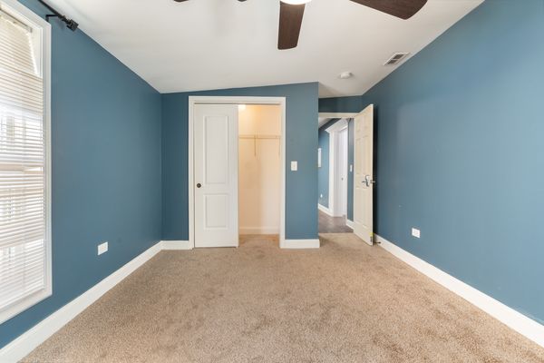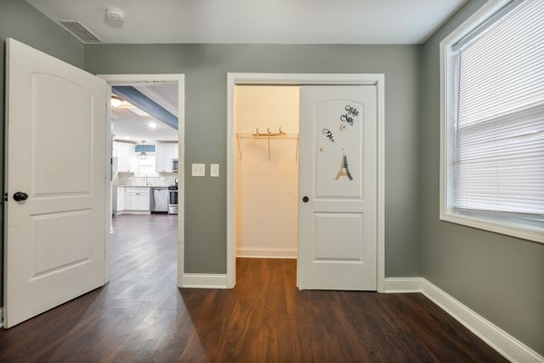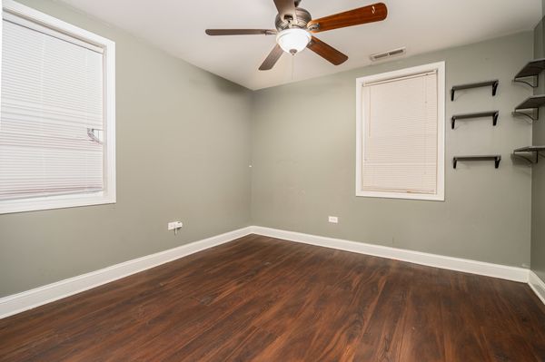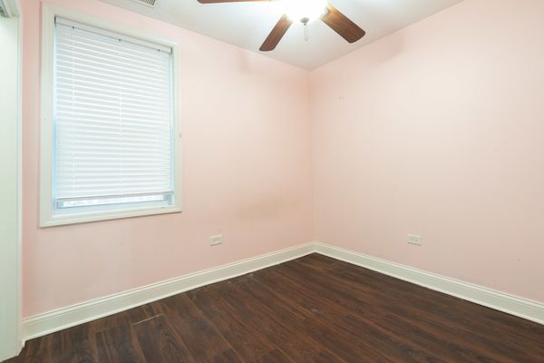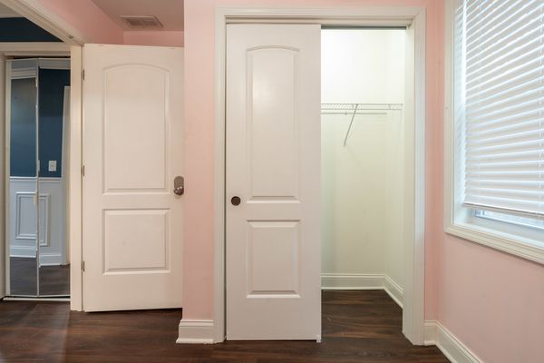14637 Spaulding Avenue
Midlothian, IL
60445
About this home
Welcome to this amazing, fully renovated residence that exudes modern elegance and comfort! This house underwent a complete gut rehab in 2018, including a new addition in the back and a newly built garage from the ground up. The scent of fresh lumber wood still lingers, a testament to the meticulous craftsmanship that went into its transformation. Step inside to discover a newly redesigned layout, catering to today's lifestyle with a combined living room and open kitchen-an ideal setting for entertaining guests and hosting family gatherings. The kitchen boasts beautiful tall white cabinetry, granite countertops, a large peninsula for extra seating, and top-of-the-line stainless steel appliances. Experience seamless indoor-outdoor living with the dining room featuring sliding doors that lead to the backyard. A new bathroom showcases impressive tile work, adding a touch of luxury to your daily routine. Every inch of this home was thoughtfully updated in 2018, including siding, roofing, complete electrical (including new service), plumbing, HVAC ductwork, furnace, AC units and light fixtures. Enjoy a new concrete patio and sidewalk, as well as enhanced insulation for year-round comfort. Located on a friendly and quiet block, this home is conveniently close to all amenities. FHA, VA, and conventional loans are welcomed, reflecting the universal appeal of this meticulously maintained and clean property. This residence is more than just a house; it's a testament to quality craftsmanship and thoughtful design. Don't miss the opportunity to call this turnkey gem your home. Schedule a showing today and experience the perfect blend of style, functionality, and tranquility in a welcoming neighborhood!
