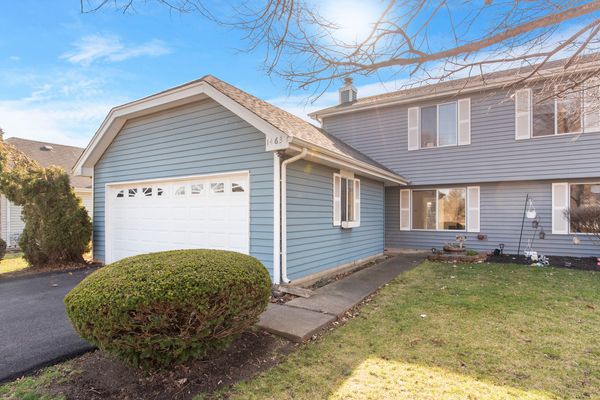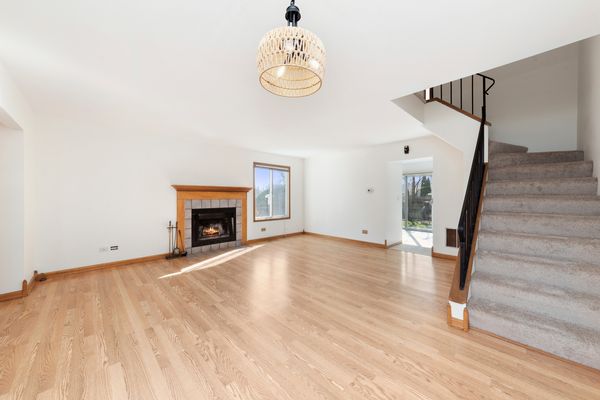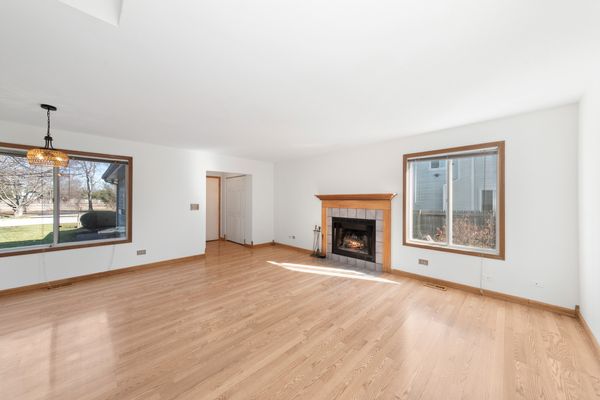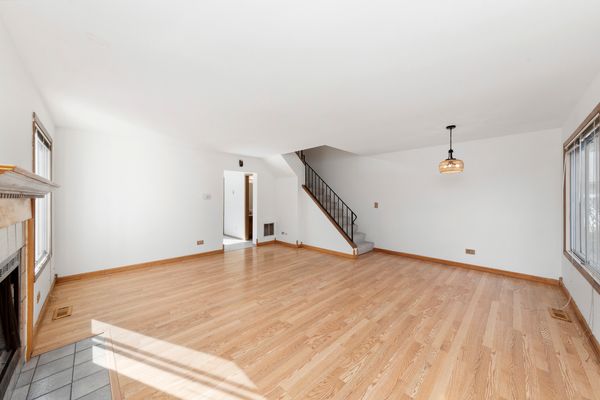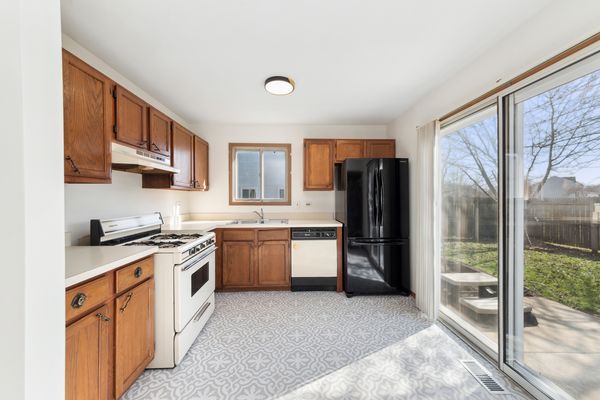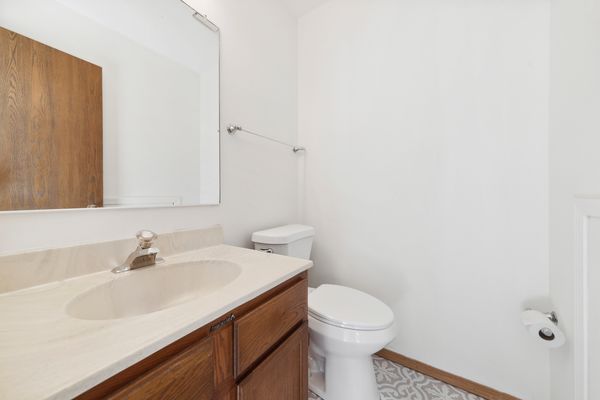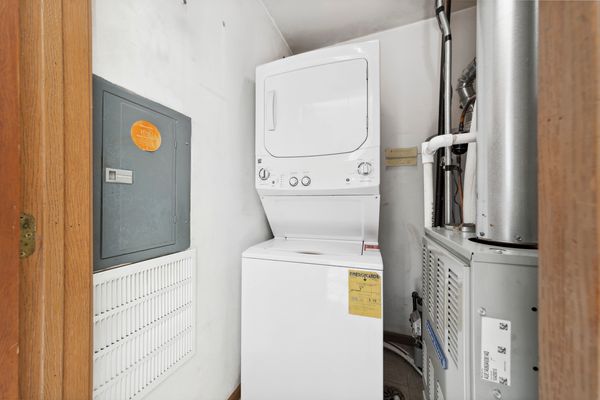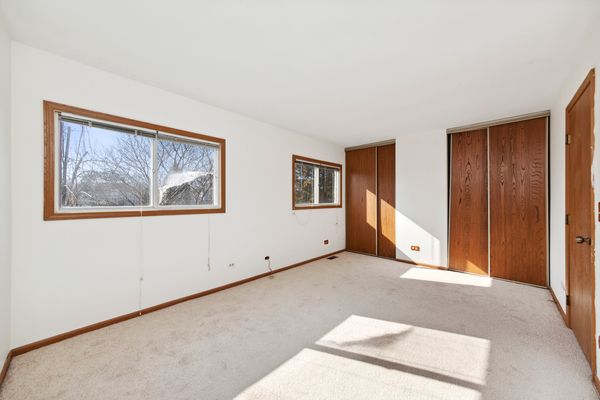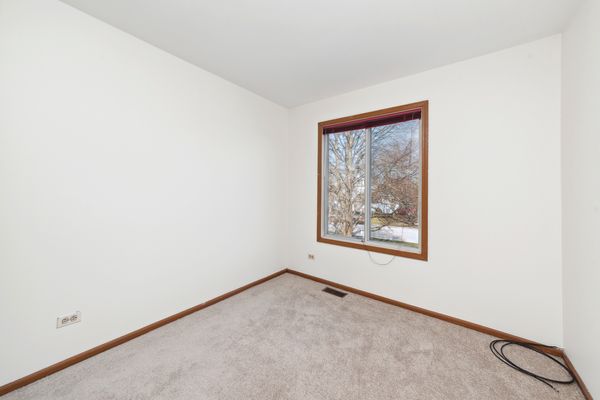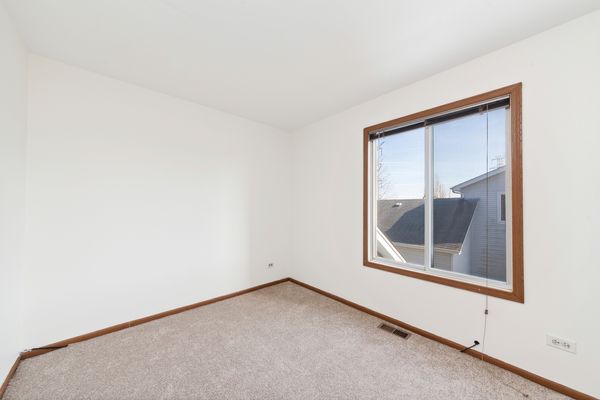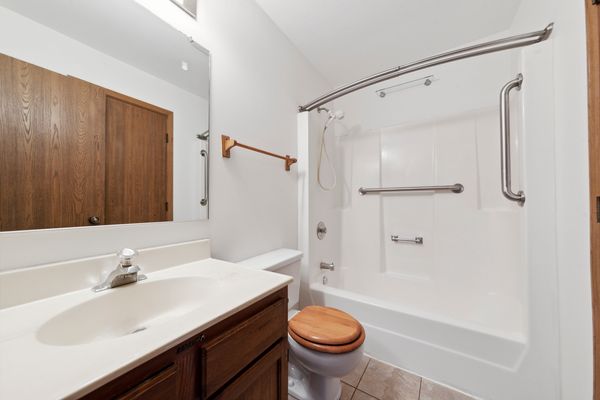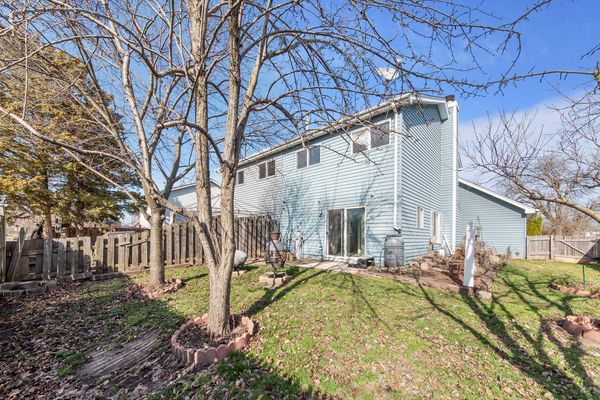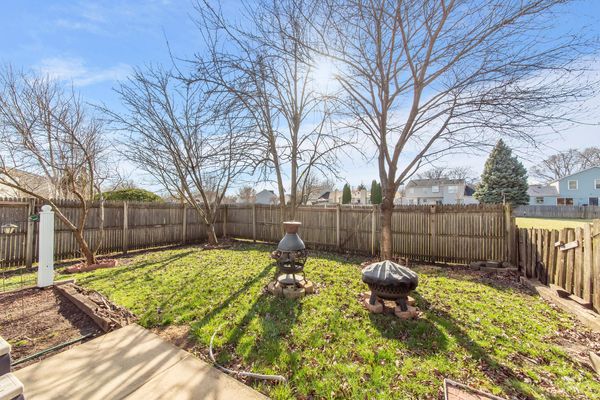1463 ANDOVER Drive
Aurora, IL
60504
About this home
Welcome to your new home at this charming half duplex located in a prime spot, offering both convenience and comfort. Boasting 3 bedrooms, 1.5 baths, and 1194 sqft of thoughtfully designed space, this residence is the epitome of cozy modern living. Step inside and be greeted by the inviting ambiance of freshly painted walls throughout, exuding a sense of warmth and tranquility. The carpet upstairs has been freshly replaced, while the kitchen flooring has been updated, ensuring a polished look and feel. The first floor welcomes you with an open floor plan, featuring a spacious living room adorned with a wood-burning fireplace, perfect for cozying up during chilly evenings. The dining space seamlessly flows from the living room, offering an ideal setting for entertaining guests or enjoying family meals. A highlight of the kitchen is the sliding glass door that leads to the fenced backyard, where you'll discover your own private oasis. Enjoy outdoor gatherings on the concrete patio surrounded by three mature fruit trees, providing both shade and natural beauty. Venture upstairs to find three well-appointed bedrooms and a full bath servicing those quarters, providing comfort and privacy for everyone in the household. Additionally, the oversized 2-car garage, conveniently attached to the home, offers ample storage space and parking. Conveniently situated near Route 59, this home provides easy access to a plethora of dining and shopping options, ensuring you're never far from the excitement. Plus, with highly acclaimed 204 schools in the vicinity, education excellence is within reach for your family. Estate sale being conveyed "as-is"
