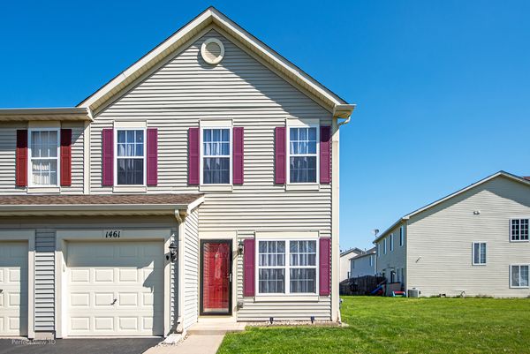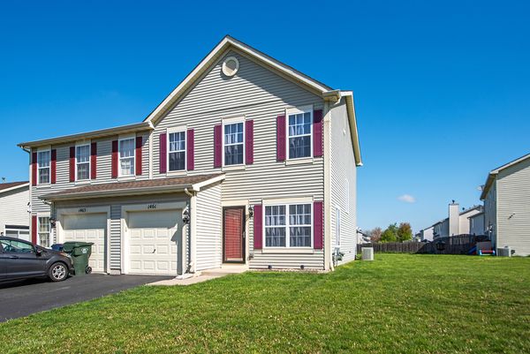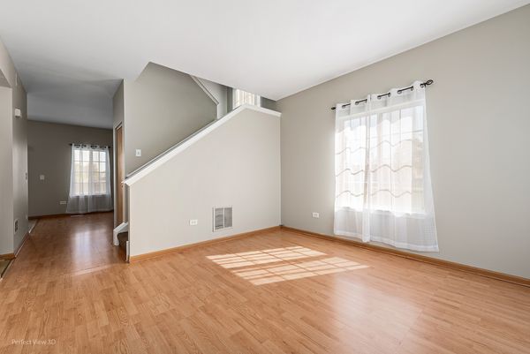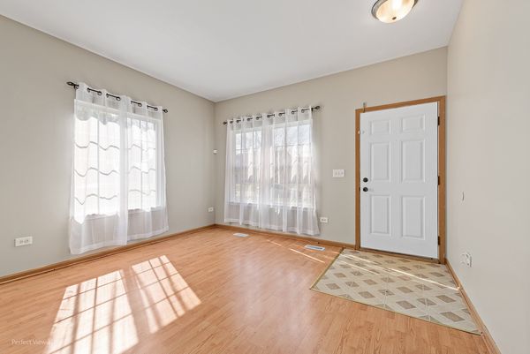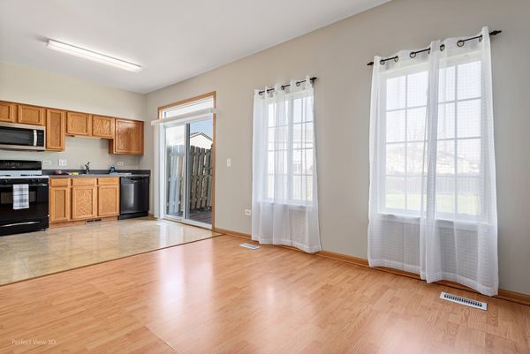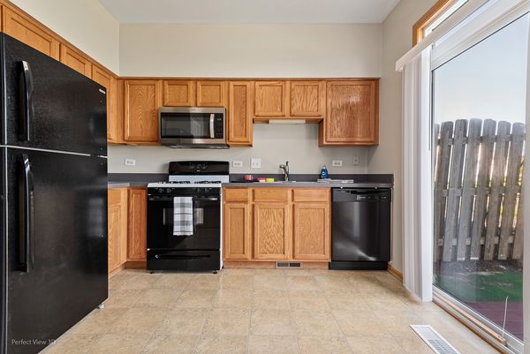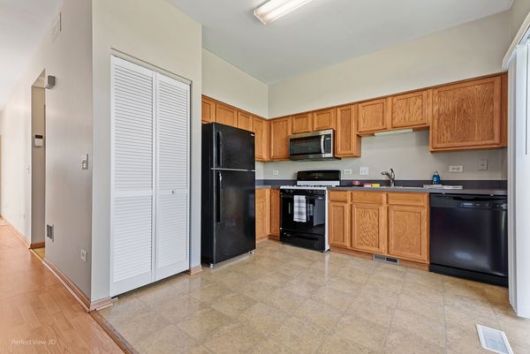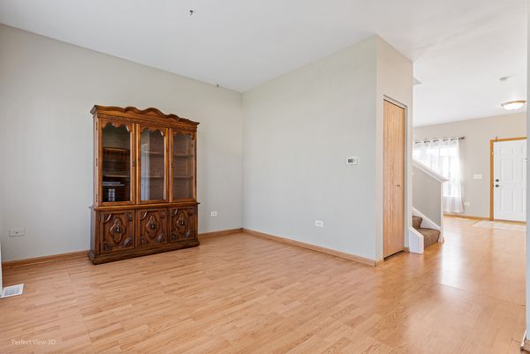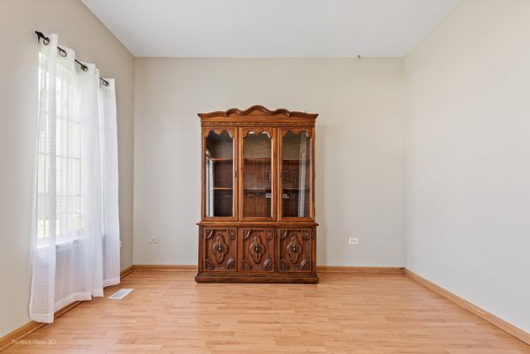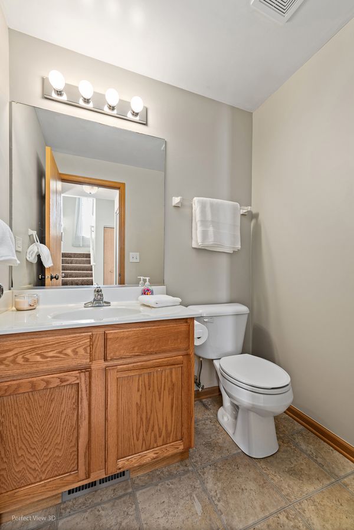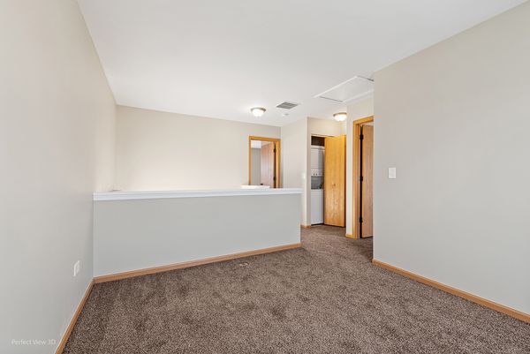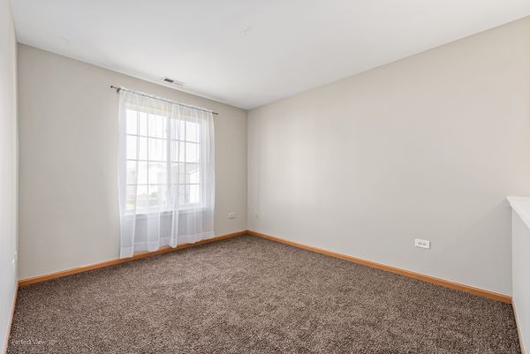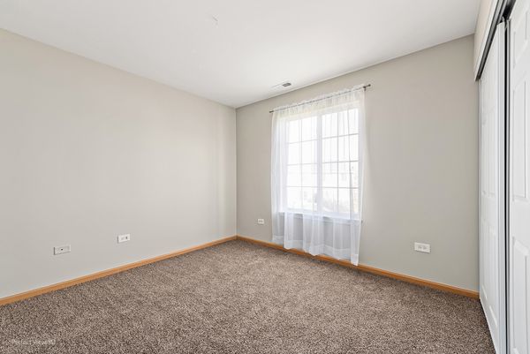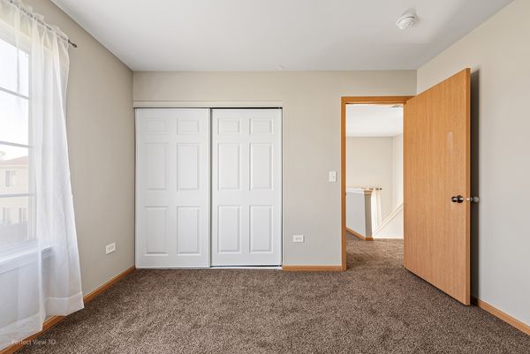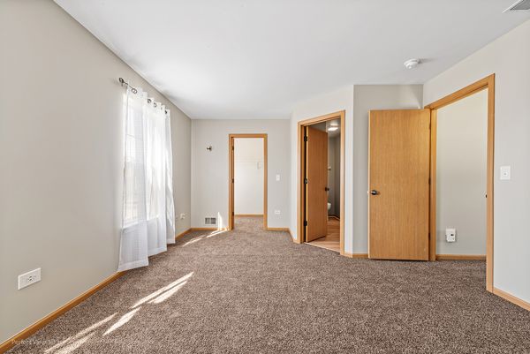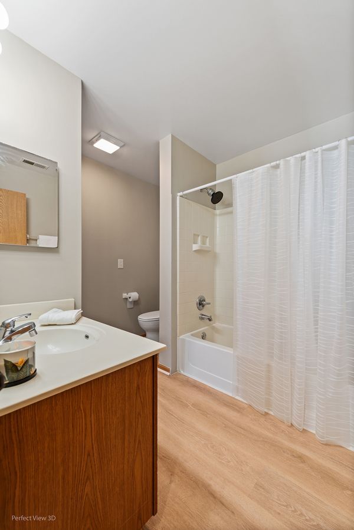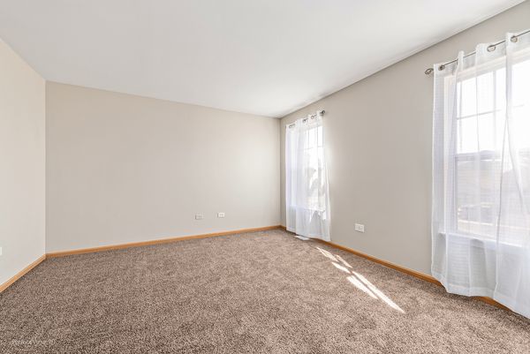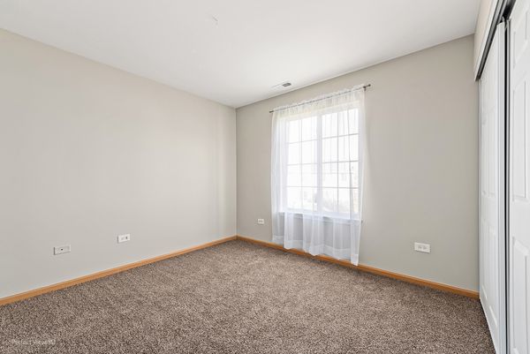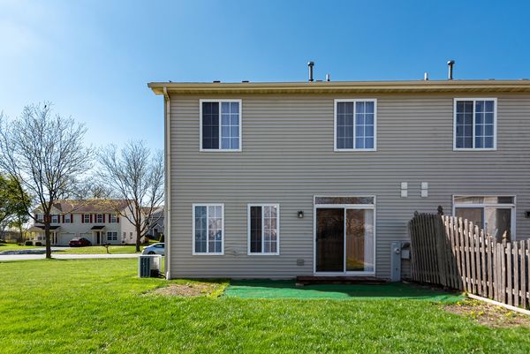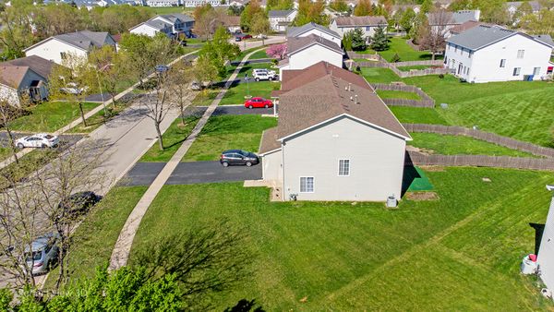1461 Red Top Lane
Minooka, IL
60447
About this home
This turnkey home offers a spacious 1, 446 square feet of living space, featuring 2 bedrooms + a loft and 1.5 baths, complete with an attached garage, all nestled in an amenities filled subdivision. This delightful duplex in the Lakewood Trails community has undergone many upgrades, making it the perfect move-in-ready option for its new owners. The vibrant clubhouse community has a lot to offer its residents, including a pool, tennis court, volley ball court, and exciting annual neighborhood events. Additionally, the exterior of the home has a newer roof + gutters and was recently professionally power washed. The trim around the front entrance and for all of the front windows has been upgraded to pvc and freshly painted, all of the shutters have been freshly painted and the garage door and garage door trim have been freshly painted as well. Inside, the home has upgraded appliances throughout, including a GE stackable washer/dryer, a Whirlpool over-the-range microwave, a Frigidaire dishwasher and an Insignia Refrigerator-all less than five years old. You'll also find new Trafficmaster carpet in the downstairs closet, the staircase, and throughout the entire second floor. The interior of the home has been freshly painted in Accessible Beige by Benjamin Moore and the entry doors, window sills, handrails, and the staircase trim have been freshly painted as well. The master bathroom has been upgraded with new Lifeproof flooring in Dusk Cherry, a new American Standard Cadet 3 toilet, and new Moen shower hardware. Outside, the front yard is incredibly spacious, perfect for any and all upcoming Summertime activities! The Trane XR HVAC system is only nine years old, and is cleaned and maintained each Spring/Fall, ensuring efficient climate control. The Bradford White water heater is brand new as well. LOW QUARTERLY HOA. Conveniently located near I-80 and I-355. Don't miss out on this fantastic opportunity!
