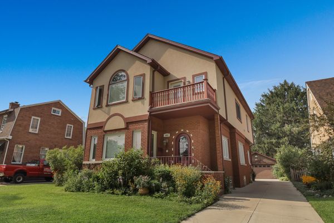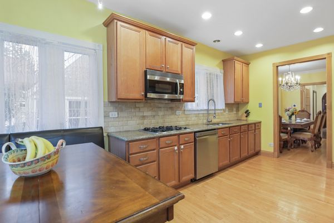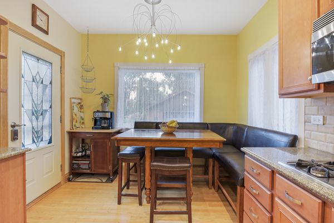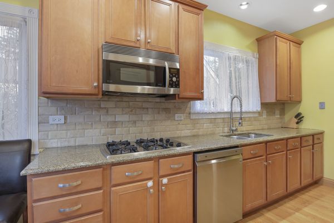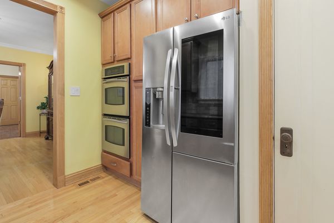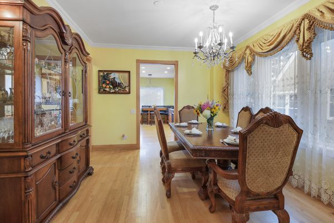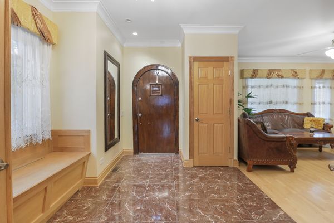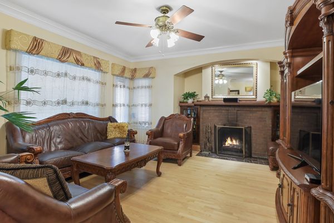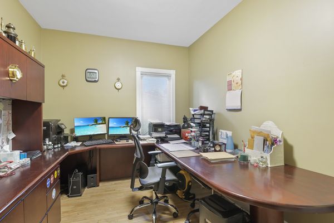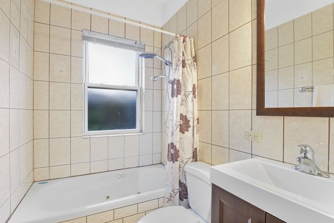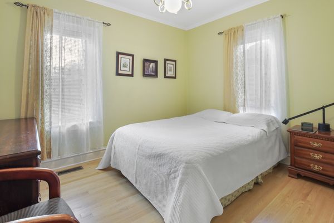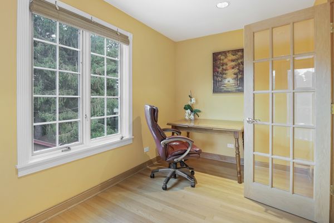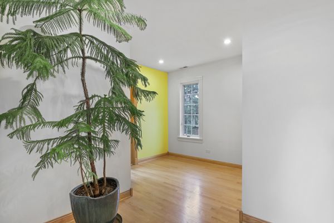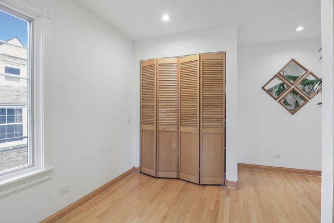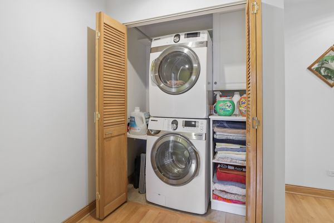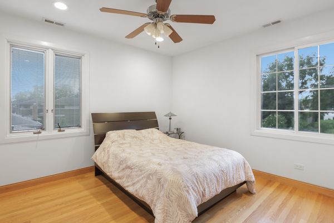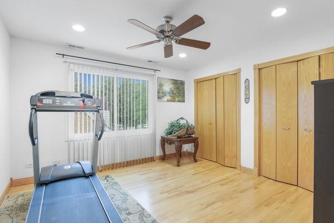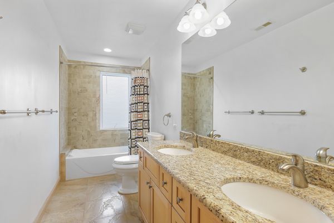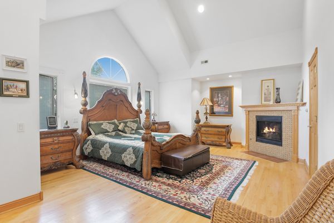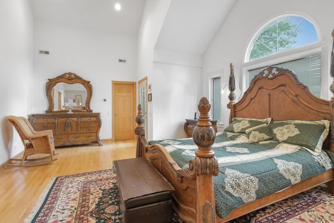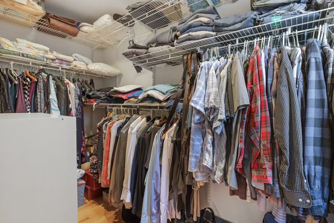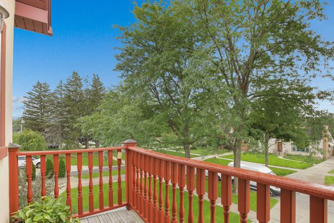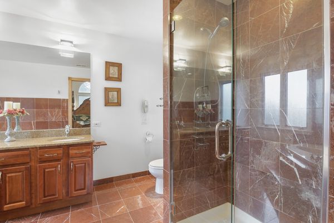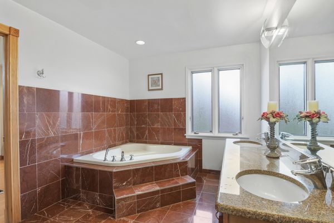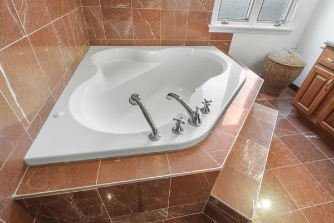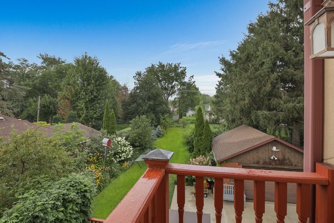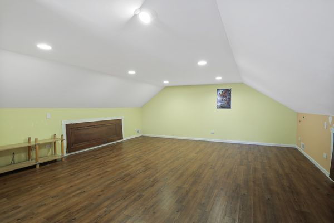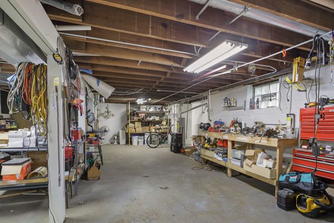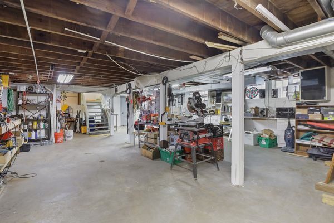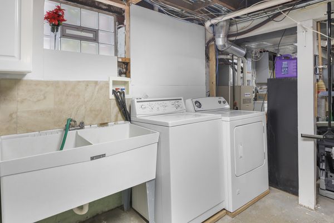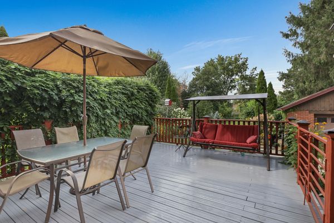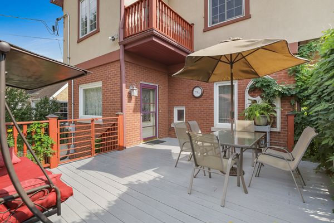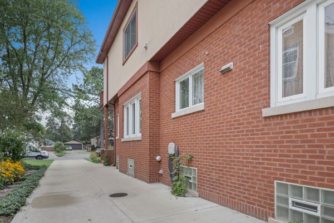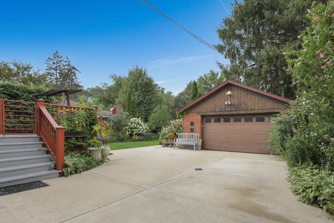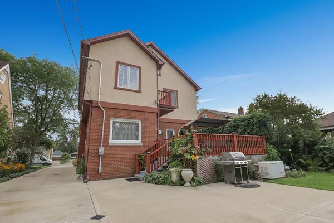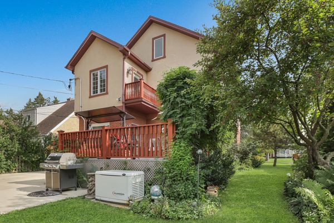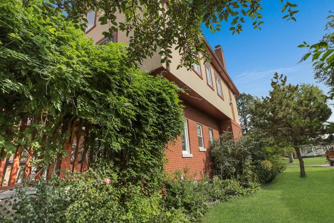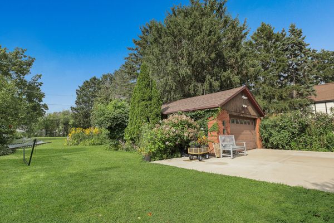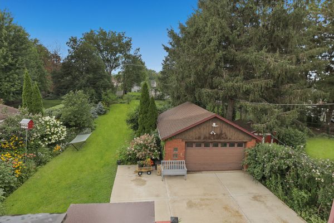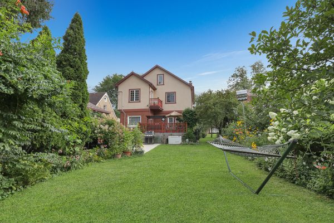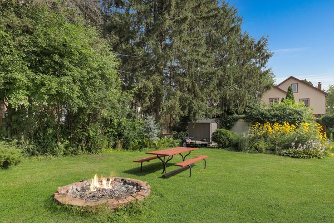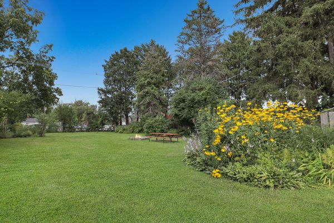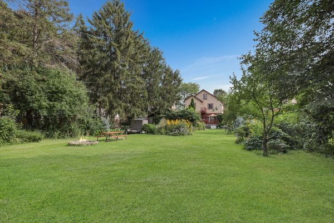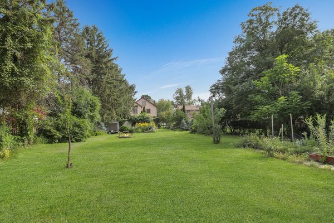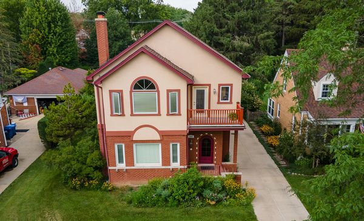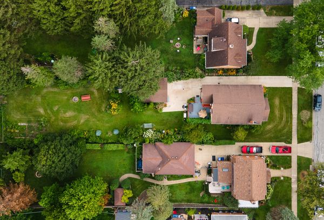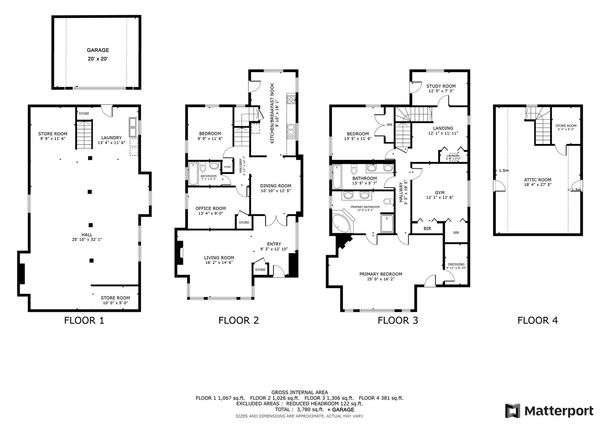1460 E FOREST Avenue
Des Plaines, IL
60018
About this home
Welcome to this impeccably maintained and thoughtfully designed 5-bedroom, 3-bathroom residence that boasts an impressive 3750 sq ft of living space, including a bonus finished room in the attic and unfinished basement with contemporary comfort and timeless elegance. Step inside the heart of the home, an open kitchen adorned with maple cabinets and granite countertops. Revel in the convenience of new appliances, including a dishwasher and refrigerator. The living experience is enhanced by the ambient lighting provided by can light with dimmers. A highlight of this property is the sprawling master suite, featuring a spacious layout and pampering you with a double vanity, a soothing tub, a separate shower, and a grand walk-in closet. Hardwood floors flow seamlessly throughout the residence. For those with an appreciation for technology, the home is equipped with NEST controllers for seamless home automation and a Ring camera system for enhanced security. Unwind by the cozy fireplace in the living room, or retreat to the tranquil ambiance of the master bedroom's fireplace. Enjoy morning coffee or starlit evenings on one of the two charming balconies. The deck beckons for memorable summer gatherings and outdoor entertaining, while a well-maintained shed provides additional storage options. Two laundry rooms, efficient dual HVAC system. Furthermore, a backup generator offers peace of mind during unforeseen power interruptions. This home's rich history of ownership pride is evident at every turn. The addition completed in 2005 brought modern upgrades, including updated electric, plumbing, and heating systems. A long driveway leads to a convenient 2-car garage. Schedule your showing today and experience the epitome of style, comfort, and functionality before it's too late!
