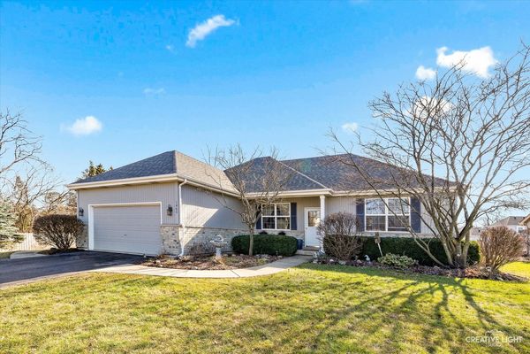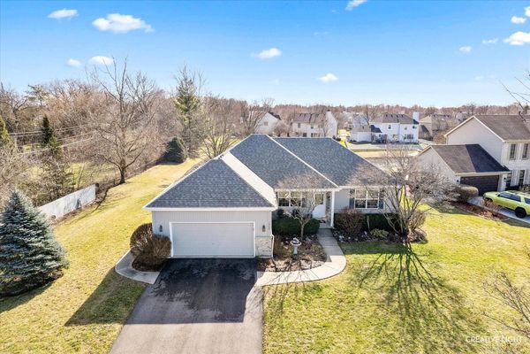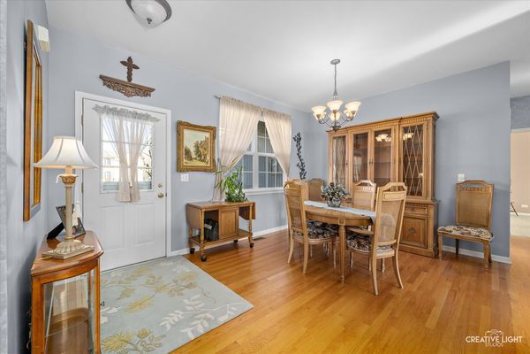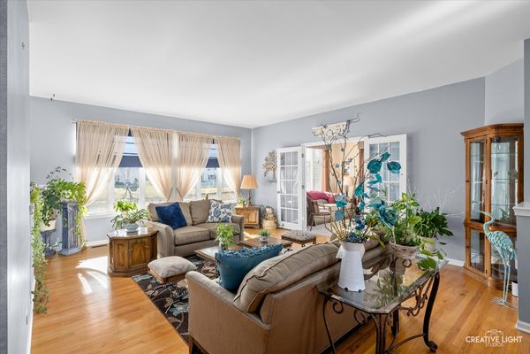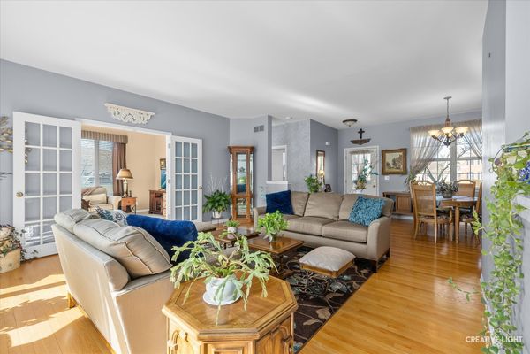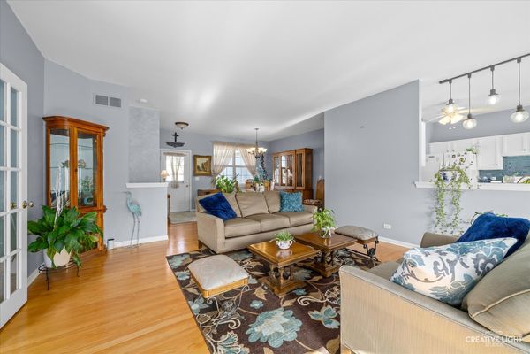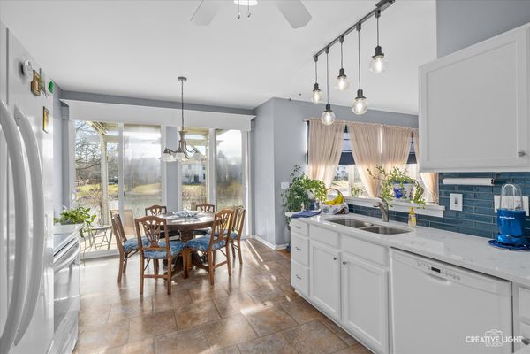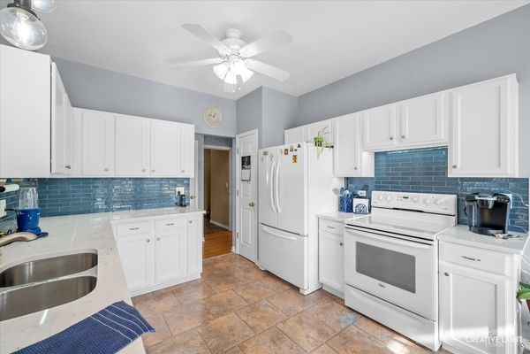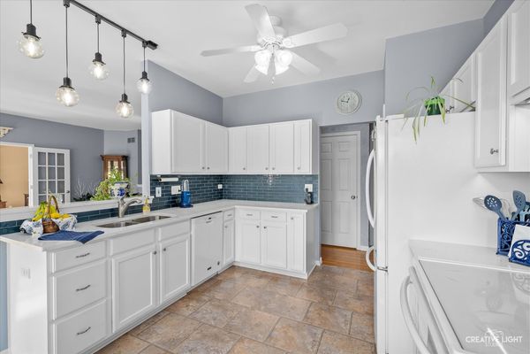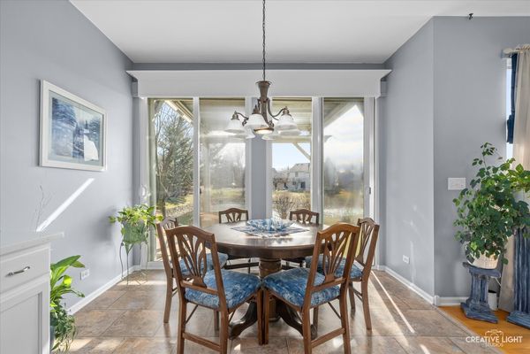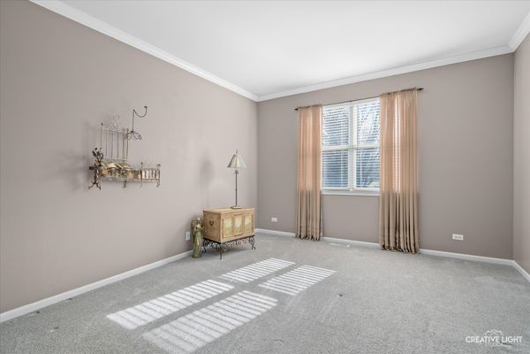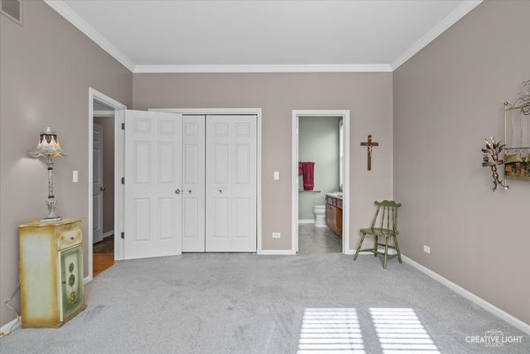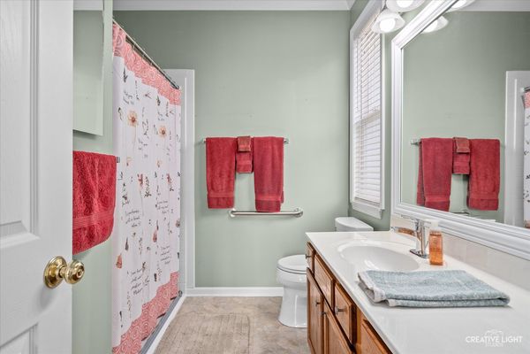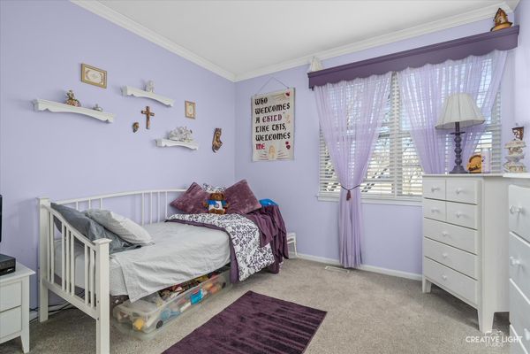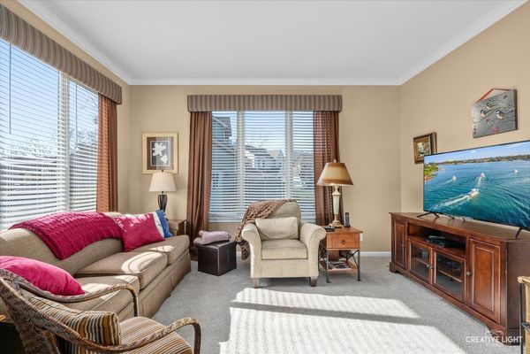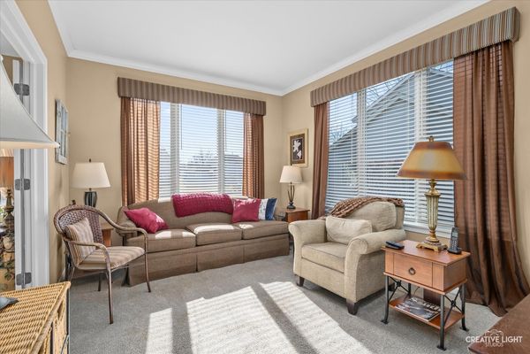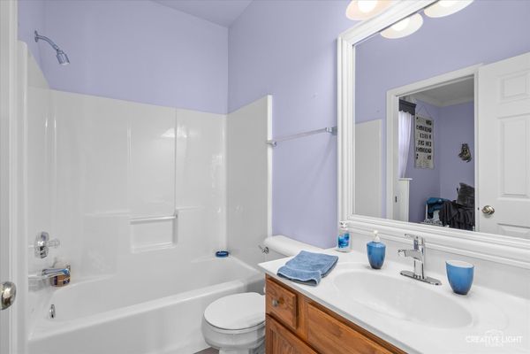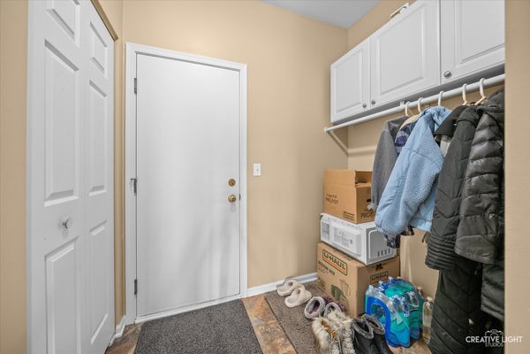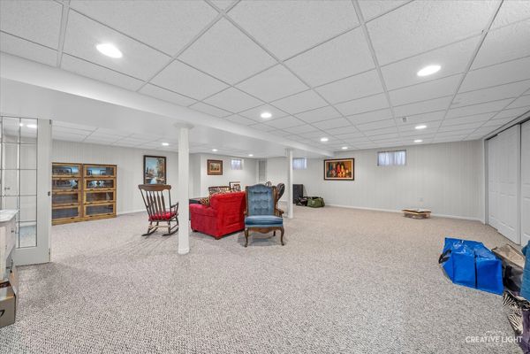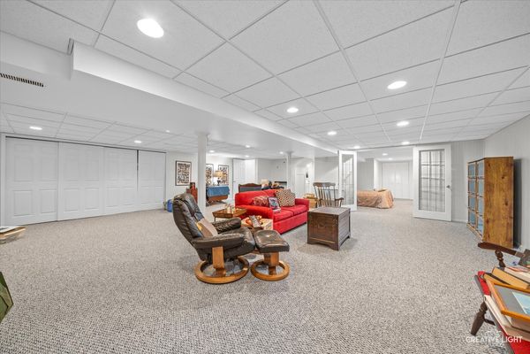1460 Colorado Avenue
Aurora, IL
60506
About this home
Be still my Heart! A RANCH with a VIEW! Your dream has finally come true! This home has been lovingly maintained and is very neat and clean. Open floorplan, and abundant windows provide a stunning view of the water as soon as you walk in. The large living room has vaulted ceilings and makes a great place to gather with family and friends to watch a classic movie or the big game. The beautifully updated kitchen has plentiful white cabinets and beautiful quartz counter tops. All the appliances stay! The home has a split floorplan (primary bedroom on one side of the home, and additional bedrooms on the other side). The primary suite is large and has a view of the lake. The bathroom was updated in 2022 and features a roll in shower. There is also a nice sized walk in closet in this room. The second bedroom is generous in size and features an oversized closet. The third bedroom has a lovely view of the lake and is currently being used as an office with lovely French doors that open to the family room. The basement is finished and includes a large family room, or recreation room... use this room in the way that works best for you! There is an additional bedroom located in the basement. There is a full bathroom in the basement as well. The lot is idyllic, set among one of Kensington Lakes lovely ponds. In the Springtime, when the crab apple and redbuds bloom around the lakes it looks like a postcard. It is gorgeous all year round and that back patio is a great place enjoy a cup of coffee while watching the visiting water birds. These lakes are fishable for residents of the neighborhood, (catch and release only). This is a wonderful place to call home. Quiet and peaceful, friendly neighbors, curved streets, lovely homes, and so convenient to all that makes the West Side of Aurora a great place to live. Some important updates to this home: Roof: 2021, HVAC: 2022, Primary Bathroom: 2022, Driveway: 2020. Welcome Home!
