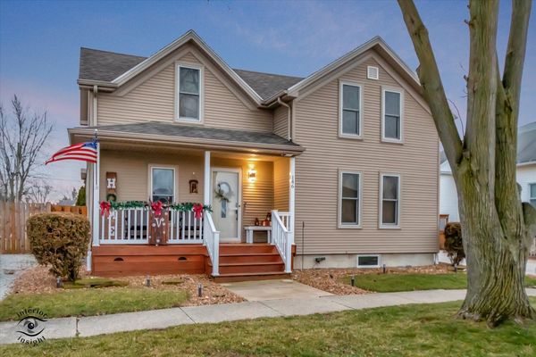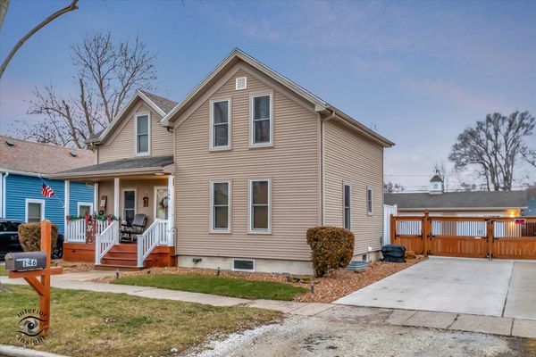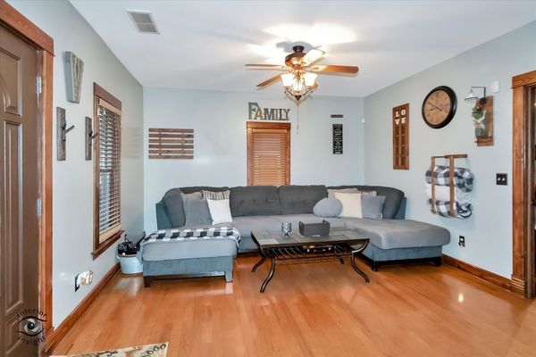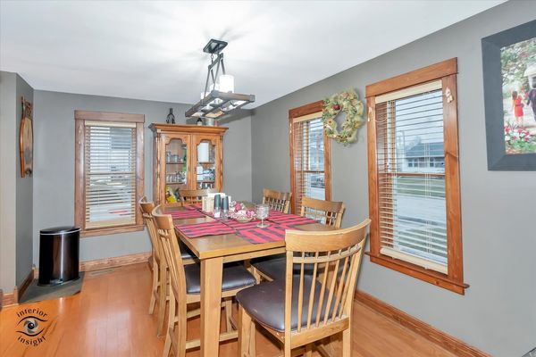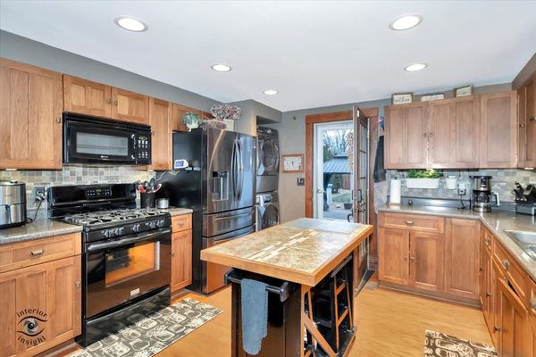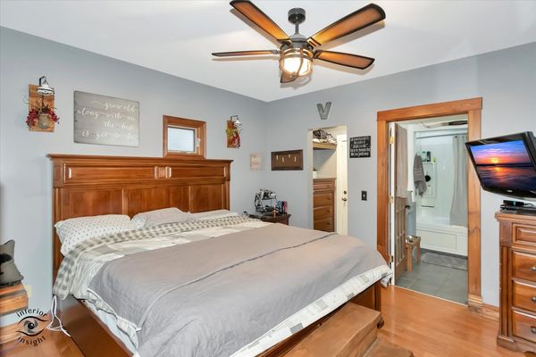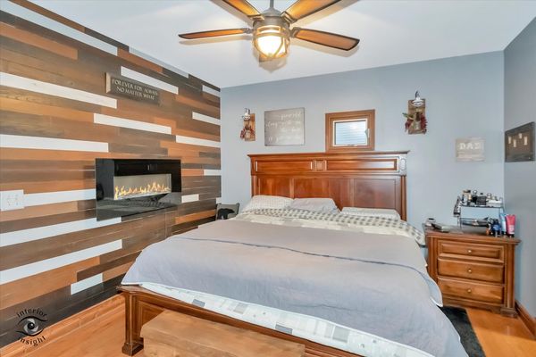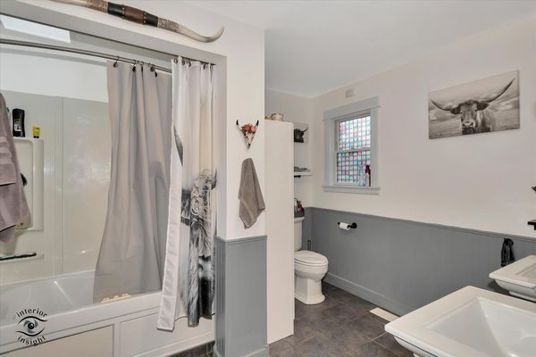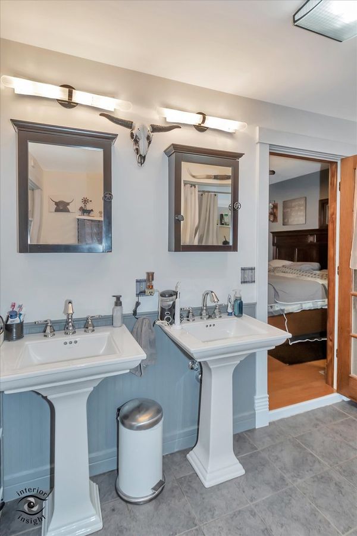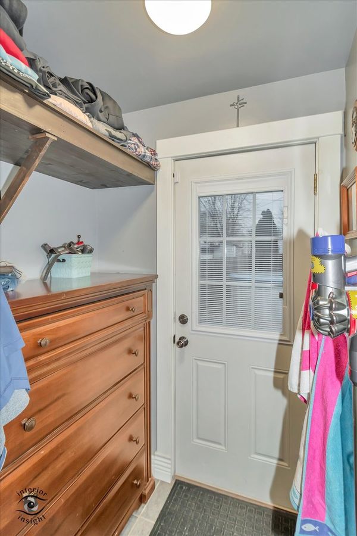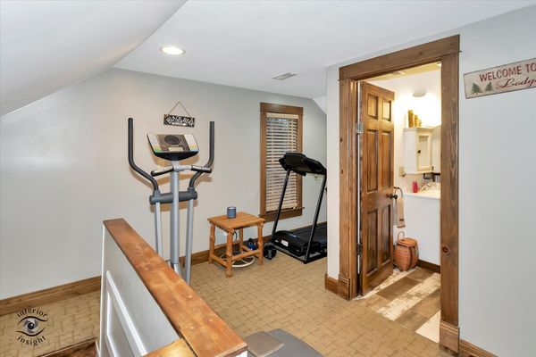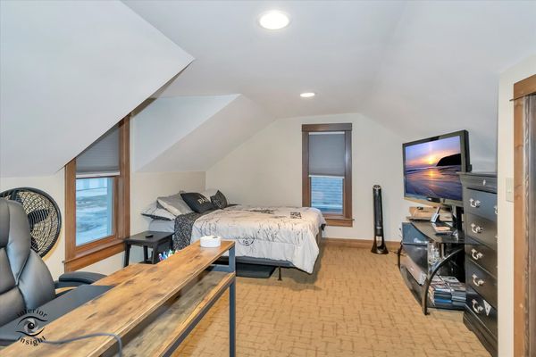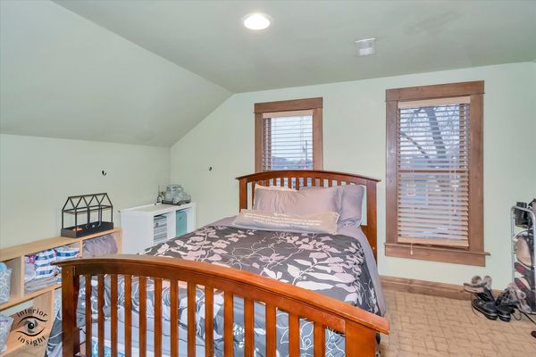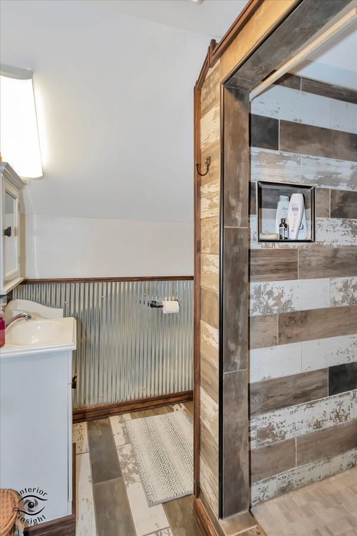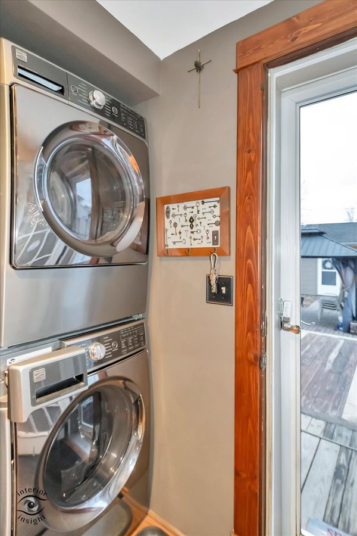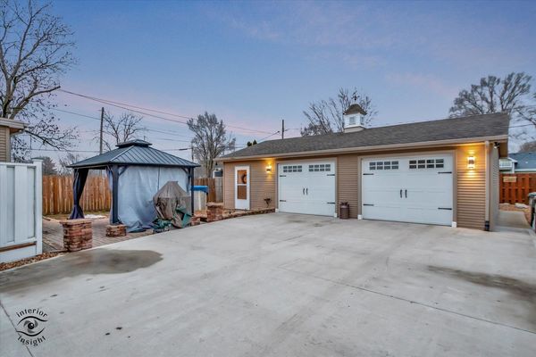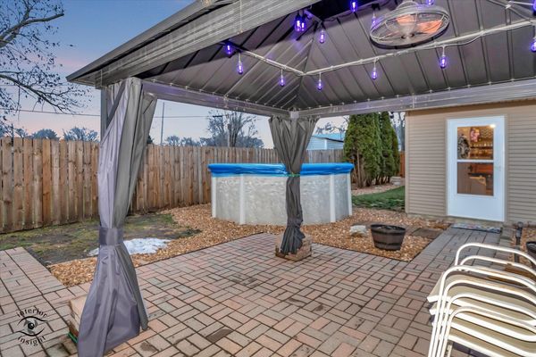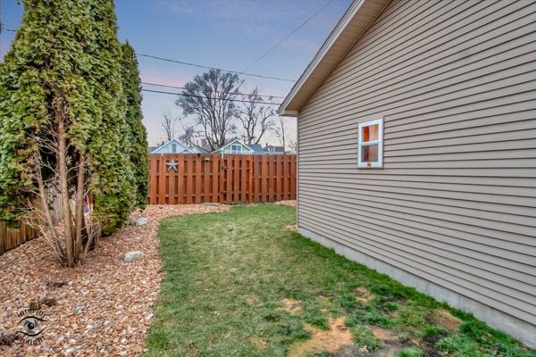146 W Beaver Street
St. Anne, IL
60964
About this home
Welcome to your dream home! Step into this beautiful, well maintained home as you enter from the inviting front porch into this spacious property. Inside, you'll find a large kitchen adorned with Amish-made cabinets and an abundance of counter space, perfect for culinary enthusiasts and gatherings alike. The open layout seamlessly connects the dining room and living room, accentuated by hardwood floors and solid wood 6-panel doors throughout the first floor. Retreat to the expansive primary suite on the main level, complete with a luxurious bathroom featuring dual pedestal sinks, offering convenience and comfort. Upstairs, two additional bedrooms await, accompanied by a fully remodeled full bath (2023). Enjoy an array of upgrades, including an on-demand tankless water heater, water filtration system, and water softener. Step outside into your own private oasis, where relaxation meets entertainment. Lounge by the above-ground pool, unwind on the deck or brick paver patio. Illuminate your evenings with landscape lights, creating an enchanting ambiance for outdoor gatherings. Cozy up around the outdoor fireplace, creating cherished memories under the stars. The home also features a large 2.5 car garage, featuring an additional heated and air conditioned workshop that doubles as a versatile space for hosting parties or enjoying poolside relaxation. Additionally, the recently paved driveway provides ample parking space for up to 8 cars, ensuring convenience for residents and guests alike. This home offers the perfect blend of luxury, functionality, and outdoor living, providing an unparalleled sanctuary for discerning buyers seeking both comfort and style. Schedule your showing today and make this haven your own!
