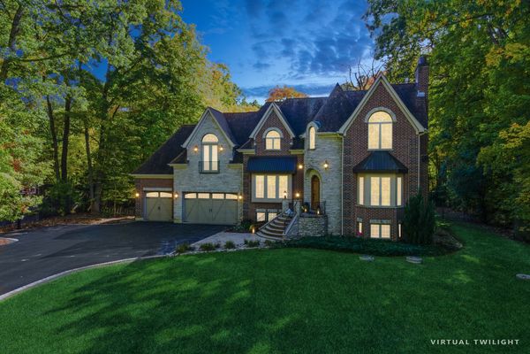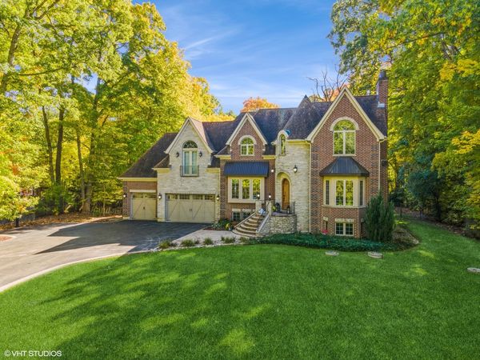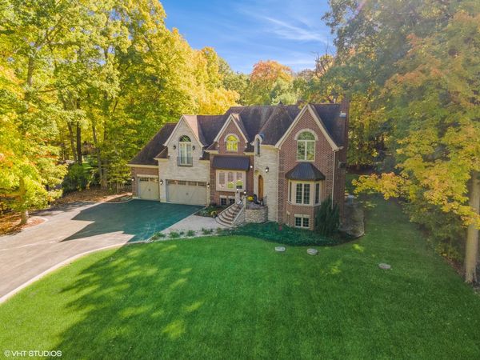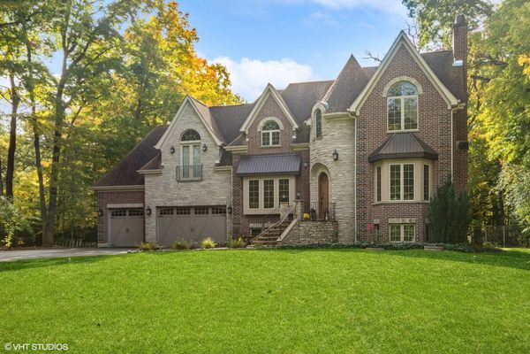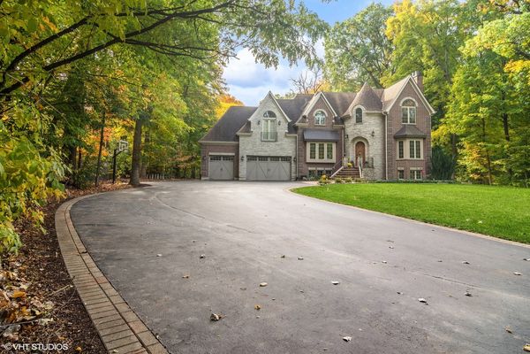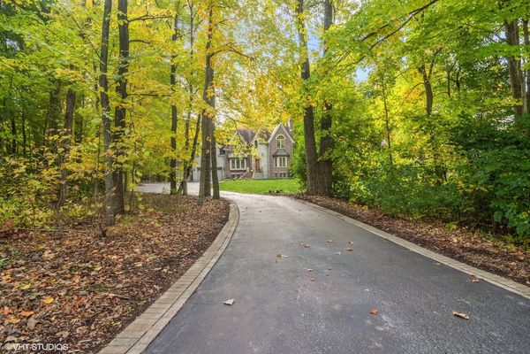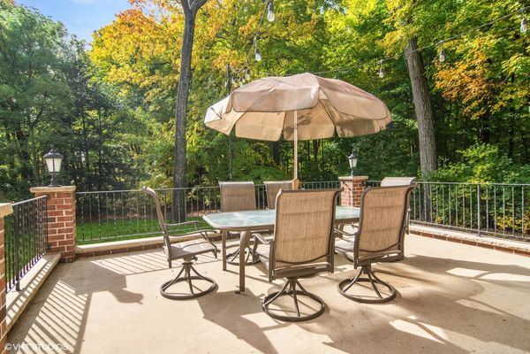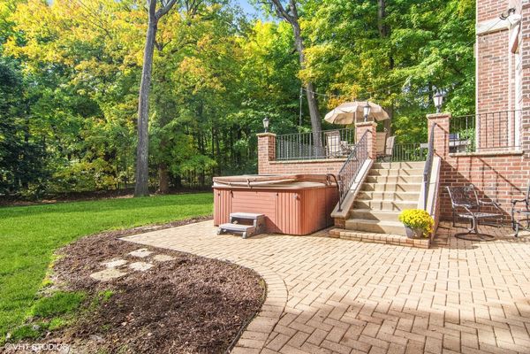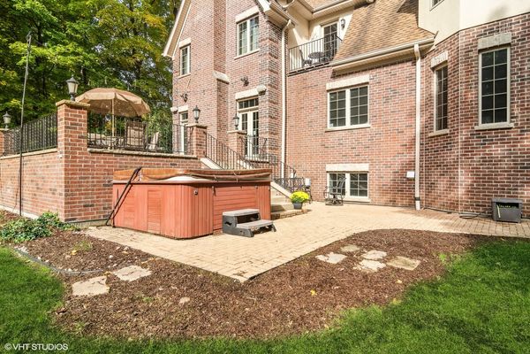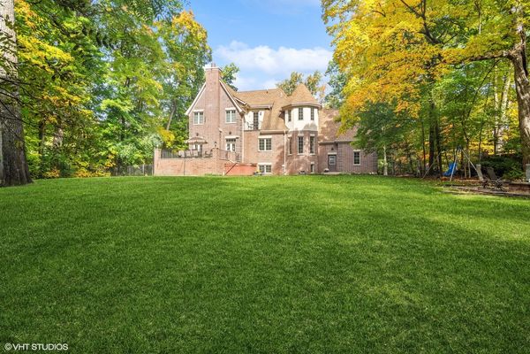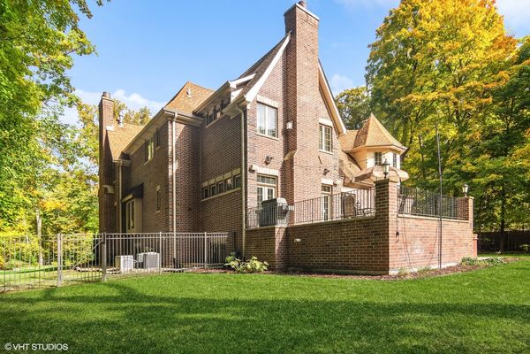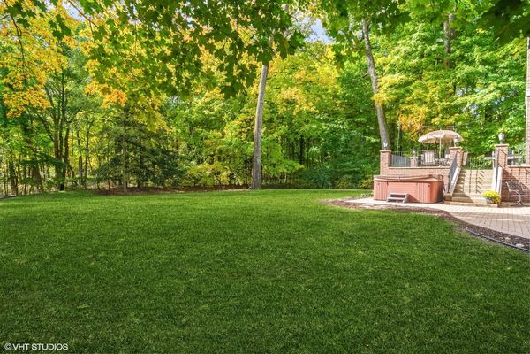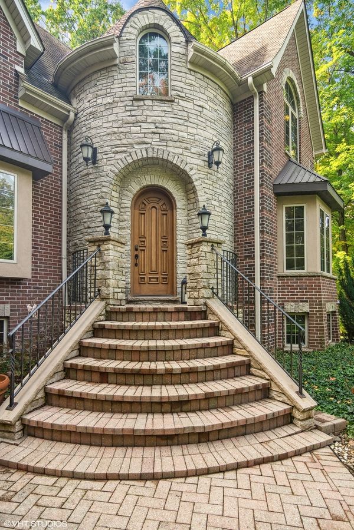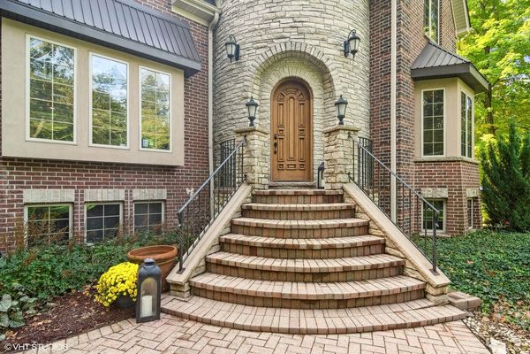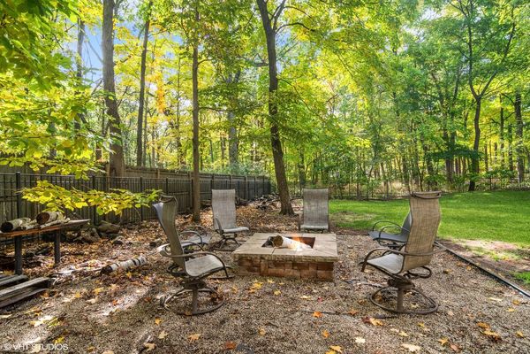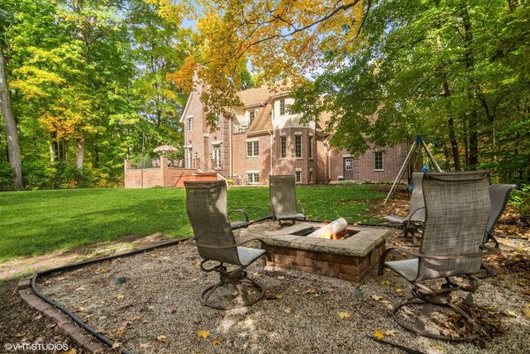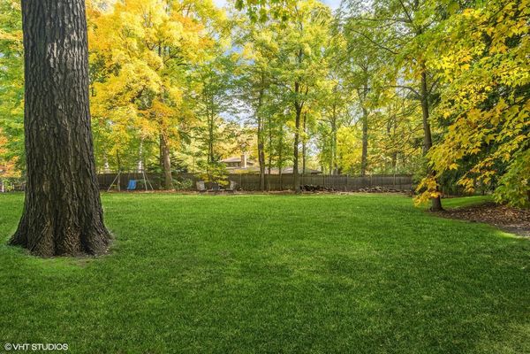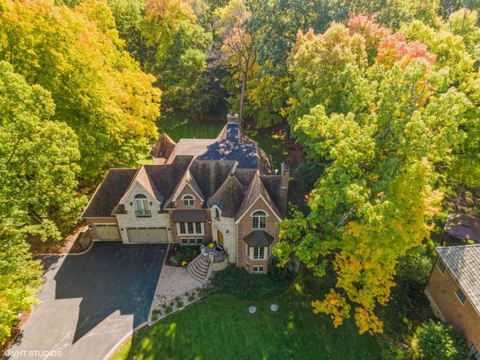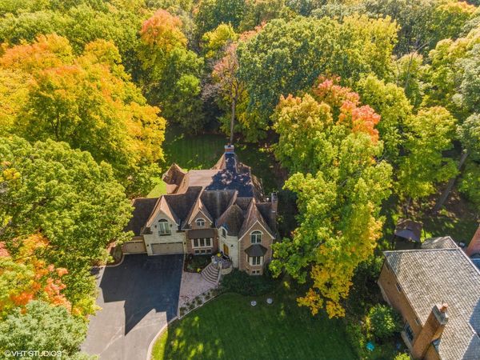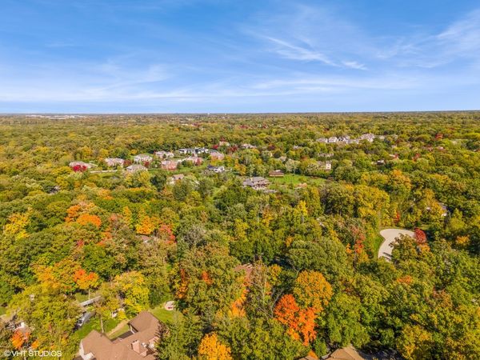14587 Mayland Villa Road
Lincolnshire, IL
60069
About this home
Introducing a truly remarkable home in the sought-after community of Lincolnshire, in the most desirable District 103 and Adlai E Stevenson High School Districts. This exceptional property, built in 2008 and substantially completed in 2012, offers an array of luxurious features and amenities. As you step inside, you'll be greeted by an open concept layout that seamlessly connects the living spaces, creating a feeling of openness and flow. The first floor boasts 10-foot ceilings, adding to the sophistication of the home, and the second floor has vaulted ceilings that are 10' or taller. With 5 fireplaces strategically placed throughout, you can enjoy cozy evenings by the fire in multiple rooms. Additional features include 2 kitchens, 6 bedrooms and 5.1 baths, finished English lower level, all 4 bedrooms upstairs ensuite, hardwood flooring on first and second floors, laundry on 3 levels, and the most gorgeous wooded and fenced yard with plenty of level space for backyard entertainment and fun. The kitchen is a chef's dream, featuring professional-grade appliances that will inspire your culinary creations. Appliances include Wolf Range with 2 ovens, 6 burners and griddle, a Sub-Zero refrigerator/freezer, warming drawer, ice maker, microwave, and dishwasher. The custom cabinetry and spacious island make this kitchen a true centerpiece of the home. Convenience is key in this home, with laundry facilities available on all 3 levels. No more hauling heavy laundry baskets up and down the stairs! The primary bedroom is a true retreat, boasting luxurious features such as a coffee bar, balcony, and a heated bathroom floor. and towel bar. Imagine waking up to a cup of coffee on your private balcony, or stepping onto a warm floor as you start your day - pure indulgence. The English lower level of this home is an entertainer's paradise, featuring luxury vinyl flooring, a high-end theater room, and a second kitchen for effortless entertaining with range, ice maker, bar refrigerator, microwave and dishwasher. Nearby is a recreation room for hours of enjoyment, a sixth bedroom and full bath for guests, and even a dedicated craft room for your creative pursuits. The exterior of the home is equally impressive, with a combination of brick and stone that exudes timeless elegance. With three furnaces, a basement boiler, and a whole house generator, you can rest easy knowing that your home is equipped for comfort and convenience in any season. The heated garage and firepit area add to the overall allure of the property. Don't miss the opportunity to own this fantastic home in Lincolnshire. With its impeccable design, luxurious features, and convenient location, this is truly a one-of-a-kind residence. Coming soon!
