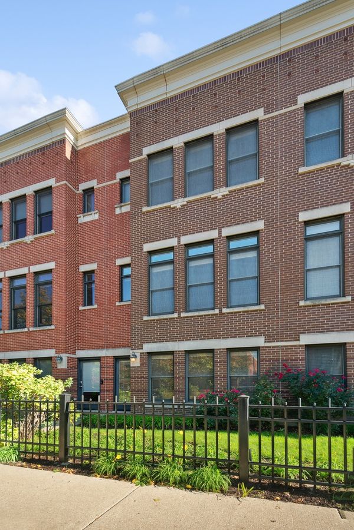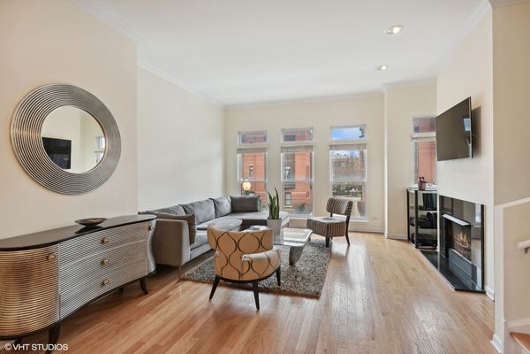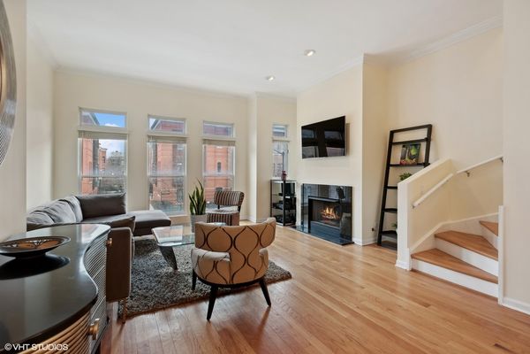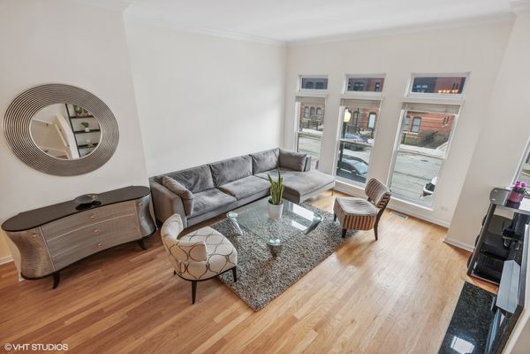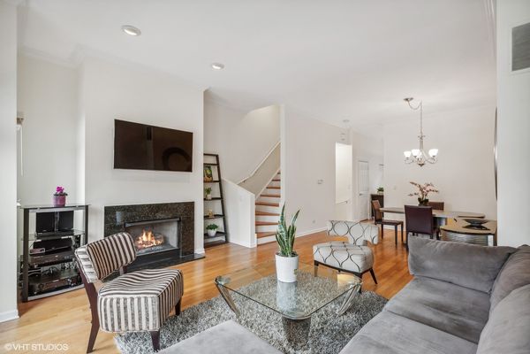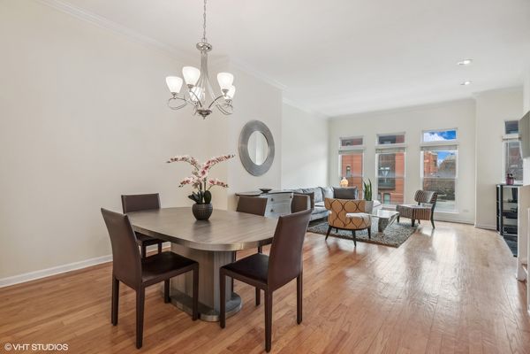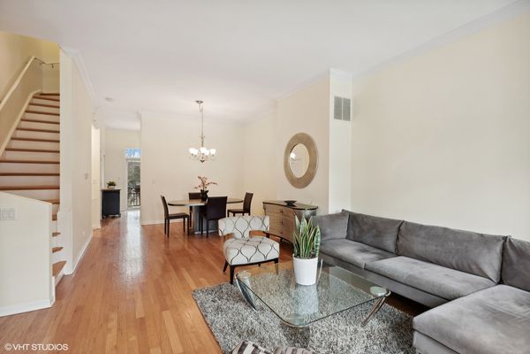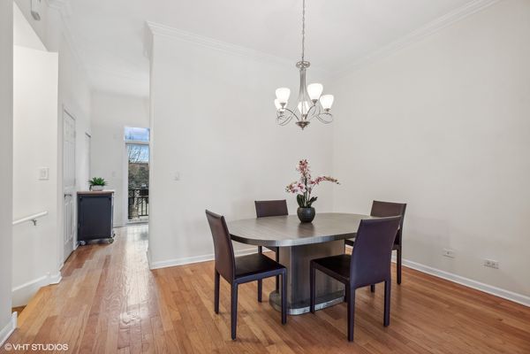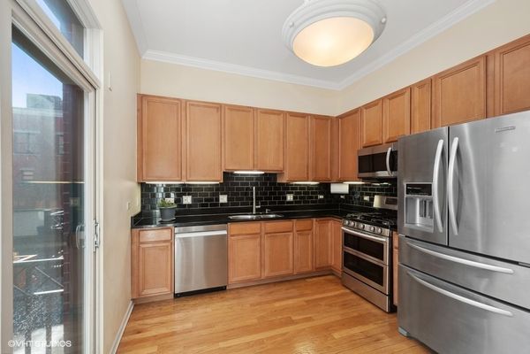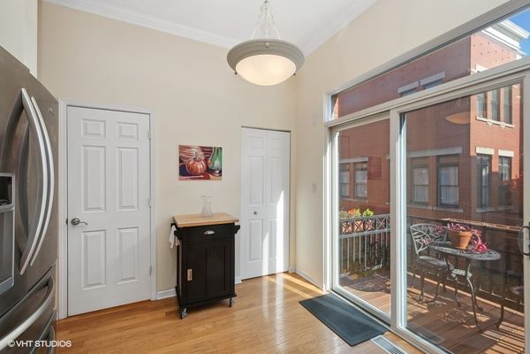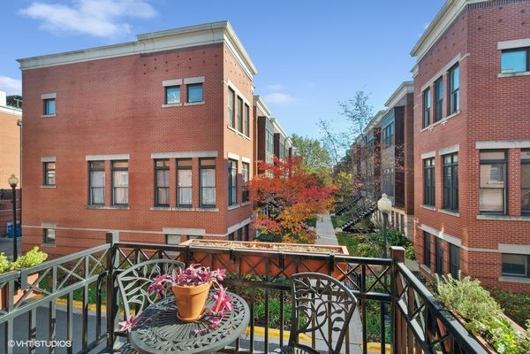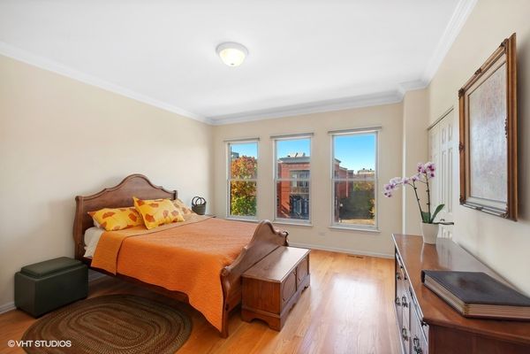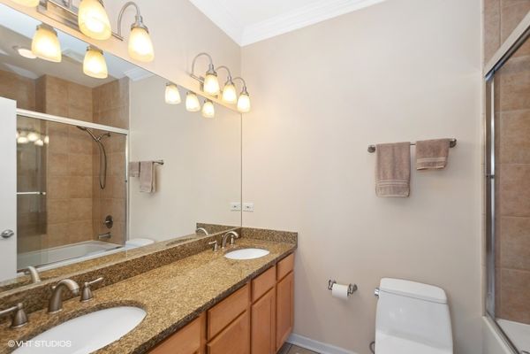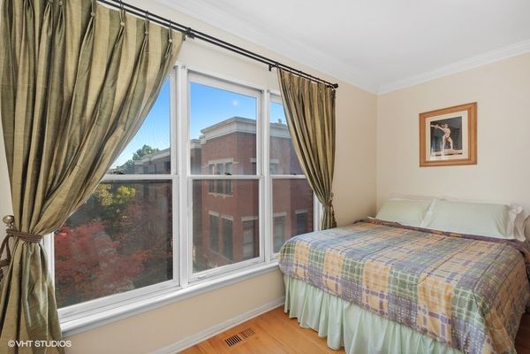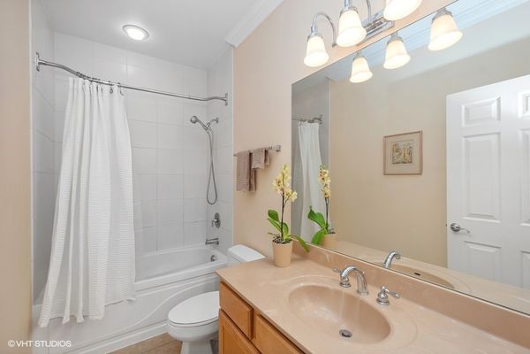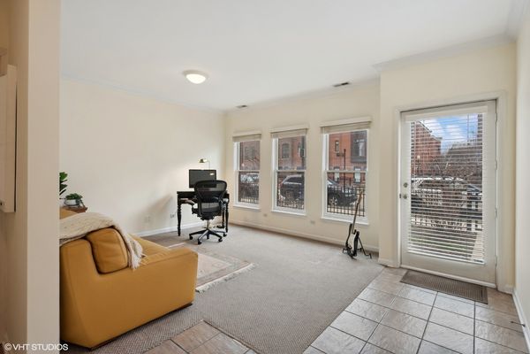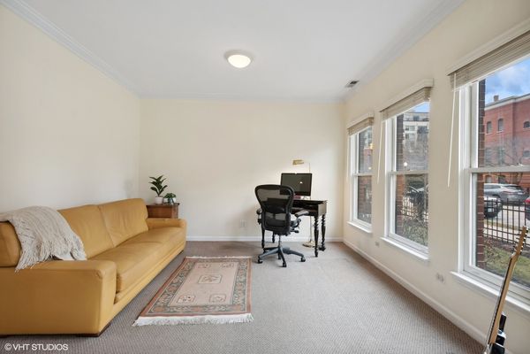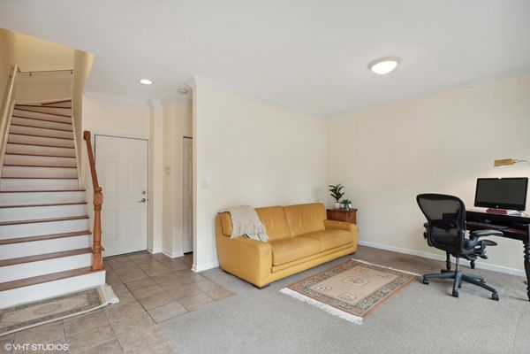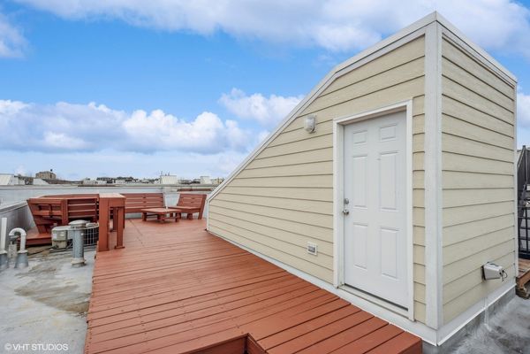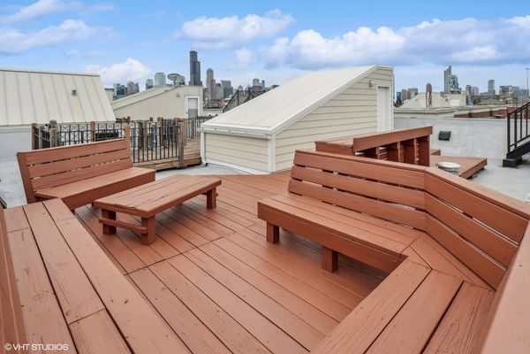1457 S Peoria Street
Chicago, IL
60608
About this home
Welcome home to the most desirable street in picturesque University Village! This impeccably maintained 2+ bedroom, 2.5 bath townhouse offers the perfect blend of suburban living and urban convenience. Freshly painted throughout, hardwood floors and crown molding seamlessly connect the living, dining, and kitchen areas, all flooded with abundant natural light. The kitchen boasts a walk-in pantry, ample cabinet space and like new SS appliances. Step out onto the private balcony to enjoy your morning coffee or dine al fresco while overlooking the charming courtyard. The combined living and dining room is perfect for entertaining and features soaring 10' ceilings, a cozy gas fireplace and expansive windows. Retreat to the upper level sanctuary that houses two bedrooms, two full baths and convenient washer/dryer. The airy primary bedroom features a spa-like en suite bathroom. The lower level boasts the ultimate flex room: family, office, or even a third bedroom. You'll love the attached two-car garage, complete with an upgraded, energy-efficient 16.5 rated insulated garage door, keeping extreme cold or heat out, lowering your energy costs! Topping off this elegant home is the private rooftop deck with built-in seating and recently renovated doghouse! This additional outdoor space provides breathtaking skyline views, making it an idyllic spot for relaxation and entertainment. University Village is ideally located near Little Italy, Greek Town, Pilsen, the Medical District, the West and South Loop, with easy access to all major expressways and public transportation. Across from the UIC athletic fields, this quiet, tree-lined city neighborhood is within walking distance to shops, grocery stores, restaurants and entertainment. Don't miss the opportunity to make this turn-key property your new home!
