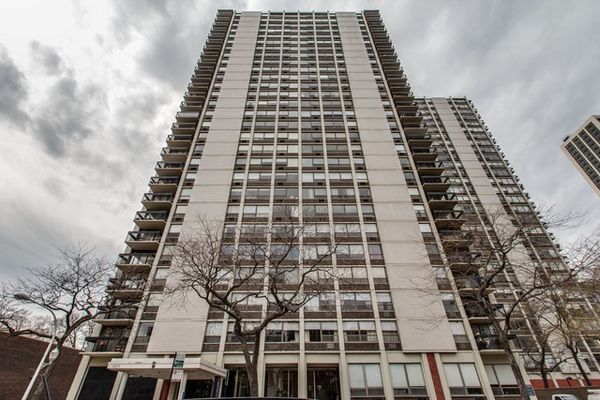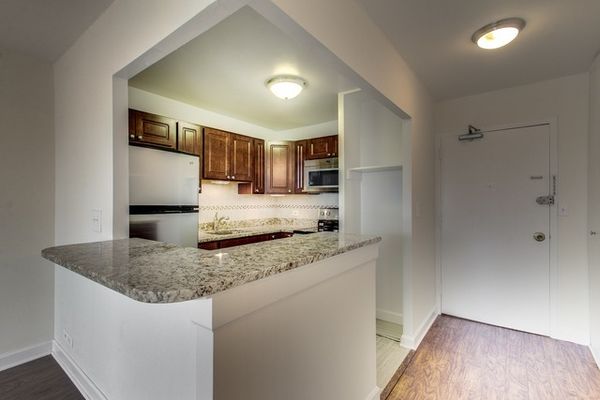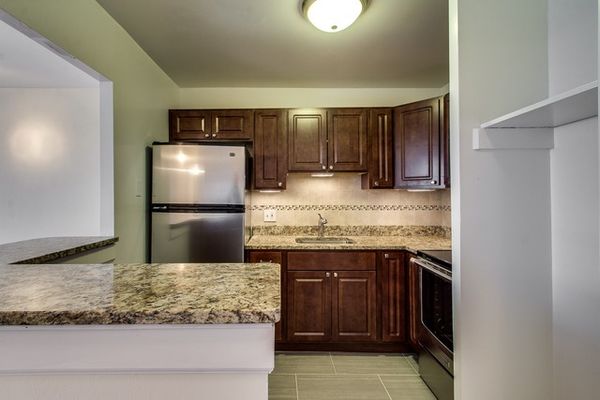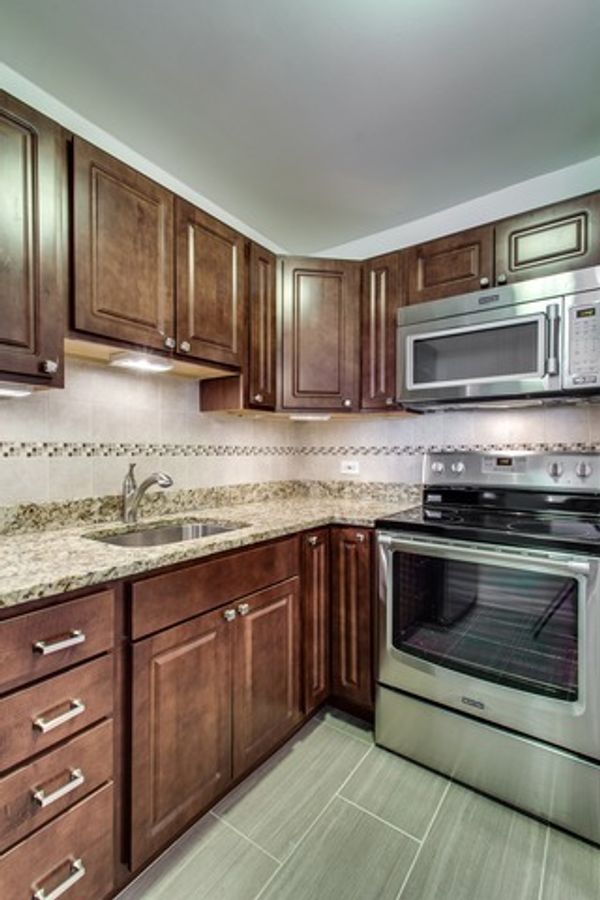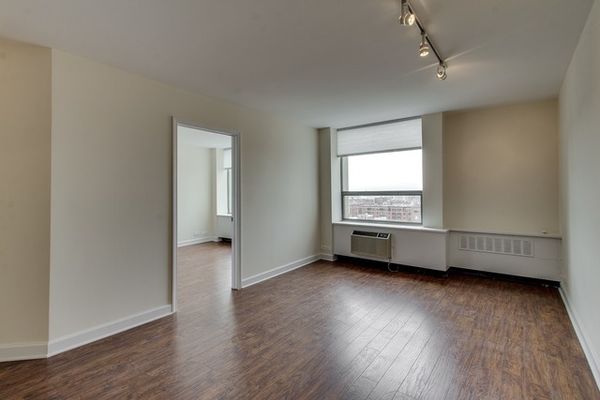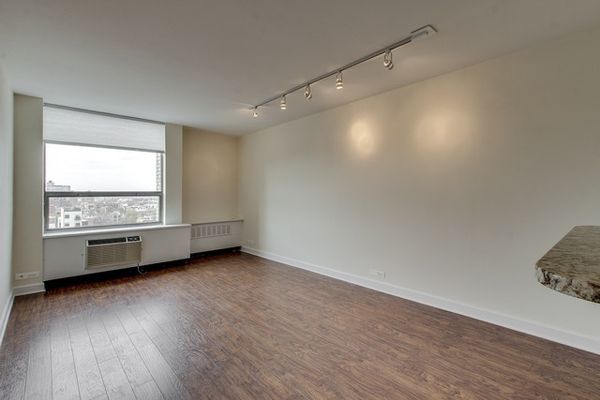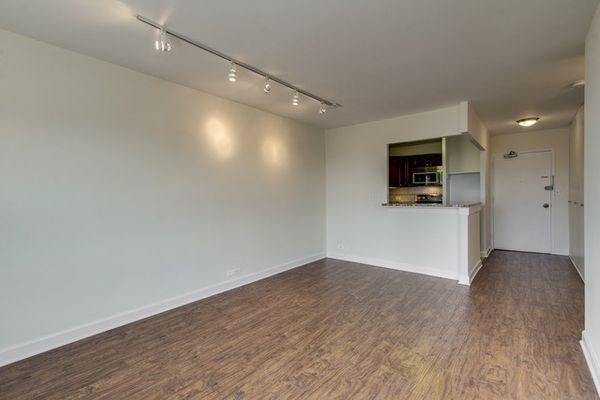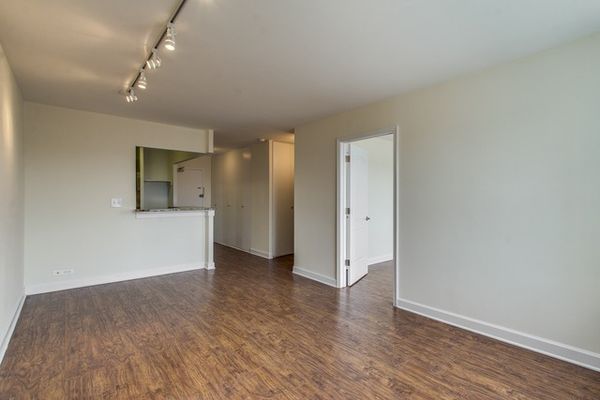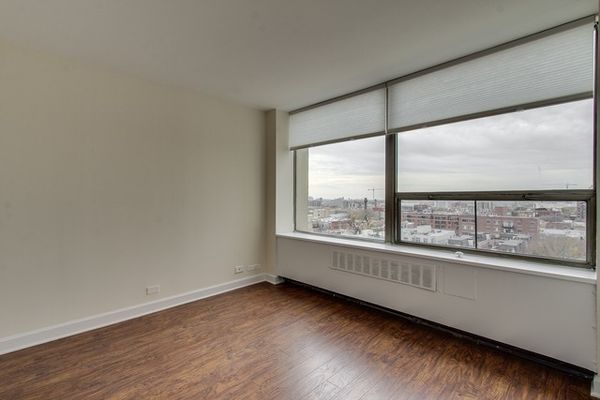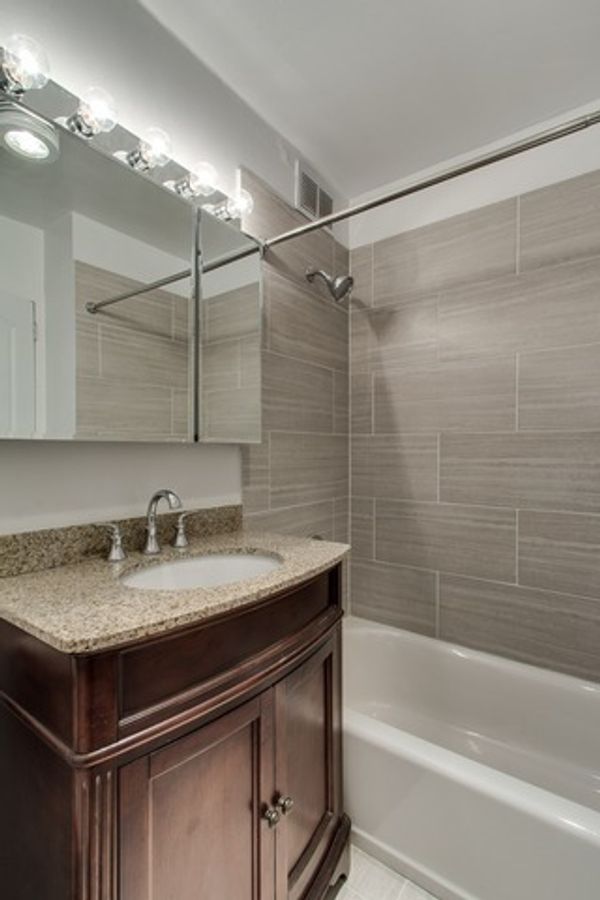1455 N Sandburg Terrace Unit 1207
Chicago, IL
60610
About this home
Updated Jr. one-bedroom condo move-in-ready with a contemporary touch. The kitchen features stainless steel appliances including a stove, refrigerator, and microwave hood, complemented by wood cabinets with undercabinet lighting and granite countertops. The living room and bedroom feature Pergo wood flooring, while the bathroom is enhanced with a designer vanity, Americast tub, and Kohler toilet. Enjoy the sunny western exposure with picture windows fitted with Bali shades. This unit also includes a storage unit in the basement, a fridge updated in 2023, and a new A/C unit installed in 2022. The open-concept design creates an airy and spacious feel, offering great views of the city. Located in a premier, central location within walking distance to multiple forms of public transportation, grocery stores, and top city landmarks such as Lincoln Park, North Ave Beach, and Wells Street restaurants and bars. The building is investor-friendly and features full amenities including a roof deck, fitness center, doorman, parking within the building, pool, tennis courts, bike room, laundry on-premise, and allows pets. Currently tenant-occupied with the lease ending on 07/01, this condominium offers a perfect blend of convenience and comfort for both investors and future homeowners.
