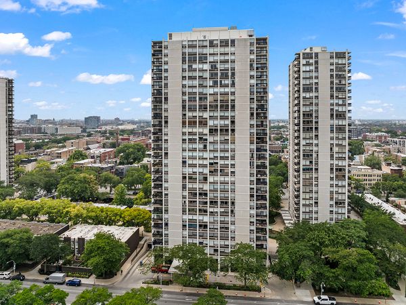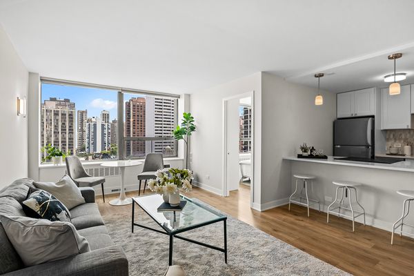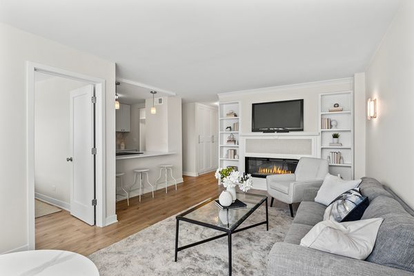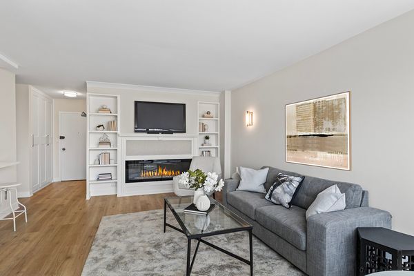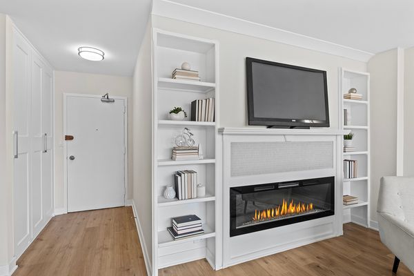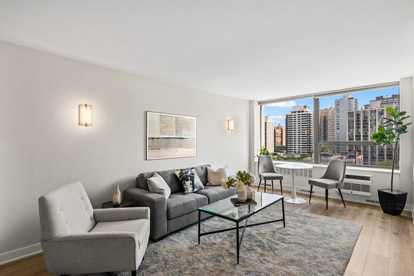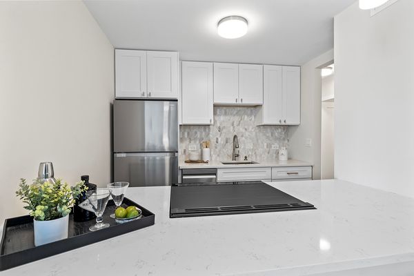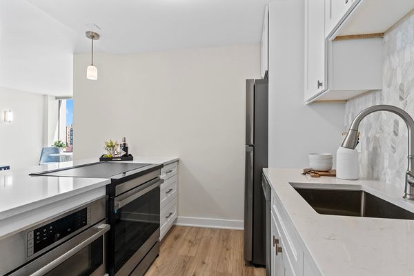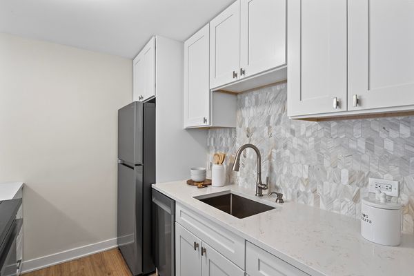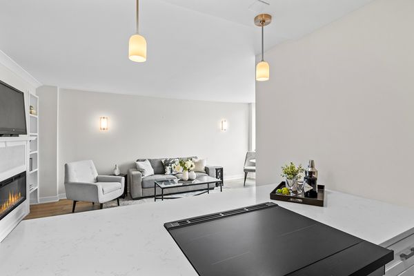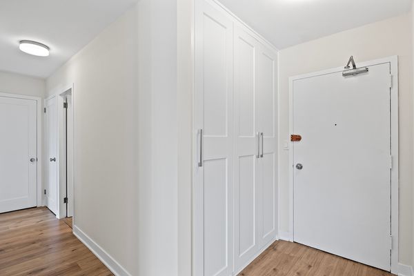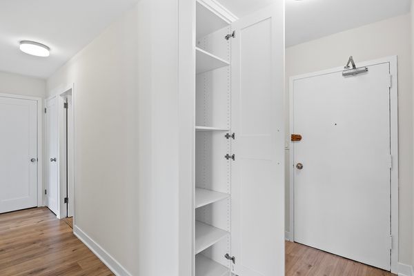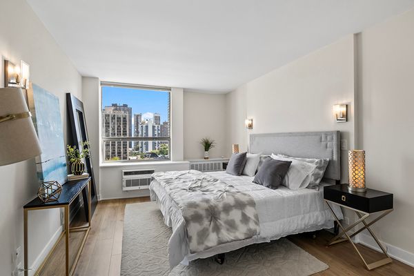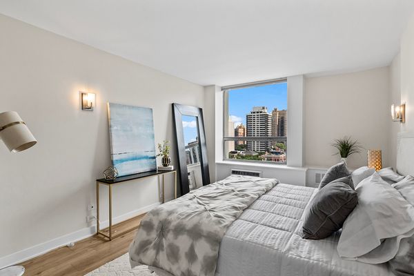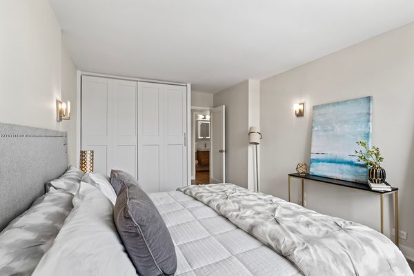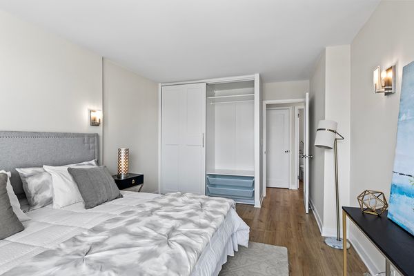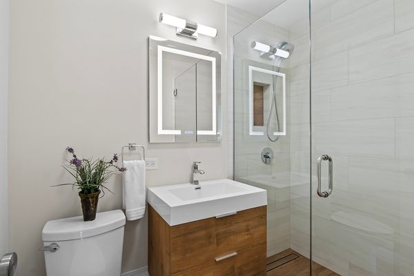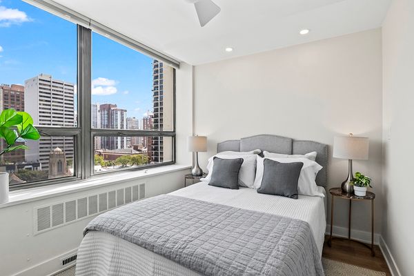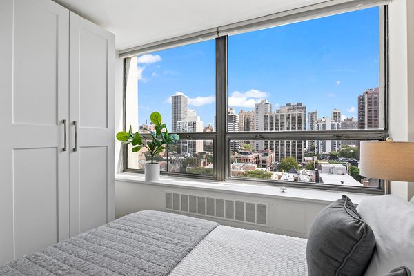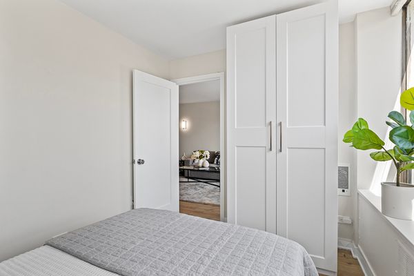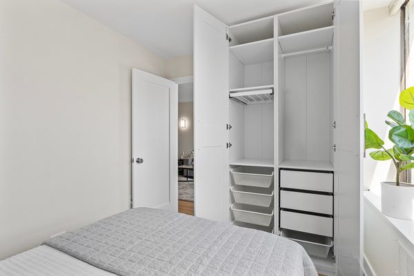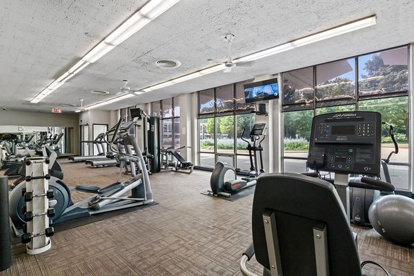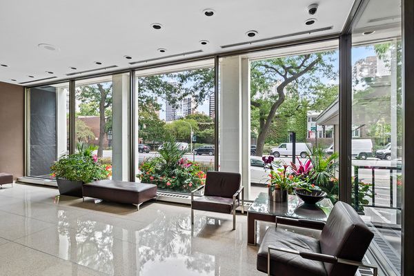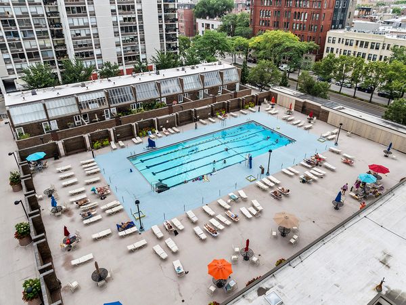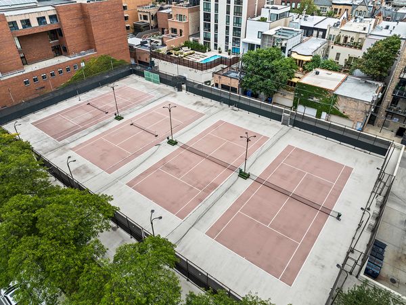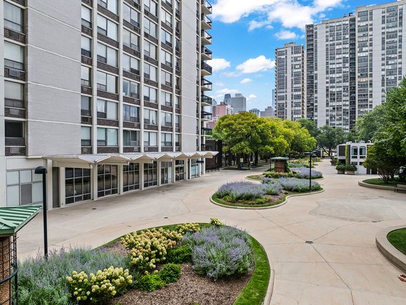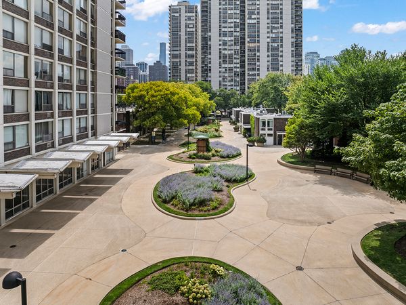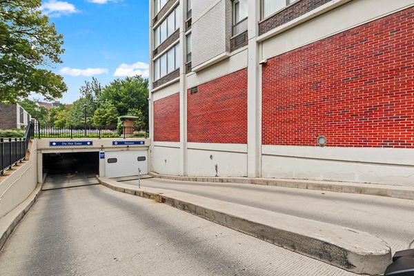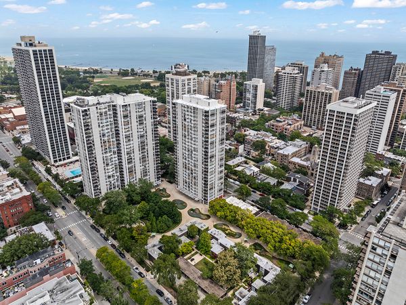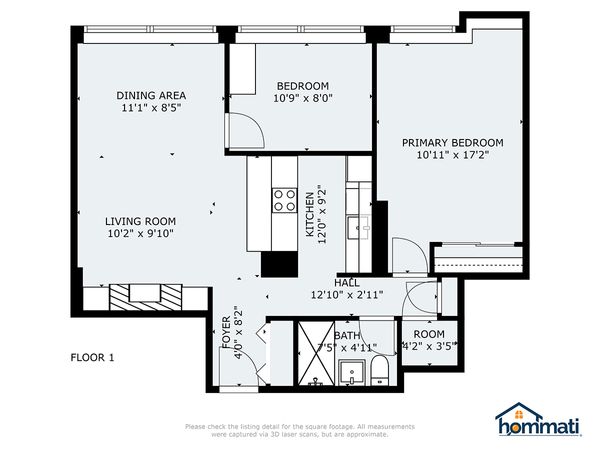1455 N Sandburg Terrace Unit 1204
Chicago, IL
60610
About this home
This is what you've been looking for! Nestled between Chicago's prestigious Gold Coast and vibrant Old Town neighborhoods, this meticulously renovated 2-bedroom / 1-bathroom home features breathtaking east-facing views of Lake Michigan and Chicago's iconic skyline, and it is now ready to be yours! High-quality finishes and fixtures have been newly added, including stainless steel Samsung kitchen appliances, quartz countertops, and a tiled backsplash in the open-layout kitchen, which also includes a breakfast bar for all your entertaining needs. Multiple storage options are provided by professionally designed and organized custom closets, a fire feature for cozy winter nights, and built-in shelving. The bathroom has been updated with a frameless glass walk-in shower, a custom vanity, and new lighting. The primary and secondary bedrooms feature recessed and designer lighting, new flooring, custom closets, and amazing views. The building has undergone recent updates, including new elevators and renovated hallways, and offers a range of amenities for city living: two outdoor heated swimming pools, tennis courts, and tranquilly landscaped courtyards. The building also includes a doorman, rooftop deck, additional storage, a bike room, and a leased parking garage. Enjoy unparalleled convenience with transportation options just a block away, including trains/subways, buses, and Lake Shore Drive. Explore nearby Old Town, downtown, and Lincoln Park, with easy access to restaurants, nightlife, shopping, the Jewel grocery store, Lakefront Trail, beach, and parks. Investors and pets are welcome! Make this exceptional condo your new home today!
