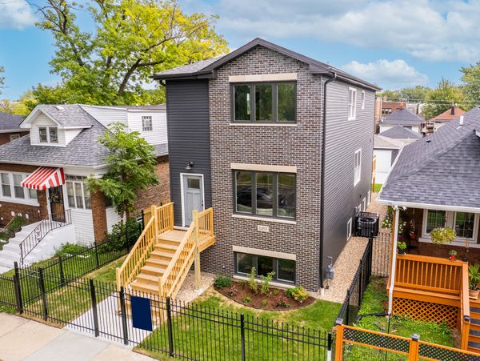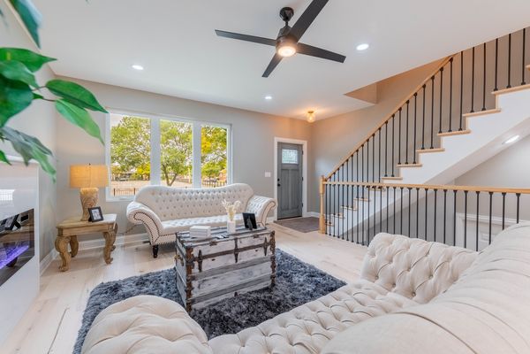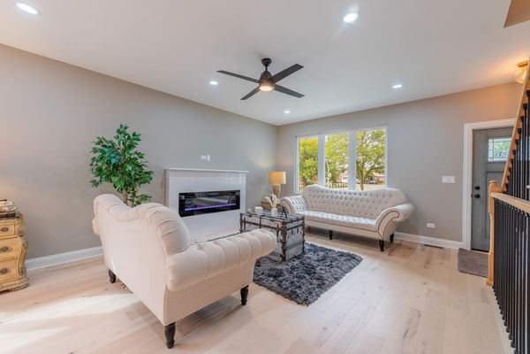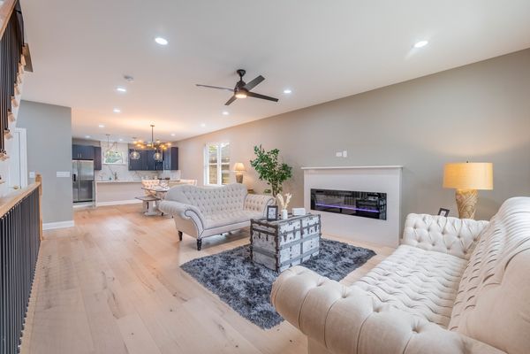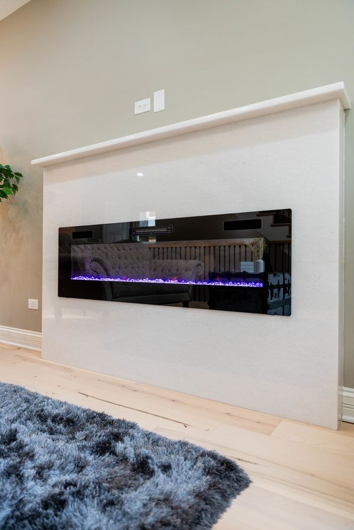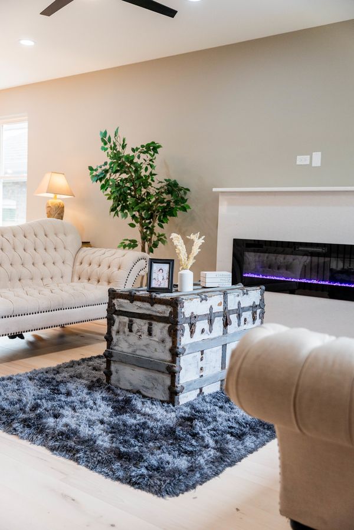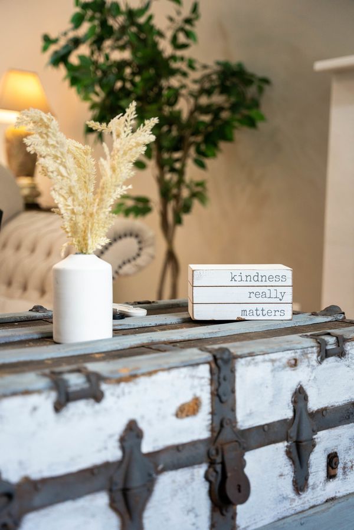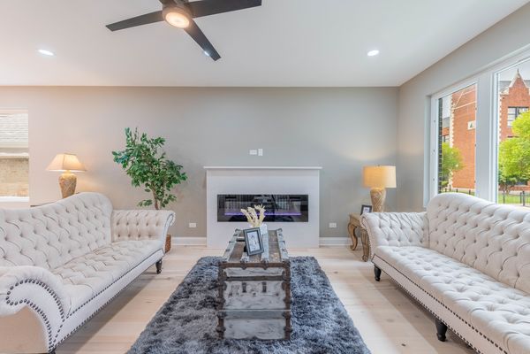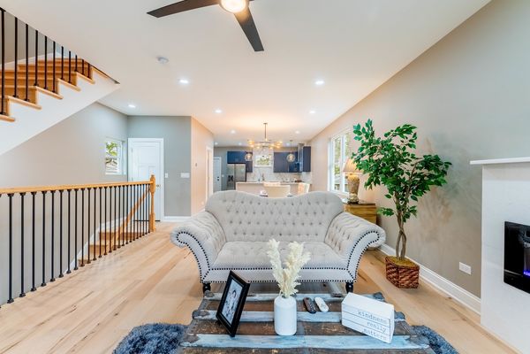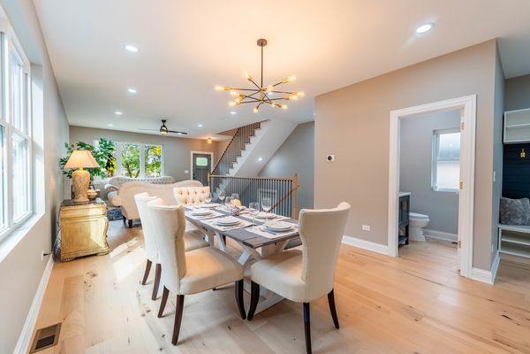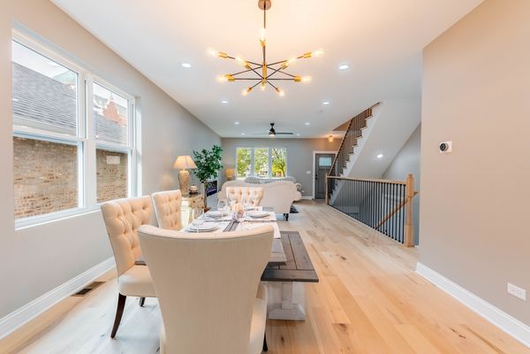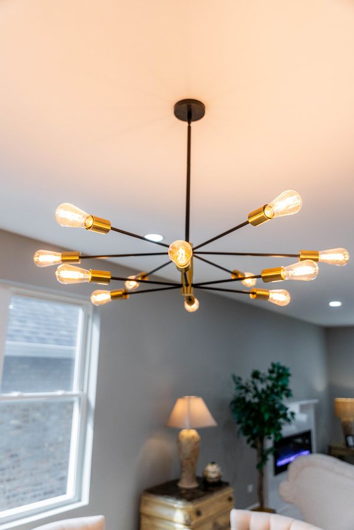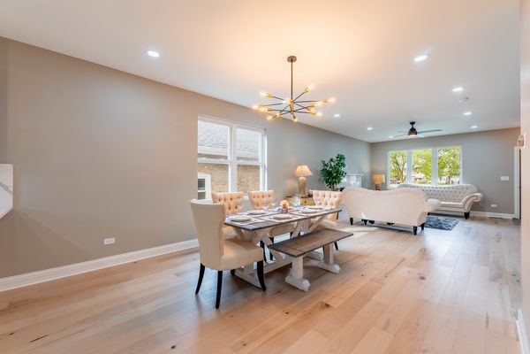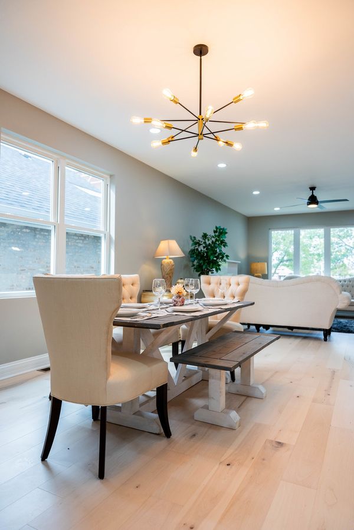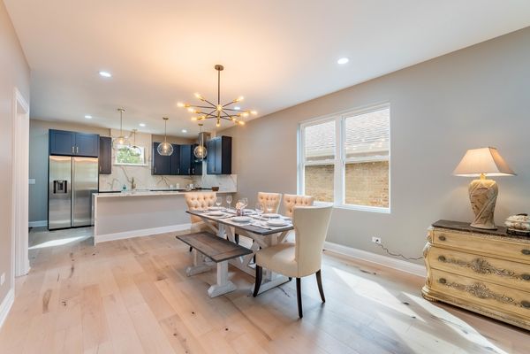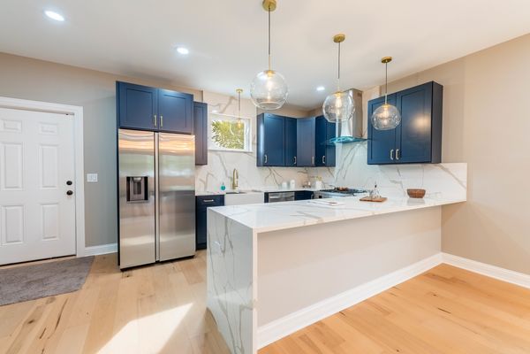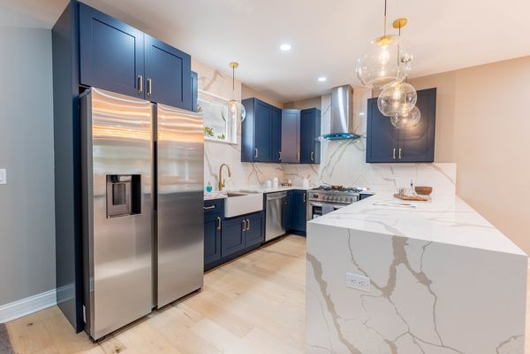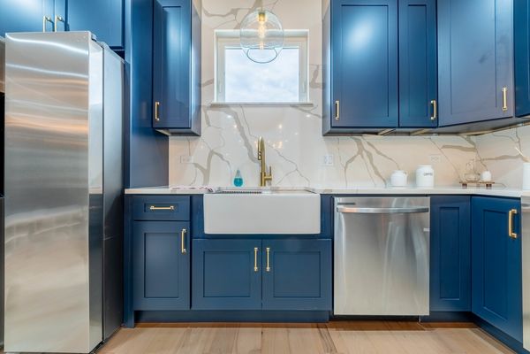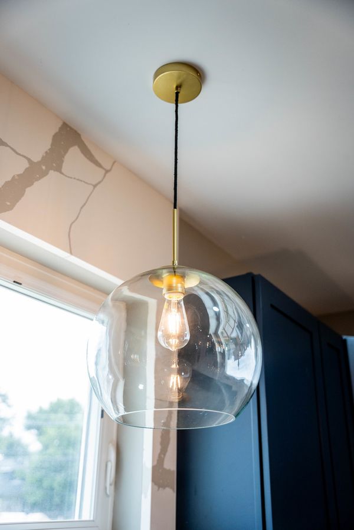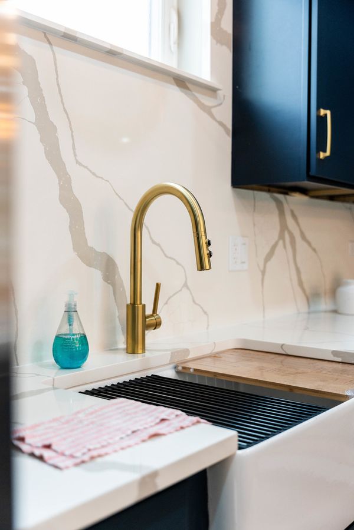1453 N Parkside Avenue
Chicago, IL
60651
About this home
Step into this completely NEW contemporary home, thoughtfully built in 2023 to offer a modern and luxurious living experience. With four spacious bedrooms and three full bathrooms and a half, as well as a completely finished 8 ft high basement, this home provides ample space for comfortable living and flexibility. As you enter, you'll be greeted by the timeless beauty of hardwood floors, which extend throughout the entire home, creating an inviting and cohesive atmosphere. The grand formal dining room sets the stage for memorable gatherings, while the unique blue kitchen is a true culinary haven, featuring custom cabinets, stunning Carrara quartz countertops, and high-end appliances that cater to the most discerning chef. Enjoy an abundance of natural light that streams into the home, particularly in the kitchen during the morning and the living room as the sun sets, creating warm and welcoming spaces. The well-placed windows enhance the overall ambiance and provide a delightful connection to the outdoors. This home offers multiple levels of living space, including finished areas on the second floor and in the basement. The gorgeous master suite features a huge walk-in closet, master bathroom with double sink vanity, marble tile throughout, spa shower! The additional rooms provide versatility for creating a home office, a play area, or even a private retreat for guests. Step outside to your perfectly sized deck, designed for seamless entertainment and relaxation. The yard boasts an ideal size, providing plenty of space for outdoor activities and gardening. Enclosed within a new privacy fence, the backyard offers a serene and private oasis for you to enjoy. A two-car garage offers convenience and protection for your vehicles. Across the way from Ella Flagg Young Elementary School. A five-minute drive away from La Follette Park, featuring baseball fields, basketball, and tennis courts! Only ten minutes away from downtown Oak Park, with Whole Foods Market, Target, Cooper's Hawk Winery & Restaurant, Starbucks, and so much more! Easy access to Highway 290! Don't miss this opportunity to own a completely NEW home that seamlessly blends modern updates with classic charm. Schedule a showing today and envision yourself living in this remarkable home, where comfort, style, and convenience converge!
