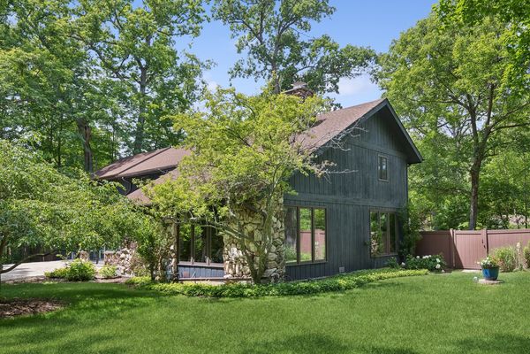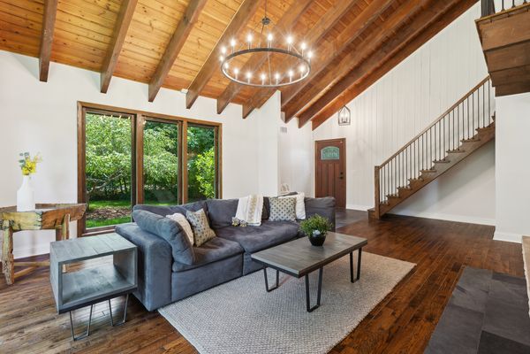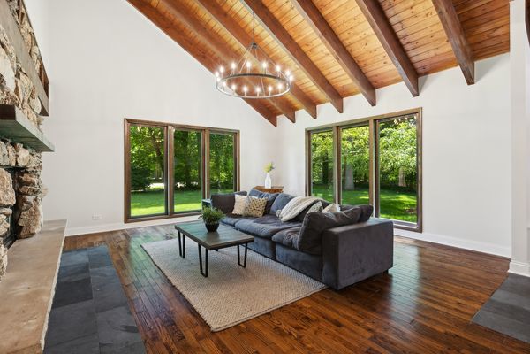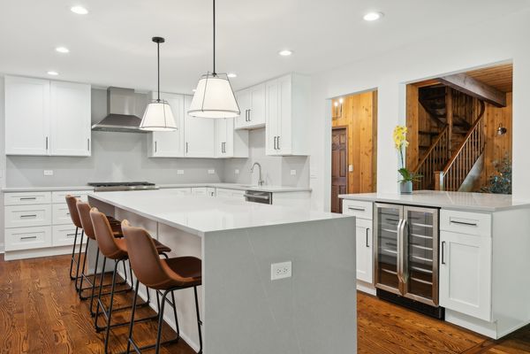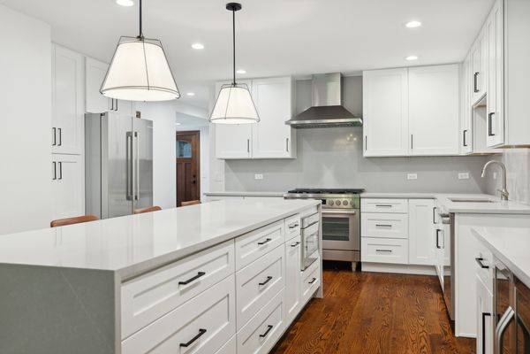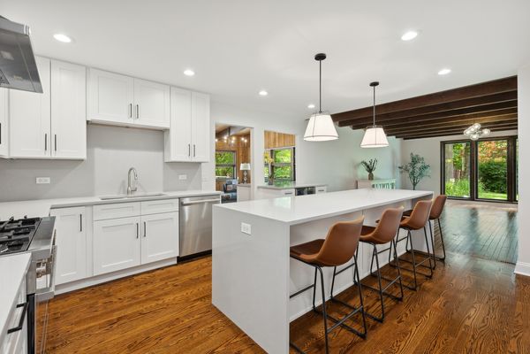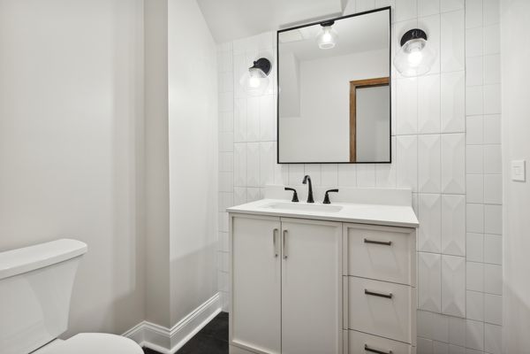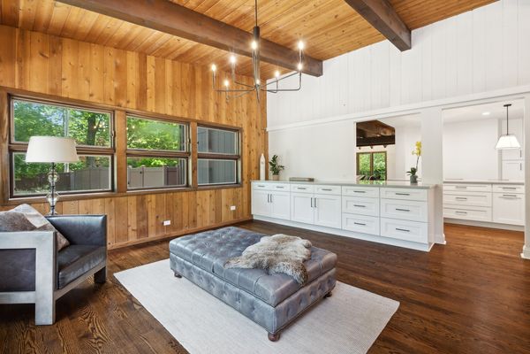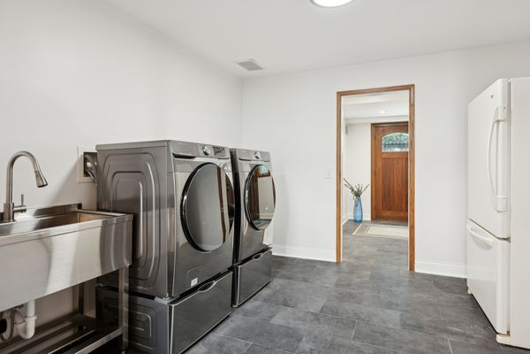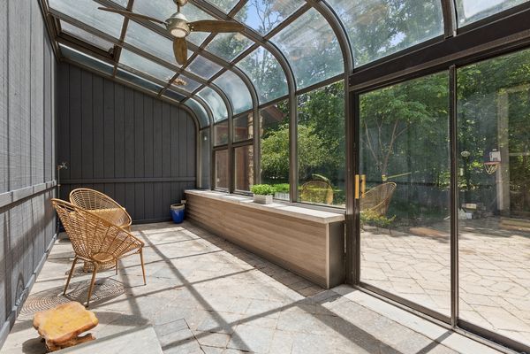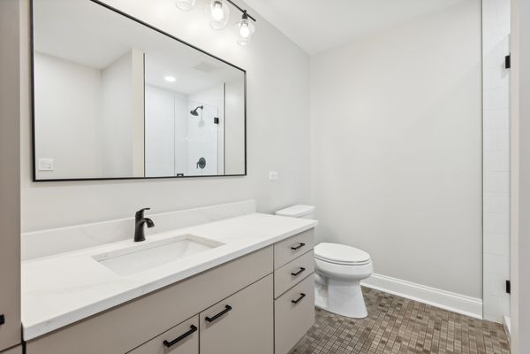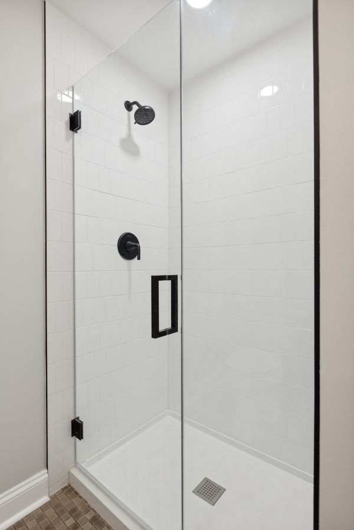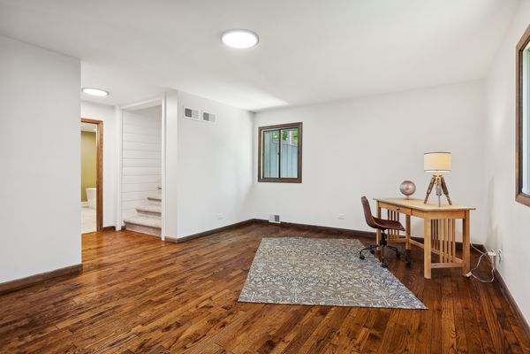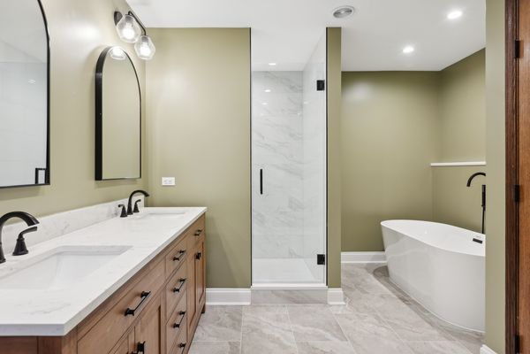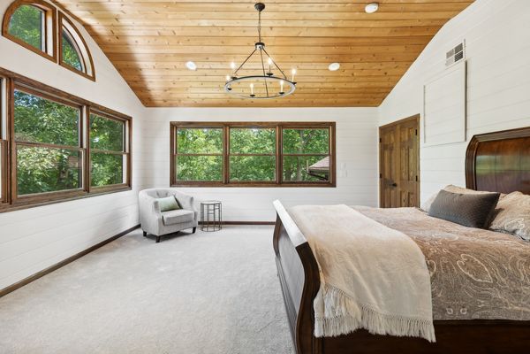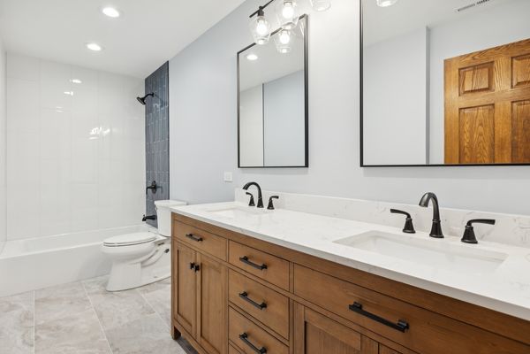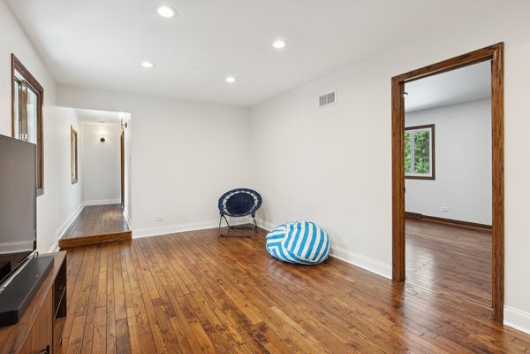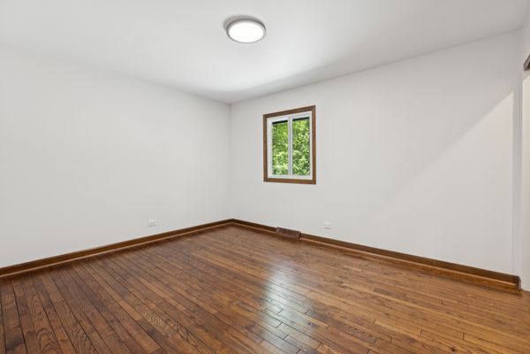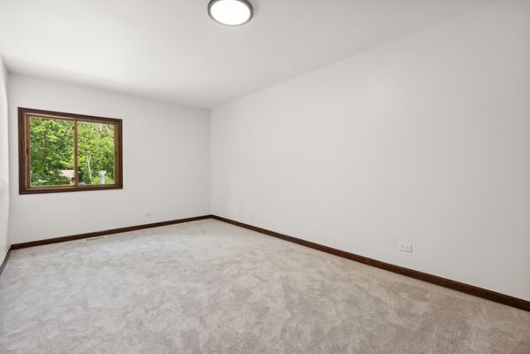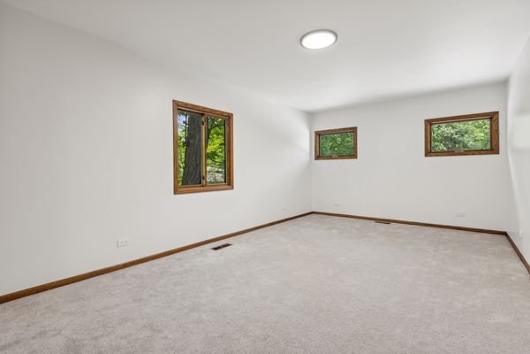14522 W Mayland Villa Road
Lincolnshire, IL
60069
About this home
This distinguished residence offers 6 spacious bedrooms and 3.5 baths, encompassing over 5, 000 sq. ft. of refined living space. The versatile home features an inviting entryway sunroom, hardwood floors throughout, soaring vaulted ceilings, a double-sided fireplace and numerous skylights. Four bedrooms on the second floor and two additional bedrooms on the main level make for a great in-law suite, offices or bonus rooms. Ideally situated in Lincolnshire, it provides access to the esteemed District 103 schools and Stevenson High School in District 125. With its proximity to I-94, Parks, hiking trails, charming local shops, and a vibrant community, this home effortlessly blends convenience and elegance, making you feel immediately at home. The home sits on a 1 acre lot that comes with a gazebo, sauna(as-is), two sheds, custom brick paver fire pit, large deck, beautifully manicured lawn with a small stream running through it and two adorable bridges.
