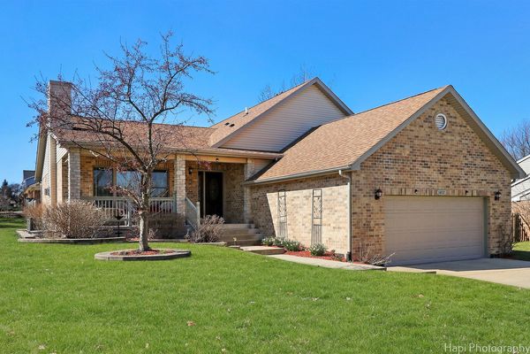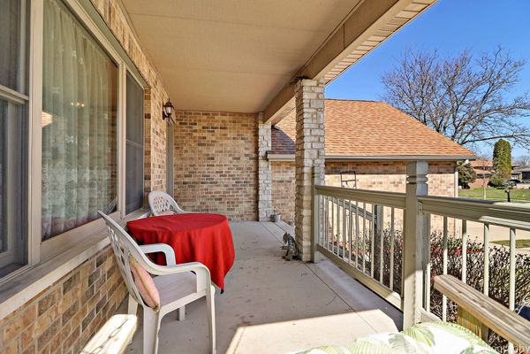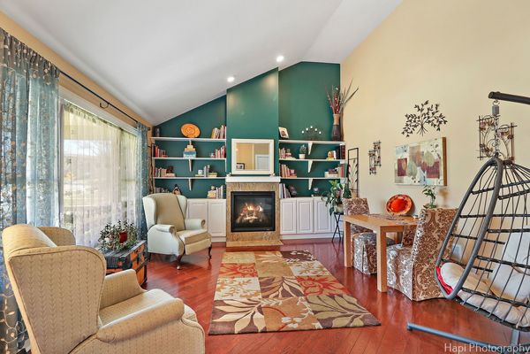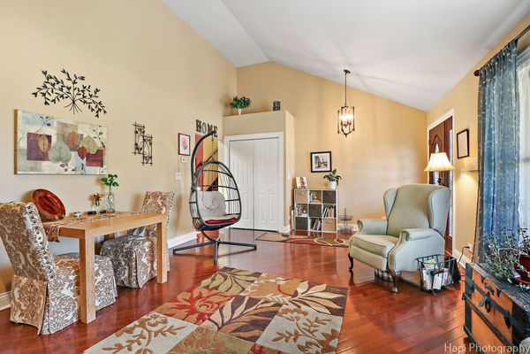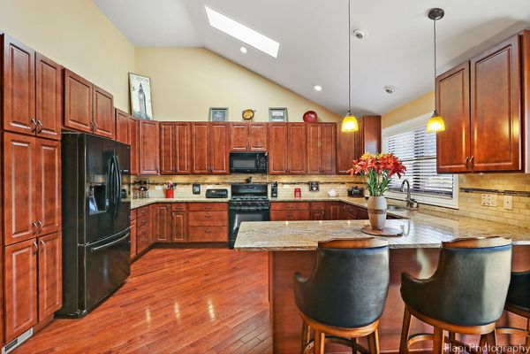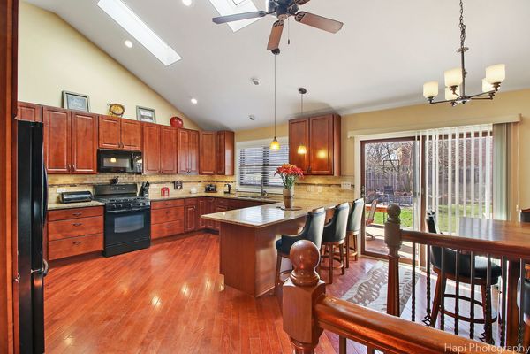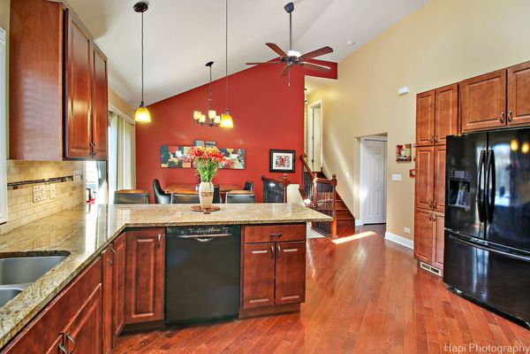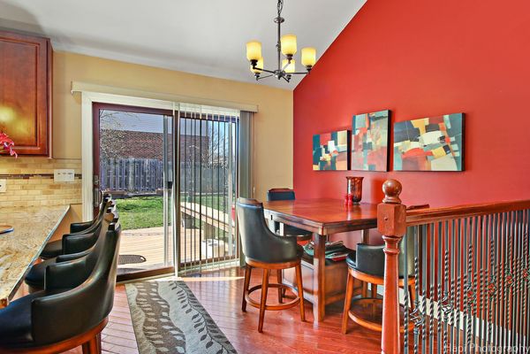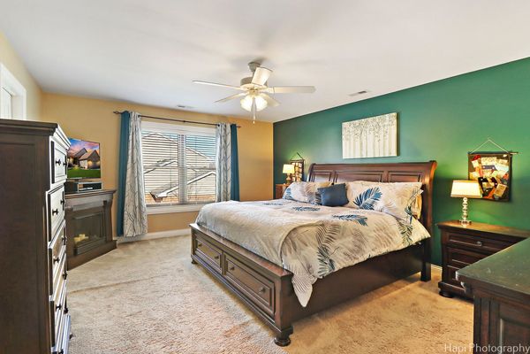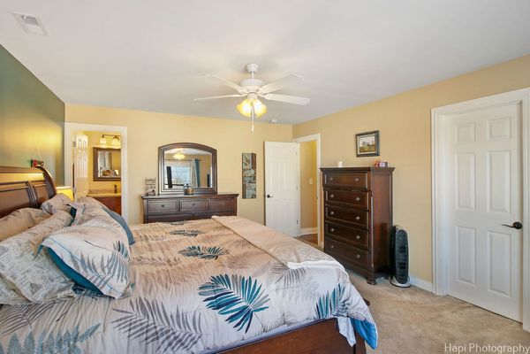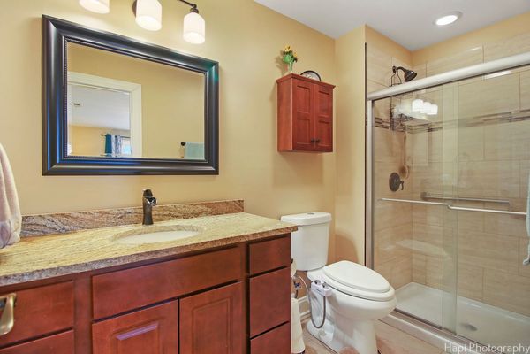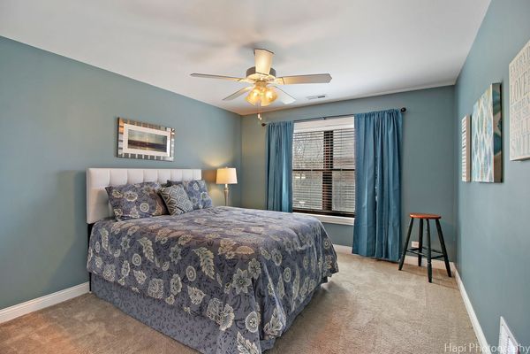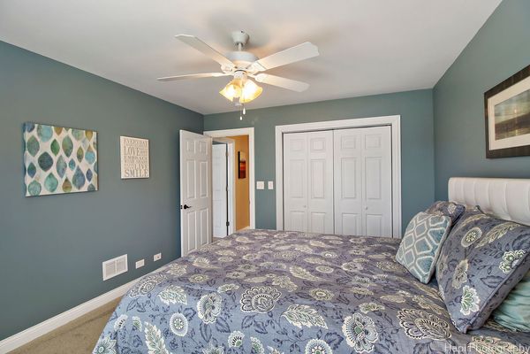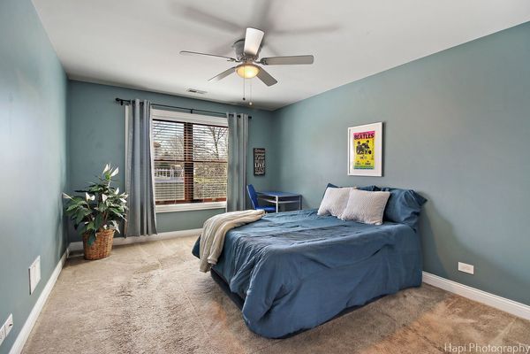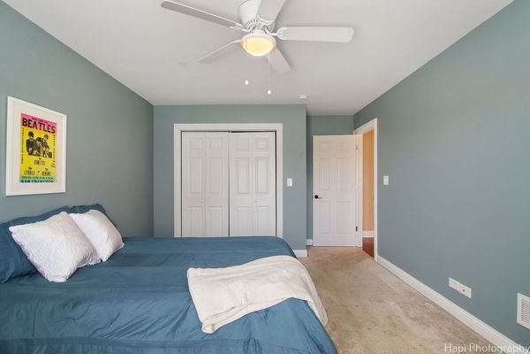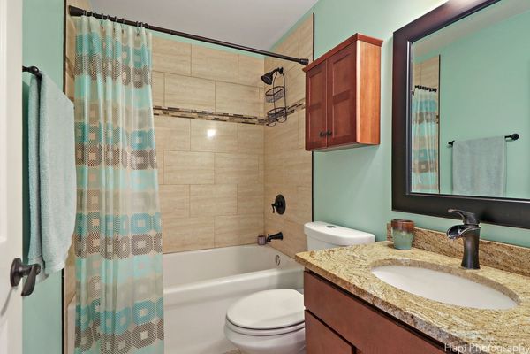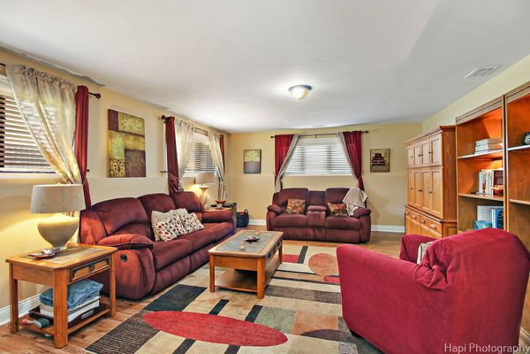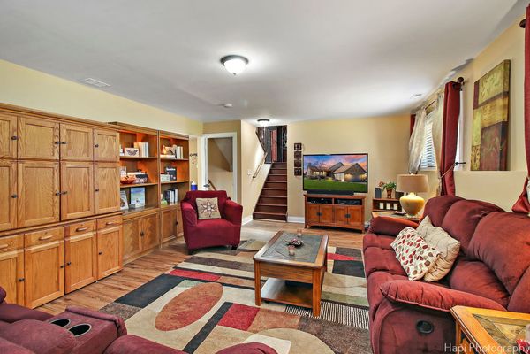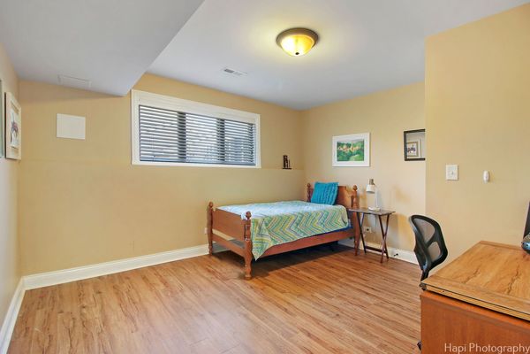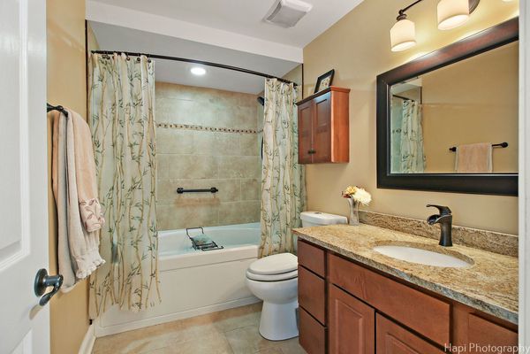1452 S Williams Street
Westmont, IL
60559
About this home
Welcome to 1452 S Williams Street, an impressive 4-bedroom, 3-bathroom home nestled in the heart of Westmont. This custom-built beauty, constructed in 2015, offers over 3000 square of modern sophistication spread over four levels. As you step inside, you'll be greeted by vaulted ceilings and a living room that exudes elegance with a fireplace adorned by a granite surround and complemented by gorgeous built-in cabinetry. The spacious kitchen is a chef's dream, boasting vaulted ceilings, skylights, maple cabinets, granite countertops, an eat-in area, and a breakfast bar, making it the perfect hub for culinary creativity and entertaining. Hardwood flooring graces the main level, adding warmth and character to the living spaces. The home features four generously sized bedrooms and three bathrooms, providing ample space for comfortable living, with the potential for a dedicated area for multi-generational living, nanny quarters or whatever your lifestyle requires. Each bathroom is adorned with granite countertops, adding a touch of luxury to everyday routines. Step outside to discover a fully fenced backyard, complete with a fire pit and deck, offering a private oasis for outdoor gatherings and quiet relaxation. The charming front porch with a swing invites you to unwind and enjoy the tranquility of the neighborhood. Conveniently located just a short distance from Williams Cove Park and within blocks of the esteemed Twin Lakes Golf Club, this home presents an enviable blend of modern luxury and suburban serenity. Don't miss the opportunity to make this exquisite property your own and experience the best of Westmont living. Schedule your showing today and prepare to be captivated by all that 1452 S Williams Street has to offer.
