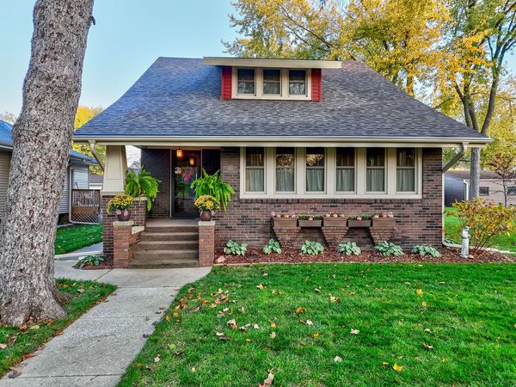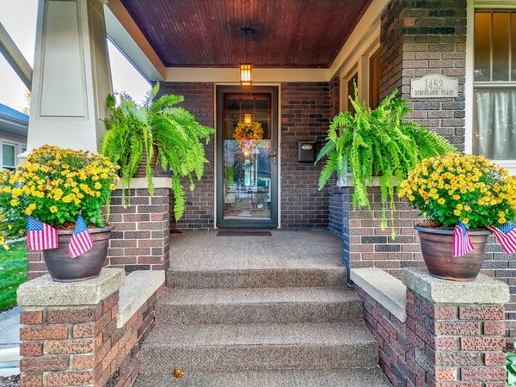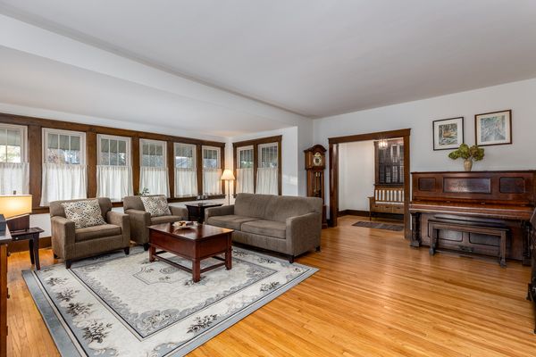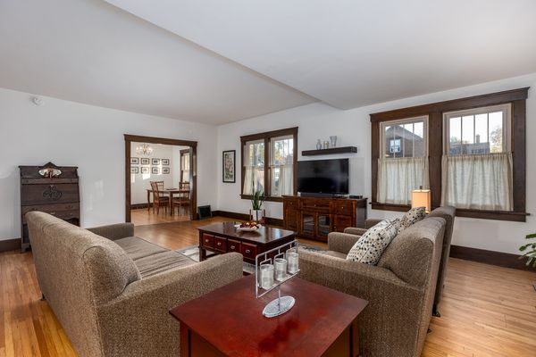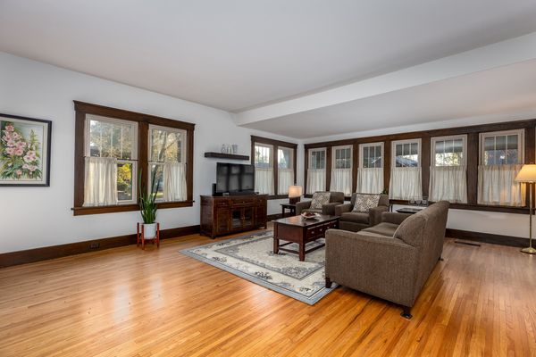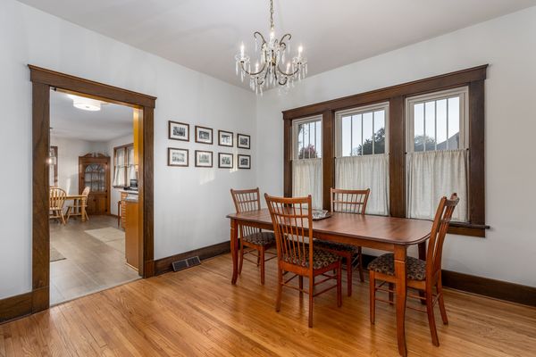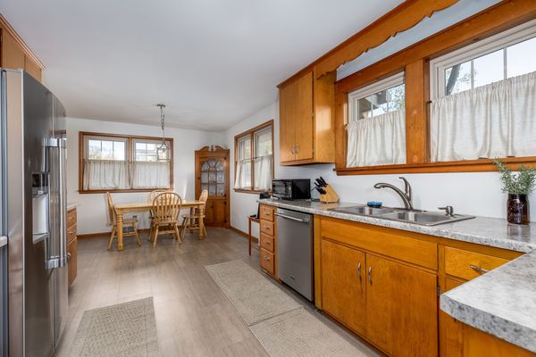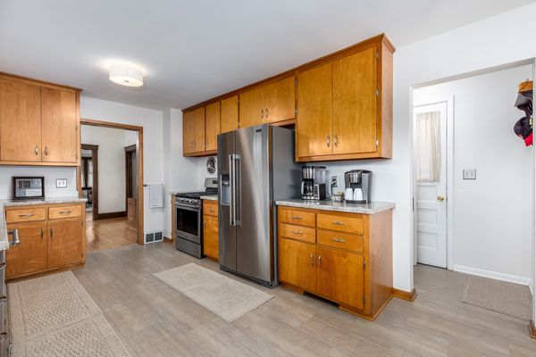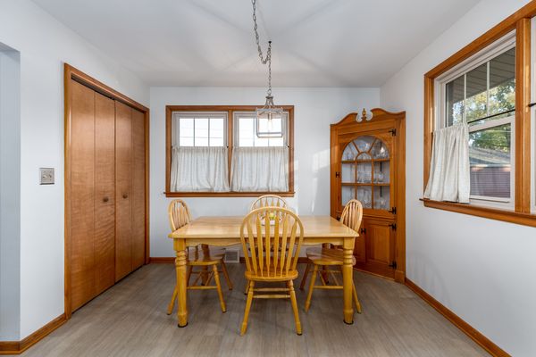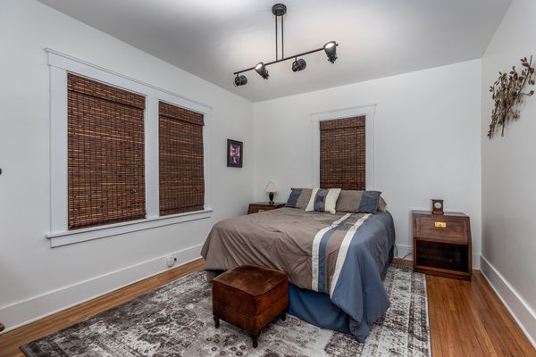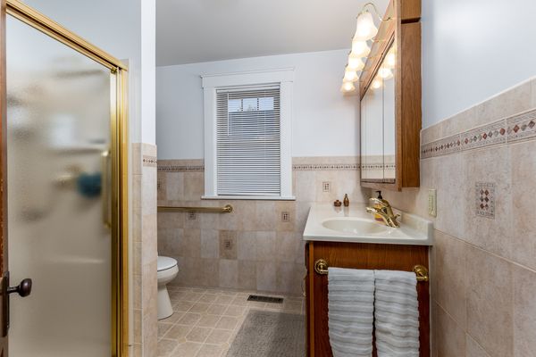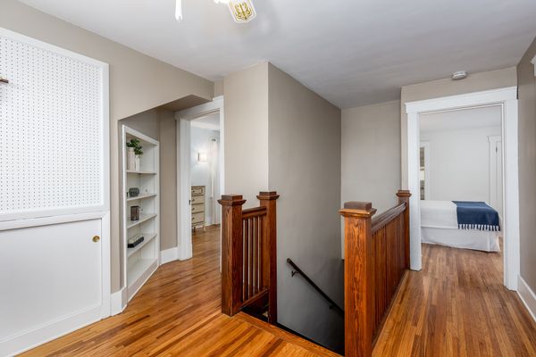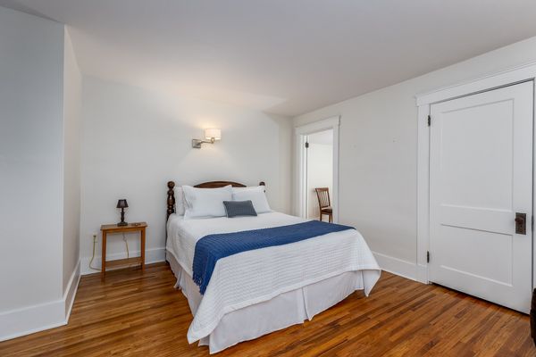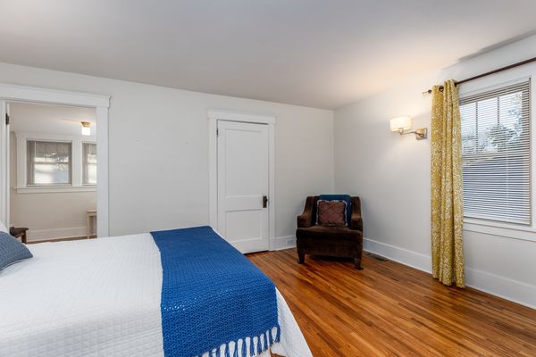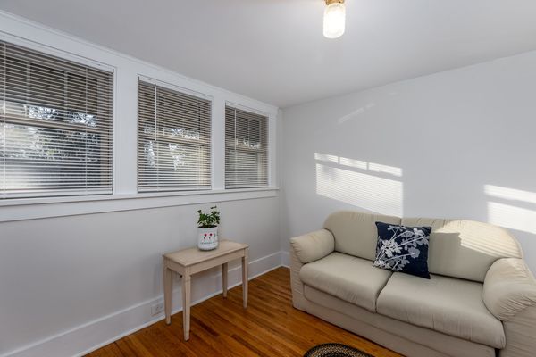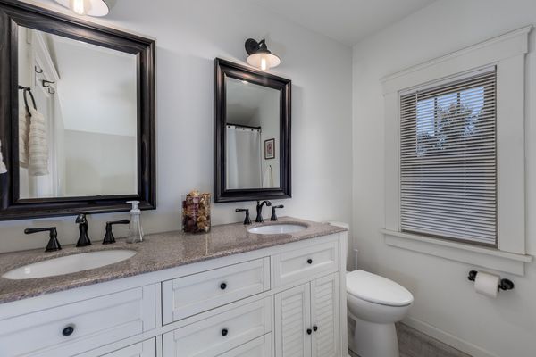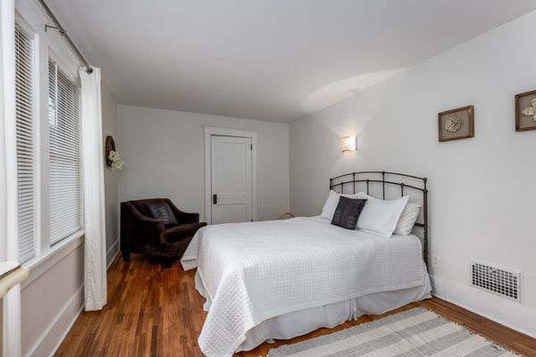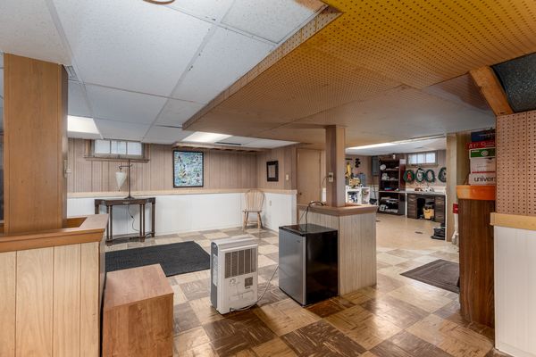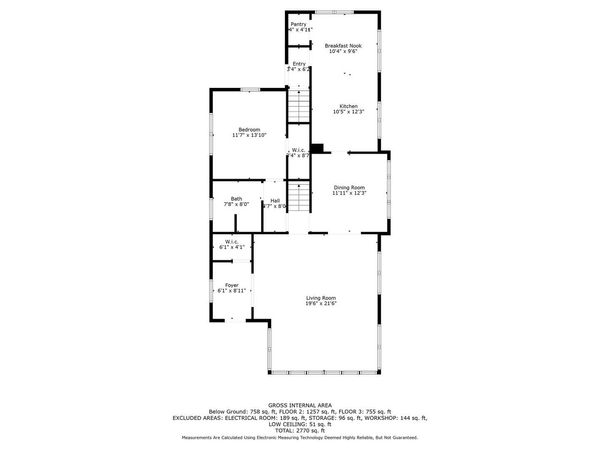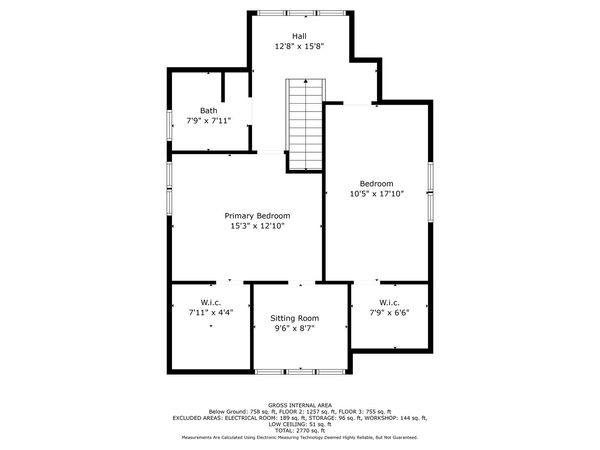1452 Birchlawn Place
Ottawa, IL
61350
About this home
Proudly offering this 1.5-story, 3+ bedroom, 3 bathroom home perfectly maintained by its current owners. Great location on Birchlawn, just off Ottawa Avenue, sitting on 2 lots and 1 block from the Illinois River. Features include a stately covered front porch, hardwood foyer with large coat closet, a spacious living room has tons of windows for natural light and bright rooms and beautiful woodwork. Separate, formal dining room, eat-in kitchen with new COREtec flooring, new countertops and includes appliances. Large pantry off the breakfast nook used to be used for laundry and could be converted back. First floor bedroom has natural hardwood flooring and the main floor full bathroom features a large walk-in shower. The upper level features 2 additional bedrooms, including the primary bedroom with shared bathroom, with deep walk-in closets and a separate sitting room that would be the perfect office, craft room, exercise room, or baby's room. The 2nd story bathroom has a tub/shower combo, double sink, subway tile with oil-rubbed bronze fixtures. The lower level is mostly finished with a workshop, rec room, and laundry along with a 3rd bathroom. 2-car detached garage which has alley access, a vinyl privacy fence, and patio, perfect for entertaining or relaxing. Great storage space throughout the home and beautiful natural woodwork and natural wood hardwood floors. Piano is included in the sale and recent updates include new roof, gutters and water softener in 2022, hot water heater in 2023, and vinyl fence in 2019.
