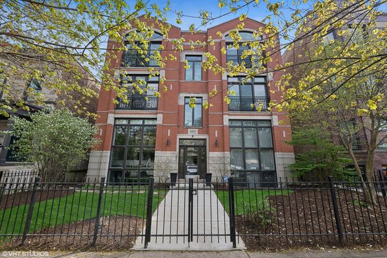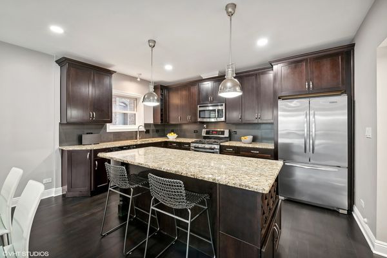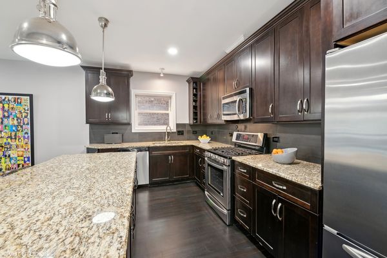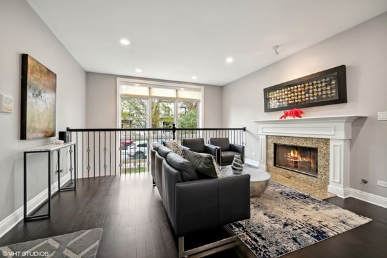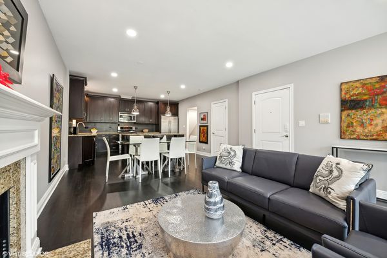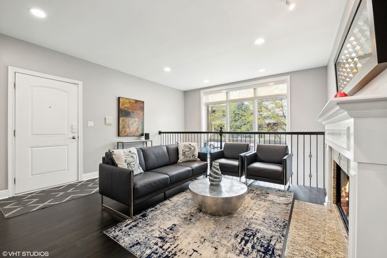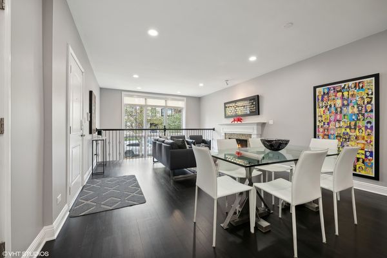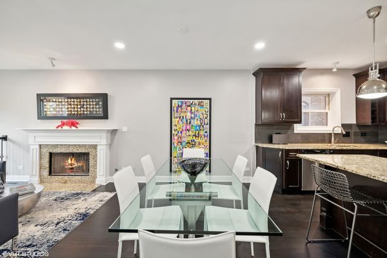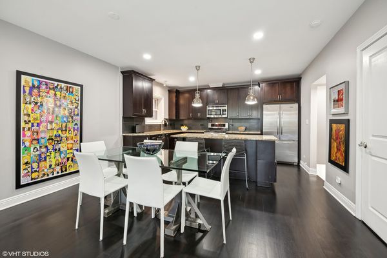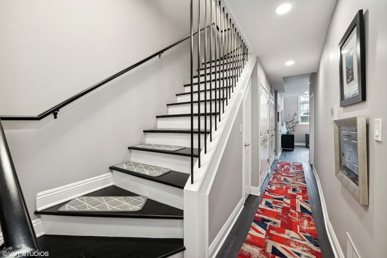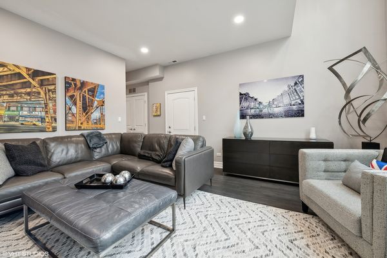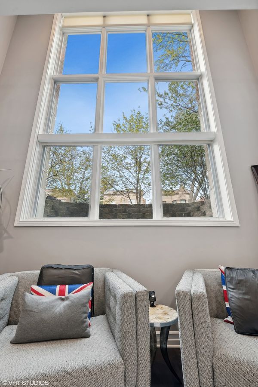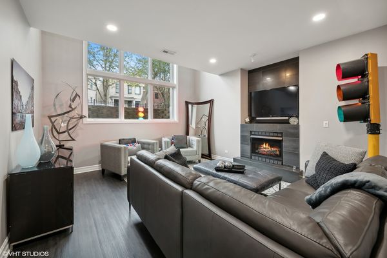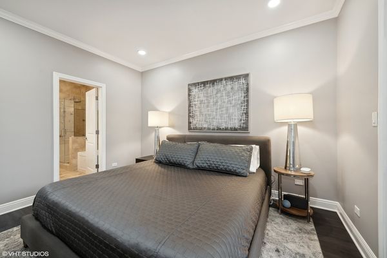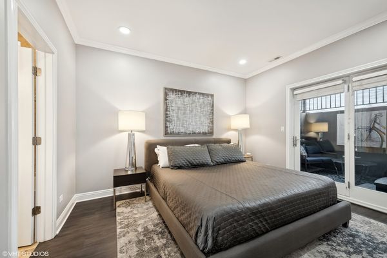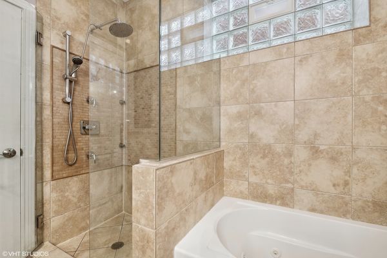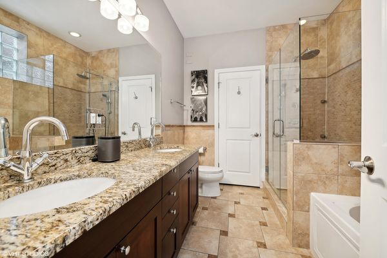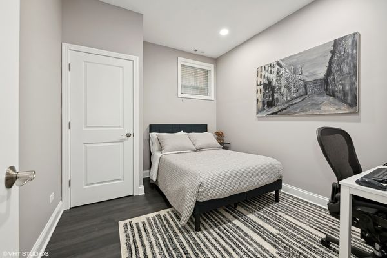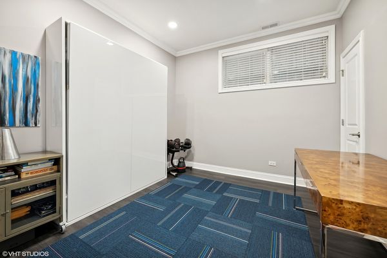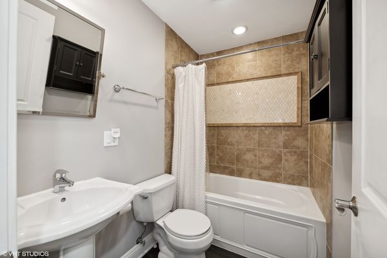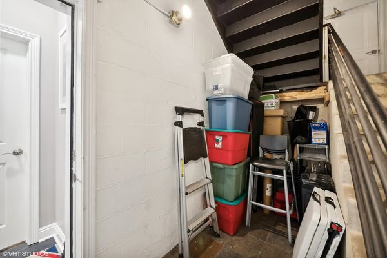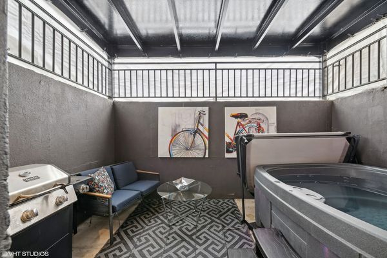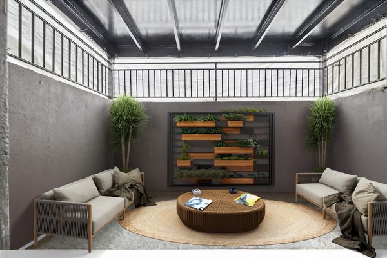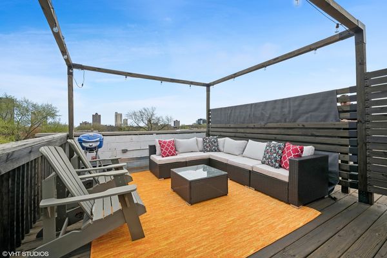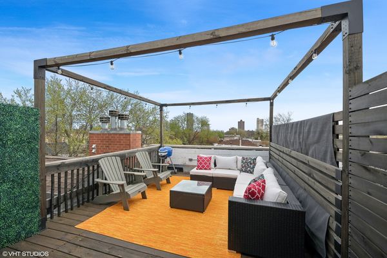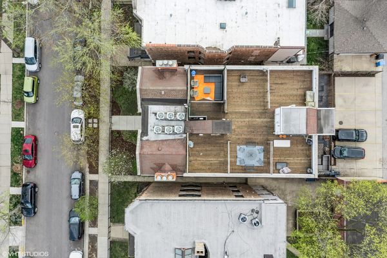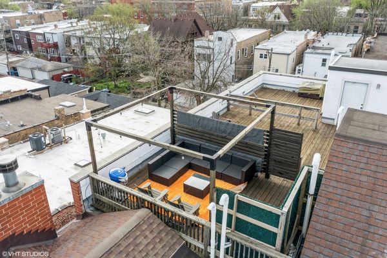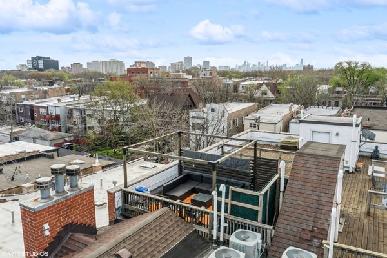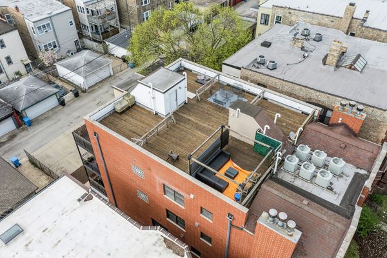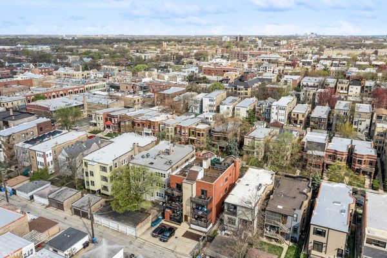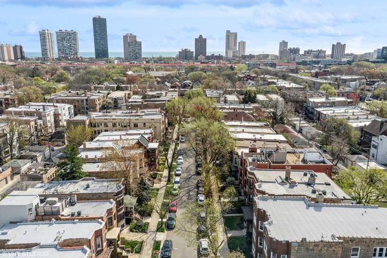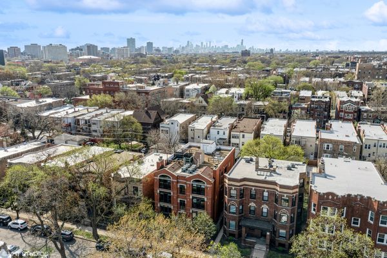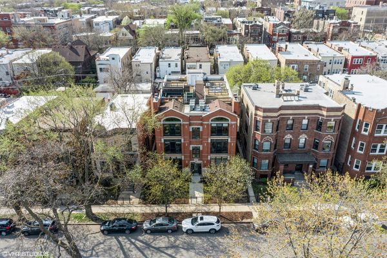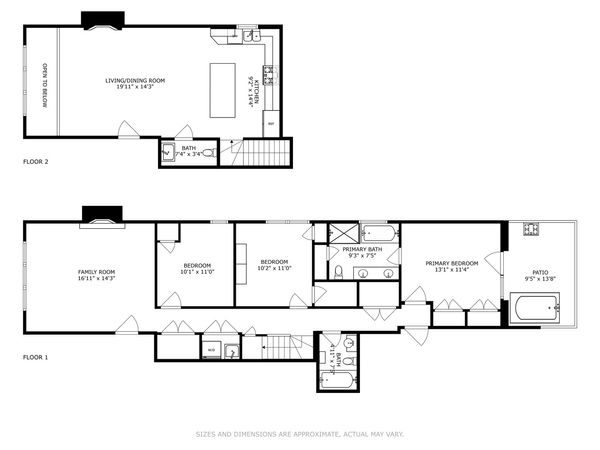1451 W Farragut Avenue Unit 1E
Chicago, IL
60640
About this home
Live in the heart of Andersonville with this immaculately maintained duplex down condominium that offers a blend of urban sophistication and serene living. Steps from shopping and restaurants on Clark Street, this timeless brick building will impress! Upon arrival, the meticulously landscaped front yard beckons with its charming curb appeal, while a private patio, complete with a soothing hot tub, provides a secluded outdoor oasis ideal for relaxation and entertaining. Ascend to your private rooftop terrace to bask in panoramic views of the surrounding neighborhood. Inside, the home welcomes you with an airy open-concept living space illuminated by natural light. Newly refinished exotic brazilian cherry hardwood floors, finished in an elegant ebony black matte, grace the main level, enhancing the modern ambiance. A cozy gas fireplace adds warmth to the living area, creating an inviting atmosphere. The gourmet kitchen is a chef's delight, boasting granite countertops, stainless steel appliances, and ample dark wood cabinetry with plenty of storage. A large central island serves as a stylish focal point, perfect for casual dining and gatherings. The primary bedroom retreat features a secluded patio with a luxurious hot tub, offering a tranquil escape. Pamper yourself in the grand en-suite bathroom, complete with a whirlpool tub, separate shower, and convenient linen closet. A comfortable second bedroom, adorned with new luxury vinyl flooring, awaits on the lower level, along with an additional third bedroom featuring a custom Murphy bed, ideal for a home office or guest room. The lower level also boasts a spacious family room, adorned with stunning large windows that flood the space with sunshine, offering tantalizing glimpses of the vibrant world outside. Complemented by a second gas fireplace, this room becomes a sanctuary where you can immerse yourself in both comfort and the captivating sights of the outdoors. You won't believe how much storage space and closets throughout, while assigned parking adds convenience.
