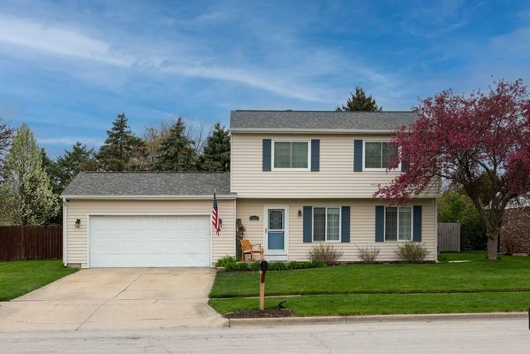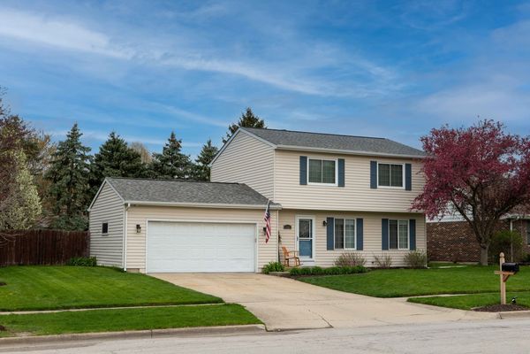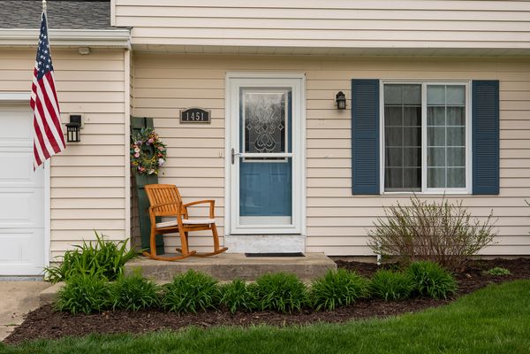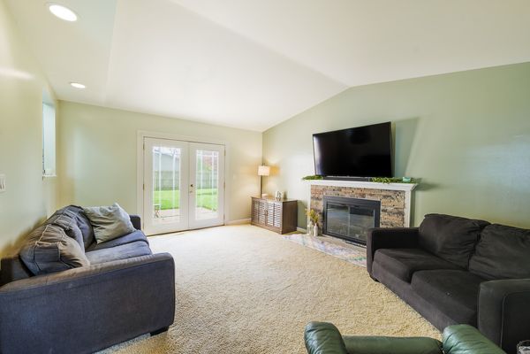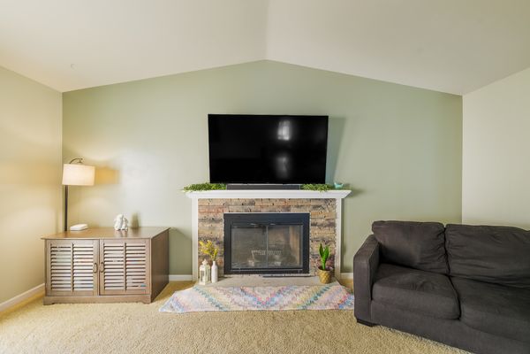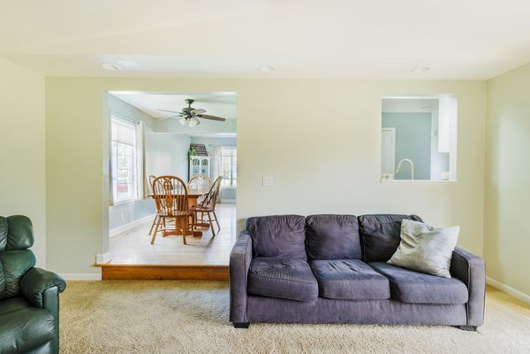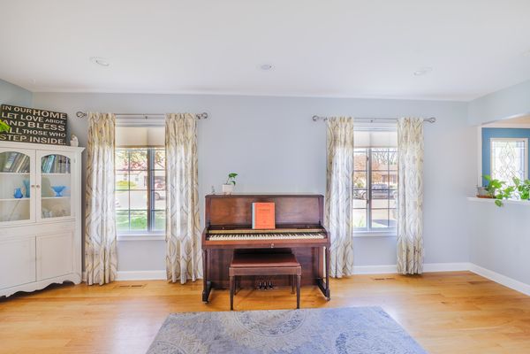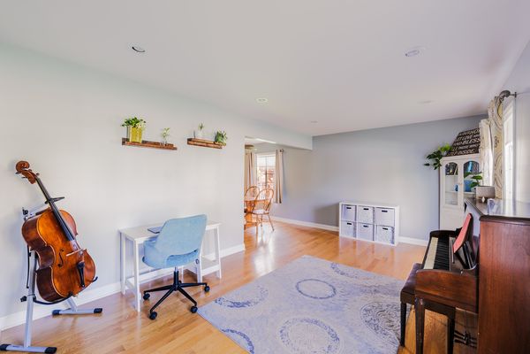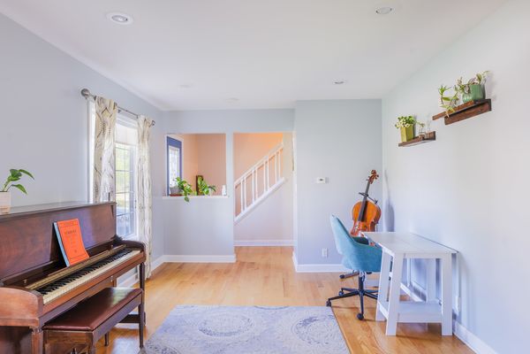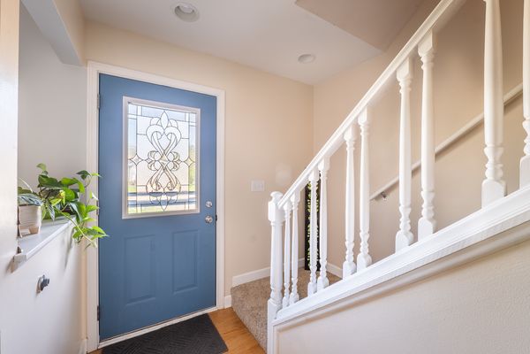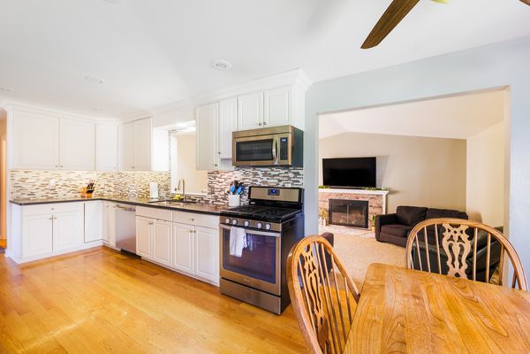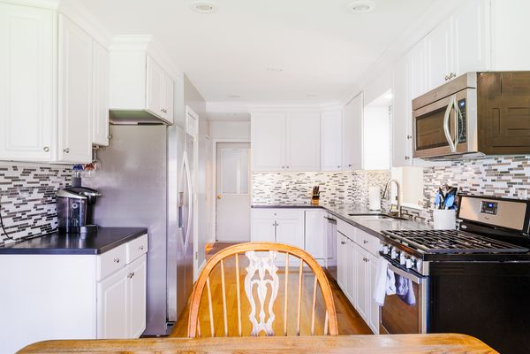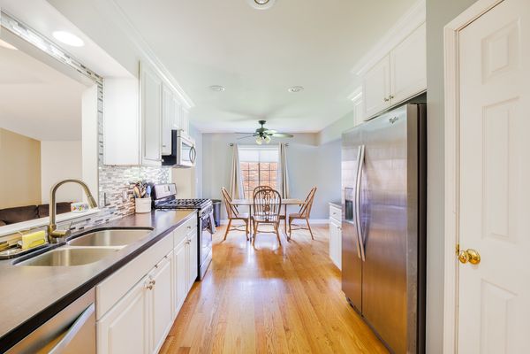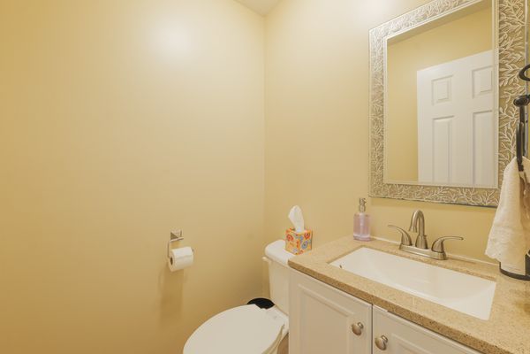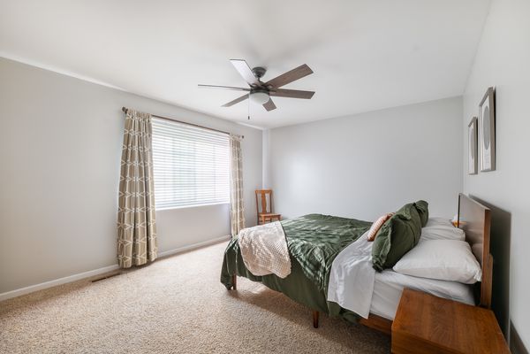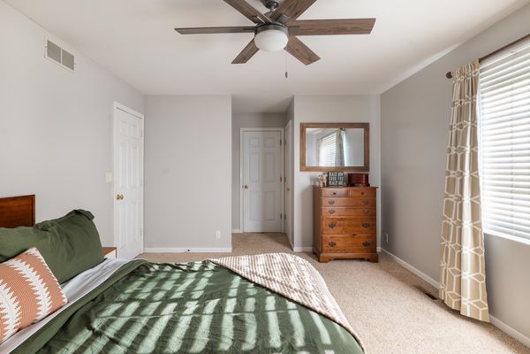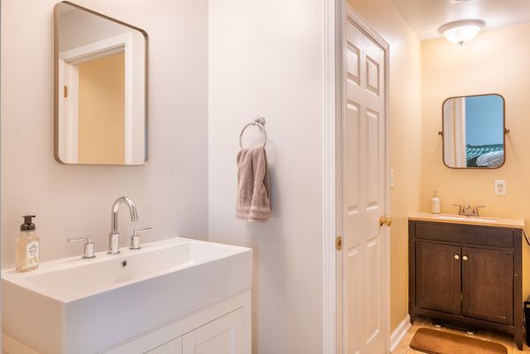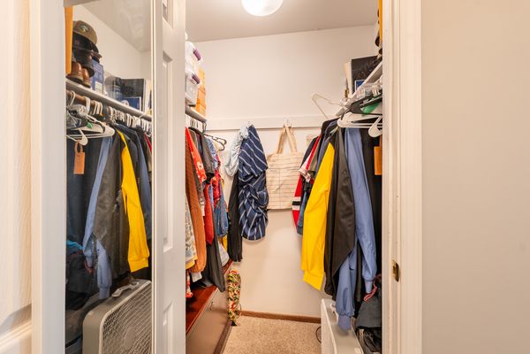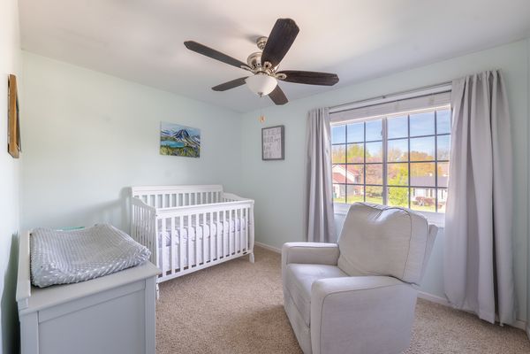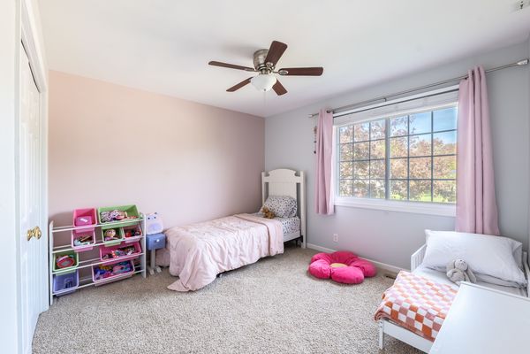1451 Larson Street
Sycamore, IL
60178
About this home
Welcome home to Larson Street! This three bedroom, one and half bath house features modern updates and comforts that will help you feel right at home. Situated in the desirable Maple Terrace neighborhood, you'll be in close proximity to North School, Sycamore Middle School, and some of Sycamore's most beautiful parks and walking paths. Stepping inside, you'll notice hardwood floors and white finishes on the baseboards, staircase, trim, and more. This house features a beautiful eat-in kitchen with stainless steel appliances, updated backsplash, a pantry, and ample cabinet space. The living room is cozy and inviting with a wood burning fireplace, carpet, and vaulted ceilings. Step out the french doors onto the patio, and you'll be amazed by the beautiful backyard with plenty of space to play and entertain. The six foot privacy fence and mature pine trees lining the back of the property allow this yard to feel totally private and serene. Upstairs, enter into the primary bedroom, which features a walk in closet and newly remodeled vanity area. There are two more bedrooms, both with generous-sized closets, as well as a hallway linen closet. You'll have peace of mind with other important features of this home, including a newer roof (2020), furnace/AC (2021), and epoxy garage floors (2023). The garage also includes gas hookups for a heater. If you're seeking a vibrant neighborhood community in close proximity to all that Sycamore has to offer, look no further!
