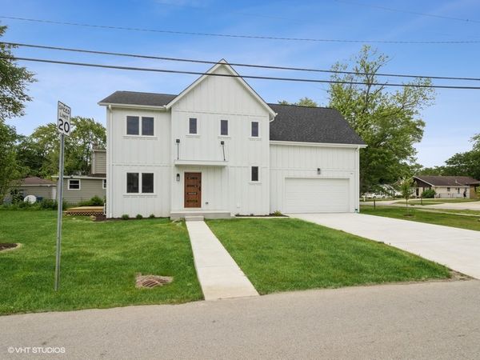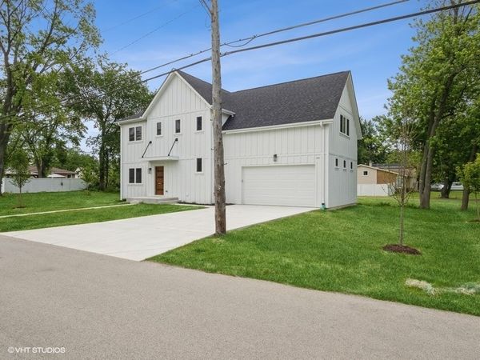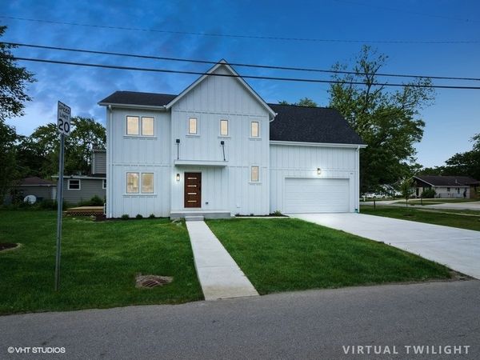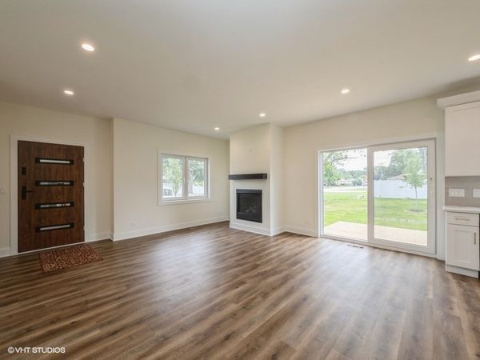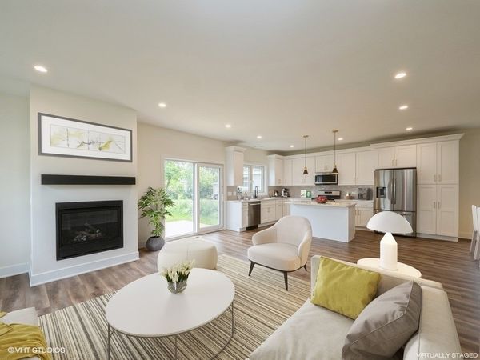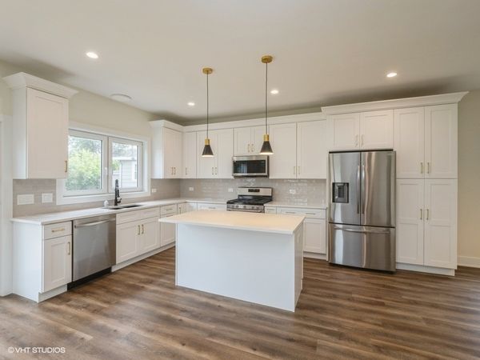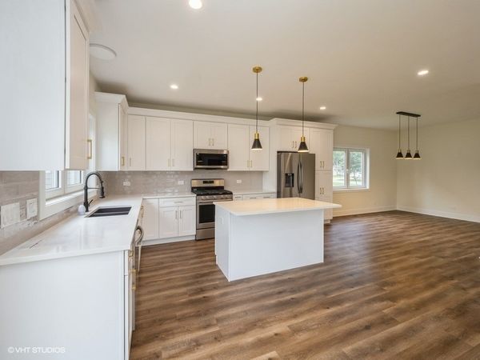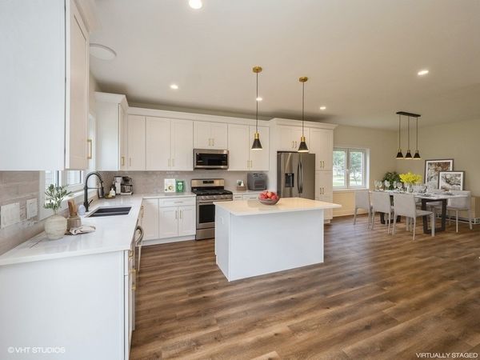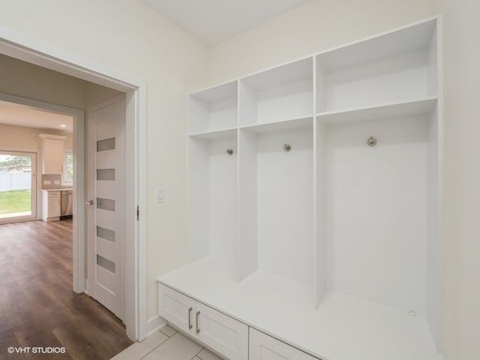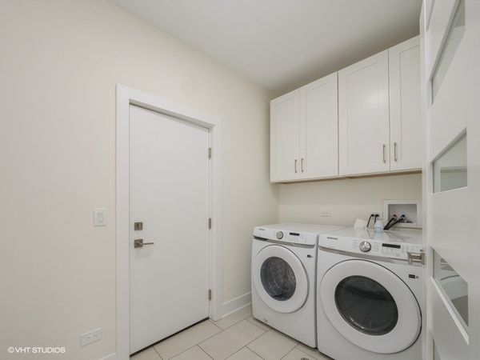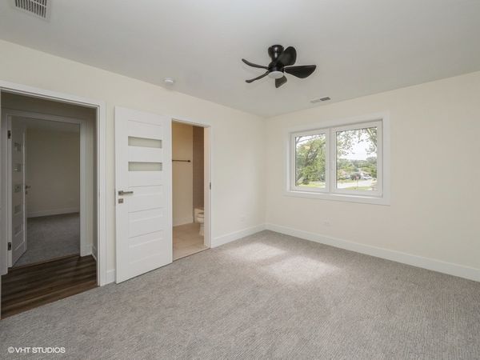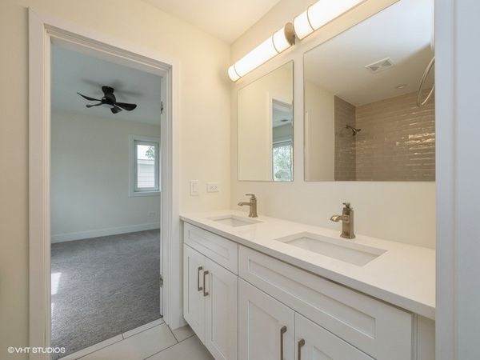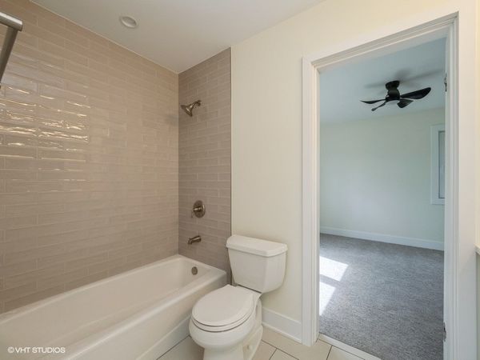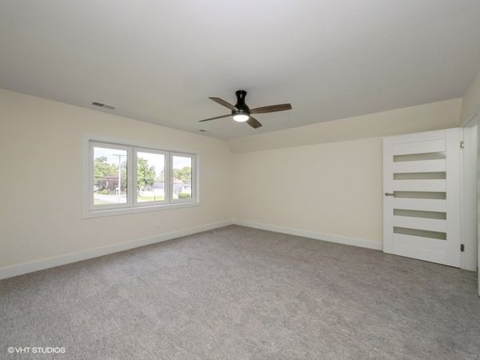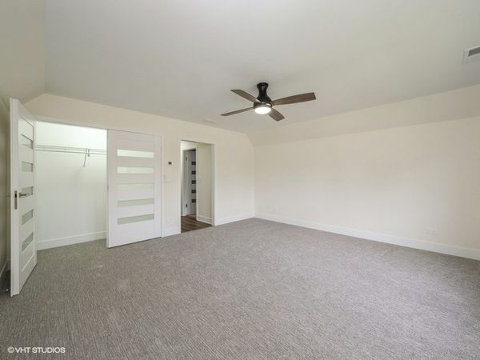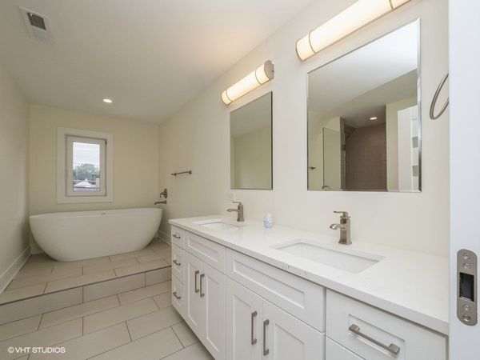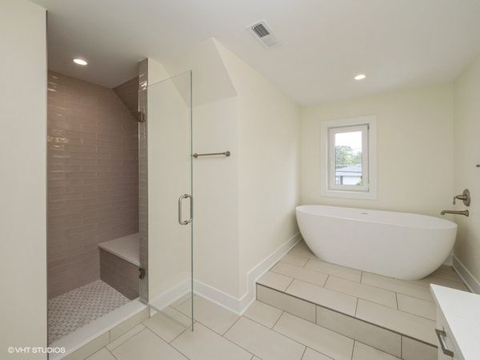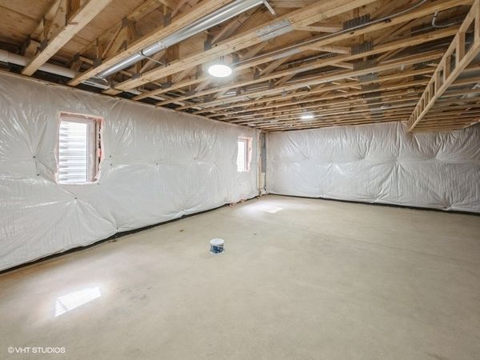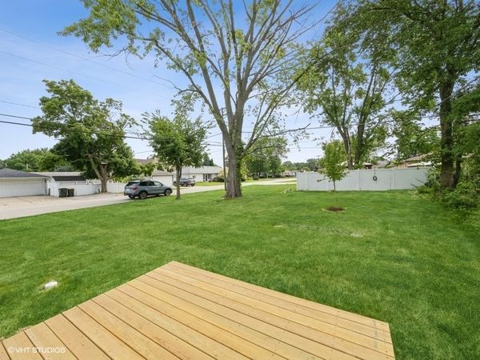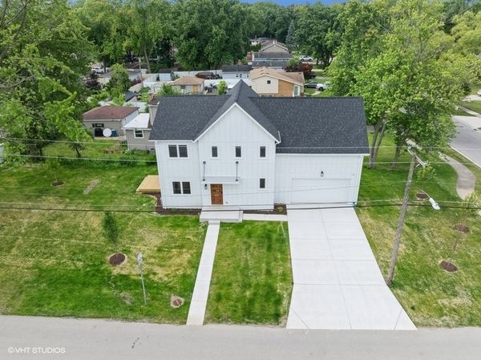145 Elmwood Avenue
Wood Dale, IL
60191
About this home
Modern new construction home built by reputable builder. Golden Oak steel front door w/ polyurethane foam insulation to protect from harsh weather conditions & anti burglary glass for safety. Expansive open floor plan features electric fireplace, European DBL pane tilt and turn windows w/ High R-value & child safety locks, oversized sliding patio door and sky-high ceilings. Loads of natural sunlight and excellent cross ventilation allowing air to circulate freely in living areas. Sophisticated kitchen feats. white shaker cabinets w/ crown molding, Bianca Carrara quartz counters, subway tile backsplash, 2 windows above sink, brushed gold hardware, black sink & SS appliances. The kitchen cabinets are not only beautiful, but functional featuring large pantry cabinet, spice cabinet, lazy susan cabinet, kitchen island & garbage storage cabinet. Relax and retreat to the primary suite with ensuite bathroom, hallway to bedroom, several closets and large bedroom. Luxurious primary ensuite bathroom feats. DBL sink vanity, freestanding bathtub & glass door shower w/ seat. European interior doors, with concealed hinges, magnetic lock system, modern hardware and sleek design. Seconds from White Oaks Park! Enjoy Dog friendly area, playground, trails, workout stations, Bocci court and picnic shelter.
