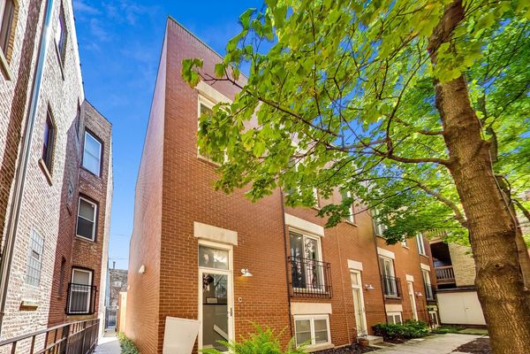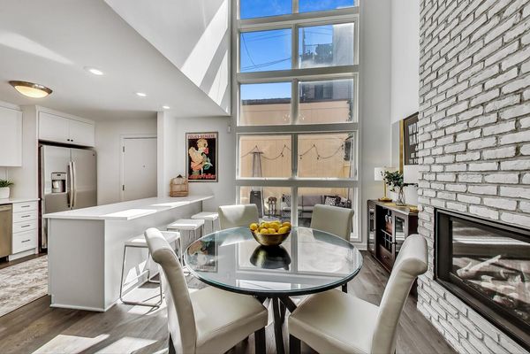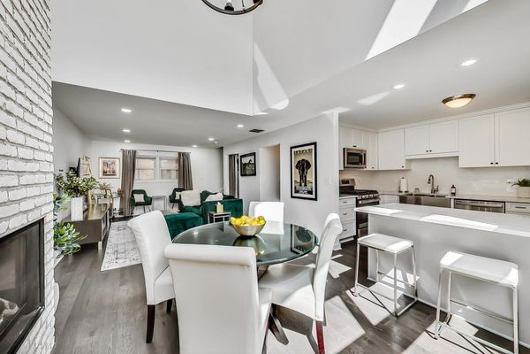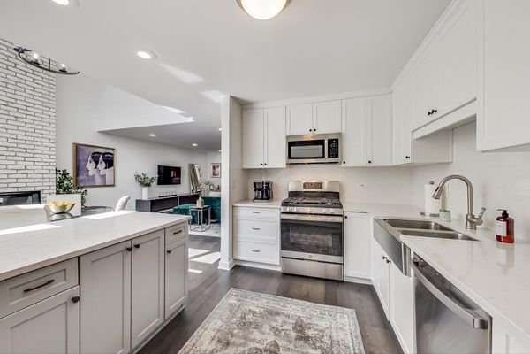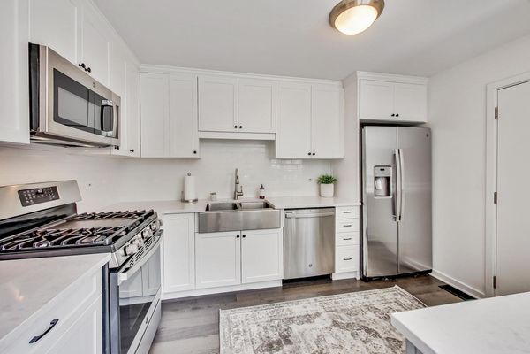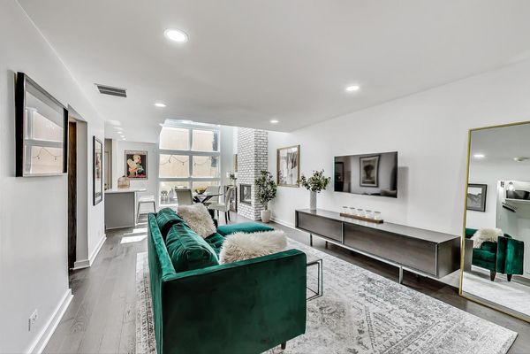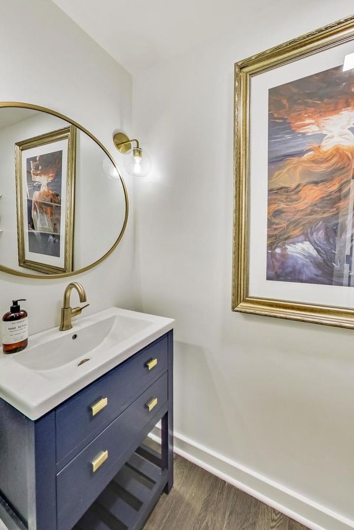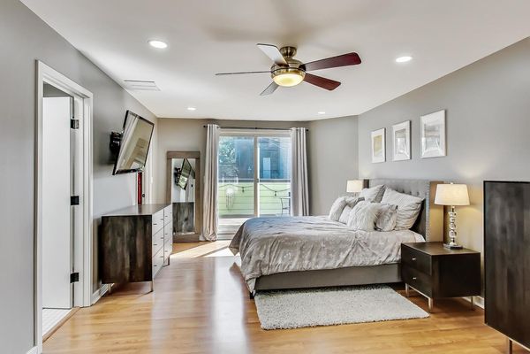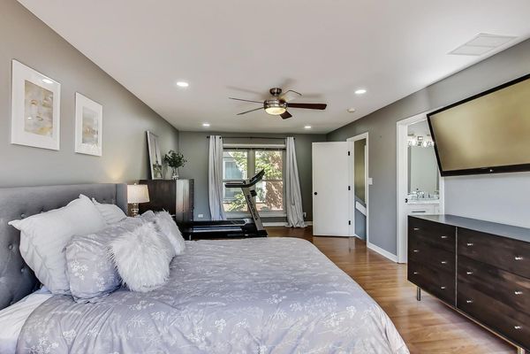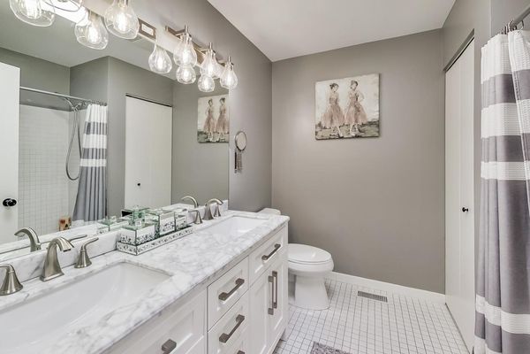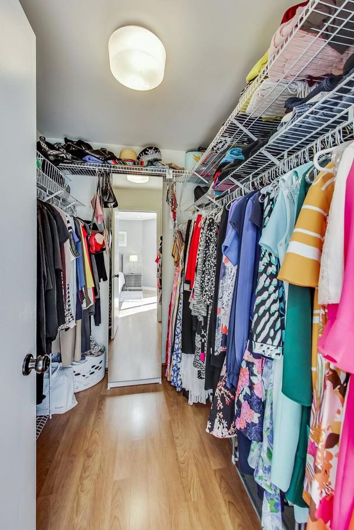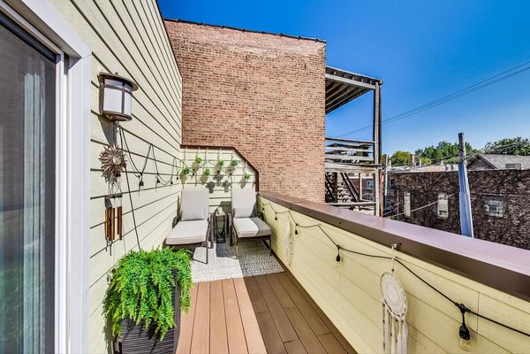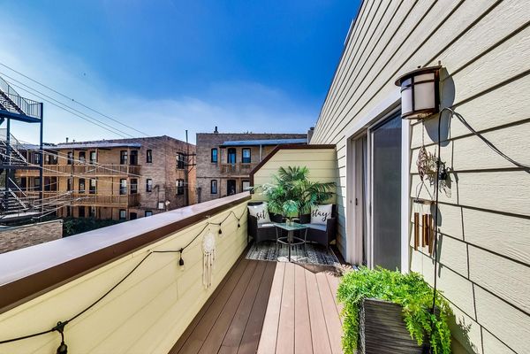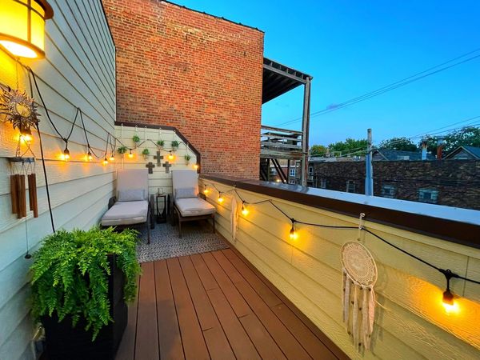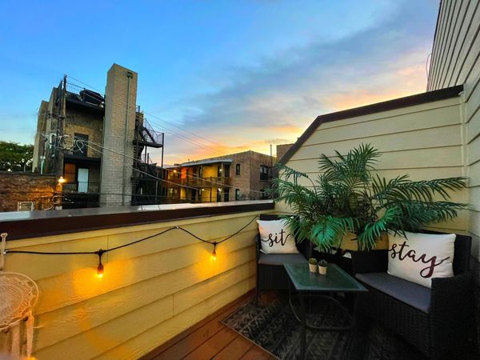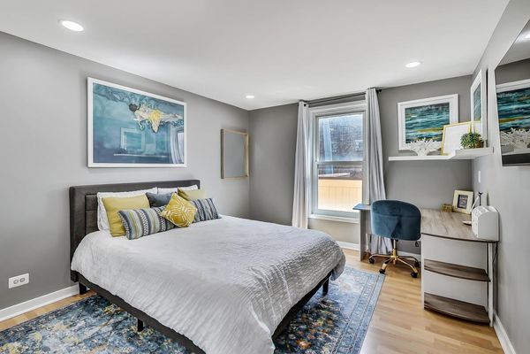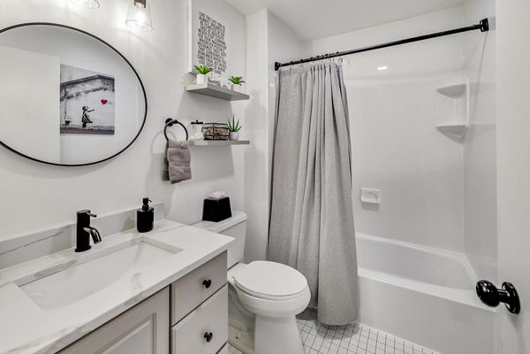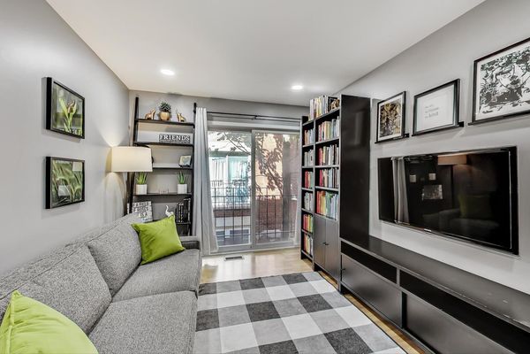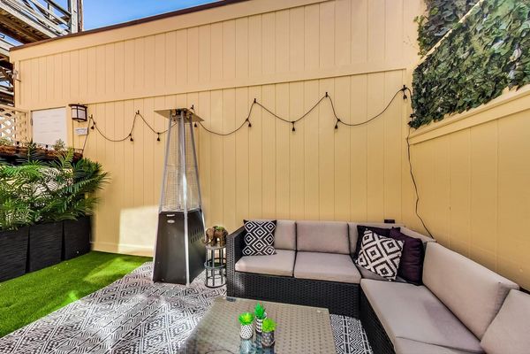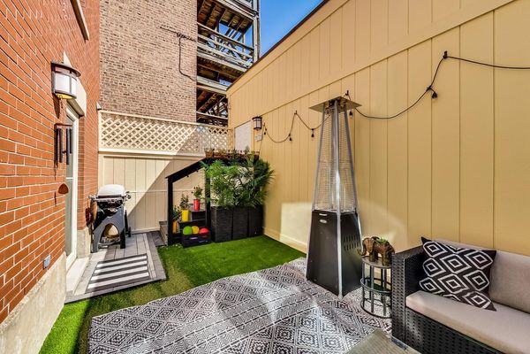1449 W Lexington Street Unit C
Chicago, IL
60607
About this home
Tucked away in a PRIVATE GATED COMMUNITY is the gem you have been looking for in LITTLE ITALY/UIC DISTRICT. Nestled amongst lush foliage in an intimate courtyard sits this beautifully rehabbed END UNIT TOWNHOME. This 3-level townhome has windows in every room including a SOARING 2-STORY window that floods the home with NATURAL LIGHT. The seller spent years of love and well over six figures improving the home. NEW dark wide-plank WOOD FLOORS welcome you to the lovely and expansive living room and dining room. The brand NEW KITCHEN features all-white cabinetry, white quartz countertops, stainless steel appliances, and a breakfast bar thoughtfully designed with plenty of storage. Cozy up to the brick FIREPLACE while you entertain indoors or head outside to your fully enclosed PRIVATE PATIO to sit under the heaters with your cup of cocoa in the cool fall months. One of 3 OUTDOOR SPACES, the large patio is finished with brick pavers, turf, and twinkling lights that make it perfect for outdoor enjoyment and relaxation. The second floor has two of this home's three bedrooms, one with a Juliette balcony overlooking the tree-lined courtyard, and a full newly rehabbed bathroom. The entire third floor is dedicated to your MASSIVE PRIMARY SUITE with a sitting area, UPDATED BATHROOM, large WALK-IN CLOSET, and private DECK where you can unwind and take in the twinkling stars as you lounge back, engulfed by the night sky. Amongst the PEACE and QUIET, you would never know that Downtown, lively Taylor Street, Rush Hospital, and UIC were only MINUTES AWAY. NEW W/D, 2024. GARAGE SPOT included! Investor friendly! Pet friendly! INCREDIBLE LOCATION steps from parks, restaurants, & entertainment. Easy access to highway & public transit! With all this and the countless updates, this home is something you must see to believe.
