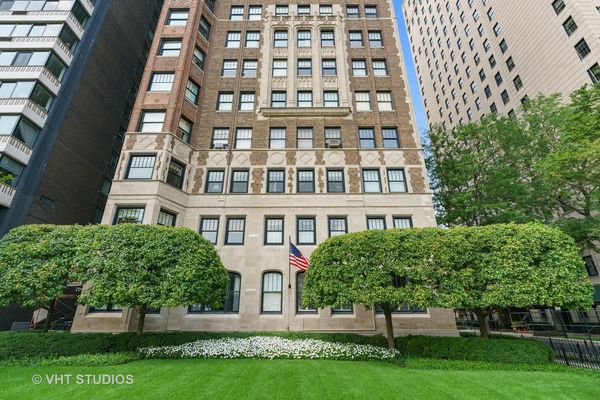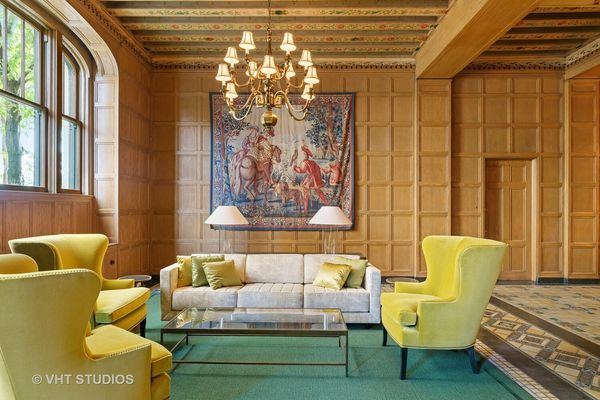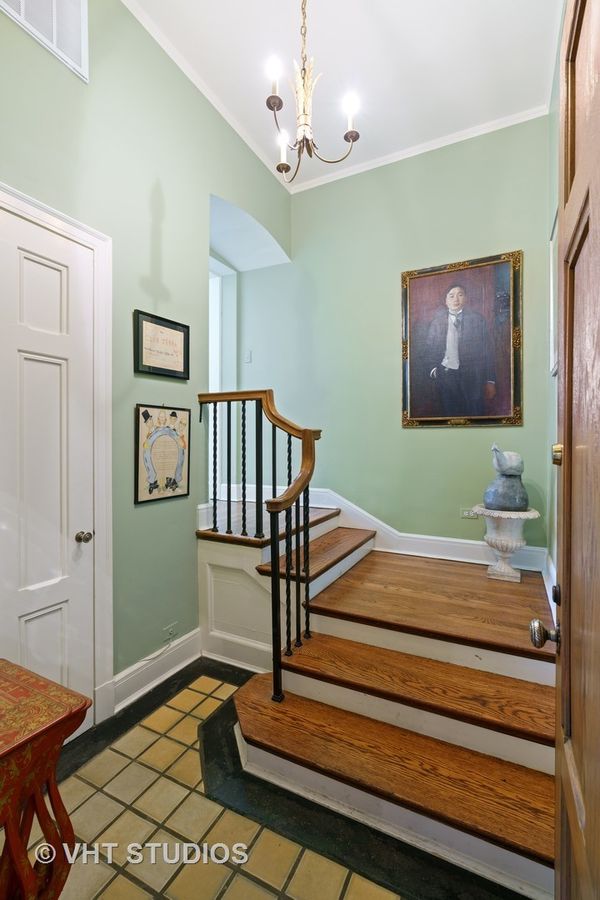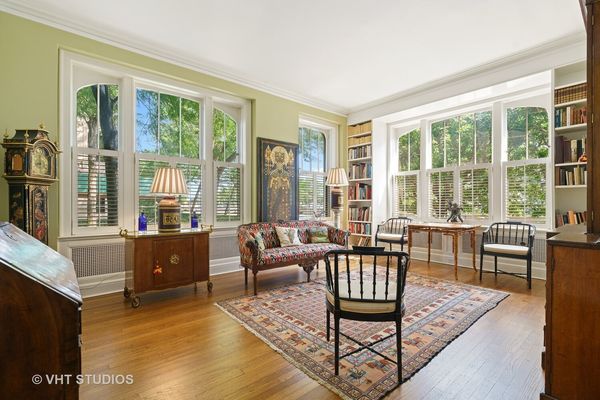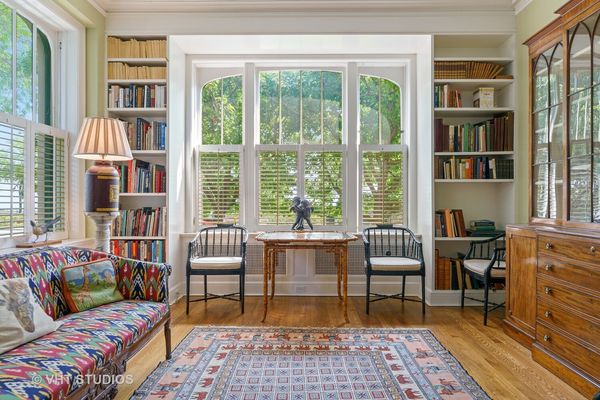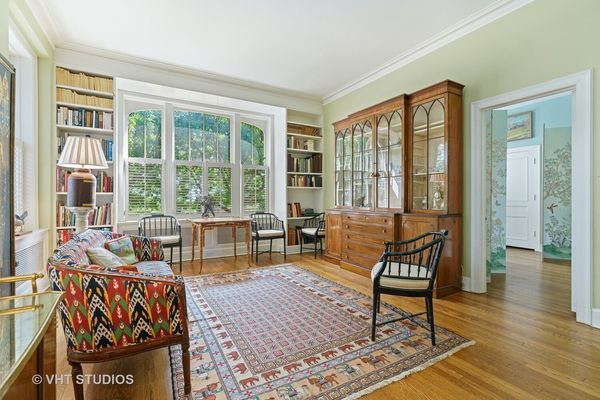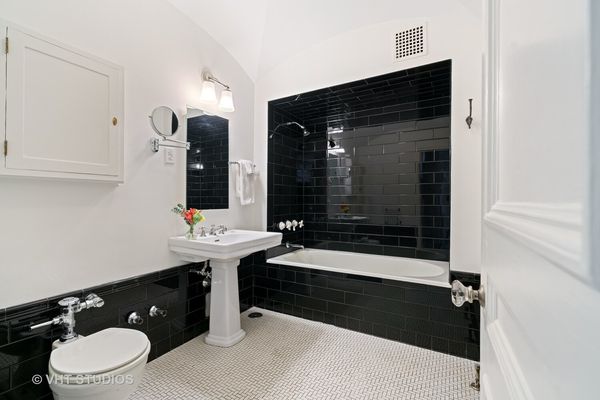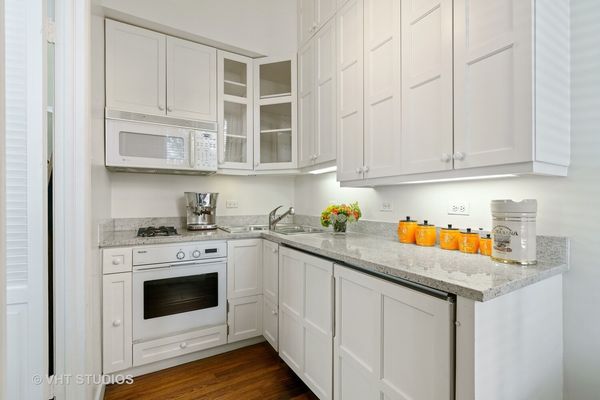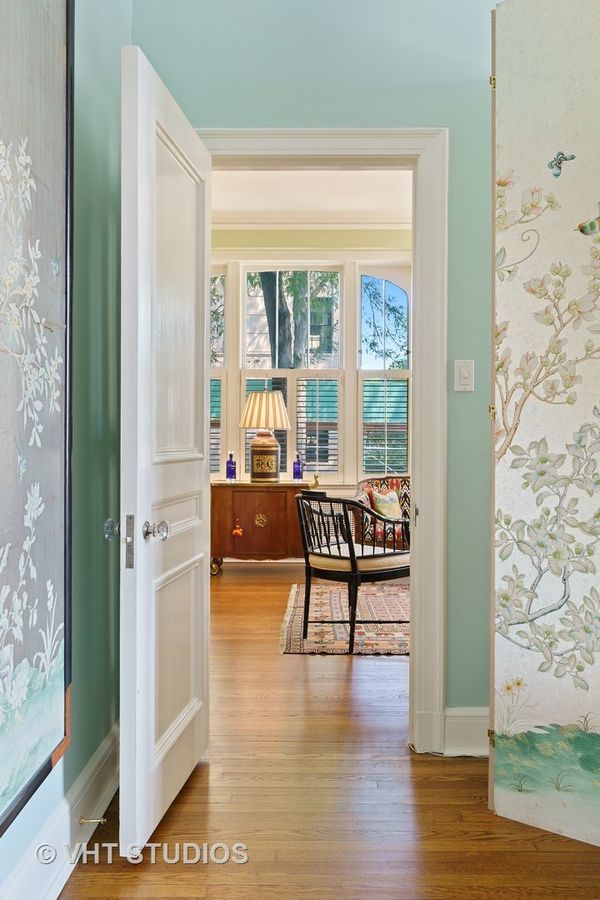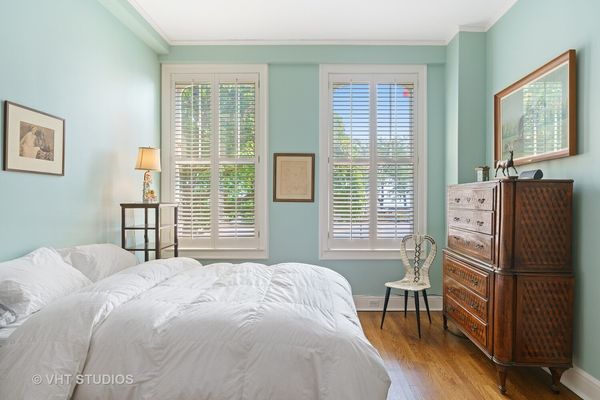1448 N LAKE SHORE Drive Unit 1B
Chicago, IL
60610
About this home
Extraordinarily Charming One Bedroom Corner Apartment Facing Lake Michigan And Tree-Filled Landscaped Yard In One Of Chicago's Most Prestigious Co-Op Buildings At N. Lake Shore Drive And Burton In The Gold Coast. Accessible Off The Gracious Lobby Through Your Welcoming Private Entry, The Interior Foyer Leads Into This Light- Filled Pied-A-Terre With 10.5 Ft. Ceilings, Hardwood Floors, Compact Kitchen W/Granite Countertops, And Stunning Architectural Details Including The Building's Largest Windows W/Plantation Shutters, A Brand-New Designer Bath, Space Pac A/C & Extra Storage. Assessment Incl. Re Taxes, Heat, And More. A Little Gem! Up To 50% Financing Opportunity With Board Approval. Recent Building Improvement Includes All New Risers, Roof, Boiler, And Elevator Modernization. Leased Valet Parking Is Right Around The Corner At 1440 N Lake Shore Drive. Live One Block From Lincoln Park And The Lakefront In An Incredibly Walkable Neighborhood. City Living At Its Finest.
