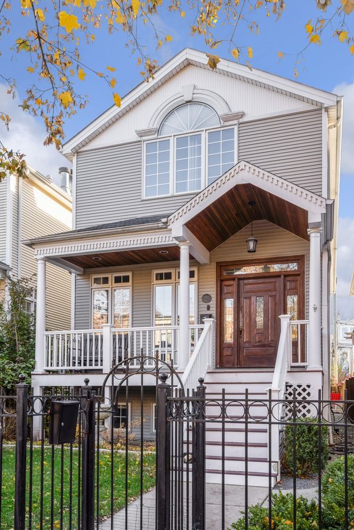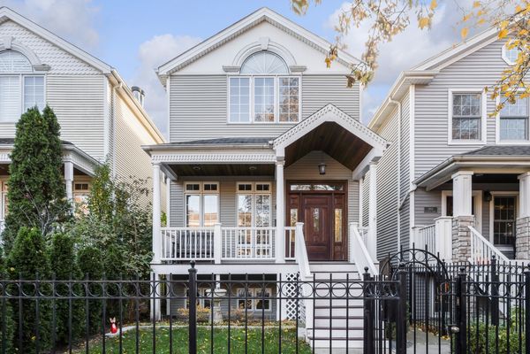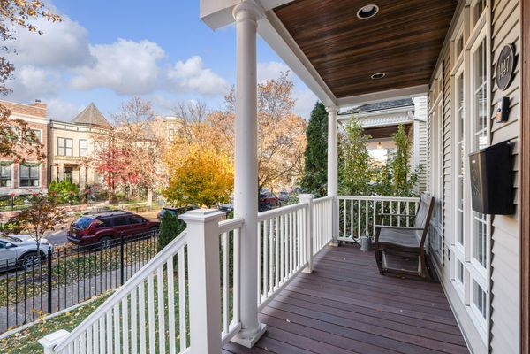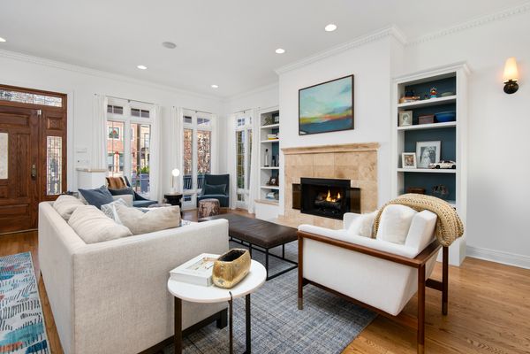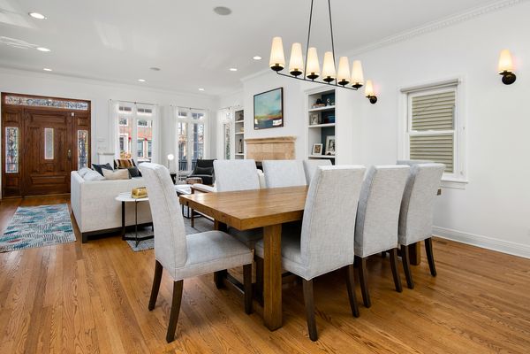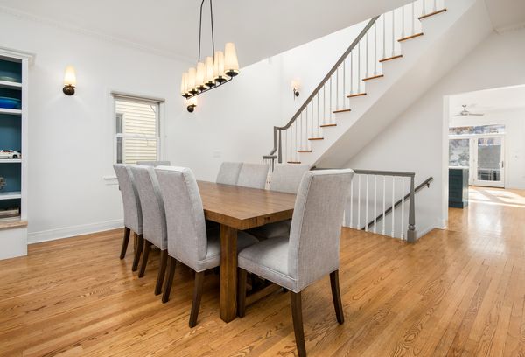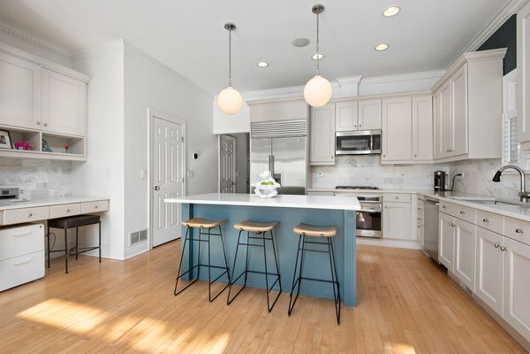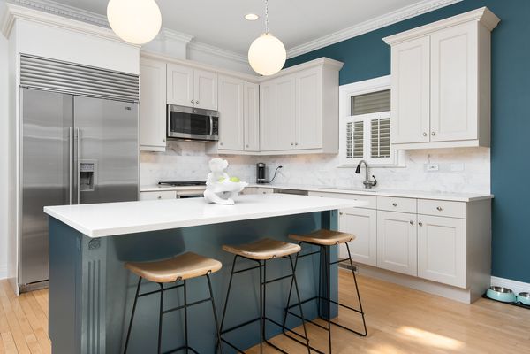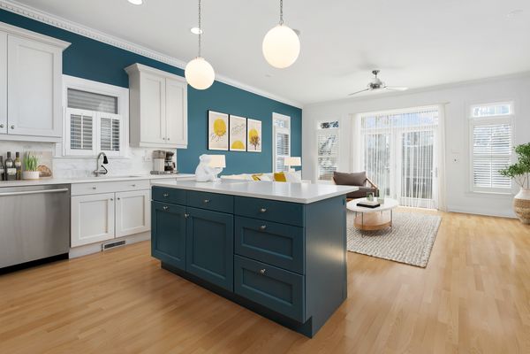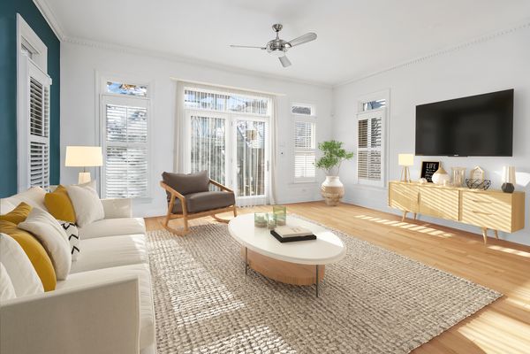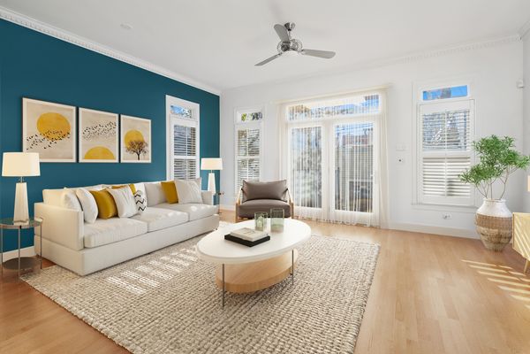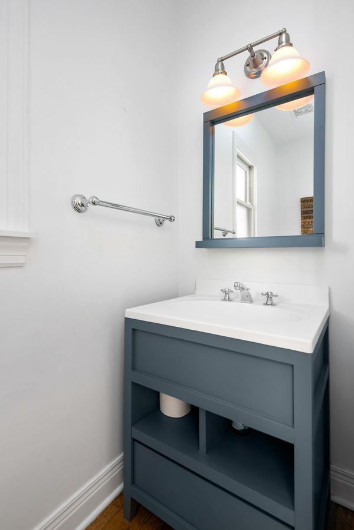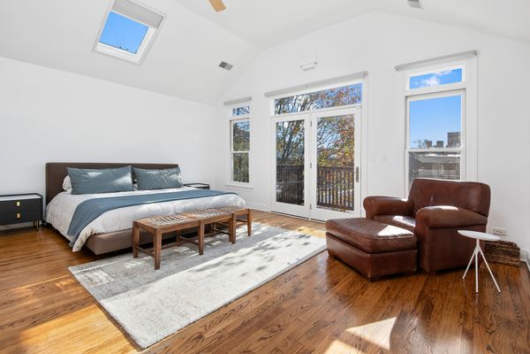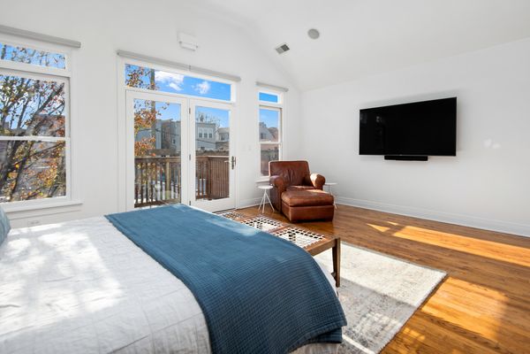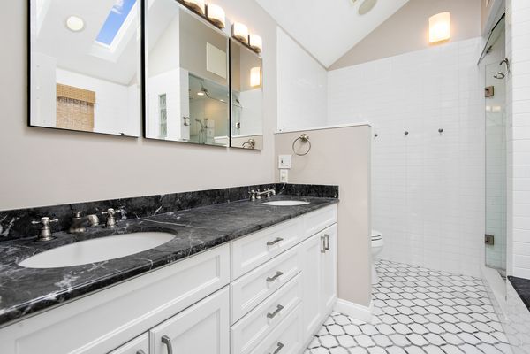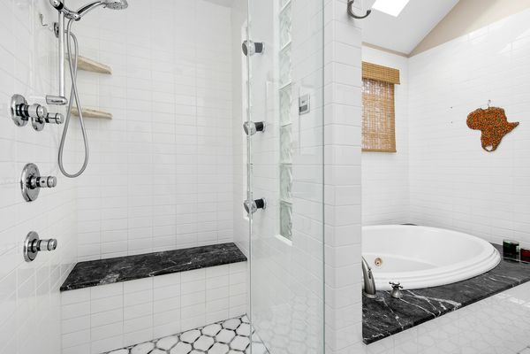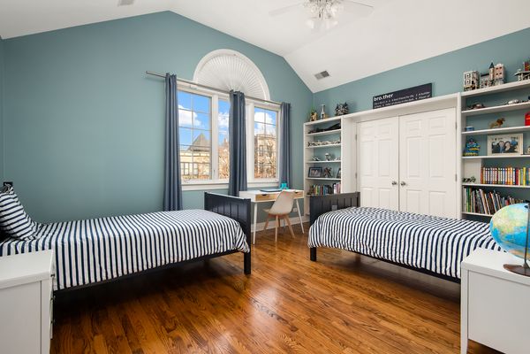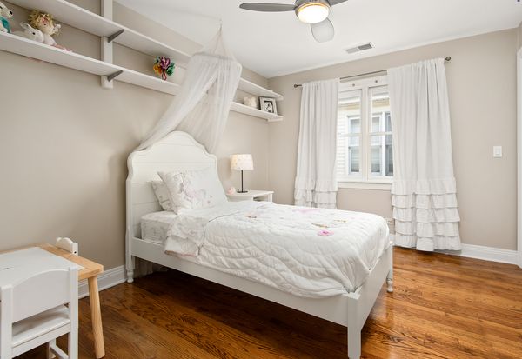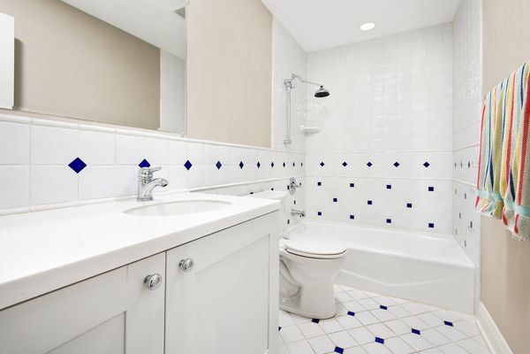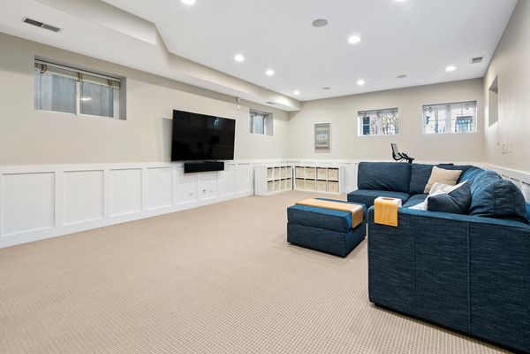1447 W Cuyler Avenue
Chicago, IL
60613
About this home
Stunning single family home nestled on a picturesque, tree-lined street in the heart of the Graceland West neighborhood, within the renowned Blaine School district. This 4-bedroom, 3.5-bathroom residence seamlessly blends modern elegance with urban convenience. The bright and airy main level features an open floor plan effortlessly connecting the living room and dining room, a redesigned gas fireplace flanked by functional built-ins and hardwood flooring. The updated half bath and pantry lead into the kitchen and great room, flooded with southern light and featuring quartz countertops, marble backsplash, Wolf cooktop/range, Subzero refrigerator, and a stylish island with counter seating and a desk area. The great room provides easy access to the backyard, where two brand new composite decks offer the ideal setting for grilling, before leading up to the newly designed rooftop deck complete with pergola, privacy walls, dimmer lighting and ceiling fans over the heated 2-car garage with storage. All perfect for entertaining and private relaxation. The second level of living offers a spacious, sun-drenched primary suite with vaulted ceilings, skylights, a walk-in closet, and a brand new deck. The primary bath boasts a double vanity, separate steam shower, and a large soaking tub. Two generously sized bedrooms, a full bath, and laundry area complete this level of living. The lower level boasts great ceiling height and ample natural light, along with a 4th bedroom, an updated full bath, and a second laundry hook-up. This home offers a short stroll to the vibrant Southport area, with its array of bars, restaurants, parks, and the iconic Wrigley Field, as well as seamless access to the Brown and Red Line public transportation for effortless city exploration.
