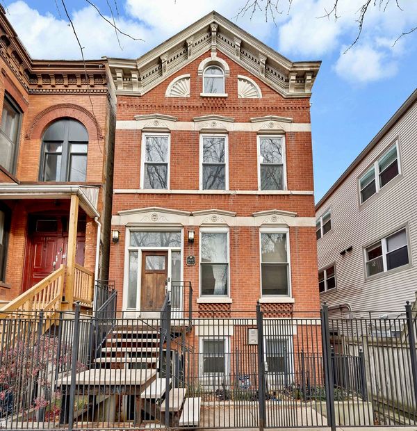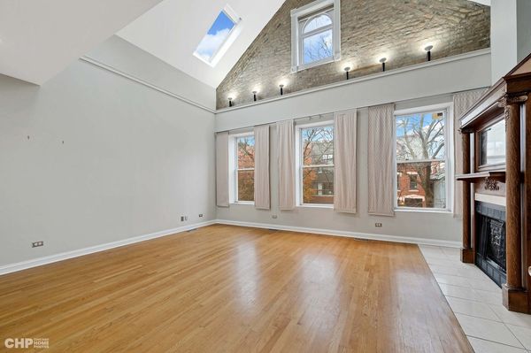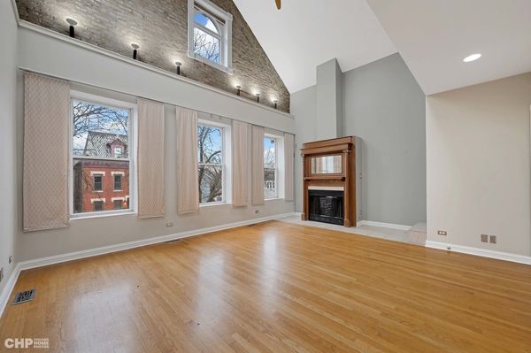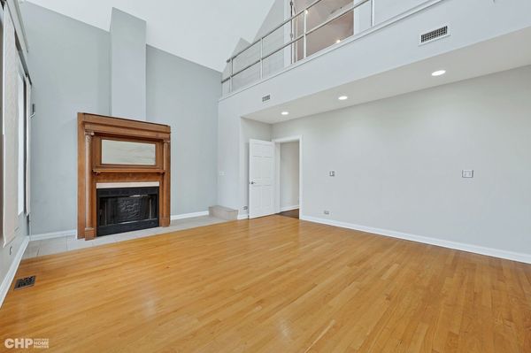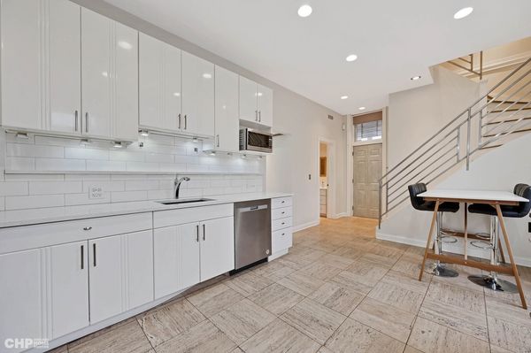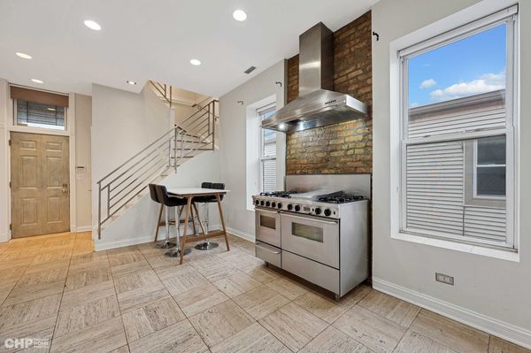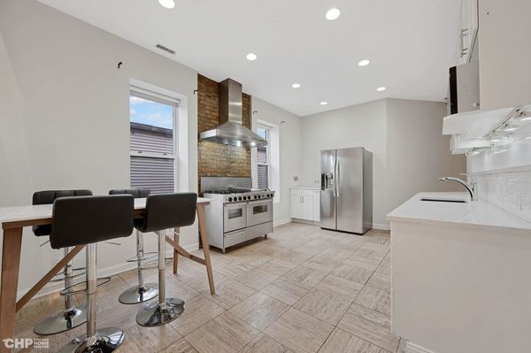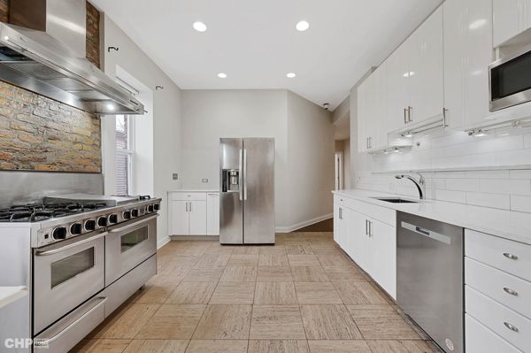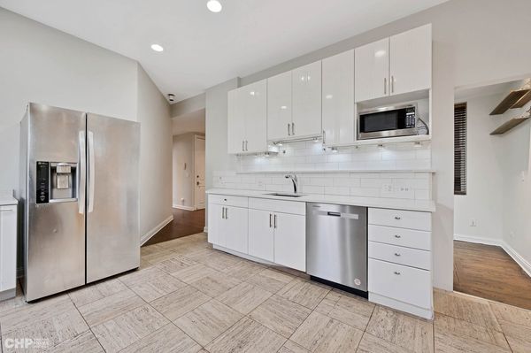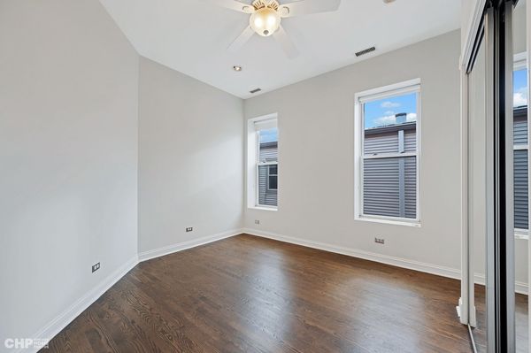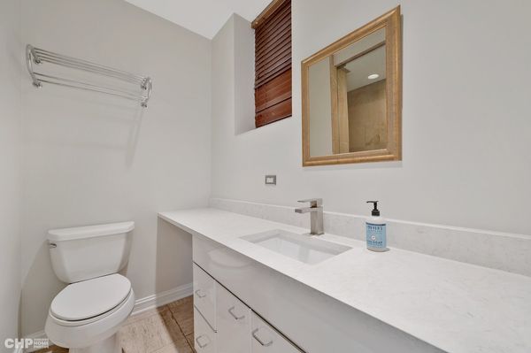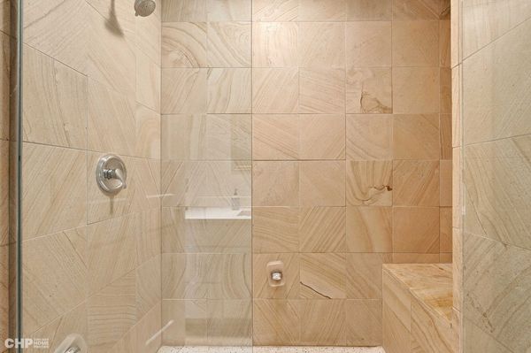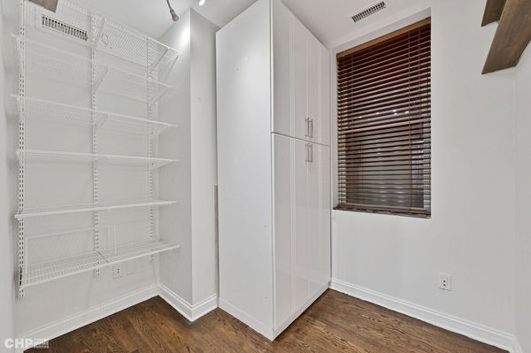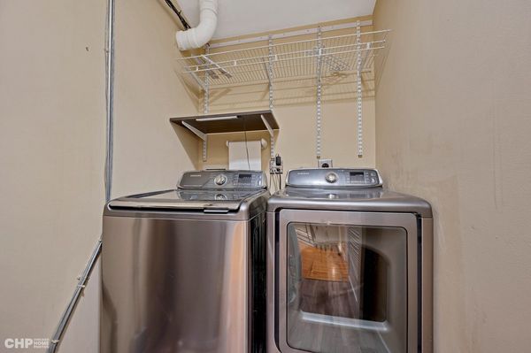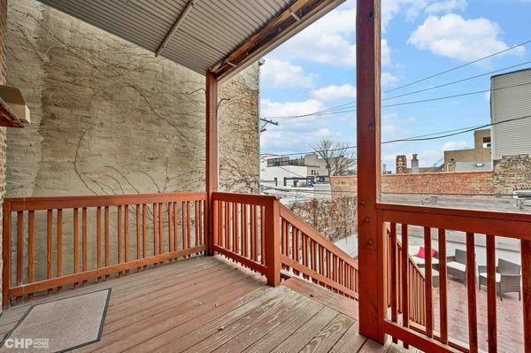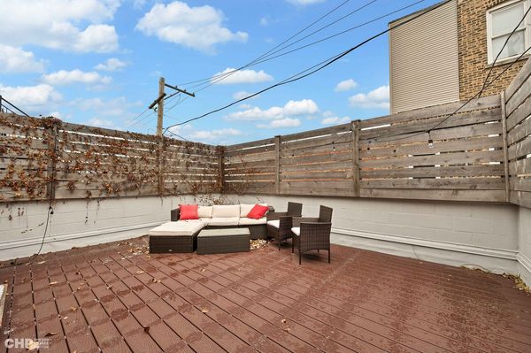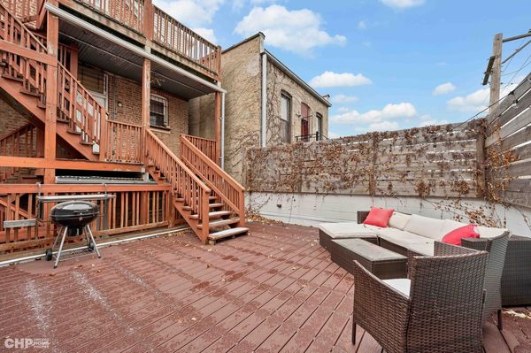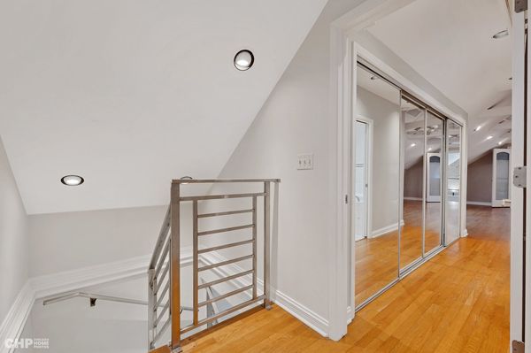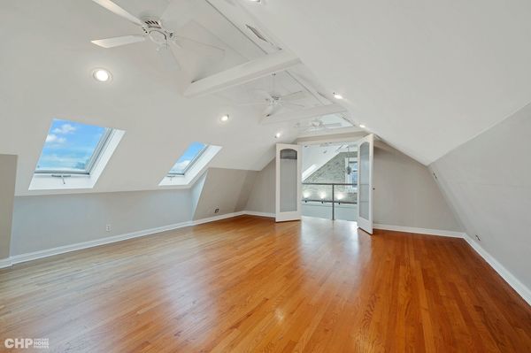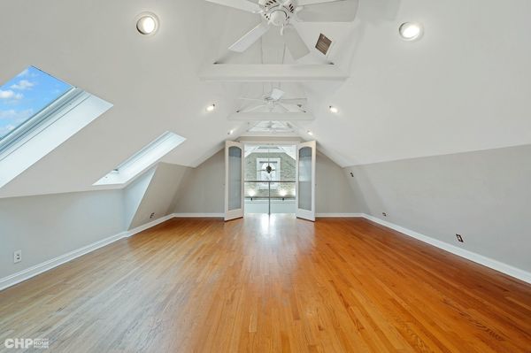1447 N Wood Street
Chicago, IL
60622
About this home
Unparalleled investment opportunity in the heart of Wicker Park! This three-flat residence not only captures the charm of 1885 in its facade but has been meticulously modernized to meet the demands of today's lifestyle. Unlike conventional multi-unit structures, each dwelling within this triplex is a unique gem, presenting an exclusive blend of historical elegance and contemporary functionality. The garden unit, with its high ceilings, open living spaces, laminate floors, and private patio, promises an ideal tenant experience. Designed for comfort, this unit boasts two bedrooms, an oversized bath, and convenient in-unit laundry-a perfect combination for attracting and retaining quality tenants. On the first floor, 10' ceilings, hardwood floors, and generously sized bedrooms create an inviting and upscale living space. The luxury bath with an oversized mosaic-tiled shower, private deck, and laundry area add to the allure, ensuring tenant satisfaction and premium rental value. The second-floor duplex unit is a standout feature, offering an impressive two-story living room with exposed brick and an original vintage fireplace. The expansive eat-in kitchen, equipped with high-end appliances and a walk-in pantry, elevates the property's appeal and marketability. Throughout the property, a myriad of updates and enhancements, including central HVAC, updated electrical and plumbing, a 30-year architectural shingle roof, and more, have been implemented. This turn-key investment boasts not only a robust rental income but also presents an opportunity for further revenue growth with potential rent increases. Don't miss out on this one-of-a-kind investment opportunity-seize the chance to own a piece of Wicker Park that not only pays dividends today but also promises a prosperous future for savvy real estate investors.
