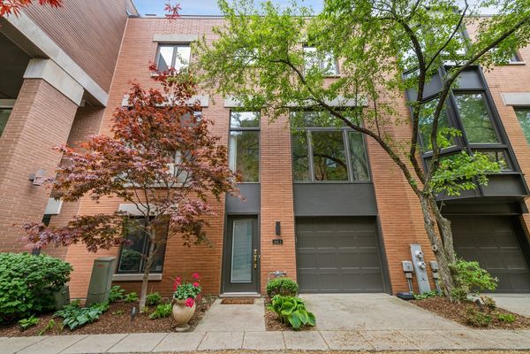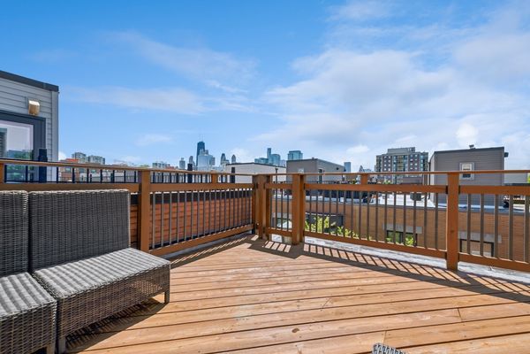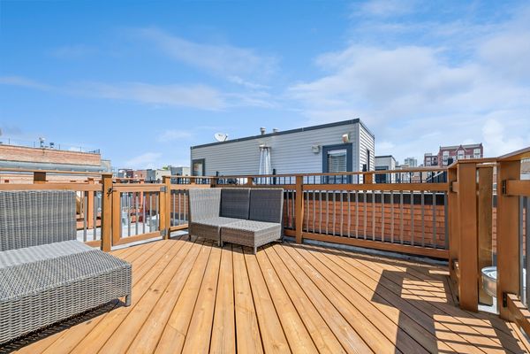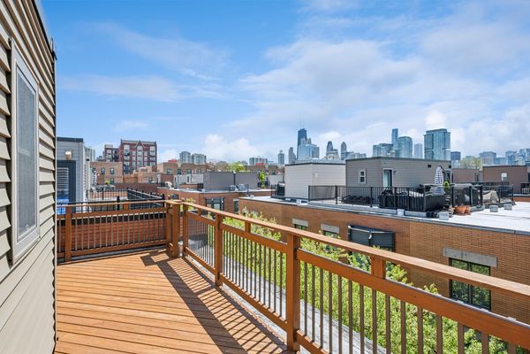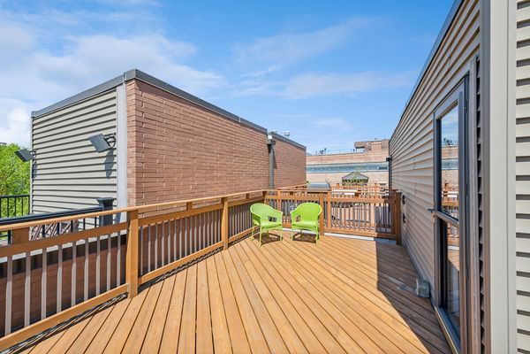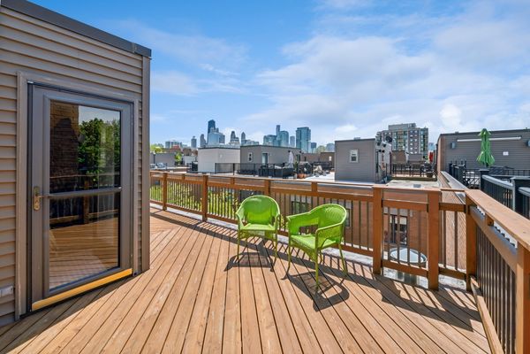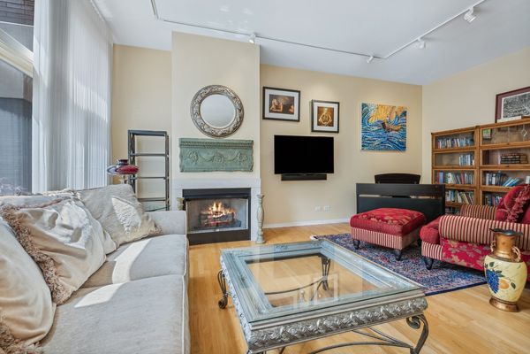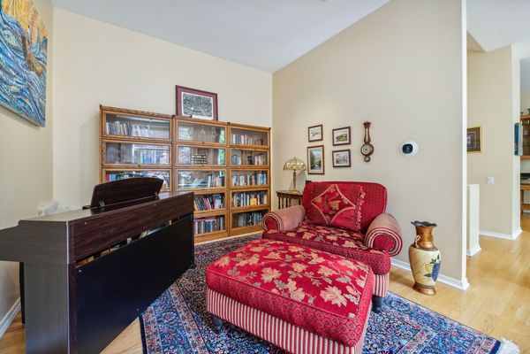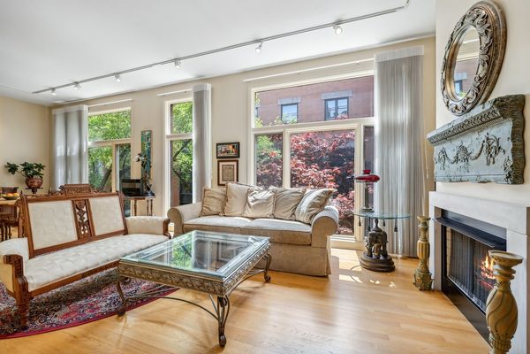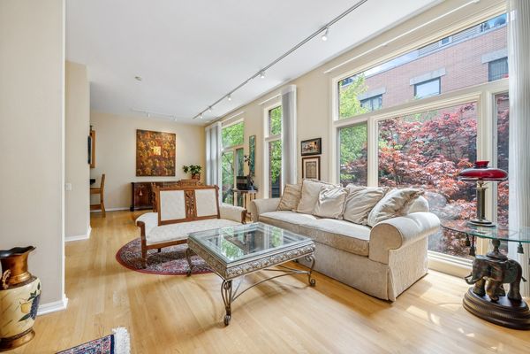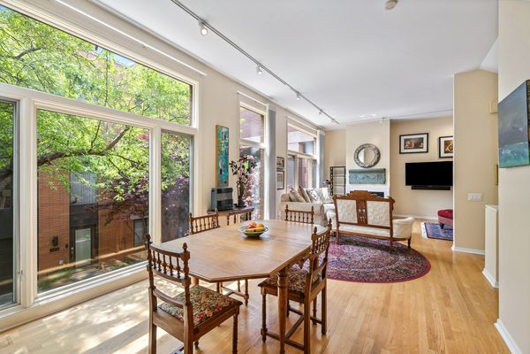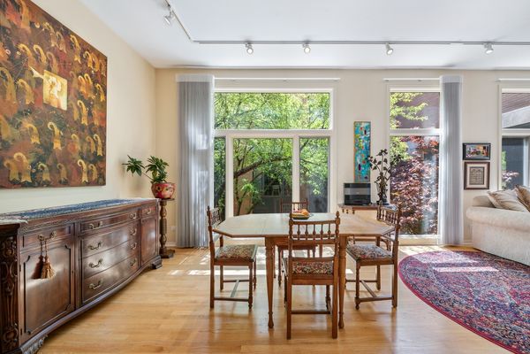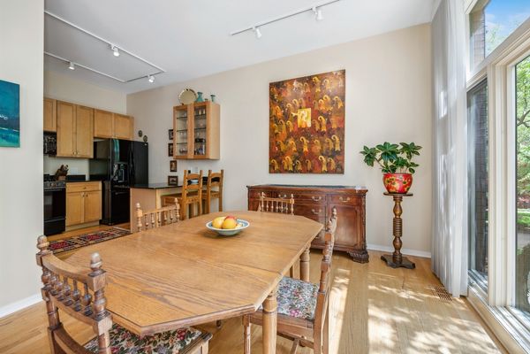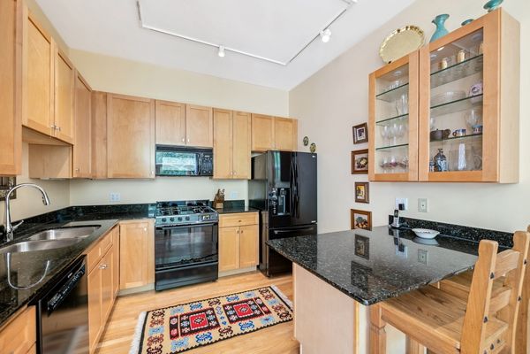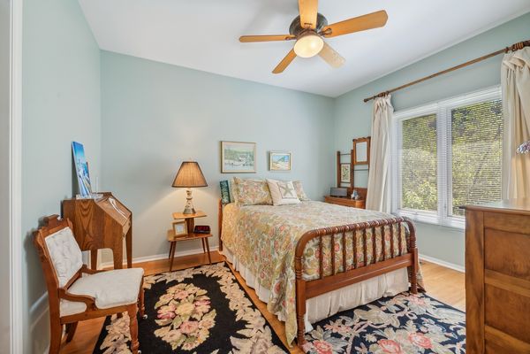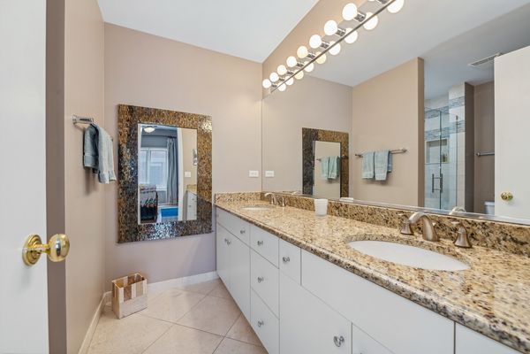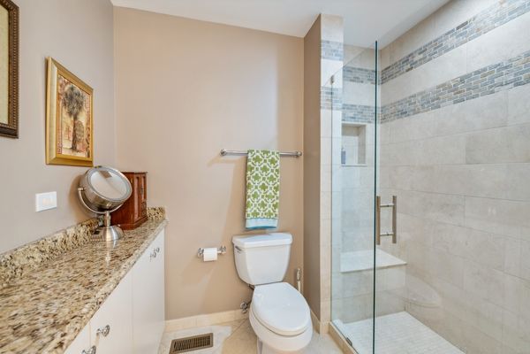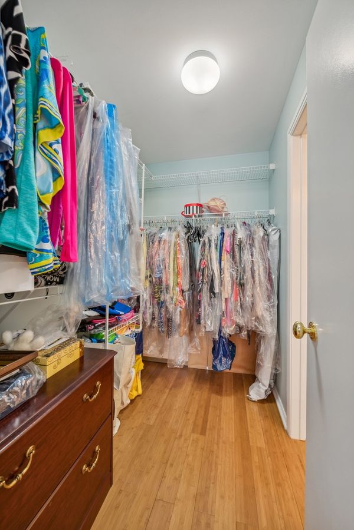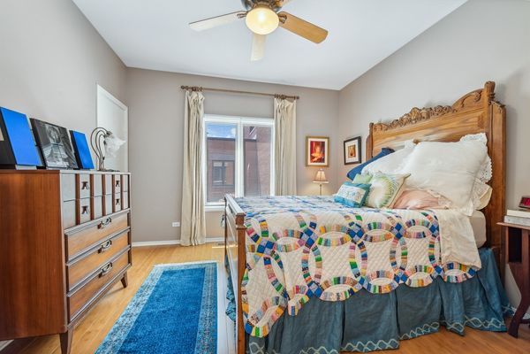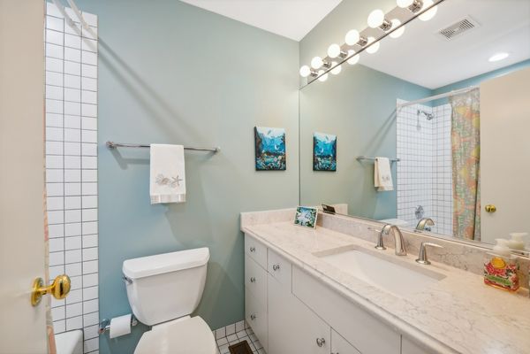1447 N Cleveland Avenue Unit A
Chicago, IL
60610
About this home
Welcome to your urban sanctuary! Nestled amidst the serene landscapes of Old Town, this extra-wide 3BR/3BTH townhome offers a rare blend of tranquility and urban convenience. Enjoy breathtaking views of Chicago's iconic skyline from your expansive private rooftop deck, a perfect spot for relaxation or entertaining under the city lights. The main level features hardwood floors, soaring ceiling heights, and a wall of windows drenching the space in sunlight from its southern exposure. The open floorplan is designed to effortlessly flow from the dining room to the living area, centered around a cozy gas fireplace. The chef's kitchen is a culinary haven, boasting black appliances, stone countertops, and a breakfast bar with seating for two. Ascend to the third floor to discover two spacious en suites, each complete with a large walk-in closet and a private bathroom for ultimate comfort and privacy. A sprawling rooftop deck is on the 3rd floor with interior access, a serene retreat to unwind amidst panoramic views of the city. Whether hosting al fresco soirees or enjoying a quiet moment under the open sky. The first floor provides a grand foyer featuring slate flooring and two closets for storage. A third bedroom with a sizable closet and private bathroom offers flexibility for guests or a home office. The laundry room includes side-by-side washer and dryer, along with additional storage space. Park with ease in the one-car attached garage, complete with extra storage for your convenience. This home has a rebuilt staircase for improved flow and remodeled bathrooms in the master suite and on the first floor. The penthouse level boasts newer siding and roof, while the addition of the deck expands your outdoor living space and adds to the allure of this exceptional home. Conveniently located in the heart of Old Town, walk to the brown line, all the shops & entertainment on Wells Street, New City & Clybourn corridor. Close to Lincoln Park, Zoo & North Ave beach! Steps to Catherine Cook, LaSalle, British, Immaculate Conception & Franklin schools.
